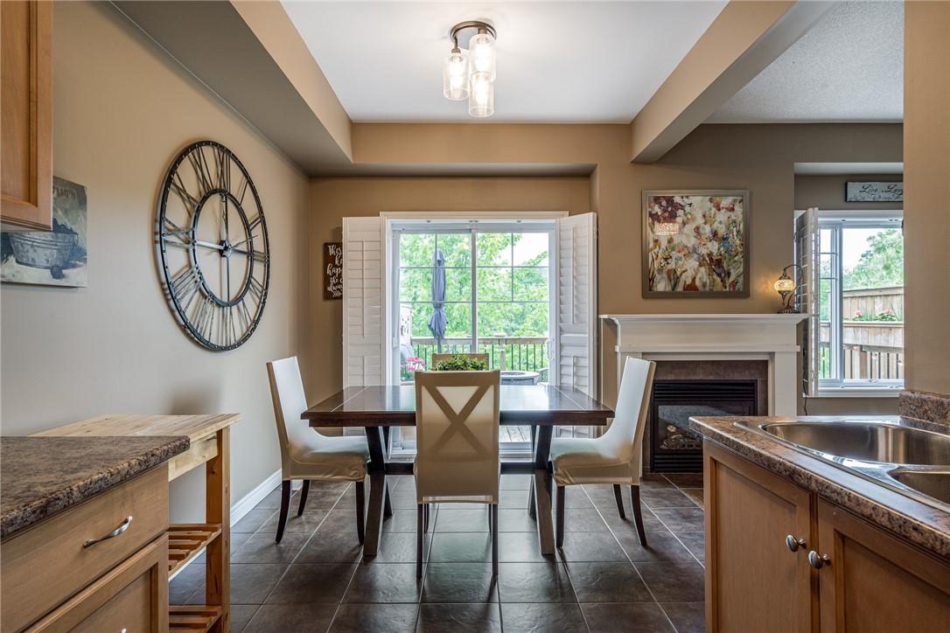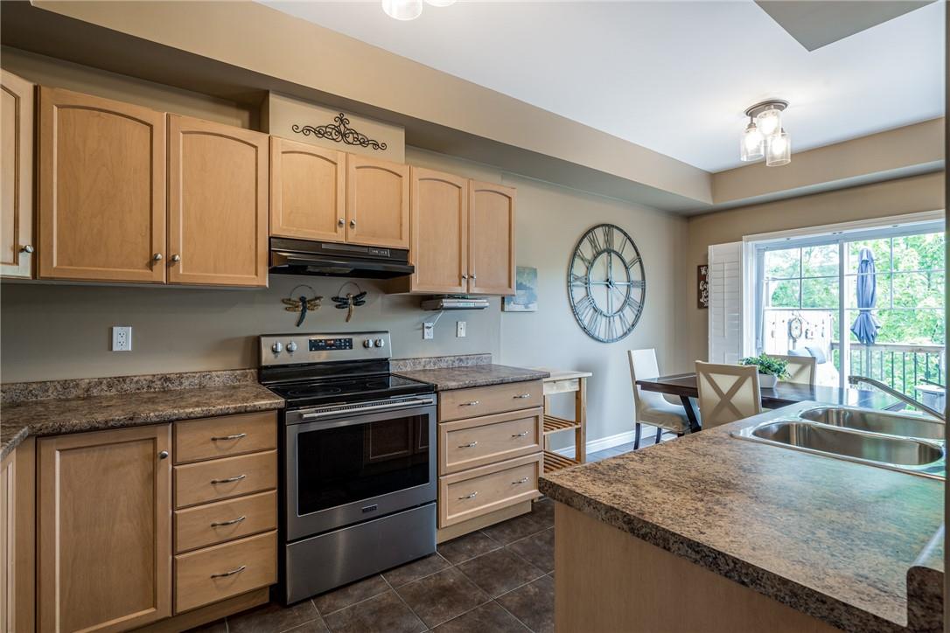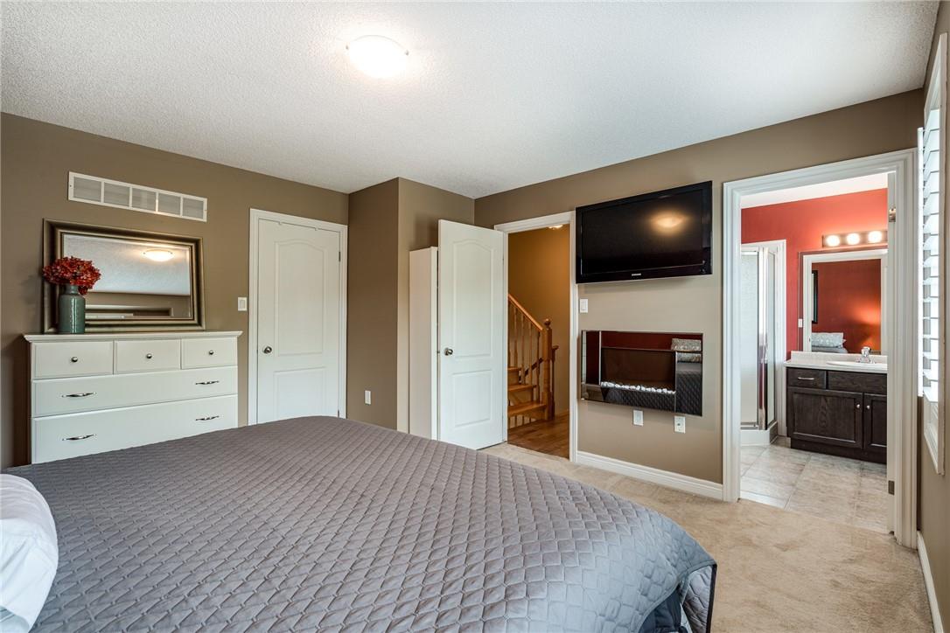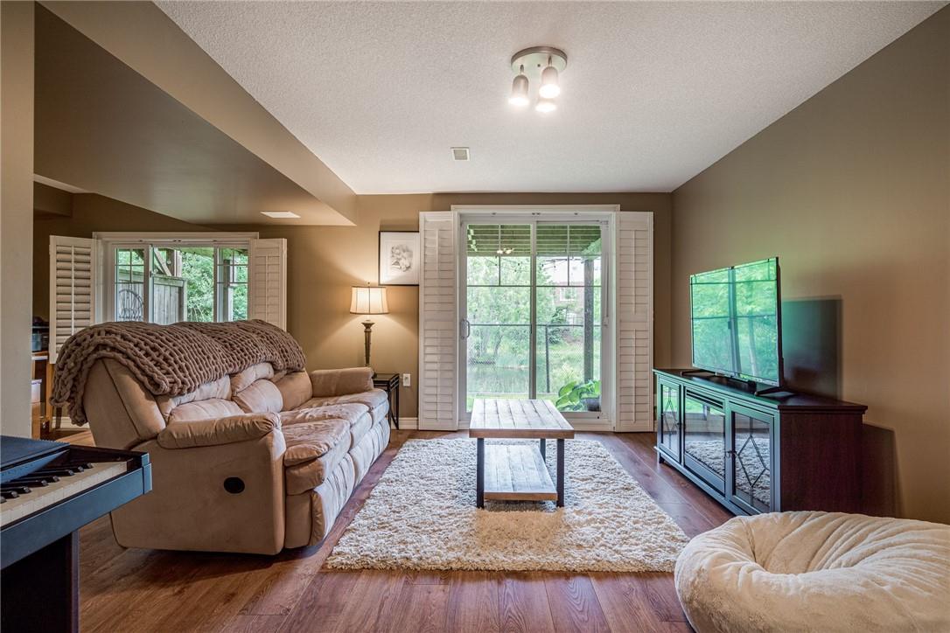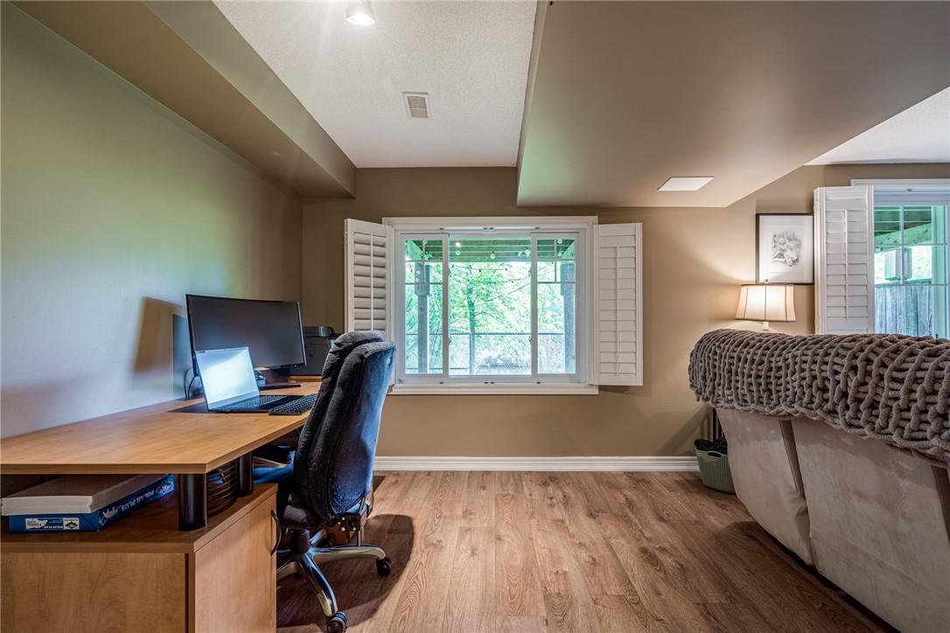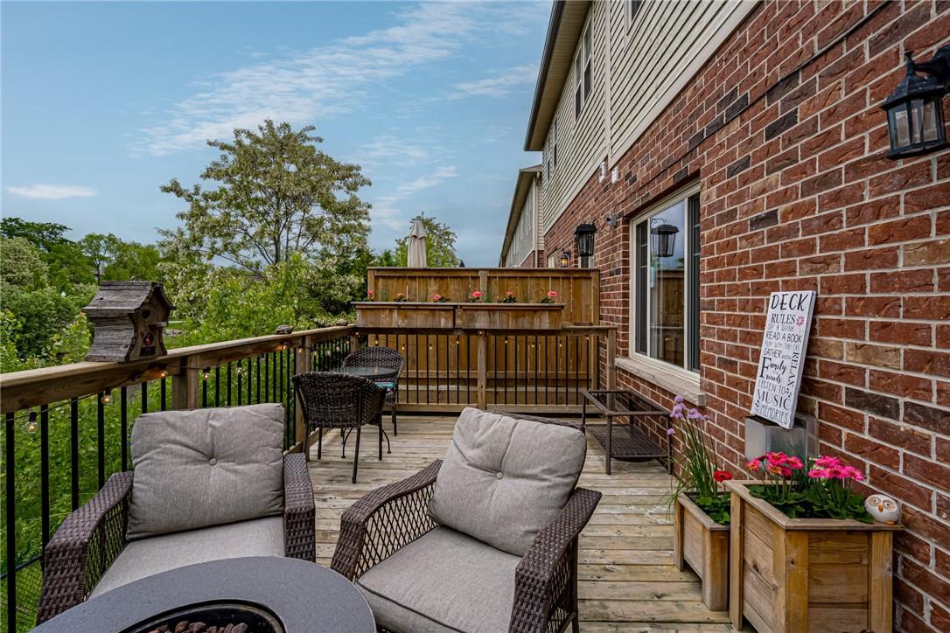17 Liddycoat Lane Ancaster, Ontario L9G 0A7
3 Bedroom
3 Bathroom
1500 sqft
2 Level
Central Air Conditioning
Forced Air
$799,900Maintenance,
$322.99 Monthly
Maintenance,
$322.99 MonthlyBeautiful 3 bedroom, 2.5 bath room townhome in Ancaster overlooking scenic pond with lots of privacy. Oversized deck offers multiple seating area to enjoy the fresh tranquility of this backyard. Finished basement, complete with walkout with additional breathtaking views. This 1500sq Ft home is nestled in one of Ancaster’s most desirable neighbourhoods. Close to shopping, amenities and highways. This home is a must see! (id:27910)
Property Details
| MLS® Number | H4198119 |
| Property Type | Single Family |
| Equipment Type | None |
| Features | Southern Exposure, Balcony |
| Parking Space Total | 2 |
| Rental Equipment Type | None |
Building
| Bathroom Total | 3 |
| Bedrooms Above Ground | 3 |
| Bedrooms Total | 3 |
| Architectural Style | 2 Level |
| Basement Development | Finished |
| Basement Type | Full (finished) |
| Construction Style Attachment | Attached |
| Cooling Type | Central Air Conditioning |
| Exterior Finish | Aluminum Siding, Brick, Metal, Vinyl Siding |
| Foundation Type | Poured Concrete |
| Half Bath Total | 1 |
| Heating Fuel | Natural Gas |
| Heating Type | Forced Air |
| Stories Total | 2 |
| Size Exterior | 1500 Sqft |
| Size Interior | 1500 Sqft |
| Type | Row / Townhouse |
| Utility Water | Municipal Water |
Parking
| Attached Garage |
Land
| Acreage | No |
| Sewer | Municipal Sewage System |
| Size Irregular | 0 X 0 |
| Size Total Text | 0 X 0|under 1/2 Acre |
Rooms
| Level | Type | Length | Width | Dimensions |
|---|---|---|---|---|
| Second Level | 2pc Bathroom | Measurements not available | ||
| Second Level | Living Room | 20' '' x 13' 2'' | ||
| Second Level | Eat In Kitchen | 9' '' x 19' '' | ||
| Third Level | 3pc Ensuite Bath | Measurements not available | ||
| Third Level | Primary Bedroom | 13' 0'' x 14' 6'' | ||
| Lower Level | Family Room | 20' 9'' x 11' 3'' | ||
| Lower Level | Storage | Measurements not available | ||
| Lower Level | Utility Room | Measurements not available | ||
| Unknown | Laundry Room | Measurements not available | ||
| Unknown | 4pc Bathroom | Measurements not available | ||
| Unknown | Bedroom | 11' 0'' x 12' 6'' | ||
| Unknown | Bedroom | 11' 0'' x 9' 6'' | ||
| Ground Level | Foyer | Measurements not available |










