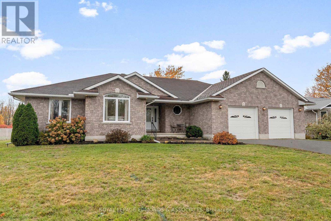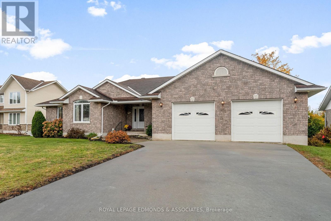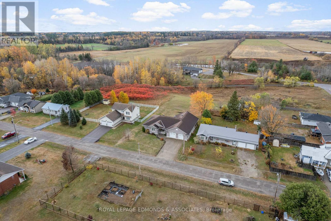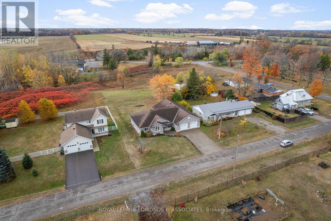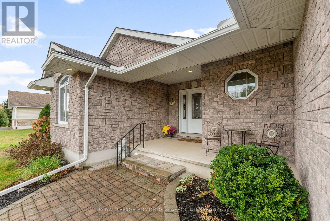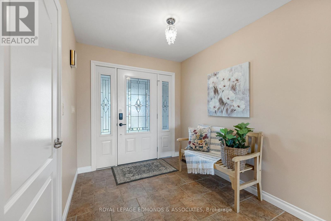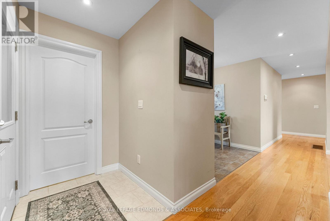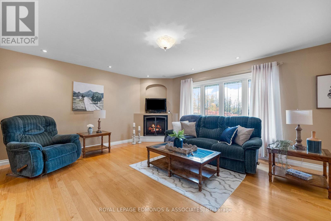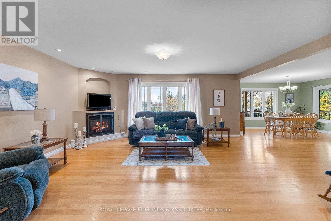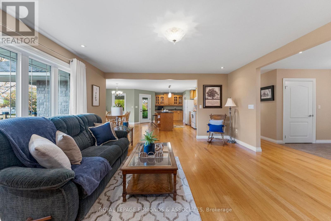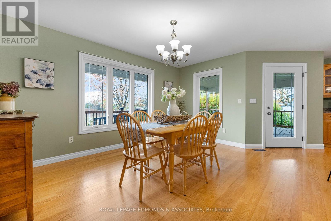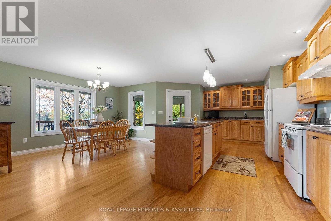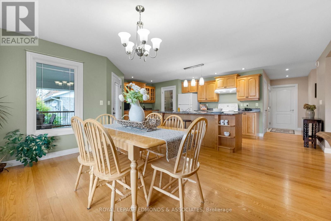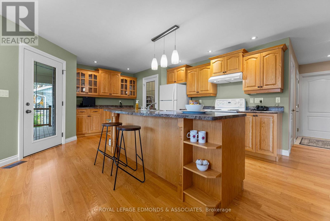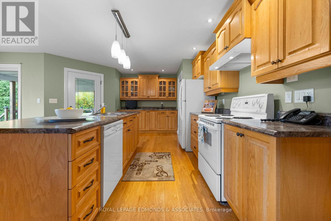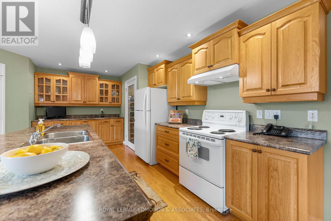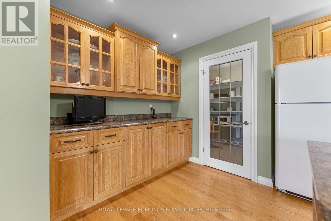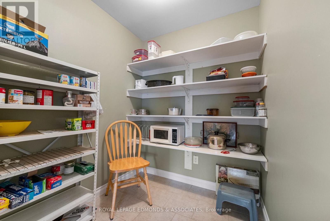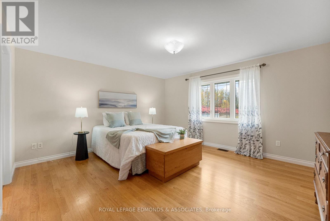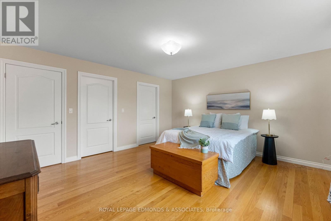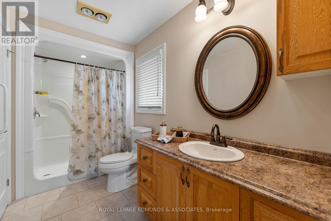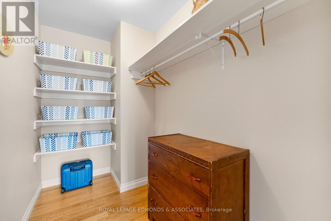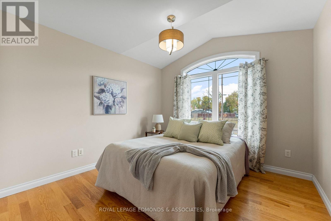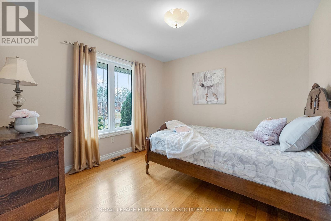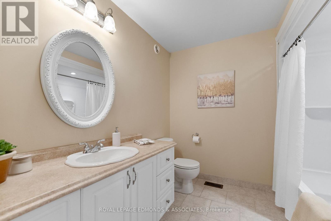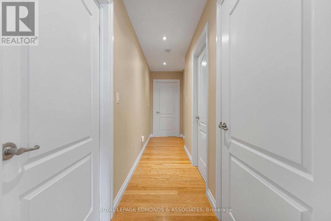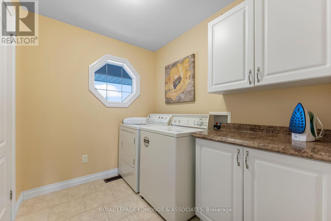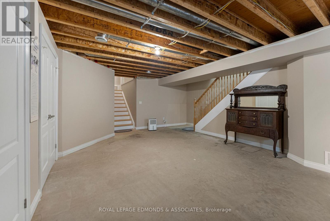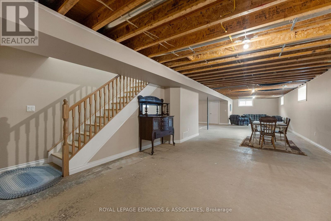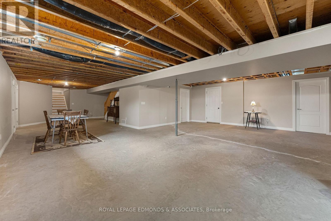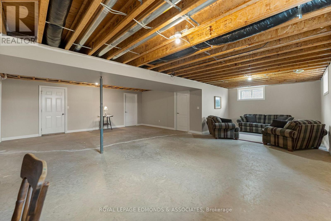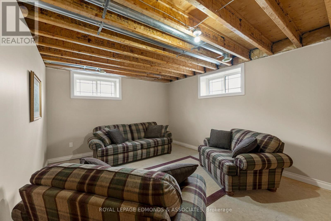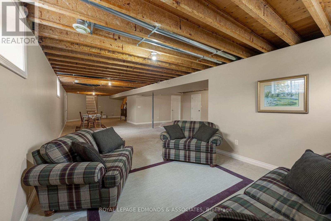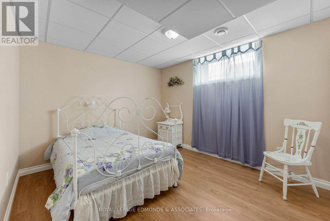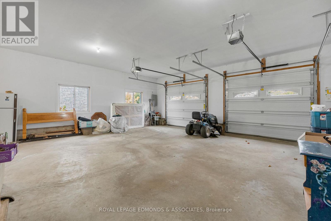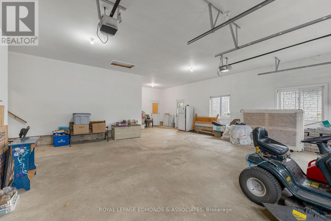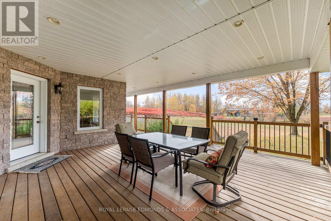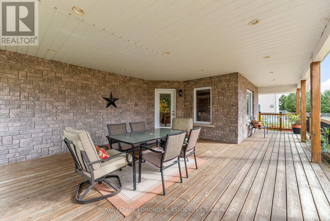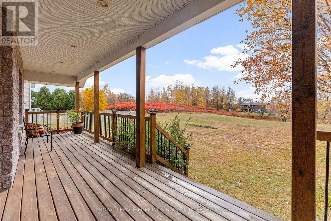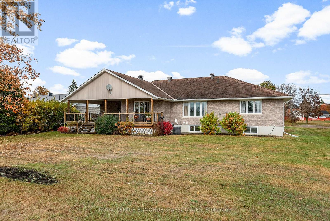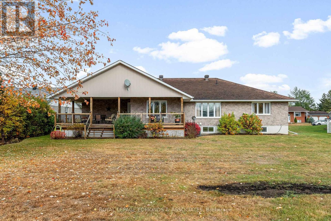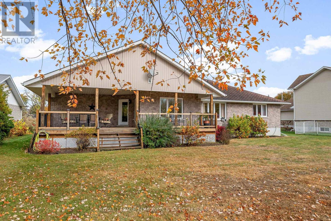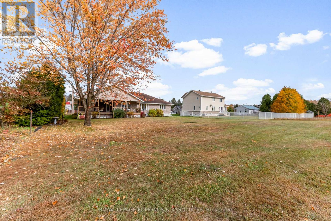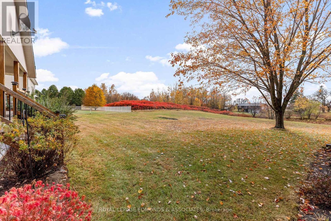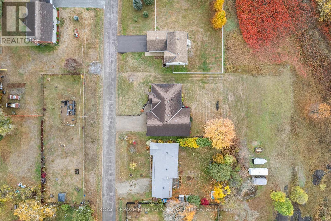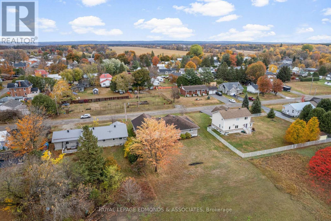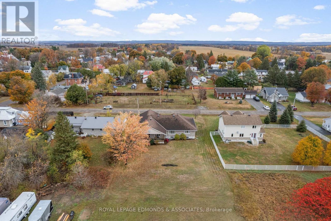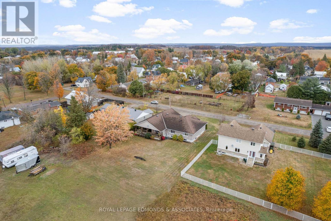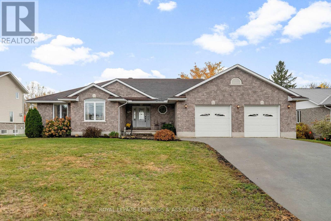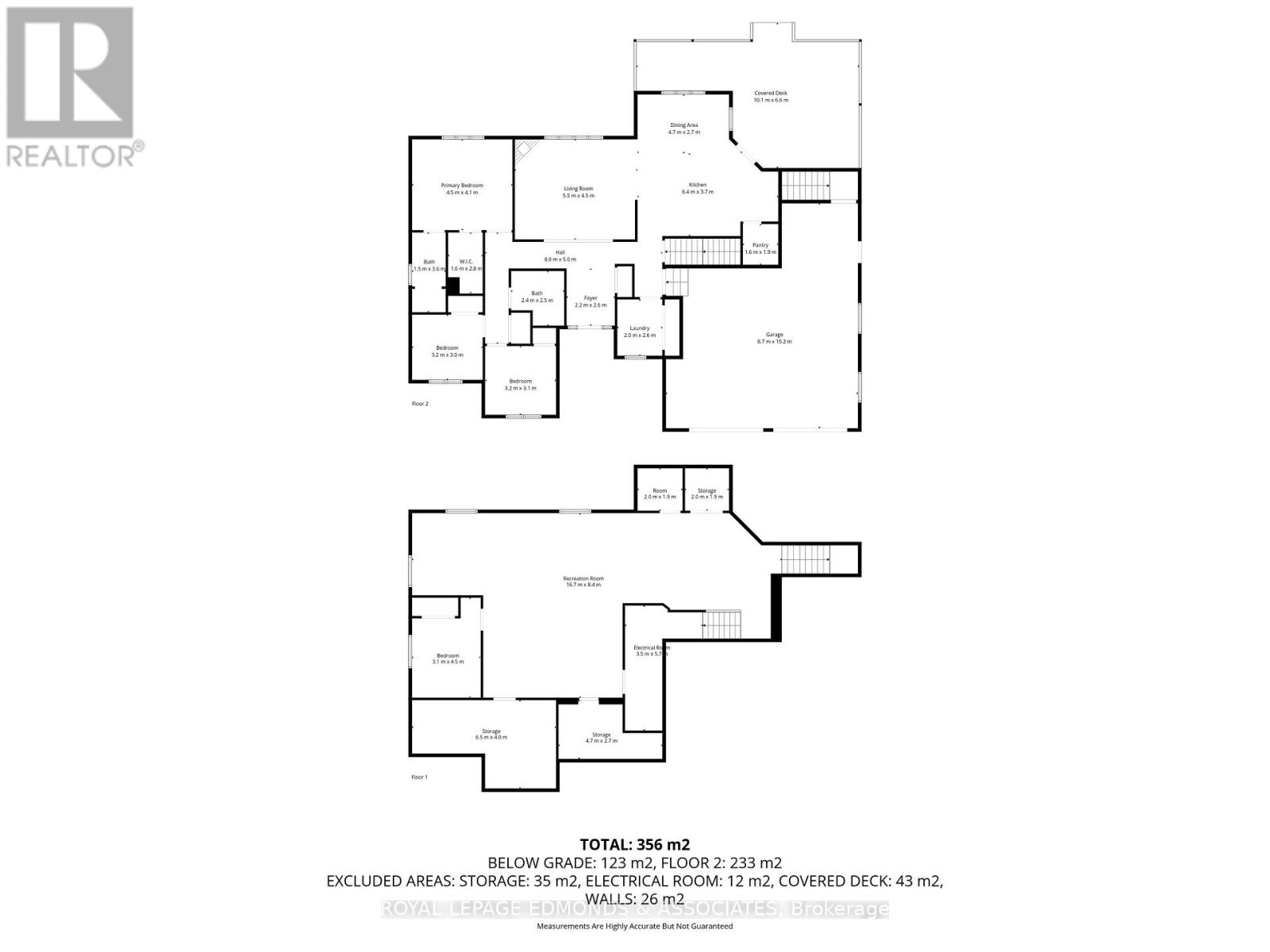17 Minto Street Whitewater Region, Ontario K0J 1C0
$699,900
Welcome to this charming 2008-built bungalow located in the heart of Beachburg. Designed with comfort and functionality in mind, this home features a spacious layout perfect for families or those seeking one-level living with bonus space to grow. The heart of the home is the large kitchen, complete with a center island and an impressive walk-in pantry, ideal for cooking and entertaining. The adjacent dining area overlooks the grassy backyard and opens onto a covered wood deck - perfect for outdoor meals and relaxation. A cozy gas fireplace anchors the bright living room, while wide hallways throughout the main floor add to the airy, accessible feel. The generous primary bedroom offers a private retreat with a 3-piece ensuite and a deep walk-in closet. Two additional bedrooms and a full bathroom are also located on the main floor, along with a spacious front entry and a mudroom/laundry room off the attached double garage. The garage includes an extended alcove for extra storage or a workspace. The lower level is reachable by staircases from both the main living area and from the garage - providing a separate entrance if necessary. Downstairs features a large drywalled rec room ready for finishing touches, an additional bedroom, rough-in for a bathroom, and three storage areas including a cold room. Whether you're looking for main-floor convenience or room to expand, this well-maintained bungalow offers it all-comfort, space, and a peaceful location just minutes from the amenities of Beachburg. 24 hour irrevocable on all offers. (id:28469)
Property Details
| MLS® Number | X12479445 |
| Property Type | Single Family |
| Community Name | 581 - Beachburg |
| Features | Carpet Free |
| Parking Space Total | 6 |
| Structure | Deck |
Building
| Bathroom Total | 2 |
| Bedrooms Above Ground | 3 |
| Bedrooms Below Ground | 1 |
| Bedrooms Total | 4 |
| Amenities | Fireplace(s) |
| Appliances | Garage Door Opener Remote(s), Water Heater, Dishwasher, Dryer, Freezer, Stove, Refrigerator |
| Architectural Style | Bungalow |
| Basement Development | Partially Finished |
| Basement Type | Partial (partially Finished) |
| Construction Style Attachment | Detached |
| Cooling Type | Central Air Conditioning |
| Exterior Finish | Brick |
| Fireplace Present | Yes |
| Foundation Type | Poured Concrete |
| Heating Fuel | Natural Gas |
| Heating Type | Forced Air |
| Stories Total | 1 |
| Size Interior | 1,500 - 2,000 Ft2 |
| Type | House |
| Utility Water | Municipal Water |
Parking
| Attached Garage | |
| Garage |
Land
| Acreage | No |
| Landscape Features | Landscaped |
| Sewer | Septic System |
| Size Depth | 132 Ft |
| Size Frontage | 94 Ft ,10 In |
| Size Irregular | 94.9 X 132 Ft |
| Size Total Text | 94.9 X 132 Ft |
Rooms
| Level | Type | Length | Width | Dimensions |
|---|---|---|---|---|
| Basement | Recreational, Games Room | 4.03 m | 16.53 m | 4.03 m x 16.53 m |
| Basement | Recreational, Games Room | 6.34 m | 4.25 m | 6.34 m x 4.25 m |
| Basement | Bedroom | 3.54 m | 4.2 m | 3.54 m x 4.2 m |
| Main Level | Kitchen | 5.6 m | 3.62 m | 5.6 m x 3.62 m |
| Main Level | Dining Room | 2.68 m | 4.24 m | 2.68 m x 4.24 m |
| Main Level | Living Room | 4.55 m | 5.48 m | 4.55 m x 5.48 m |
| Main Level | Laundry Room | 2.47 m | 2 m | 2.47 m x 2 m |
| Main Level | Primary Bedroom | 4.65 m | 4.24 m | 4.65 m x 4.24 m |
| Main Level | Bathroom | 1.71 m | 3.45 m | 1.71 m x 3.45 m |
| Main Level | Bathroom | 2.5 m | 2.52 m | 2.5 m x 2.52 m |
| Main Level | Bedroom | 3.36 m | 3.1 m | 3.36 m x 3.1 m |
| Main Level | Bedroom | 3.18 m | 3.18 m | 3.18 m x 3.18 m |
Utilities
| Cable | Available |
| Electricity | Installed |

