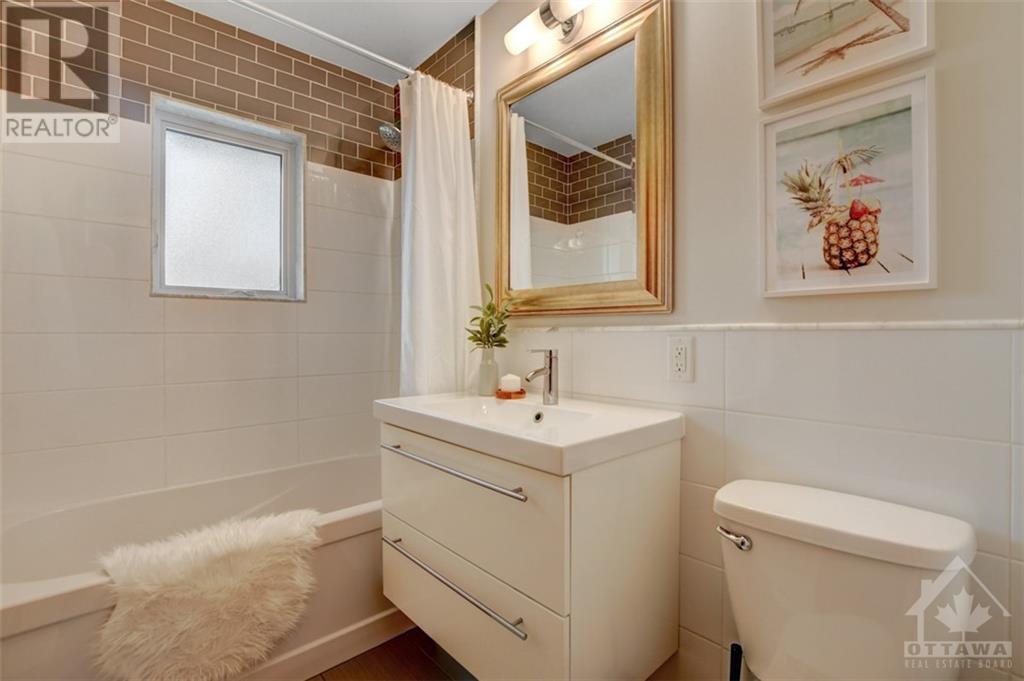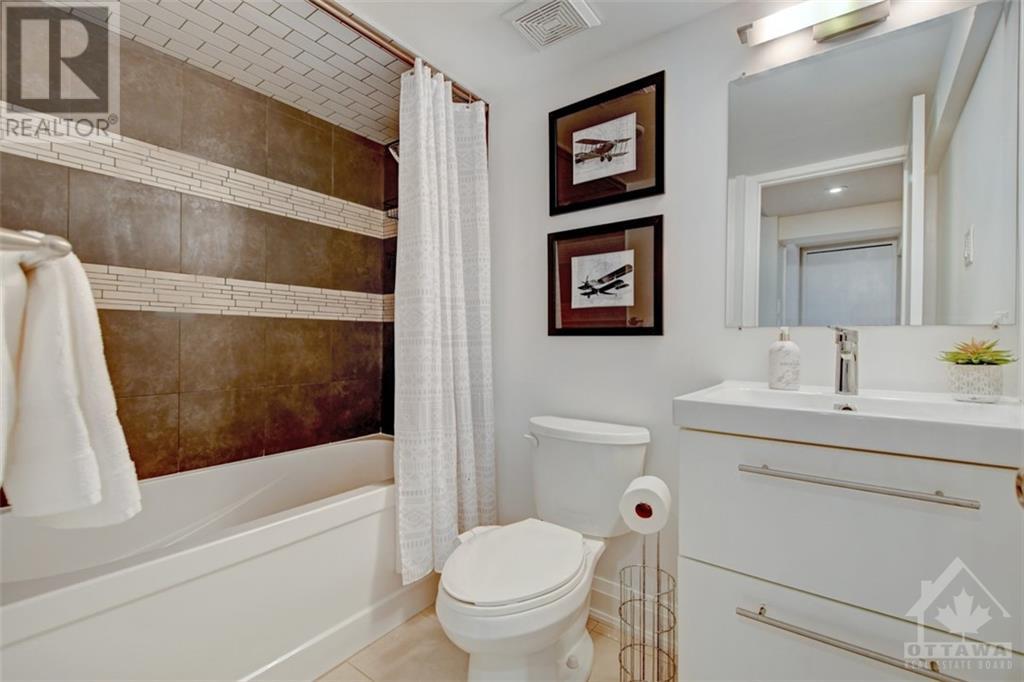5 Bedroom
2 Bathroom
Bungalow
Central Air Conditioning
Forced Air
$799,900
TURN KEY BUNGALOW with IN-LAW SUITE in rarely offered Merivale Gardens sitting on a 100 x 152 foot lot! This 3+2 bedroom home is perfect for families or investors alike. The main floor boasts a beautiful open-concept living area with huge windows offering plenty of natural light and warmth + hardwood floors. Beautiful designer eat-in kitchen and bathroom. Separate entrance to lower level with a cozy family room, kitchen/dining if required, second full bathroom & storage. Large fully fenced backyard truly feels like country living in the middle of the city with mature trees, patio and gazebo. Oversized two car garage/workshop with driveway parking for 6 more! No detail left undone with thoughtful renovation in 2012 offering upgraded electrical, plumbing, insulation, shingles, windows, furnace++. Fantastic location close to everything you need while being tucked away from the noise. Offers presented Nov. 24th at 4pm, seller reserves the right to review and accept pre-emptive offers. (id:28469)
Property Details
|
MLS® Number
|
1420743 |
|
Property Type
|
Single Family |
|
Neigbourhood
|
Merivale Gardens |
|
AmenitiesNearBy
|
Recreation Nearby, Shopping |
|
Features
|
Automatic Garage Door Opener |
|
ParkingSpaceTotal
|
8 |
|
StorageType
|
Storage Shed |
Building
|
BathroomTotal
|
2 |
|
BedroomsAboveGround
|
3 |
|
BedroomsBelowGround
|
2 |
|
BedroomsTotal
|
5 |
|
Appliances
|
Refrigerator, Dishwasher, Dryer, Freezer, Hood Fan, Microwave Range Hood Combo, Stove, Washer |
|
ArchitecturalStyle
|
Bungalow |
|
BasementDevelopment
|
Finished |
|
BasementType
|
Full (finished) |
|
ConstructedDate
|
1960 |
|
ConstructionStyleAttachment
|
Detached |
|
CoolingType
|
Central Air Conditioning |
|
ExteriorFinish
|
Brick |
|
FlooringType
|
Wall-to-wall Carpet, Hardwood, Tile |
|
FoundationType
|
Block |
|
HeatingFuel
|
Natural Gas |
|
HeatingType
|
Forced Air |
|
StoriesTotal
|
1 |
|
Type
|
House |
|
UtilityWater
|
Drilled Well |
Parking
|
Attached Garage
|
|
|
Oversize
|
|
|
Surfaced
|
|
Land
|
Acreage
|
No |
|
FenceType
|
Fenced Yard |
|
LandAmenities
|
Recreation Nearby, Shopping |
|
Sewer
|
Septic System |
|
SizeDepth
|
152 Ft ,10 In |
|
SizeFrontage
|
100 Ft |
|
SizeIrregular
|
100 Ft X 152.81 Ft |
|
SizeTotalText
|
100 Ft X 152.81 Ft |
|
ZoningDescription
|
Residential |
Rooms
| Level |
Type |
Length |
Width |
Dimensions |
|
Lower Level |
Kitchen |
|
|
13'5" x 11'1" |
|
Lower Level |
Family Room |
|
|
12'5" x 11'1" |
|
Lower Level |
Bedroom |
|
|
11'0" x 11'3" |
|
Lower Level |
Bedroom |
|
|
11'1" x 12'2" |
|
Lower Level |
Full Bathroom |
|
|
5'1" x 7'6" |
|
Lower Level |
Storage |
|
|
15'9" x 7'9" |
|
Main Level |
Kitchen |
|
|
16'0" x 11'5" |
|
Main Level |
Living Room |
|
|
13'4" x 11'5" |
|
Main Level |
Primary Bedroom |
|
|
11'7" x 10'8" |
|
Main Level |
Bedroom |
|
|
11'7" x 9'1" |
|
Main Level |
Bedroom |
|
|
10'8" x 8'9" |
|
Main Level |
Full Bathroom |
|
|
4'9" x 7'7" |































