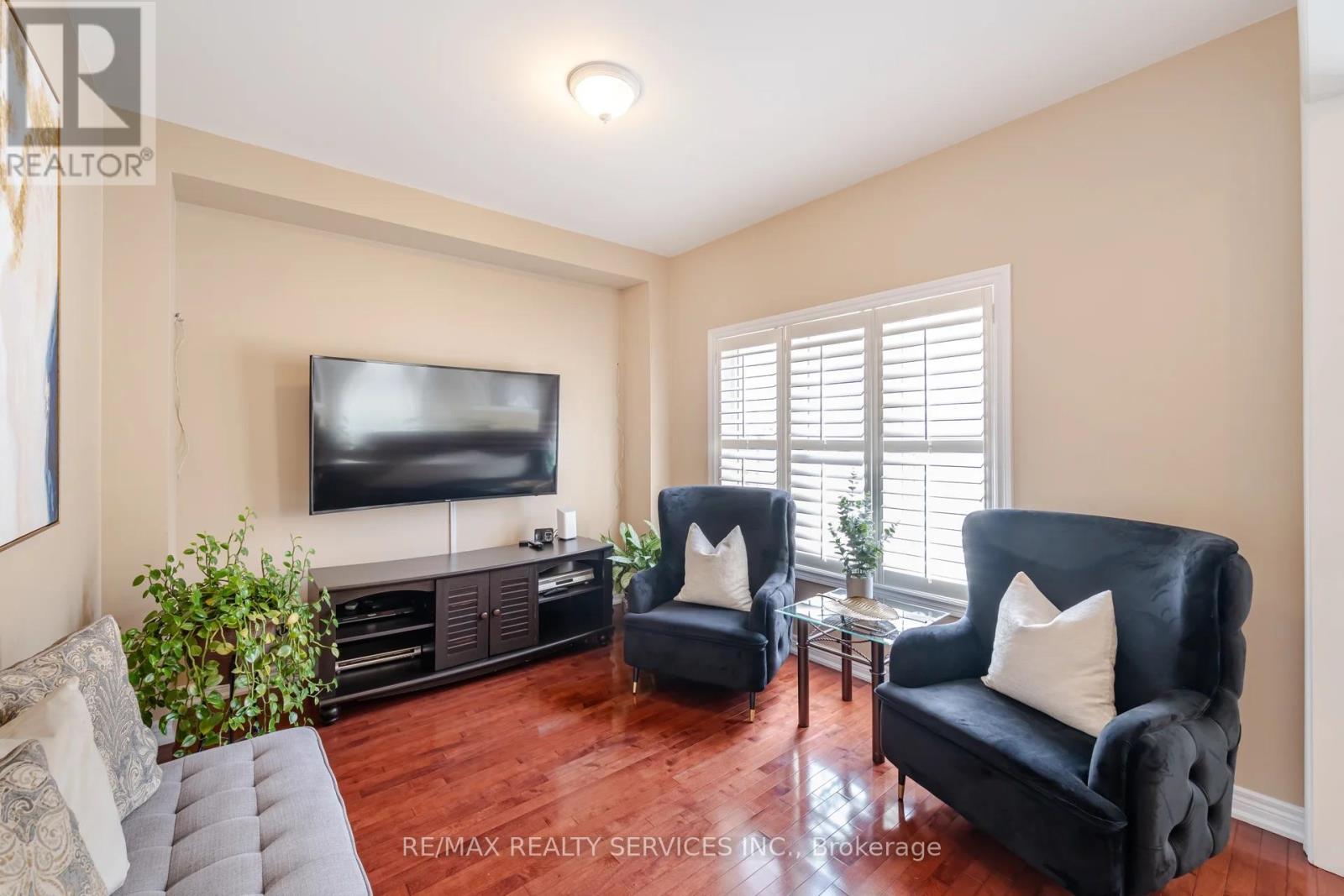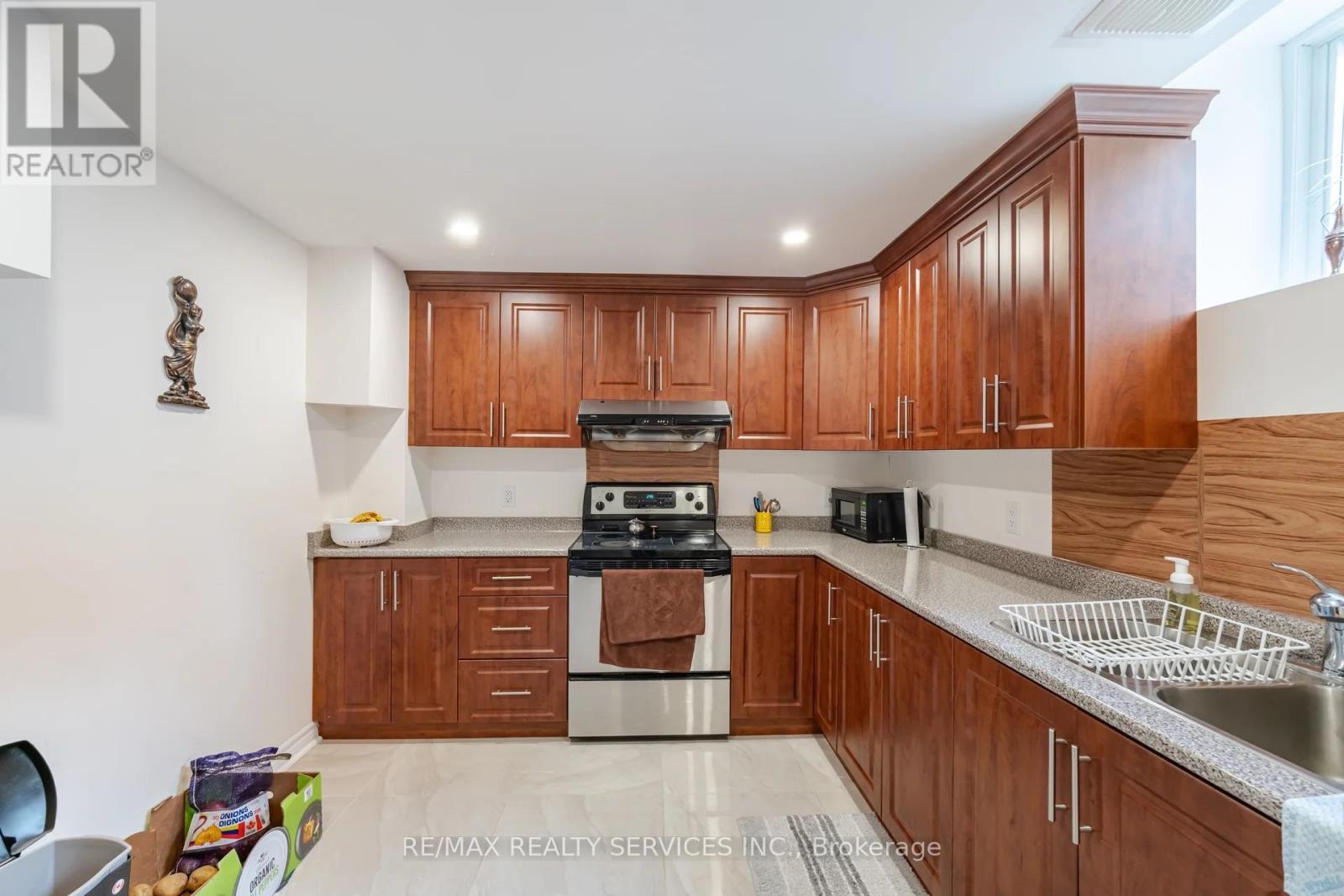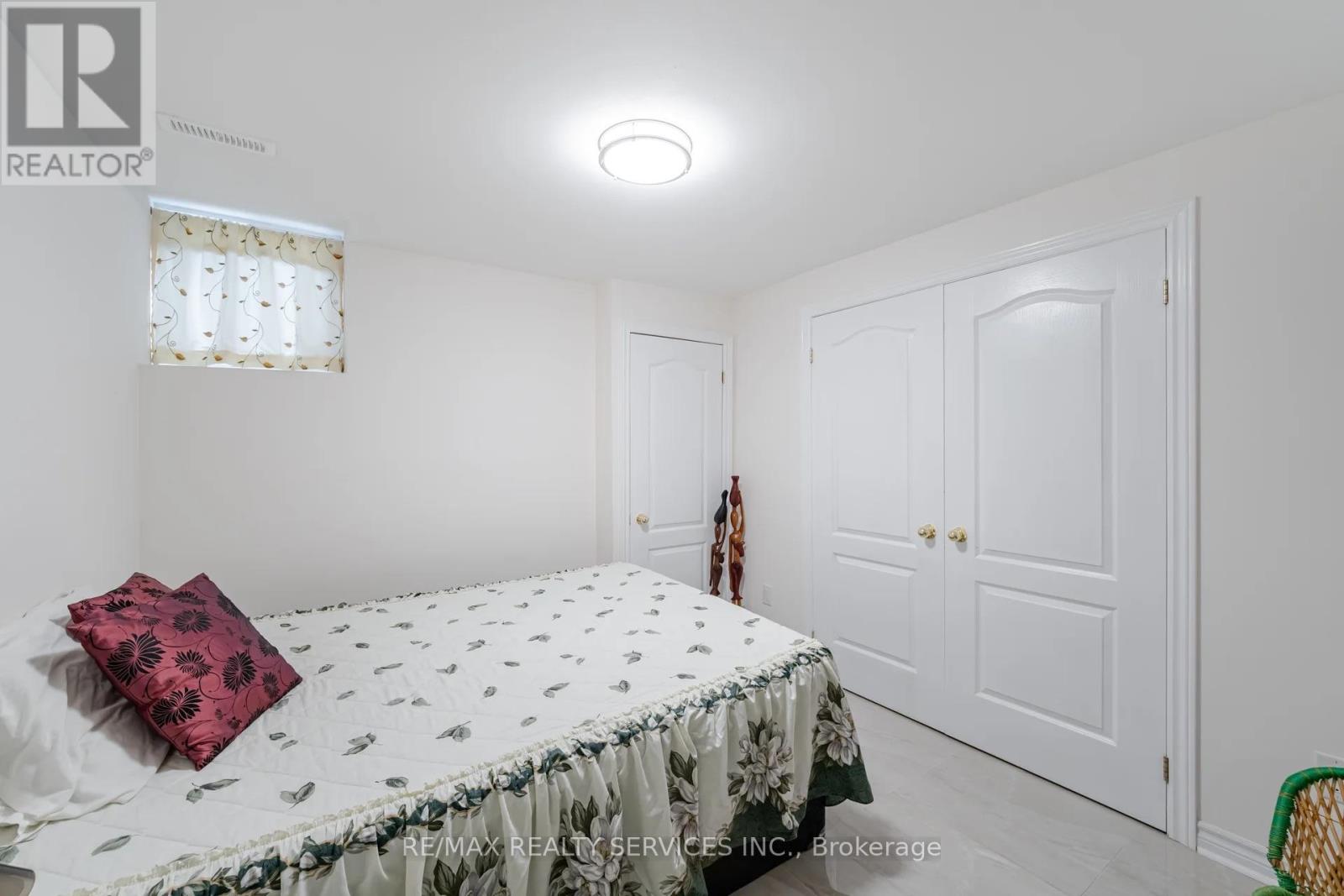7 Bedroom
6 Bathroom
Fireplace
Central Air Conditioning
Forced Air
$1,499,000
(WOW) absolute show stopper almost 3200 sf of mesmerizing luxury 4+ 3 bedrooms ***LEGAL BASEMENT** apartment in prestigious highland of Castlemore area of brampton! open to above family room with huge study on main level full 3 washrooms on 2nd level ,child safe street steps to Mount Royal school and catholic school! stamped concrete driveway for extra parking ! book your showings today you will be happy you didi! **** EXTRAS **** all existing appliances , window coverings, cac, gdo elfs ,stamped concrete, washer dryer (id:27910)
Property Details
|
MLS® Number
|
W8427942 |
|
Property Type
|
Single Family |
|
Community Name
|
Vales of Castlemore North |
|
Parking Space Total
|
6 |
Building
|
Bathroom Total
|
6 |
|
Bedrooms Above Ground
|
4 |
|
Bedrooms Below Ground
|
3 |
|
Bedrooms Total
|
7 |
|
Basement Features
|
Apartment In Basement, Separate Entrance |
|
Basement Type
|
N/a |
|
Construction Style Attachment
|
Detached |
|
Cooling Type
|
Central Air Conditioning |
|
Exterior Finish
|
Brick |
|
Fireplace Present
|
Yes |
|
Foundation Type
|
Concrete |
|
Heating Fuel
|
Natural Gas |
|
Heating Type
|
Forced Air |
|
Stories Total
|
2 |
|
Type
|
House |
|
Utility Water
|
Municipal Water |
Parking
Land
|
Acreage
|
No |
|
Sewer
|
Sanitary Sewer |
|
Size Irregular
|
46.05 X 85 Ft |
|
Size Total Text
|
46.05 X 85 Ft |
Rooms
| Level |
Type |
Length |
Width |
Dimensions |
|
Second Level |
Primary Bedroom |
|
|
Measurements not available |
|
Second Level |
Bedroom 2 |
|
|
Measurements not available |
|
Second Level |
Bedroom 3 |
|
|
Measurements not available |
|
Second Level |
Bedroom 4 |
|
|
Measurements not available |
|
Main Level |
Family Room |
|
|
Measurements not available |
|
Main Level |
Living Room |
|
|
Measurements not available |
|
Main Level |
Dining Room |
|
|
Measurements not available |
|
Main Level |
Den |
|
|
Measurements not available |
|
Main Level |
Kitchen |
|
|
Measurements not available |
|
Main Level |
Eating Area |
|
|
Measurements not available |






































