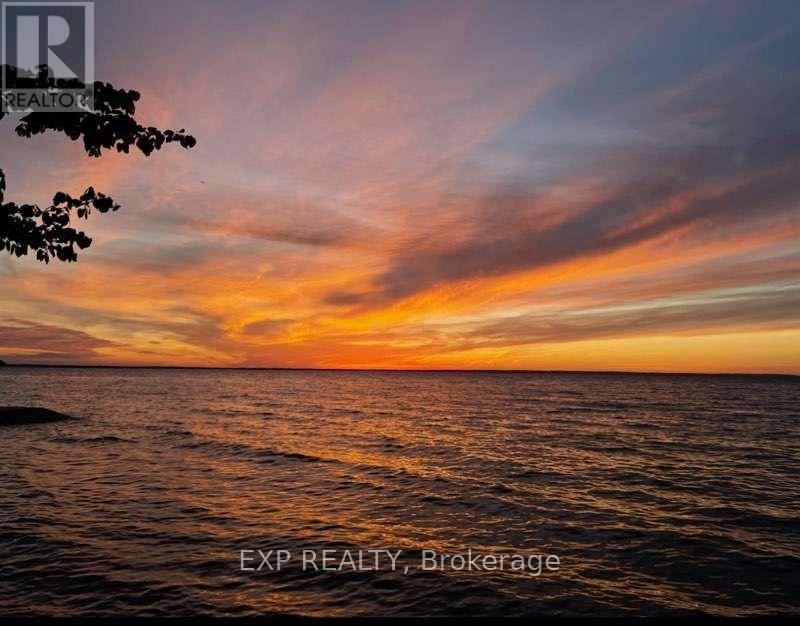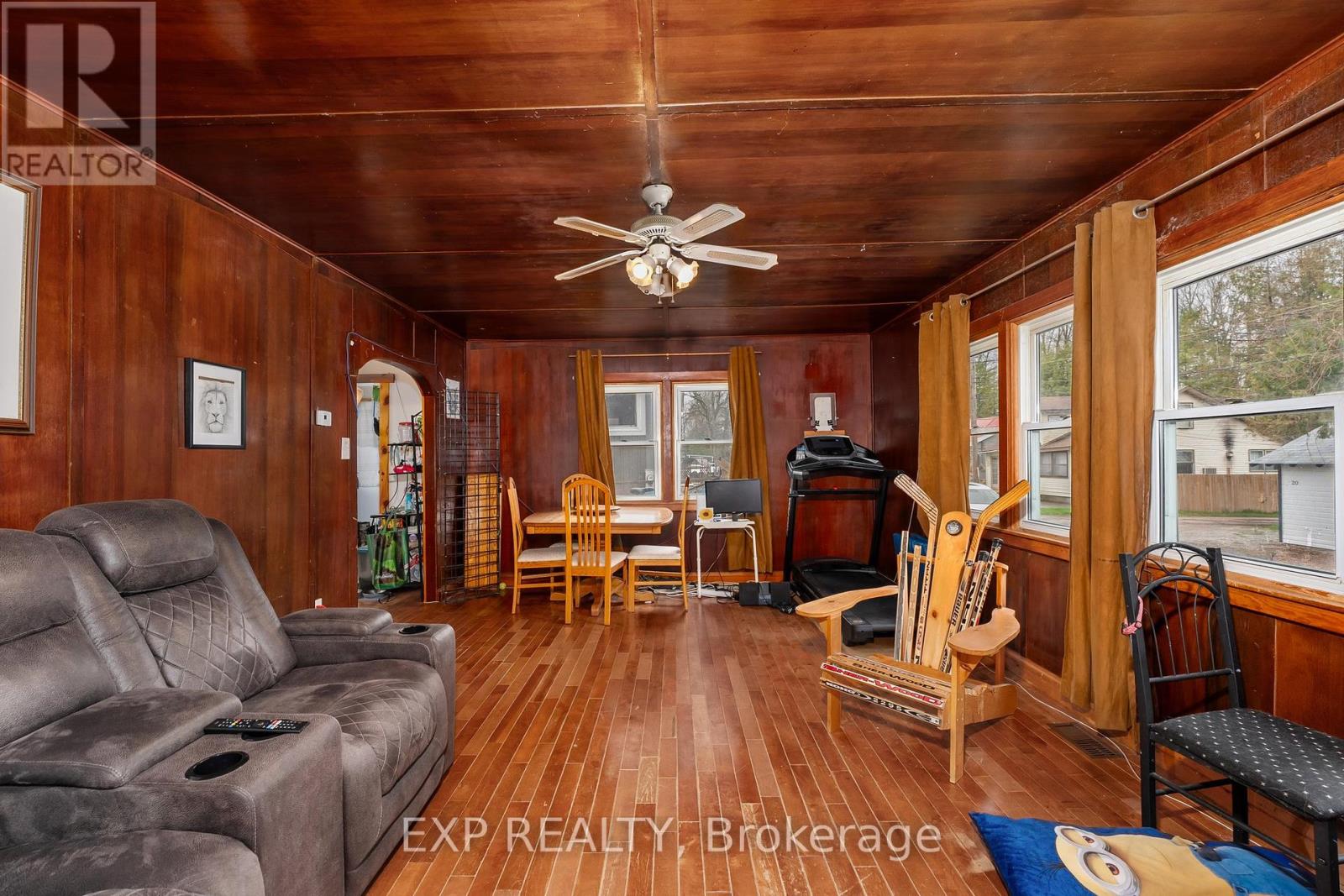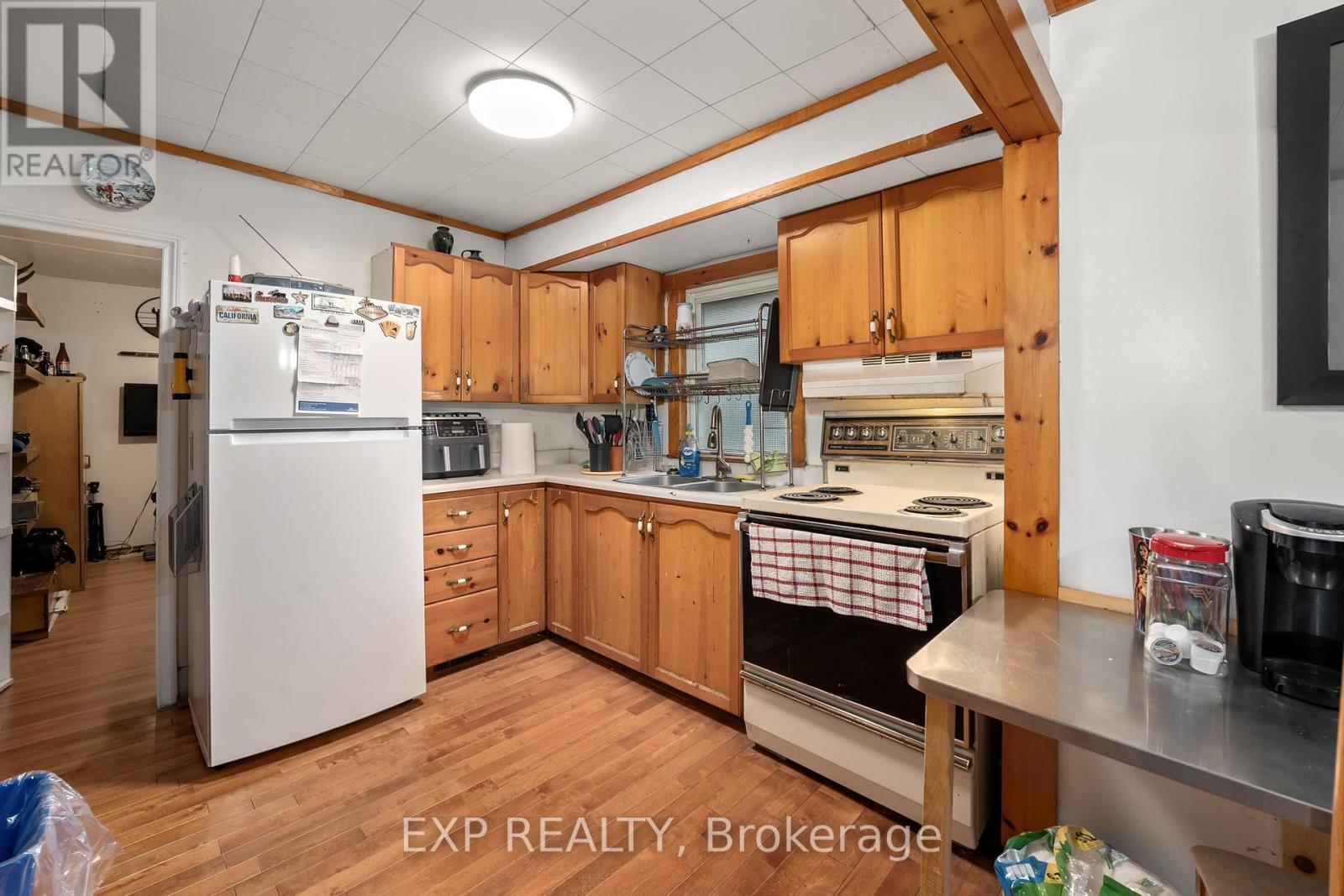3 Bedroom
1 Bathroom
Bungalow
Forced Air
$595,000
Unlock The Door To Lakeside Charm And Four Season Living In The Heart Of Jackson's Point! 17 Riley Is A Charming Bungalow where soothing sights and sounds of Lake Simcoe are just outside your front door. Nestled on a peaceful cul-de-sal, this inviting three-bedroom, one-bathroom home offers the perfect space for the first time homebuyer or if you are looking to down size. Enjoy A Large Private Lot Of A Generous 110 Feet, providing ample outdoor space for gardening, entertaining, or simply soaking in the serene lake sounds. And when you feel like stepping out, you're just a short walk from local parks, restaurants, and shops- all the perks of town life without any of the bustle. This home is not just a place to live, but it offers you the four season lifestyle that you have been craving. Offering both the tranquility of lakeside living and the convenience of urban amenities. Just 10 mins from the 404, and one hour from downtown Toronto. **** EXTRAS **** Enjoy Living On A Cul-De-Sac Street With Beach Access! New Shingles (2021) Hotwater Heater Owned (2021) (id:27910)
Property Details
|
MLS® Number
|
N9042213 |
|
Property Type
|
Single Family |
|
Community Name
|
Sutton & Jackson's Point |
|
AmenitiesNearBy
|
Beach, Public Transit |
|
ParkingSpaceTotal
|
2 |
Building
|
BathroomTotal
|
1 |
|
BedroomsAboveGround
|
3 |
|
BedroomsTotal
|
3 |
|
Appliances
|
Dryer, Range, Refrigerator, Stove, Washer, Window Coverings |
|
ArchitecturalStyle
|
Bungalow |
|
BasementType
|
Crawl Space |
|
ConstructionStyleAttachment
|
Detached |
|
ExteriorFinish
|
Aluminum Siding |
|
FlooringType
|
Vinyl, Hardwood, Carpeted, Laminate |
|
FoundationType
|
Block |
|
HeatingFuel
|
Natural Gas |
|
HeatingType
|
Forced Air |
|
StoriesTotal
|
1 |
|
Type
|
House |
|
UtilityWater
|
Municipal Water |
Land
|
Acreage
|
No |
|
LandAmenities
|
Beach, Public Transit |
|
Sewer
|
Sanitary Sewer |
|
SizeDepth
|
110 Ft |
|
SizeFrontage
|
46 Ft ,6 In |
|
SizeIrregular
|
46.5 X 110 Ft |
|
SizeTotalText
|
46.5 X 110 Ft |
|
SurfaceWater
|
Lake/pond |
Rooms
| Level |
Type |
Length |
Width |
Dimensions |
|
Main Level |
Foyer |
2.08 m |
2.4 m |
2.08 m x 2.4 m |
|
Main Level |
Kitchen |
2.89 m |
3.11 m |
2.89 m x 3.11 m |
|
Main Level |
Living Room |
5.86 m |
4 m |
5.86 m x 4 m |
|
Main Level |
Primary Bedroom |
3.47 m |
4 m |
3.47 m x 4 m |
|
Main Level |
Bedroom 2 |
2.29 m |
3.44 m |
2.29 m x 3.44 m |
|
Main Level |
Bedroom 3 |
3.47 m |
3.97 m |
3.47 m x 3.97 m |
|
Main Level |
Laundry Room |
1.44 m |
4.12 m |
1.44 m x 4.12 m |






























