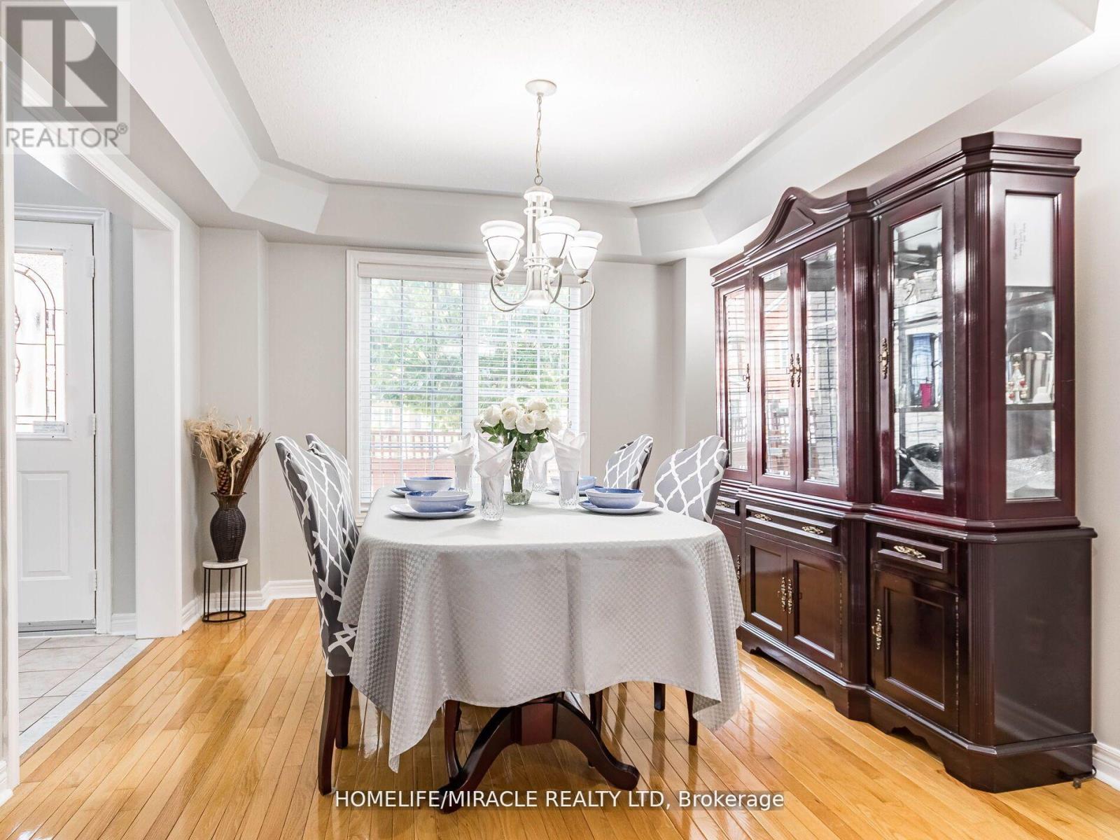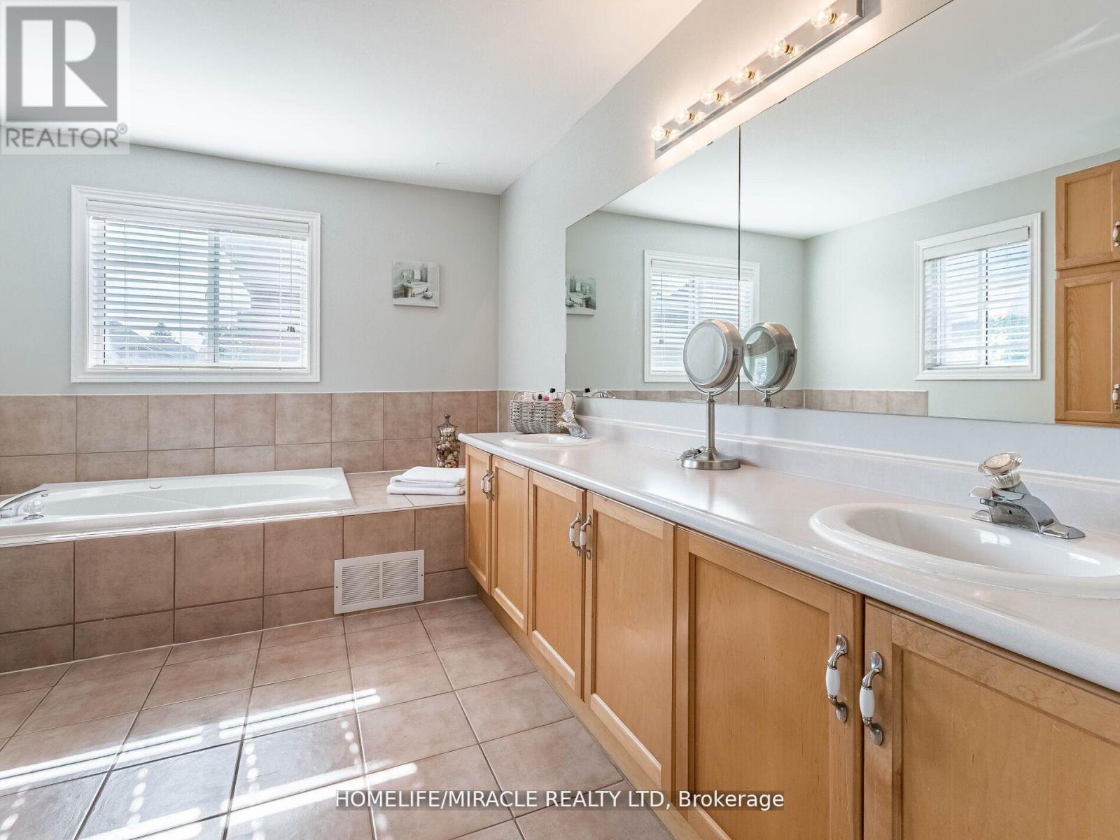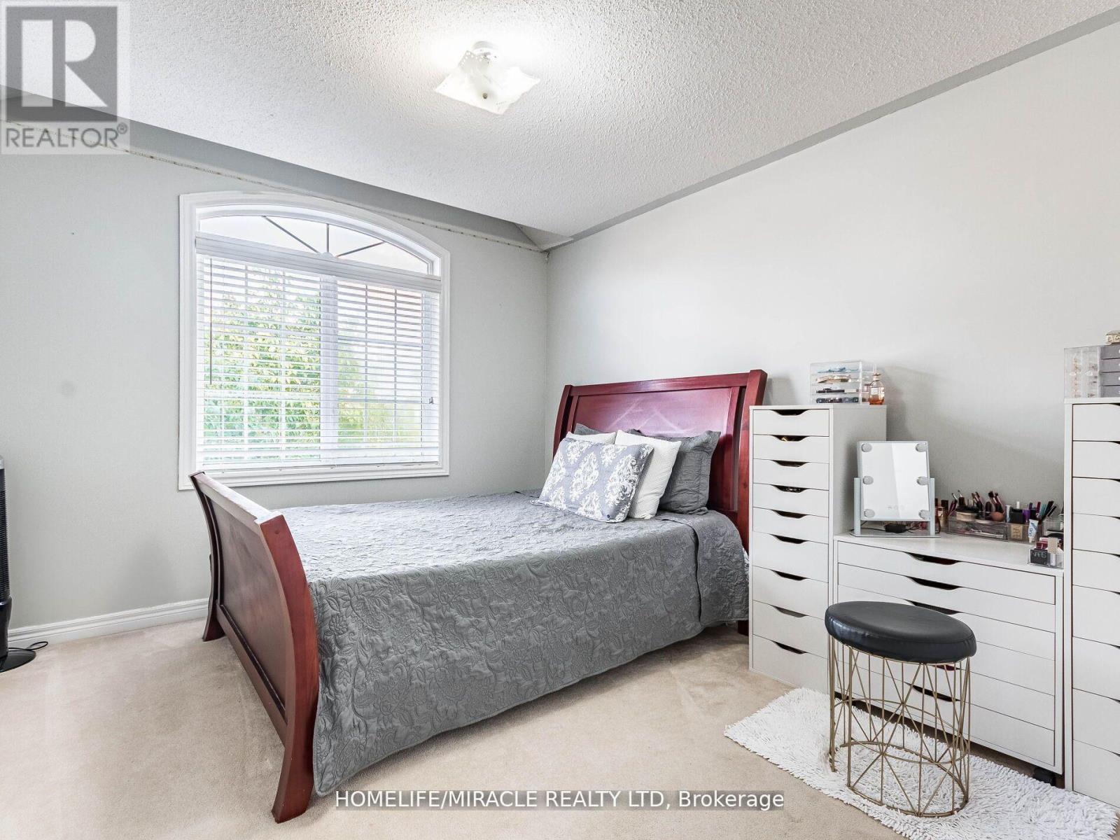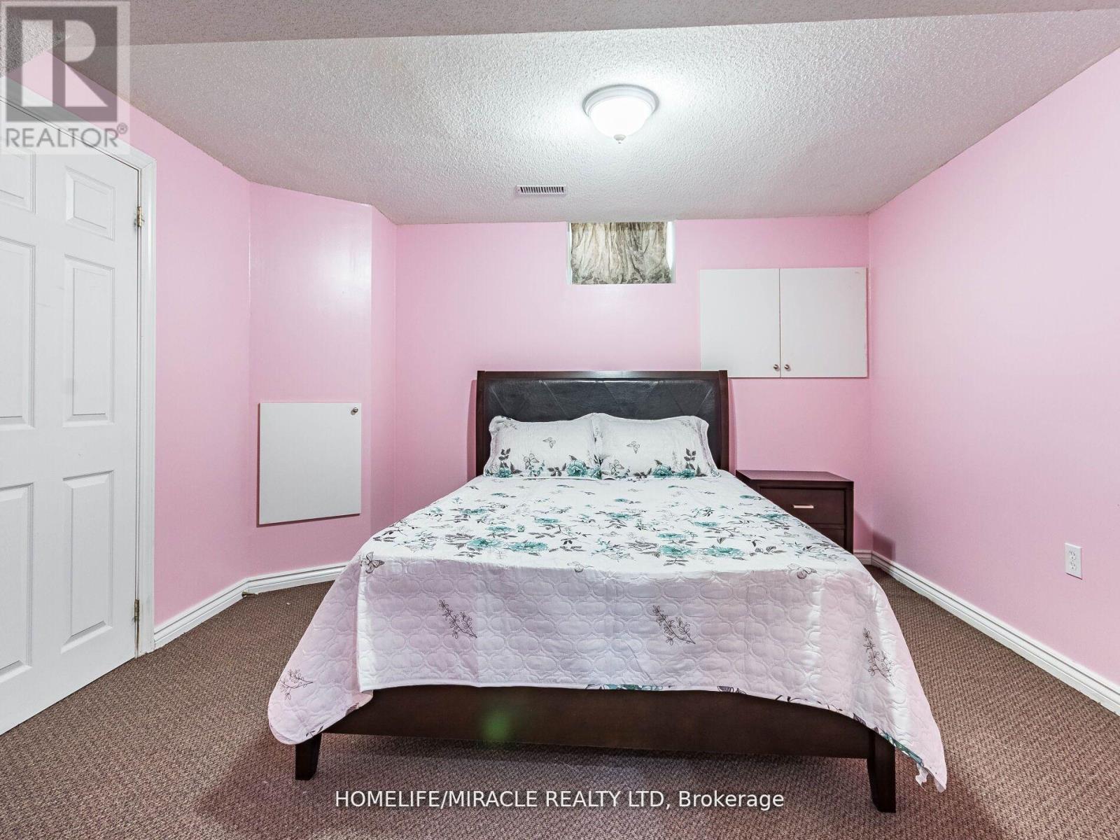6 Bedroom
4 Bathroom
Fireplace
Central Air Conditioning
Forced Air
$1,349,900
Very Well Kept 4 +2Bdrm, Gem in the Heart of Springdale, Located on Cul De Sac Type Street W/No Sidewalk, corner home, freshly Painted,Granite kitchen Counter and Pot lights on Main Floor. This home offers a bright and open foyer which leads to the living and dining area ** The kitchen with Stainless Steel Appliances and a breakfast area with a family room ** The finished basement boasts a fully equipped apartment with two bedrooms and a separate entrance which is ideal for an in-law suite or a rental unit **Close to minutes from schools, parks, Bus Stop, shopping and more! ** (id:27910)
Property Details
|
MLS® Number
|
W8408766 |
|
Property Type
|
Single Family |
|
Community Name
|
Sandringham-Wellington |
|
Amenities Near By
|
Hospital, Park, Place Of Worship, Public Transit |
|
Features
|
Cul-de-sac |
|
Parking Space Total
|
6 |
Building
|
Bathroom Total
|
4 |
|
Bedrooms Above Ground
|
4 |
|
Bedrooms Below Ground
|
2 |
|
Bedrooms Total
|
6 |
|
Appliances
|
Dishwasher, Dryer, Refrigerator, Stove, Two Stoves, Washer |
|
Basement Development
|
Finished |
|
Basement Features
|
Separate Entrance |
|
Basement Type
|
N/a (finished) |
|
Construction Style Attachment
|
Detached |
|
Cooling Type
|
Central Air Conditioning |
|
Exterior Finish
|
Brick, Stone |
|
Fireplace Present
|
Yes |
|
Foundation Type
|
Concrete |
|
Heating Fuel
|
Natural Gas |
|
Heating Type
|
Forced Air |
|
Stories Total
|
2 |
|
Type
|
House |
|
Utility Water
|
Municipal Water |
Parking
Land
|
Acreage
|
No |
|
Land Amenities
|
Hospital, Park, Place Of Worship, Public Transit |
|
Sewer
|
Sanitary Sewer |
|
Size Irregular
|
63.55 X 77.1 Ft |
|
Size Total Text
|
63.55 X 77.1 Ft|under 1/2 Acre |
Rooms
| Level |
Type |
Length |
Width |
Dimensions |
|
Basement |
Bedroom |
|
|
Measurements not available |
|
Basement |
Kitchen |
|
|
Measurements not available |
|
Basement |
Bedroom |
|
|
Measurements not available |
|
Main Level |
Laundry Room |
2.6 m |
1.82 m |
2.6 m x 1.82 m |
|
Main Level |
Living Room |
4.14 m |
3.25 m |
4.14 m x 3.25 m |
|
Main Level |
Dining Room |
3.42 m |
3.24 m |
3.42 m x 3.24 m |
|
Main Level |
Family Room |
4.93 m |
4.03 m |
4.93 m x 4.03 m |
|
Main Level |
Kitchen |
6.78 m |
3.32 m |
6.78 m x 3.32 m |
|
Upper Level |
Primary Bedroom |
23.65 m |
3.42 m |
23.65 m x 3.42 m |
|
Upper Level |
Bedroom 2 |
5.48 m |
5.48 m |
5.48 m x 5.48 m |
|
Upper Level |
Bedroom 3 |
3.63 m |
3.27 m |
3.63 m x 3.27 m |
|
Upper Level |
Bedroom 4 |
3.74 m |
3.31 m |
3.74 m x 3.31 m |
Utilities










































