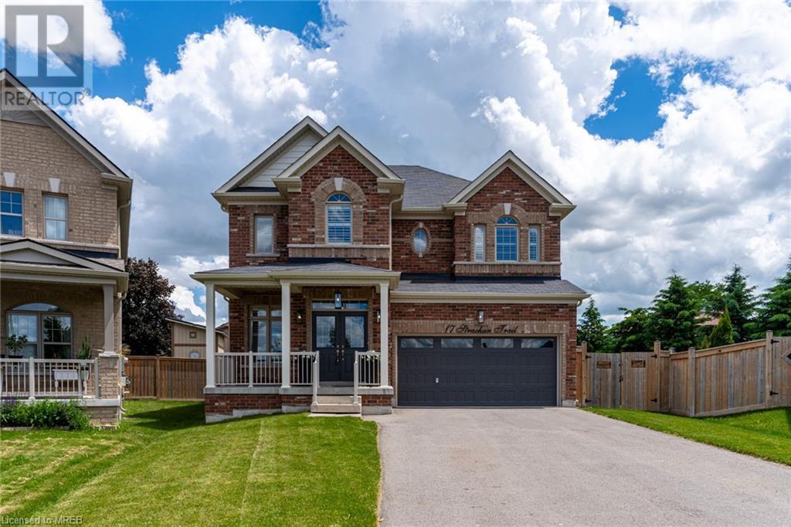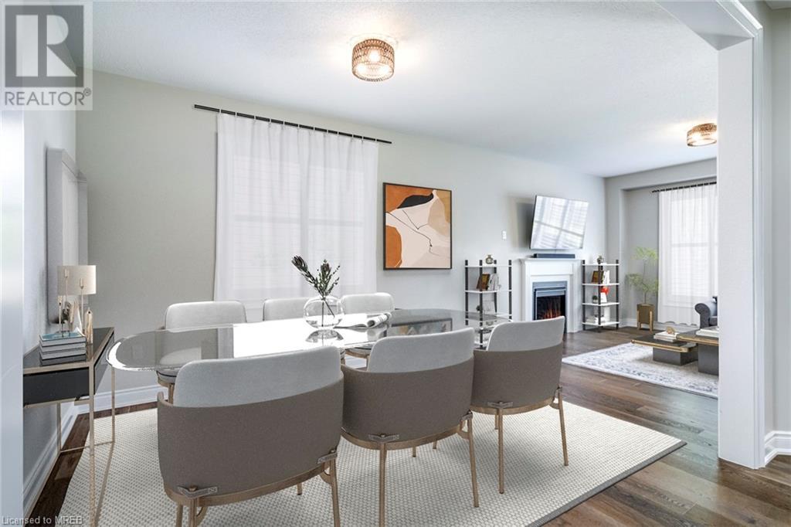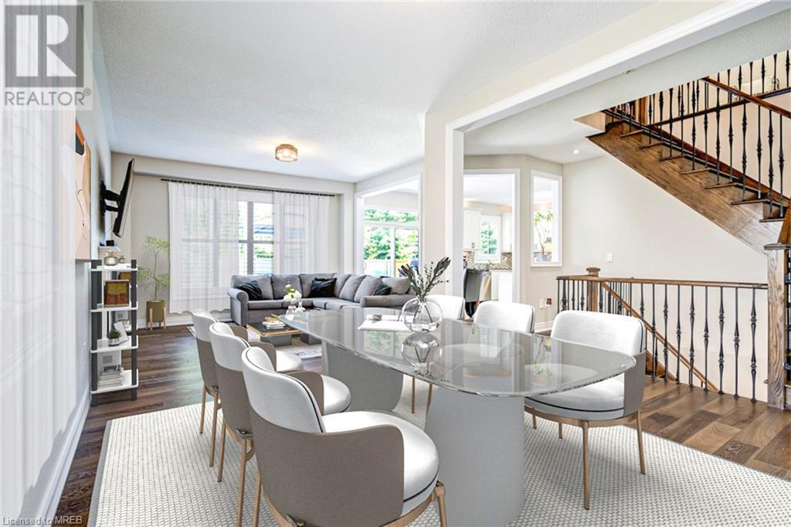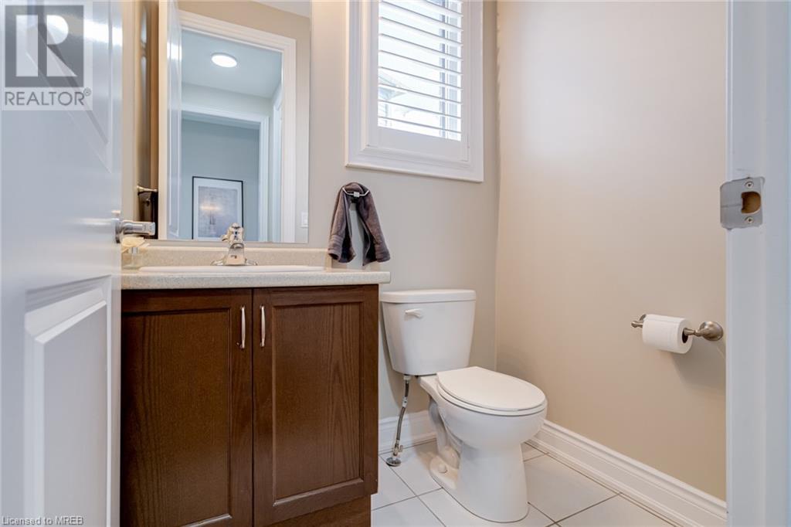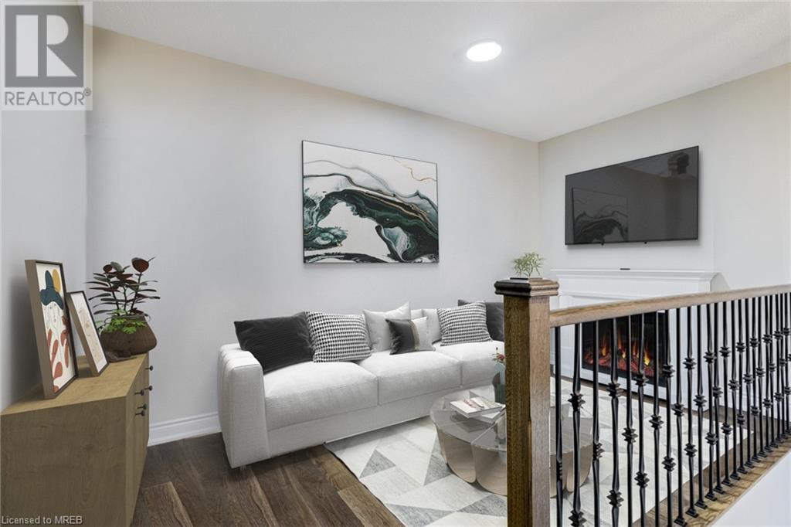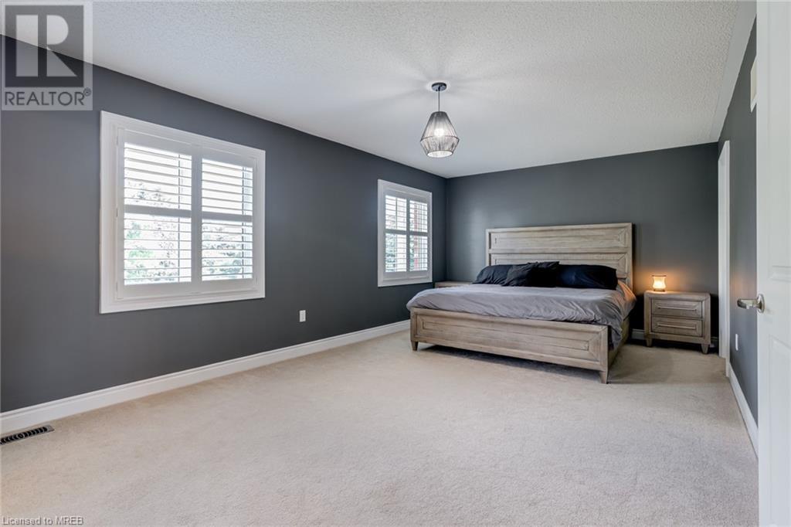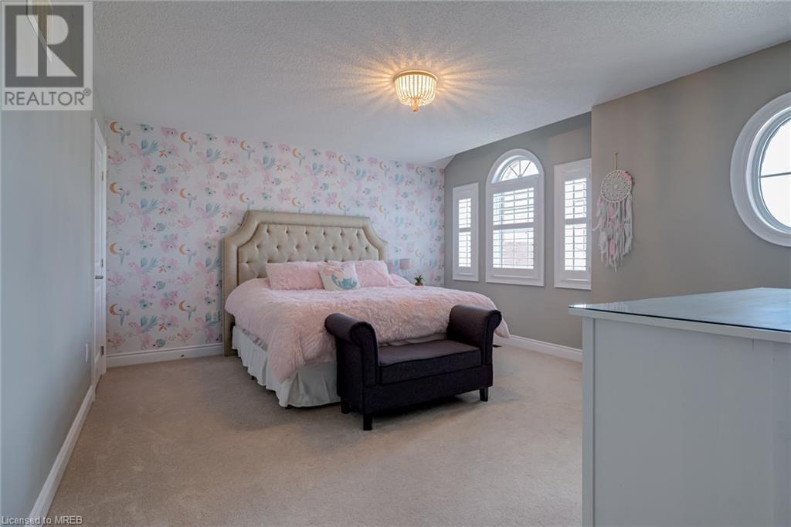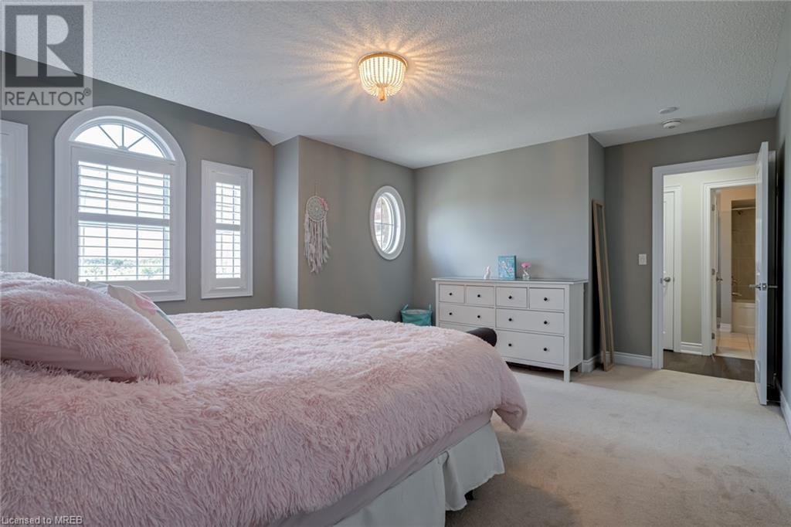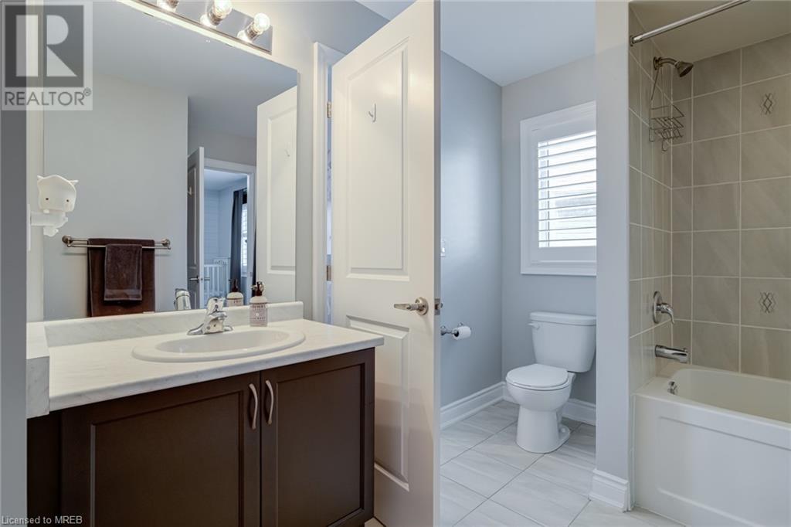4 Bedroom
3 Bathroom
2600 sqft
2 Level
Central Air Conditioning
Forced Air
$1,239,900
Presenting a home that checks all the boxes & more! Fronting onto a peaceful greenbelt, set on a massive XL pie shaped lot with tall privacy trees screaming for a pool to be installed. This solid brick construction home has no side walk, 6 car driveway + Dbl garage,8 prk total & immaculate golf worth landscaping. Interior spoils you w/ 2,600+ sqft soaring 9' m/f ceilings & 8' doors, dedicated front executive office. A grand dining & living room w/ gleaming hw flrs lrg windows incased w/ California shutters, LR custom gas fire place & mantle all open concept to the fully reno eat in white kitchen feat granite cntrs, bcksplash, Lrg island, above & under cabinet lighting, s/s appli that w/o to your custom deck, shed & backyard escape! Convenient Mud/ laundry rm w/ side door & garage access. Custom Hw staircase & pickets to 2nd level. Bonus o/c Lrg den can be 2nd office, kids hangout etc. True KING Sz primary, plush carpet, XL w/I closet & 5pc spa ensuite glass shwr & Dbl sinks. 2 more king sz bedrooms & 4th Queen sz. 2 bdrms share Jack & jill bathrm all w/ California shttrs & Lrg closets. Unfinished bsmt feat R/I bath, Cold room, a/b ground windows. (id:27910)
Property Details
|
MLS® Number
|
40603299 |
|
Property Type
|
Single Family |
|
Amenities Near By
|
Park, Schools |
|
Community Features
|
Community Centre |
|
Equipment Type
|
Water Heater |
|
Features
|
Ravine |
|
Parking Space Total
|
8 |
|
Rental Equipment Type
|
Water Heater |
Building
|
Bathroom Total
|
3 |
|
Bedrooms Above Ground
|
4 |
|
Bedrooms Total
|
4 |
|
Appliances
|
Central Vacuum, Dryer, Refrigerator, Stove, Washer |
|
Architectural Style
|
2 Level |
|
Basement Development
|
Unfinished |
|
Basement Type
|
Full (unfinished) |
|
Construction Style Attachment
|
Detached |
|
Cooling Type
|
Central Air Conditioning |
|
Exterior Finish
|
Brick, Stone |
|
Foundation Type
|
Unknown |
|
Half Bath Total
|
1 |
|
Heating Fuel
|
Natural Gas |
|
Heating Type
|
Forced Air |
|
Stories Total
|
2 |
|
Size Interior
|
2600 Sqft |
|
Type
|
House |
|
Utility Water
|
Municipal Water |
Parking
Land
|
Acreage
|
No |
|
Land Amenities
|
Park, Schools |
|
Sewer
|
Municipal Sewage System |
|
Size Depth
|
156 Ft |
|
Size Frontage
|
34 Ft |
|
Size Total Text
|
Under 1/2 Acre |
|
Zoning Description
|
Res |
Rooms
| Level |
Type |
Length |
Width |
Dimensions |
|
Second Level |
5pc Bathroom |
|
|
Measurements not available |
|
Second Level |
4pc Bathroom |
|
|
Measurements not available |
|
Second Level |
Bedroom |
|
|
17'5'' x 13'8'' |
|
Second Level |
Bedroom |
|
|
15'9'' x 13'9'' |
|
Second Level |
Bedroom |
|
|
10'4'' x 11'8'' |
|
Second Level |
Primary Bedroom |
|
|
21'4'' x 13'1'' |
|
Second Level |
Den |
|
|
11'7'' x 10'3'' |
|
Main Level |
2pc Bathroom |
|
|
Measurements not available |
|
Main Level |
Laundry Room |
|
|
6'4'' x 11'1'' |
|
Main Level |
Kitchen |
|
|
13'1'' x 11'9'' |
|
Main Level |
Breakfast |
|
|
8'6'' x 11'9'' |
|
Main Level |
Living Room |
|
|
13'7'' x 15'0'' |
|
Main Level |
Dining Room |
|
|
11'7'' x 10'3'' |
|
Main Level |
Office |
|
|
10'2'' x 9'9'' |

