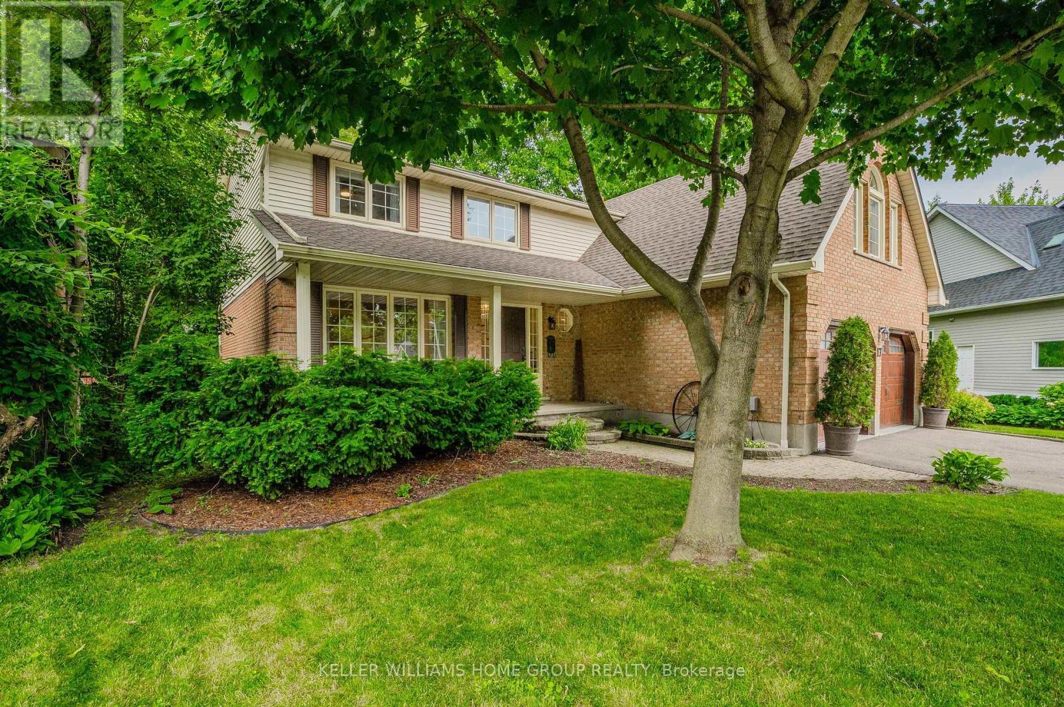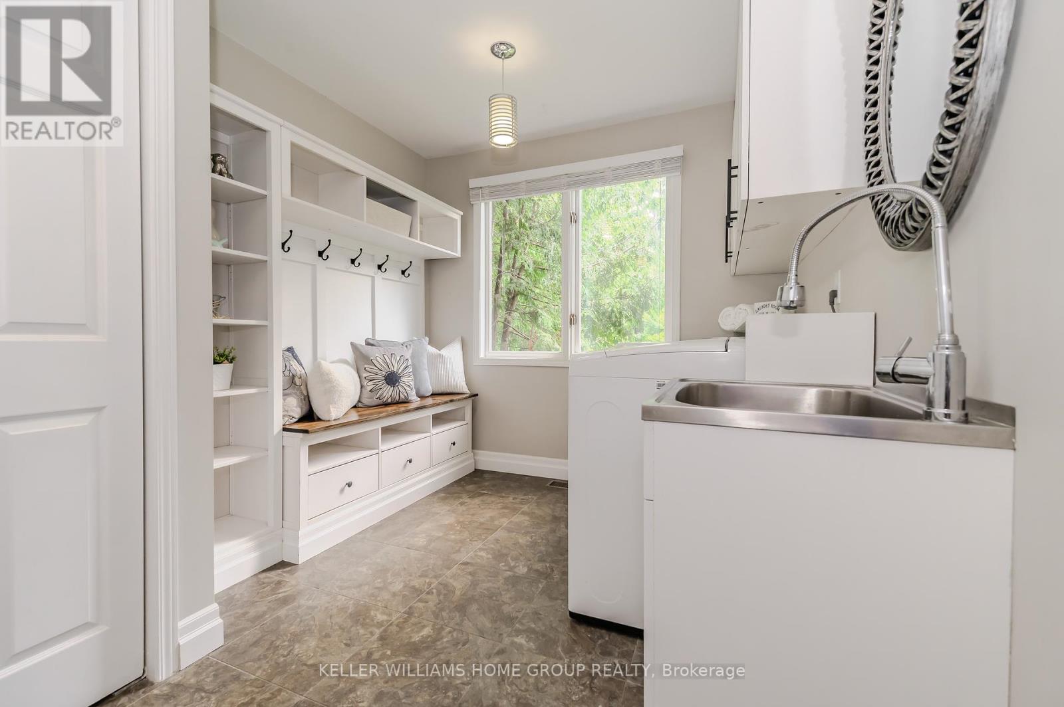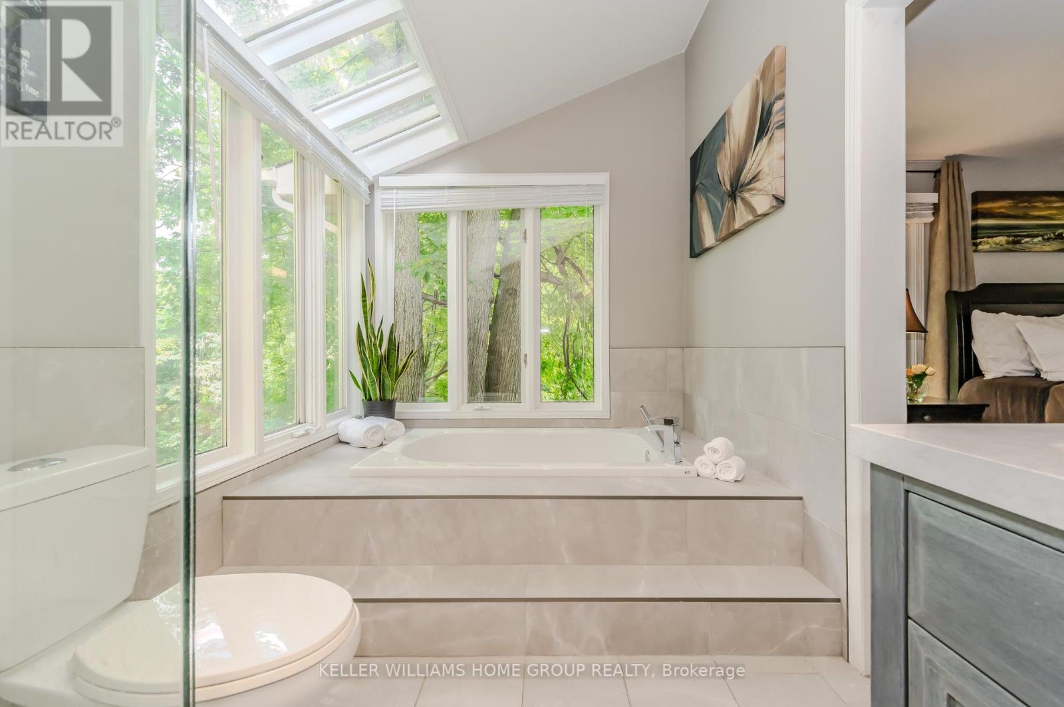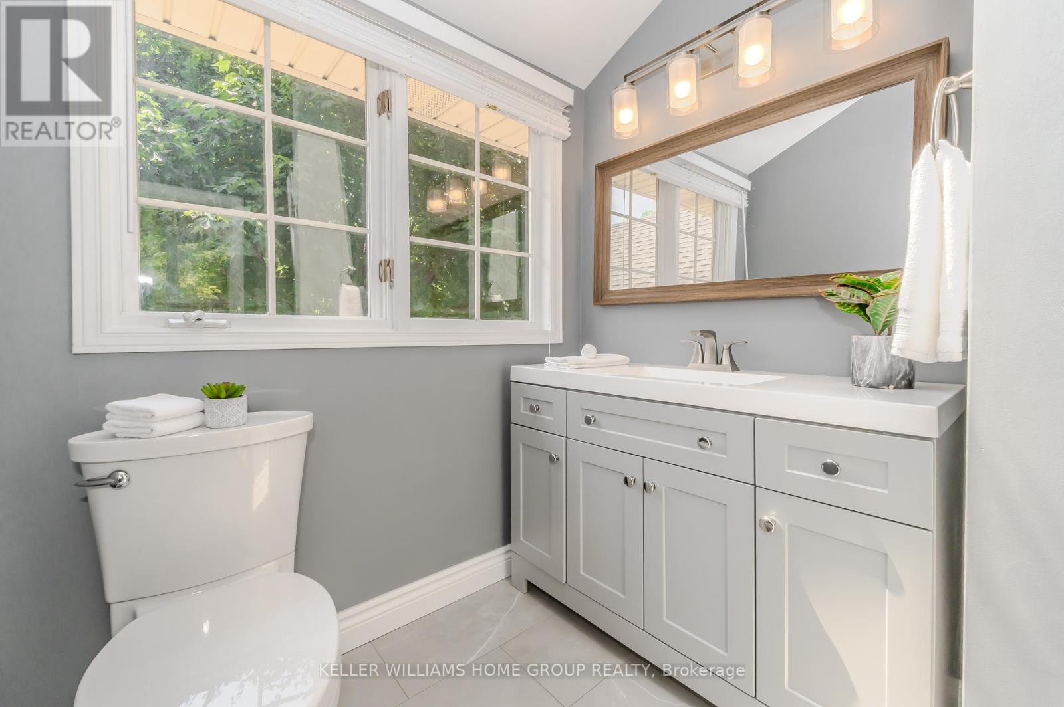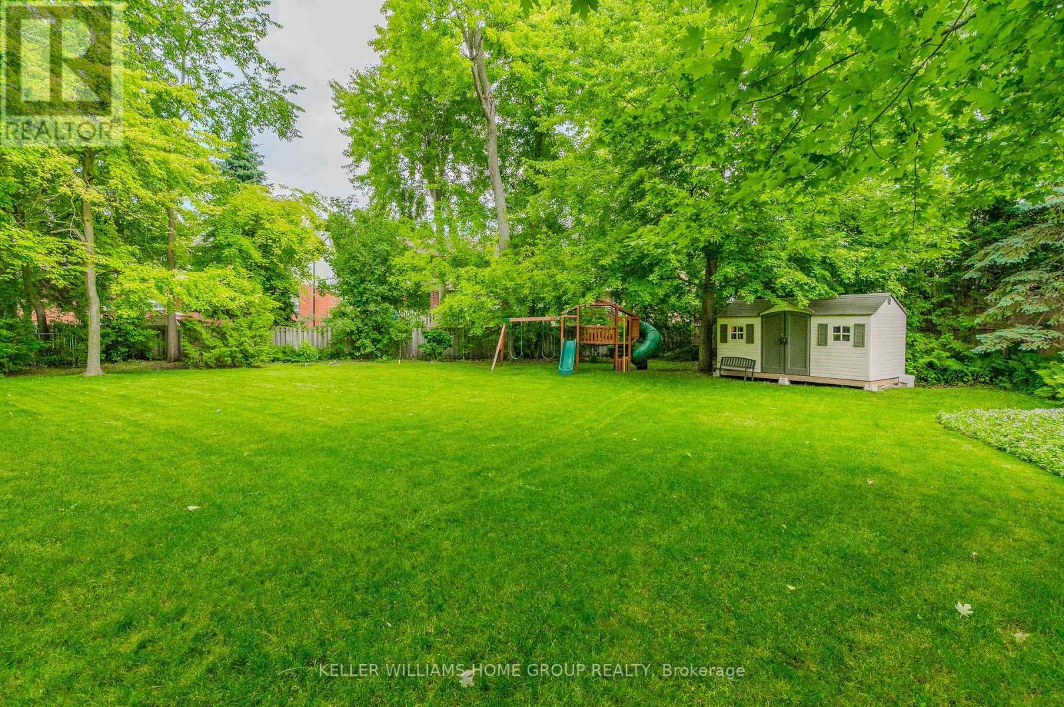3 Bedroom
3 Bathroom
Central Air Conditioning
Forced Air
$1,150,000
Located in the desired Sugarbush neighbourhood of West Guelph is 17 Sugarbush. This quiet cul-de-sac doesn't get a lot of traffic, making it perfect for families. At almost 2300sf above grade, this beautifully renovated home offers the opportunity to move in without having to do anything, as well as the bonus of adding your own personal touch. The moment you enter this 3 bedroom, 2.5 bathroom home you will be overwhelmed with the pride of ownership including; a primary bedroom with ensuite, walk-in closet with laundry shoot and a large adjacent bonus room perfect for a home office or den. On the main floor, you'll find an open concept family/dining room and kitchen with a wonderful 80's sunken living room with gas fireplace, all surrounded natural light and views of the gorgeous backyard. Adjoining the 2-car garage is a great, functional laundry room with built in cubbies excellent for young families. Outside is a large deck overlooking the large pie lot, perfect for entertaining or even a pool. With so many upgrades including a new furnace/AC (2021), new roof (2016), easy access to Guelph's only Costco, the West End Rec Centre, the Hanlon/ Hwy 6 and Hwy 7/ Kitchener and all amenities, this home has so much to offer. Come see for yourself! (id:27910)
Property Details
|
MLS® Number
|
X8472698 |
|
Property Type
|
Single Family |
|
Community Name
|
West Willow Woods |
|
Amenities Near By
|
Park, Public Transit |
|
Community Features
|
Community Centre, School Bus |
|
Features
|
Cul-de-sac |
|
Parking Space Total
|
6 |
Building
|
Bathroom Total
|
3 |
|
Bedrooms Above Ground
|
3 |
|
Bedrooms Total
|
3 |
|
Appliances
|
Blinds, Dishwasher, Dryer, Freezer, Hot Tub, Refrigerator, Stove, Washer, Window Coverings |
|
Basement Development
|
Unfinished |
|
Basement Type
|
Full (unfinished) |
|
Construction Style Attachment
|
Detached |
|
Cooling Type
|
Central Air Conditioning |
|
Exterior Finish
|
Brick |
|
Foundation Type
|
Poured Concrete |
|
Heating Fuel
|
Natural Gas |
|
Heating Type
|
Forced Air |
|
Stories Total
|
2 |
|
Type
|
House |
|
Utility Water
|
Municipal Water |
Parking
Land
|
Acreage
|
No |
|
Land Amenities
|
Park, Public Transit |
|
Sewer
|
Sanitary Sewer |
|
Size Irregular
|
43.89 Ft |
|
Size Total Text
|
43.89 Ft|under 1/2 Acre |
Rooms
| Level |
Type |
Length |
Width |
Dimensions |
|
Second Level |
Primary Bedroom |
3.99 m |
4.85 m |
3.99 m x 4.85 m |
|
Second Level |
Bedroom |
3.76 m |
2.72 m |
3.76 m x 2.72 m |
|
Second Level |
Bathroom |
|
|
Measurements not available |
|
Second Level |
Bathroom |
3.66 m |
2.95 m |
3.66 m x 2.95 m |
|
Second Level |
Bedroom |
3.33 m |
3.63 m |
3.33 m x 3.63 m |
|
Second Level |
Den |
3.17 m |
6.1 m |
3.17 m x 6.1 m |
|
Main Level |
Bathroom |
|
|
Measurements not available |
|
Main Level |
Dining Room |
3.51 m |
3.73 m |
3.51 m x 3.73 m |
|
Main Level |
Family Room |
3.76 m |
5.26 m |
3.76 m x 5.26 m |
|
Main Level |
Kitchen |
4.9 m |
2.92 m |
4.9 m x 2.92 m |
|
Main Level |
Laundry Room |
3.78 m |
2.51 m |
3.78 m x 2.51 m |
|
Main Level |
Living Room |
3.51 m |
4.98 m |
3.51 m x 4.98 m |





