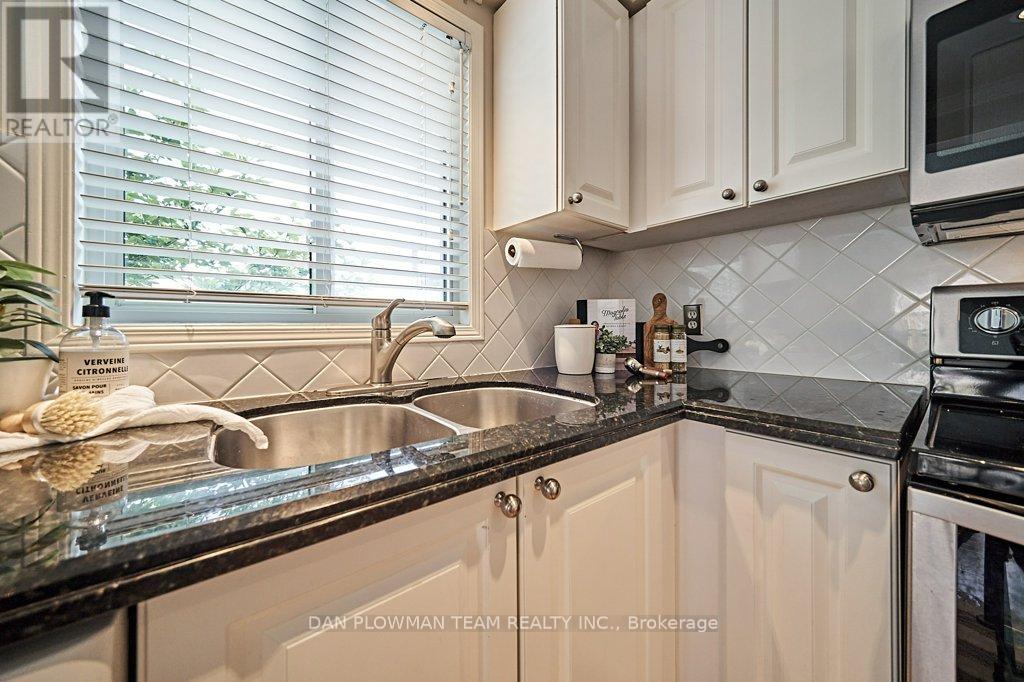4 Bedroom
3 Bathroom
Fireplace
Inground Pool
Central Air Conditioning
Forced Air
$1,088,000
Exquisite Family Home With In-Ground Pool In Serene Courtice Neighborhood. Welcome To 17 Thornbury St, A Stunning Detached 2-Story Residence Nestled In One Of Courtice's Most Sought-After Family-Friendly Neighborhoods. Outside, The Private Backyard Is A True Oasis. Enjoy Warm Summer Days Lounging By The In-Ground Pool, Or Host Memorable Gatherings On The Spacious Patio. This Beautifully Maintained Home Boasts 4 Spacious Bedrooms, Perfect For Accommodating A Growing Family Or Hosting Guests. The Main Floor Features A Bright And Airy Living Room With Large Windows That Flood The Space With Natural Light. The Adjacent Dining Area Is Ideal For Family Meals And Entertaining Friends, While The Kitchen, Equipped With Stainless Steel Appliances And Ample Cabinetry, Caters To All Your Culinary Needs. The Upper Level Offers Four Generously Sized Bedrooms, Including A Luxurious Master Suite With A Walk-In Closet And A Private Ensuite Bathroom. Don't Miss The Opportunity To Make 17 Thornbury St Your Forever Home. **** EXTRAS **** Located In A Quiet, Family-Friendly Neighborhood, This Home Is Just Moments Away From Top-Rated Schools, Parks, Shopping, And All The Amenities Courtice Has To Offer. Easy Access To Major Highways, Making Travel To Nearby Cities A Breeze. (id:27910)
Property Details
|
MLS® Number
|
E8434894 |
|
Property Type
|
Single Family |
|
Community Name
|
Courtice |
|
Parking Space Total
|
6 |
|
Pool Type
|
Inground Pool |
Building
|
Bathroom Total
|
3 |
|
Bedrooms Above Ground
|
4 |
|
Bedrooms Total
|
4 |
|
Appliances
|
Water Heater, Dishwasher, Dryer, Microwave, Refrigerator, Stove, Washer |
|
Basement Development
|
Unfinished |
|
Basement Type
|
Full (unfinished) |
|
Construction Style Attachment
|
Detached |
|
Cooling Type
|
Central Air Conditioning |
|
Exterior Finish
|
Brick, Vinyl Siding |
|
Fireplace Present
|
Yes |
|
Foundation Type
|
Poured Concrete |
|
Heating Fuel
|
Natural Gas |
|
Heating Type
|
Forced Air |
|
Stories Total
|
2 |
|
Type
|
House |
|
Utility Water
|
Municipal Water |
Parking
Land
|
Acreage
|
No |
|
Sewer
|
Sanitary Sewer |
|
Size Irregular
|
49.21 X 109.91 Ft |
|
Size Total Text
|
49.21 X 109.91 Ft |
Rooms
| Level |
Type |
Length |
Width |
Dimensions |
|
Second Level |
Primary Bedroom |
4.87 m |
4.56 m |
4.87 m x 4.56 m |
|
Second Level |
Bedroom 2 |
3.35 m |
3.24 m |
3.35 m x 3.24 m |
|
Second Level |
Bedroom 3 |
3.34 m |
3.02 m |
3.34 m x 3.02 m |
|
Second Level |
Bedroom 4 |
3.34 m |
2.68 m |
3.34 m x 2.68 m |
|
Main Level |
Living Room |
4.83 m |
3.07 m |
4.83 m x 3.07 m |
|
Main Level |
Dining Room |
3.97 m |
3.07 m |
3.97 m x 3.07 m |
|
Main Level |
Kitchen |
3.62 m |
2.97 m |
3.62 m x 2.97 m |
|
Main Level |
Eating Area |
3.68 m |
2.95 m |
3.68 m x 2.95 m |
|
Main Level |
Family Room |
5.43 m |
3.06 m |
5.43 m x 3.06 m |








































