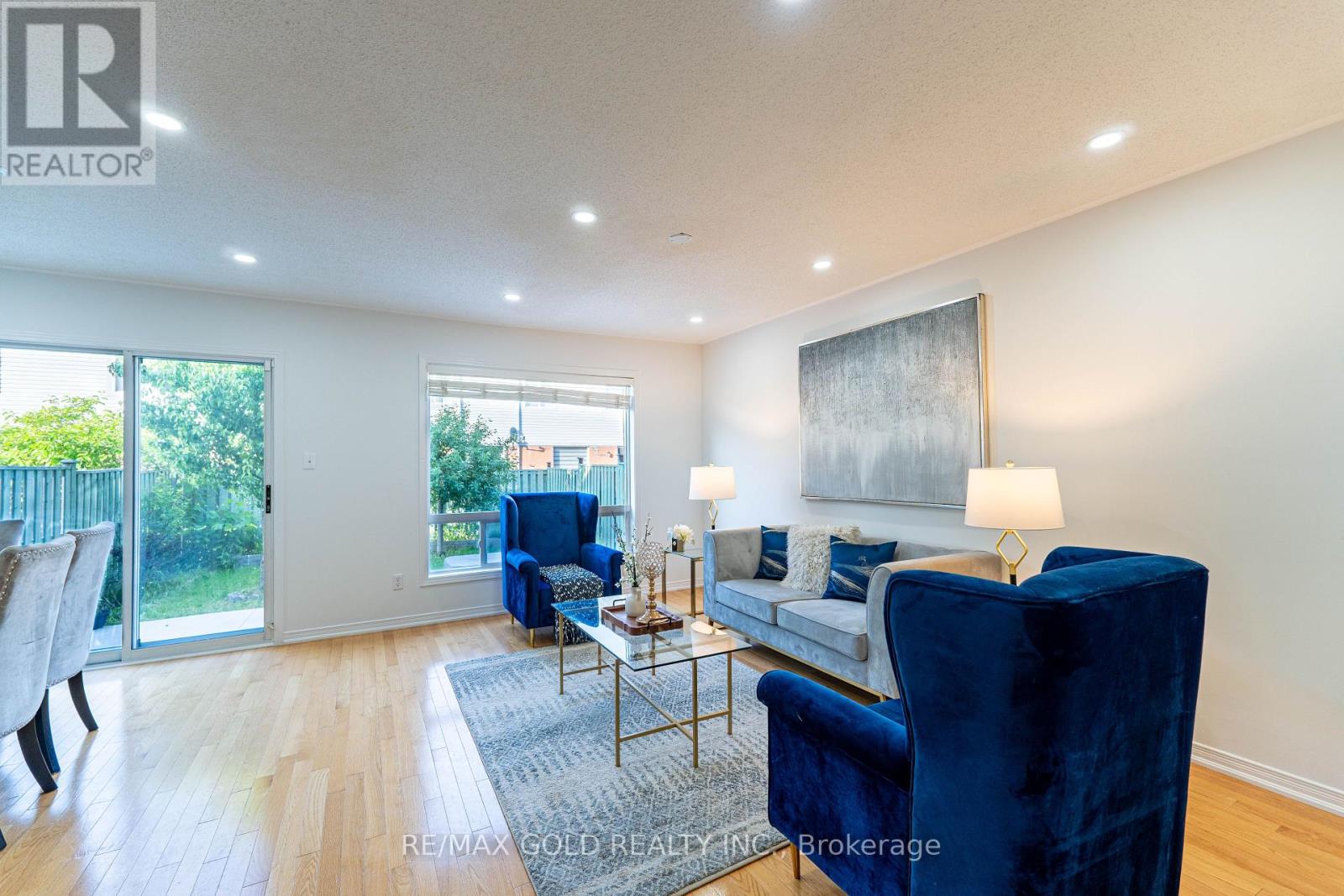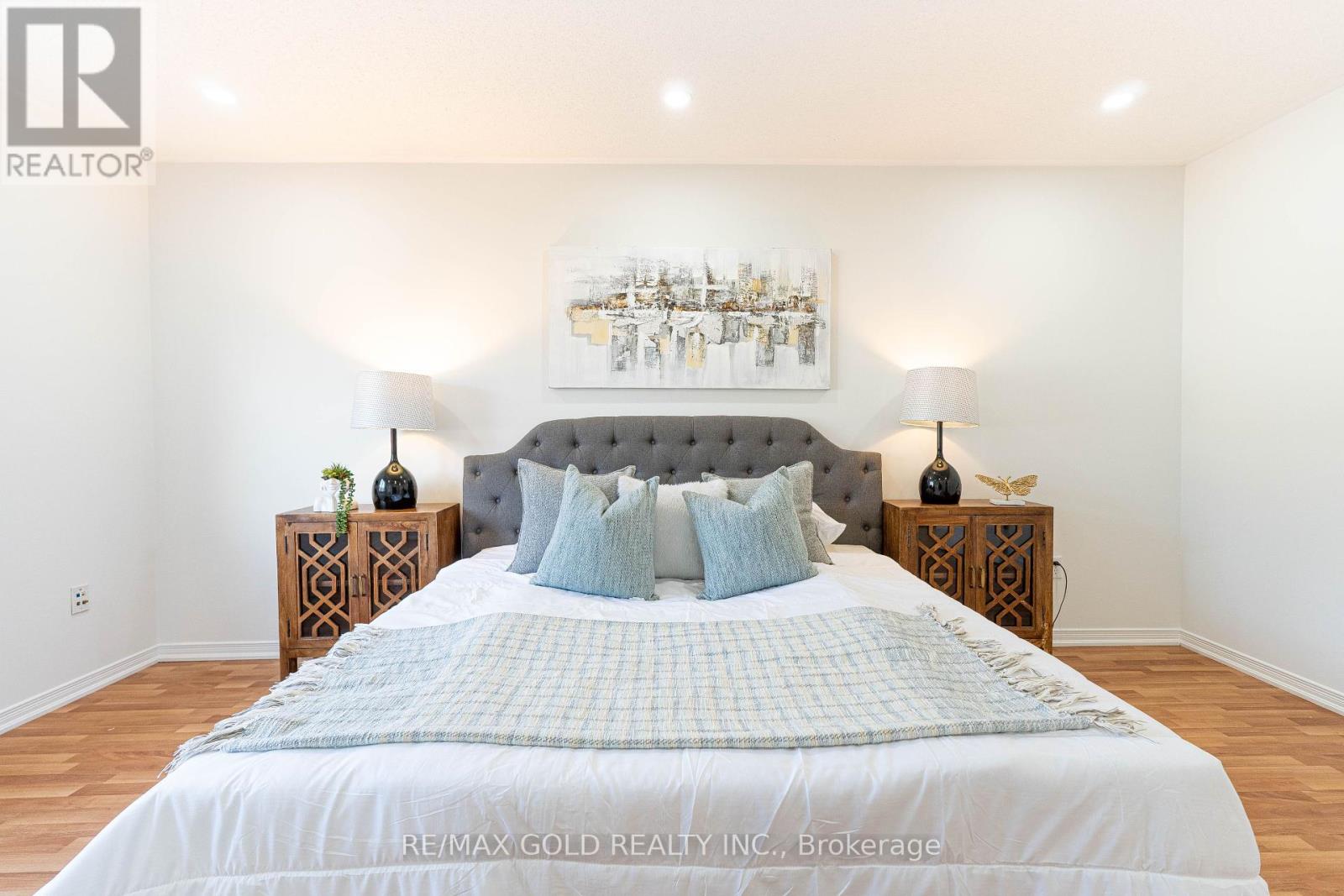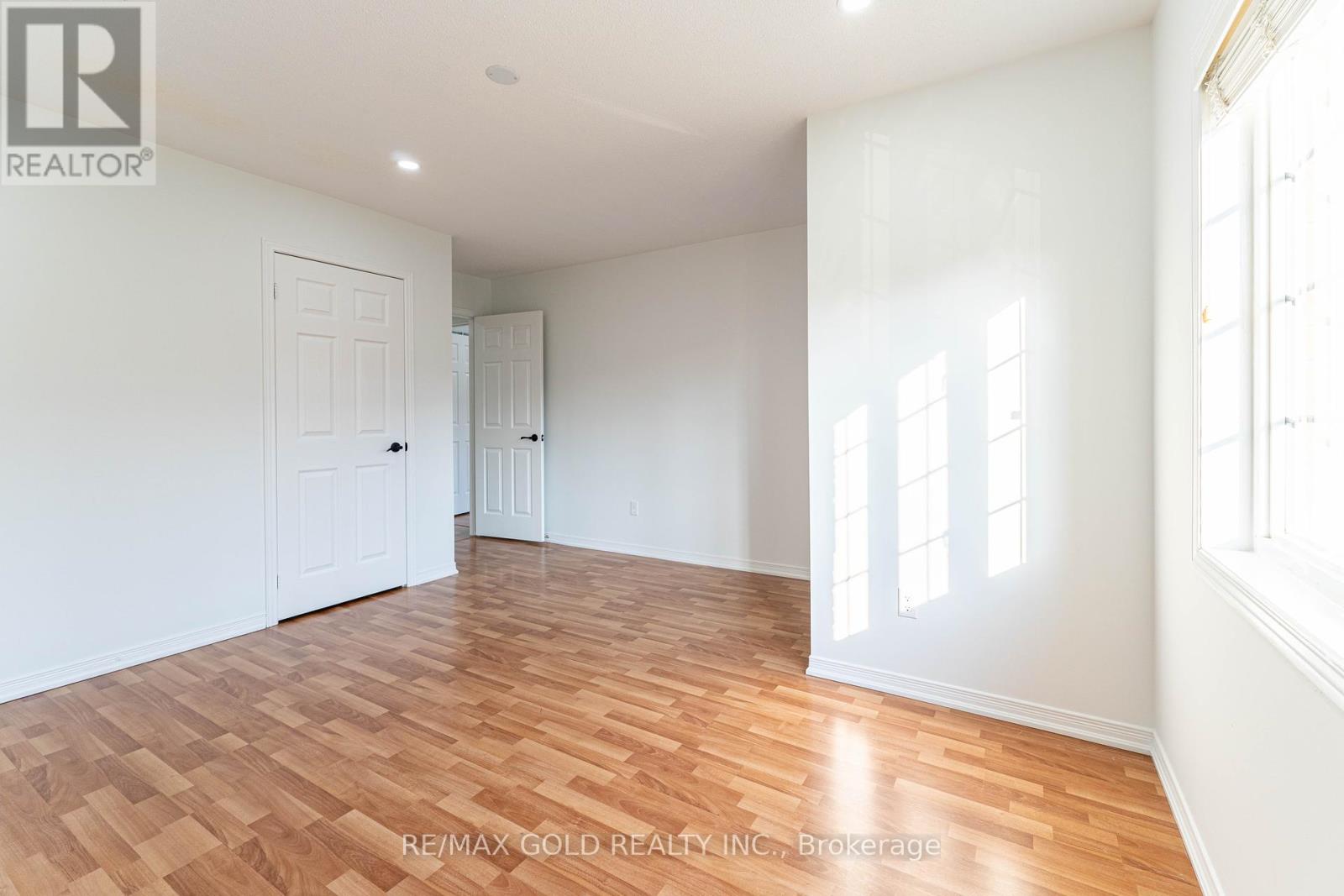3 Bedroom
3 Bathroom
Central Air Conditioning
Forced Air
$859,900
Welcome to this stunning freehold townhouse located in a highly sought-after area of Brampton. This prime location offers walking distance to all essential amenities including schools, shopping plazas, places of worship, highways, and transit. The home featuring a large eat-in kitchen equipped with new quartz countertops and stainless steel appliances. The spacious bedrooms provide ample living space, and the entire house is carpet-free. Recent updates include fresh paint, a roof in 2020, ensuring the home is truly move-in ready. Additional features such as modern pot lights enhance the contemporary feel of the home. Enjoy the added privacy of a fenced backyard, perfect for outdoor gatherings and relaxation. (id:27910)
Property Details
|
MLS® Number
|
W8460096 |
|
Property Type
|
Single Family |
|
Community Name
|
Sandringham-Wellington |
|
Features
|
Carpet Free |
|
Parking Space Total
|
3 |
Building
|
Bathroom Total
|
3 |
|
Bedrooms Above Ground
|
3 |
|
Bedrooms Total
|
3 |
|
Appliances
|
Dishwasher, Dryer, Garage Door Opener, Refrigerator, Stove, Washer, Window Coverings |
|
Basement Development
|
Unfinished |
|
Basement Type
|
N/a (unfinished) |
|
Construction Style Attachment
|
Attached |
|
Cooling Type
|
Central Air Conditioning |
|
Exterior Finish
|
Brick |
|
Foundation Type
|
Poured Concrete |
|
Heating Fuel
|
Natural Gas |
|
Heating Type
|
Forced Air |
|
Stories Total
|
2 |
|
Type
|
Row / Townhouse |
|
Utility Water
|
Municipal Water |
Parking
Land
|
Acreage
|
No |
|
Sewer
|
Sanitary Sewer |
|
Size Irregular
|
24.63 X 88.69 Ft |
|
Size Total Text
|
24.63 X 88.69 Ft |
Rooms
| Level |
Type |
Length |
Width |
Dimensions |
|
Second Level |
Primary Bedroom |
5.42 m |
3.36 m |
5.42 m x 3.36 m |
|
Second Level |
Bedroom 2 |
3.57 m |
3.099 m |
3.57 m x 3.099 m |
|
Second Level |
Bedroom 3 |
4.03 m |
3.14 m |
4.03 m x 3.14 m |
|
Main Level |
Living Room |
4.95 m |
3.89 m |
4.95 m x 3.89 m |
|
Main Level |
Dining Room |
4.95 m |
3.89 m |
4.95 m x 3.89 m |
|
Main Level |
Kitchen |
3.84 m |
3.04 m |
3.84 m x 3.04 m |
|
Main Level |
Eating Area |
3.84 m |
3.04 m |
3.84 m x 3.04 m |









































