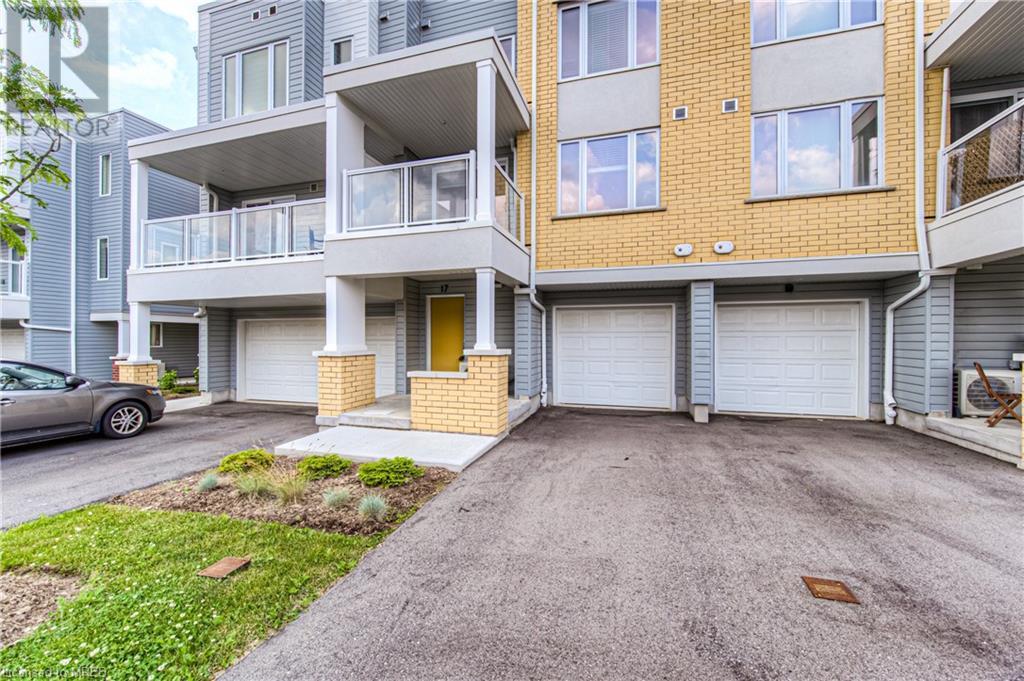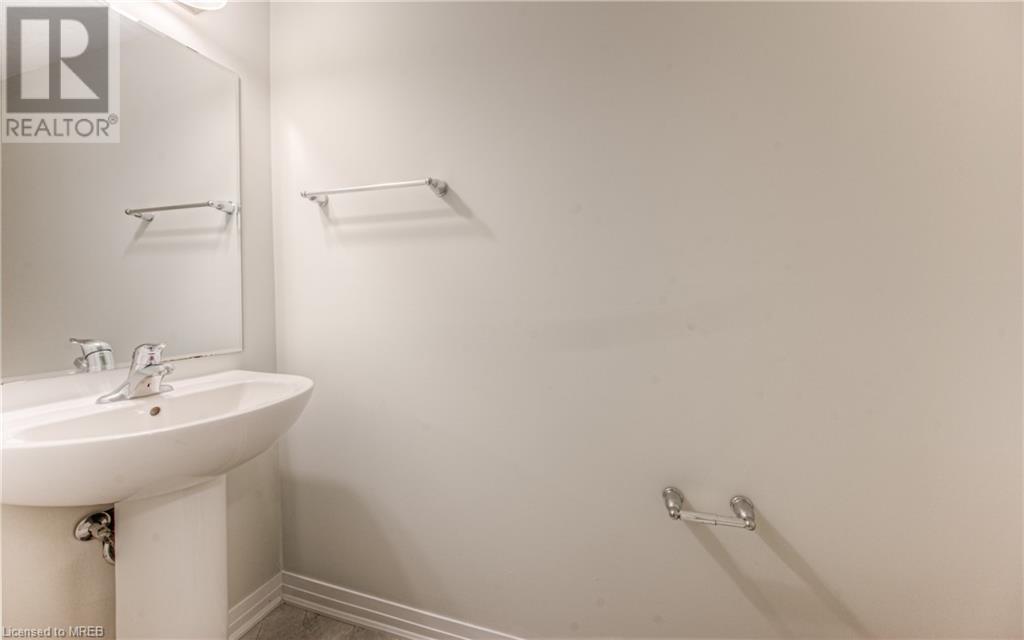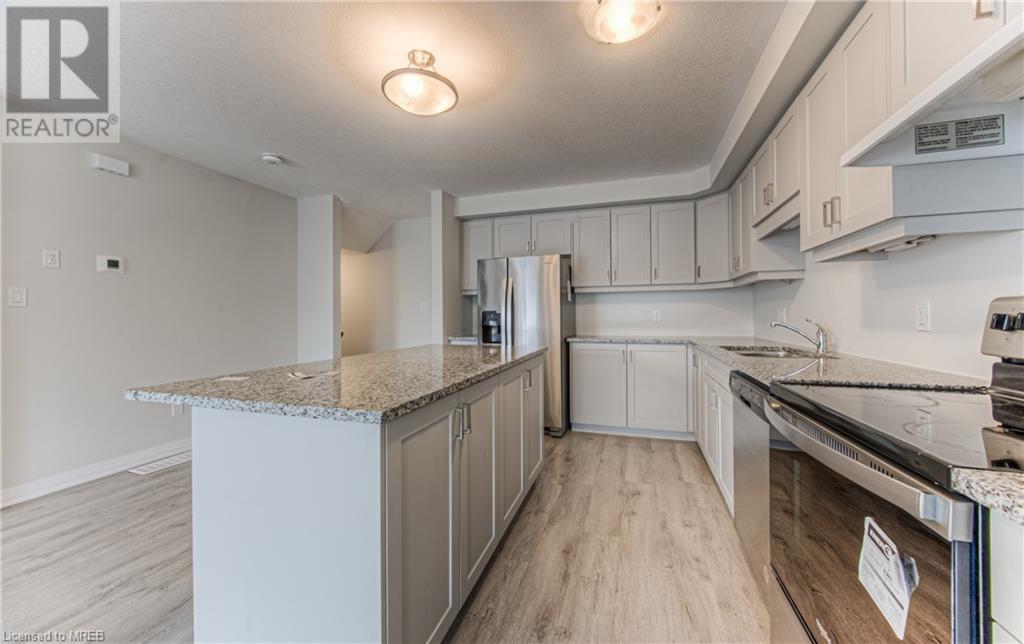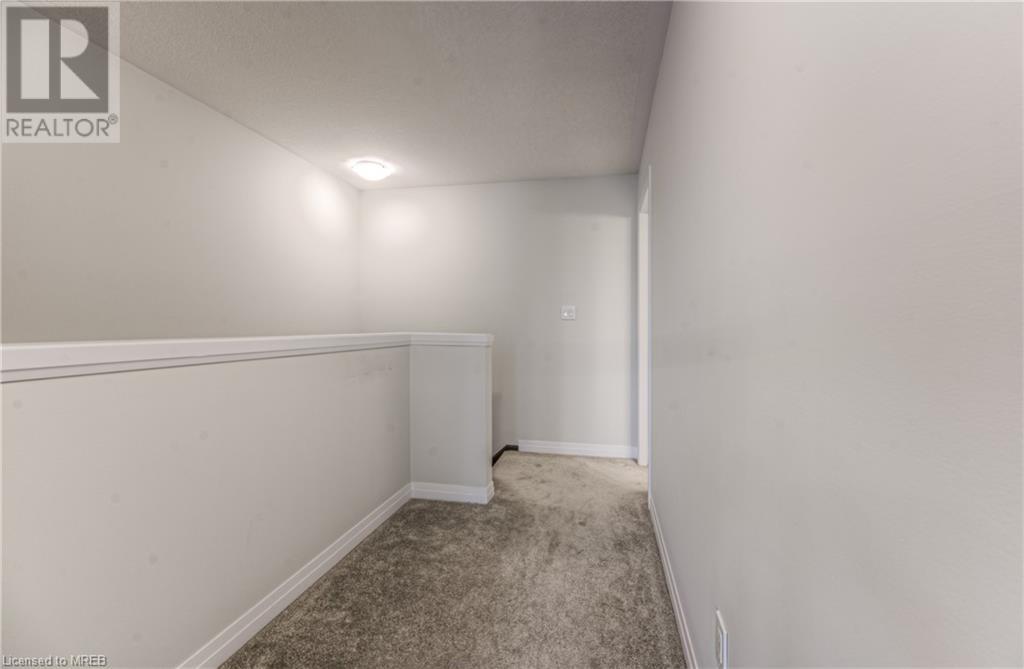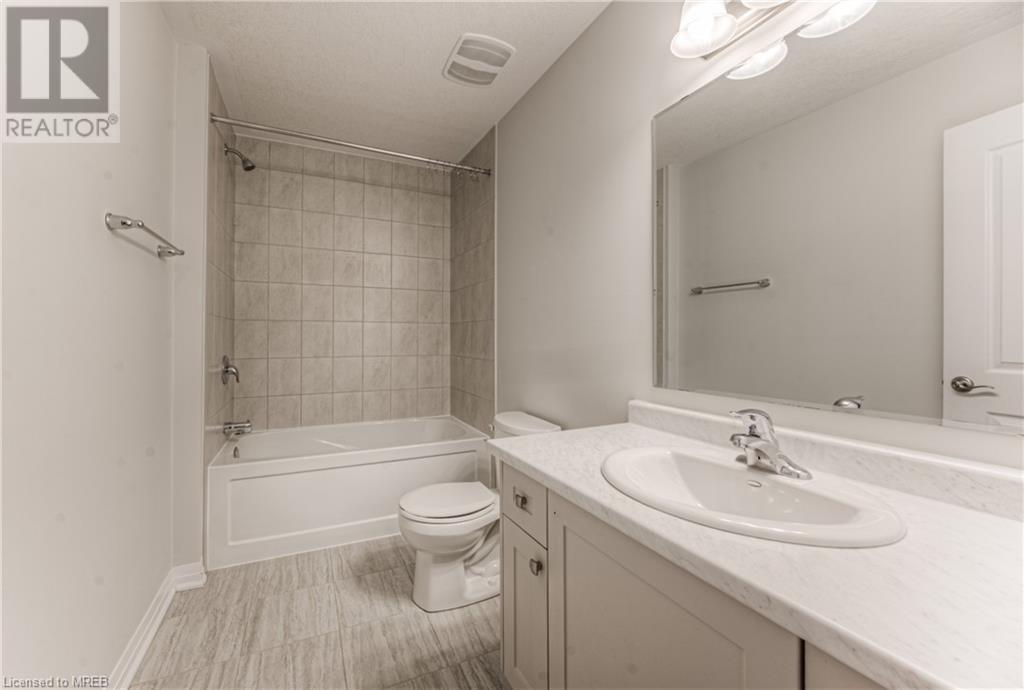17 Valencia Avenue Kitchener, Ontario N2R 0R7
2 Bedroom
3 Bathroom
1472 sqft
3 Level
Central Air Conditioning
Forced Air
$699,000Maintenance, Common Area Maintenance, Landscaping, Property Management
$281.67 Monthly
Maintenance, Common Area Maintenance, Landscaping, Property Management
$281.67 MonthlyBeautiful Over 1400 SQFT, 3 Storey Town With Garage And Extended Driveway Where 2 Cars Easily Park. This Beautiful Townhouse Is With 2-Bed + 2.5 Bath In The Desirable Huron Park Neighborhood. Entering Through The Covered Porch, This Unit Has A P/D Room, Utility Room, Access To The Garage. The Main Floor Is Open Concept And Features A Kitchen, Dining Area, And Great Room With Walk In To Balcony. The Large Windows With Full Of Natural Light, Balcony Off To Dining Room, 2 Good Size Bedrooms With 2 Full Bath With W/I Closet, Upstairs Laundry. Walk In Easy Access To School, Highway, Park, Sports Complex, Grocery Etc., (id:27910)
Property Details
| MLS® Number | 40610410 |
| Property Type | Single Family |
| Amenities Near By | Park, Place Of Worship, Playground, Public Transit, Schools, Shopping |
| Community Features | School Bus |
| Equipment Type | Water Heater |
| Features | Balcony, Automatic Garage Door Opener |
| Parking Space Total | 3 |
| Rental Equipment Type | Water Heater |
| Structure | Porch |
Building
| Bathroom Total | 3 |
| Bedrooms Above Ground | 2 |
| Bedrooms Total | 2 |
| Appliances | Dishwasher, Dryer, Refrigerator, Stove, Water Softener, Washer, Hood Fan |
| Architectural Style | 3 Level |
| Basement Type | None |
| Constructed Date | 2022 |
| Construction Style Attachment | Attached |
| Cooling Type | Central Air Conditioning |
| Exterior Finish | Aluminum Siding, Brick Veneer, Concrete |
| Half Bath Total | 1 |
| Heating Type | Forced Air |
| Stories Total | 3 |
| Size Interior | 1472 Sqft |
| Type | Row / Townhouse |
| Utility Water | Municipal Water |
Parking
| Attached Garage |
Land
| Acreage | No |
| Land Amenities | Park, Place Of Worship, Playground, Public Transit, Schools, Shopping |
| Sewer | Municipal Sewage System |
| Zoning Description | Residential |
Rooms
| Level | Type | Length | Width | Dimensions |
|---|---|---|---|---|
| Third Level | Laundry Room | Measurements not available | ||
| Third Level | Primary Bedroom | 10'0'' x 13'3'' | ||
| Third Level | Bedroom | 8'10'' x 10'0'' | ||
| Third Level | 3pc Bathroom | Measurements not available | ||
| Third Level | Full Bathroom | 10'0'' x 13'3'' | ||
| Lower Level | 2pc Bathroom | Measurements not available | ||
| Main Level | Great Room | 10'2'' x 14'5'' | ||
| Main Level | Dining Room | 9'0'' x 12'2'' | ||
| Main Level | Kitchen | 13'10'' x 15'6'' |







