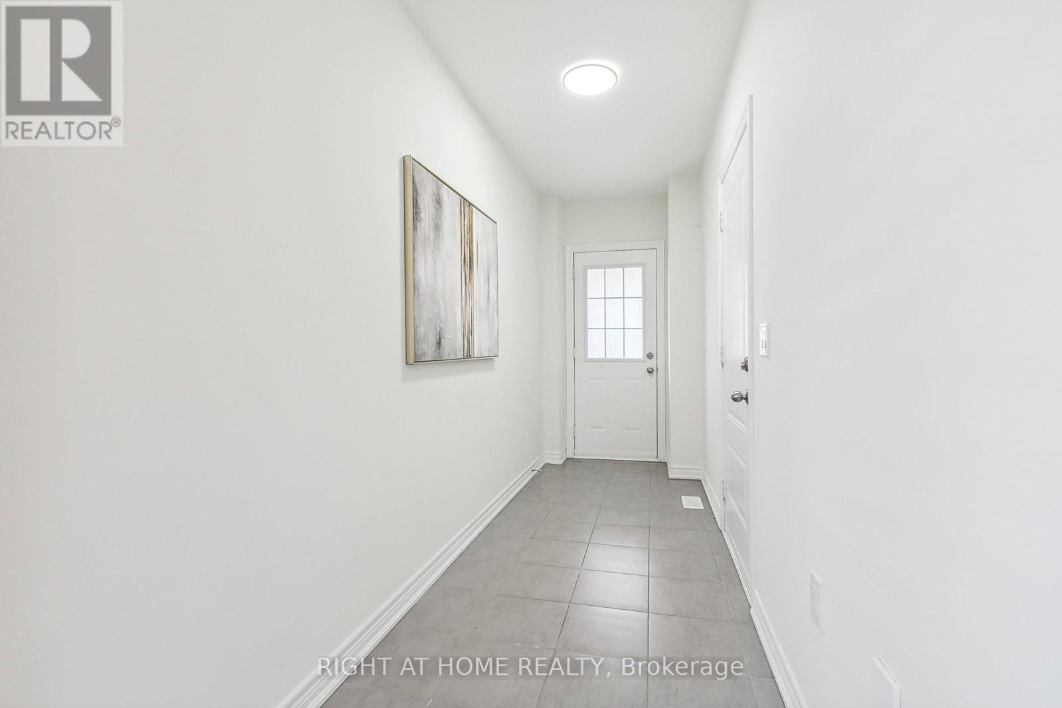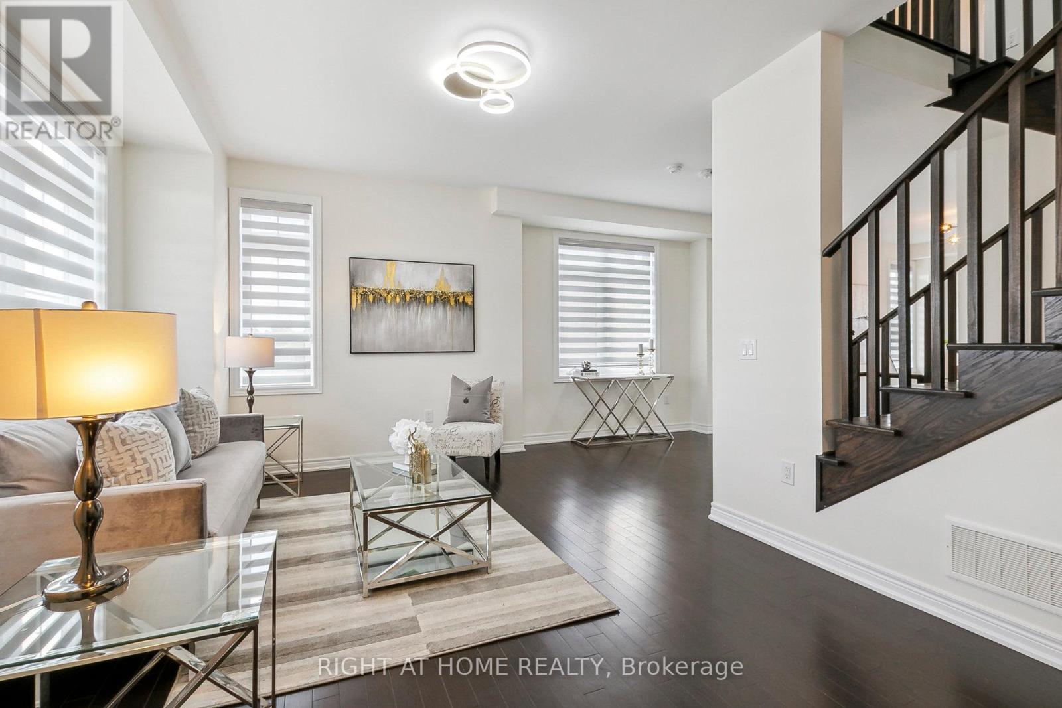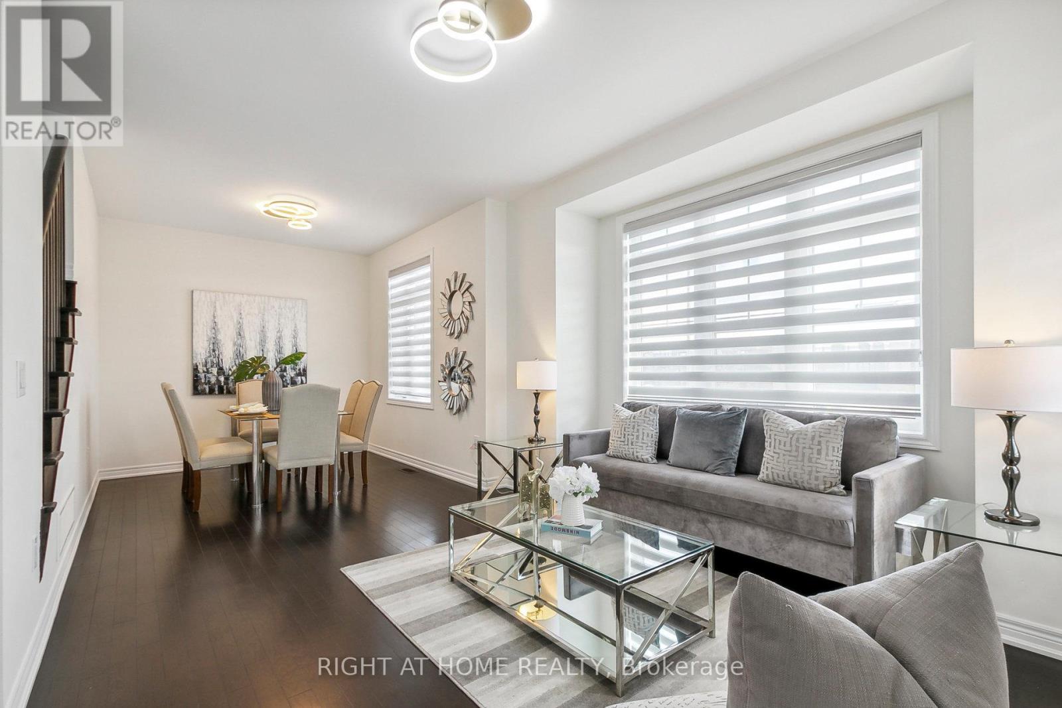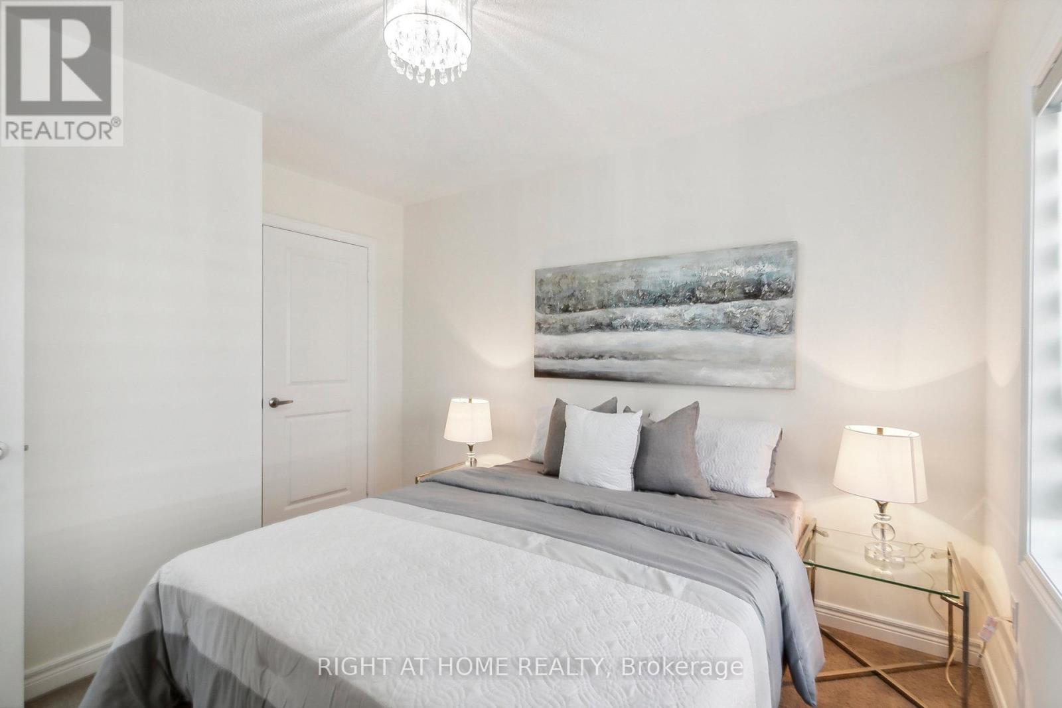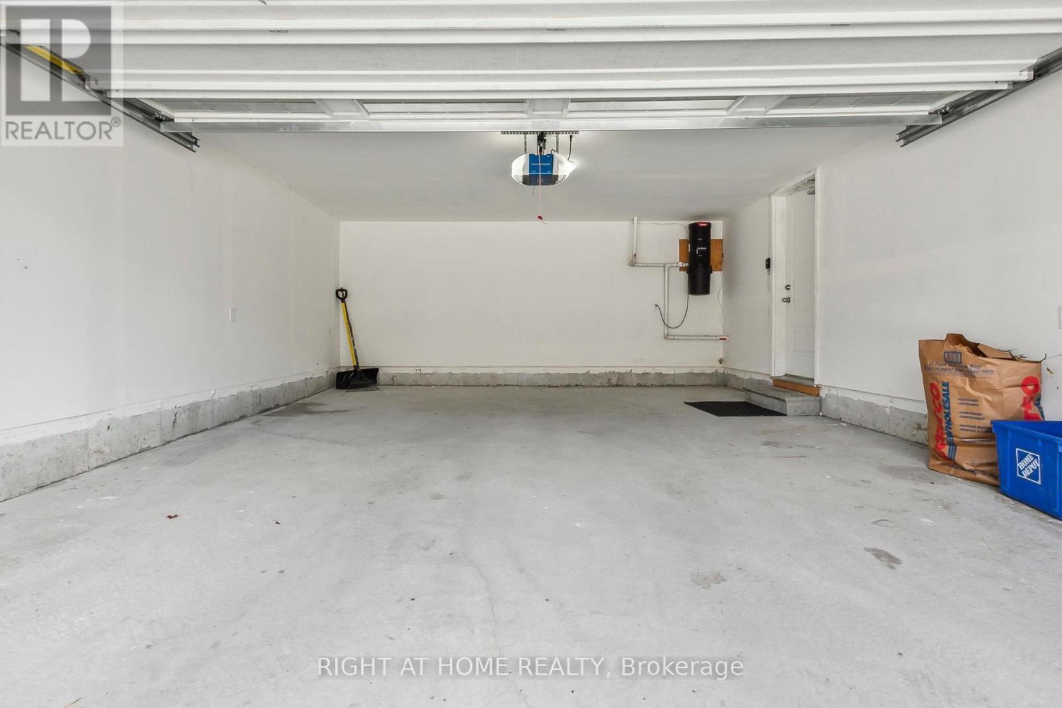3 Bedroom
3 Bathroom
Central Air Conditioning
Forced Air
$975,000Maintenance, Parcel of Tied Land
$312.97 Monthly
Live in a rarely offered 4 year old 3 story Executive corner unit Townhouse, located in the wonderful Taunton North neighbourhood, where your family can live and grow. Sale by original owner and home is in perfect condition with 2,263 SQ/FT of living space, 3 bedrooms & 3 washrooms, large family room with lots of natural light. Home has a great functional layout, open concept kitchen with W/O to nice size balcony, large Primary bedroom with W/I closet and 5 PC ensuite bath. Oak staircase, hardwood floors on the 2nd floor and 3rd floor hallway, designer light fixtures that can by remote turn warm or bright. New Quartz vanity countertops w/undermount sinks, new baths and kitchen hardware, New carpets in all 3 bedrooms. Brand new stove, Zebra window blinds, central vacuum, garage door opener and high efficiency furnace with humidifier. Large 2 car garage and 2 outdoor parking spaces. Minuets drive to great shopping plaza and great schools nearby. POTL $312.97 includes Water usage, garbage and snow removal. TARION Warranty is transferable to new owner. Status Certificate is available upon request. **** EXTRAS **** All existing Electrical fixtures and existing Zebra window blinds, brand new Stove, Fridge, B/I over the range microwave, SS B/I Dishwasher, White Washer & Dryer, A/C Unit, central vacuum & related accessories and Garage opener remotes. (id:27910)
Property Details
|
MLS® Number
|
E8453016 |
|
Property Type
|
Single Family |
|
Community Name
|
Taunton North |
|
Parking Space Total
|
4 |
Building
|
Bathroom Total
|
3 |
|
Bedrooms Above Ground
|
3 |
|
Bedrooms Total
|
3 |
|
Appliances
|
Central Vacuum |
|
Basement Development
|
Unfinished |
|
Basement Type
|
N/a (unfinished) |
|
Construction Style Attachment
|
Attached |
|
Cooling Type
|
Central Air Conditioning |
|
Exterior Finish
|
Brick |
|
Foundation Type
|
Poured Concrete |
|
Heating Fuel
|
Natural Gas |
|
Heating Type
|
Forced Air |
|
Stories Total
|
3 |
|
Type
|
Row / Townhouse |
|
Utility Water
|
Municipal Water |
Parking
Land
|
Acreage
|
No |
|
Sewer
|
Sanitary Sewer |
|
Size Irregular
|
34.32 X 72.86 Ft |
|
Size Total Text
|
34.32 X 72.86 Ft |
Rooms
| Level |
Type |
Length |
Width |
Dimensions |
|
Second Level |
Great Room |
7.5 m |
3.72 m |
7.5 m x 3.72 m |
|
Second Level |
Dining Room |
7.5 m |
3.72 m |
7.5 m x 3.72 m |
|
Second Level |
Kitchen |
3.66 m |
3.05 m |
3.66 m x 3.05 m |
|
Second Level |
Eating Area |
4.02 m |
3.66 m |
4.02 m x 3.66 m |
|
Third Level |
Primary Bedroom |
4.39 m |
4.08 m |
4.39 m x 4.08 m |
|
Third Level |
Bedroom 2 |
3.35 m |
2.74 m |
3.35 m x 2.74 m |
|
Third Level |
Bedroom 3 |
3.69 m |
3.11 m |
3.69 m x 3.11 m |
|
Ground Level |
Family Room |
4.57 m |
3.35 m |
4.57 m x 3.35 m |
|
Ground Level |
Foyer |
2.35 m |
2.1 m |
2.35 m x 2.1 m |
|
Ground Level |
Foyer |
3.45 m |
1.4 m |
3.45 m x 1.4 m |


