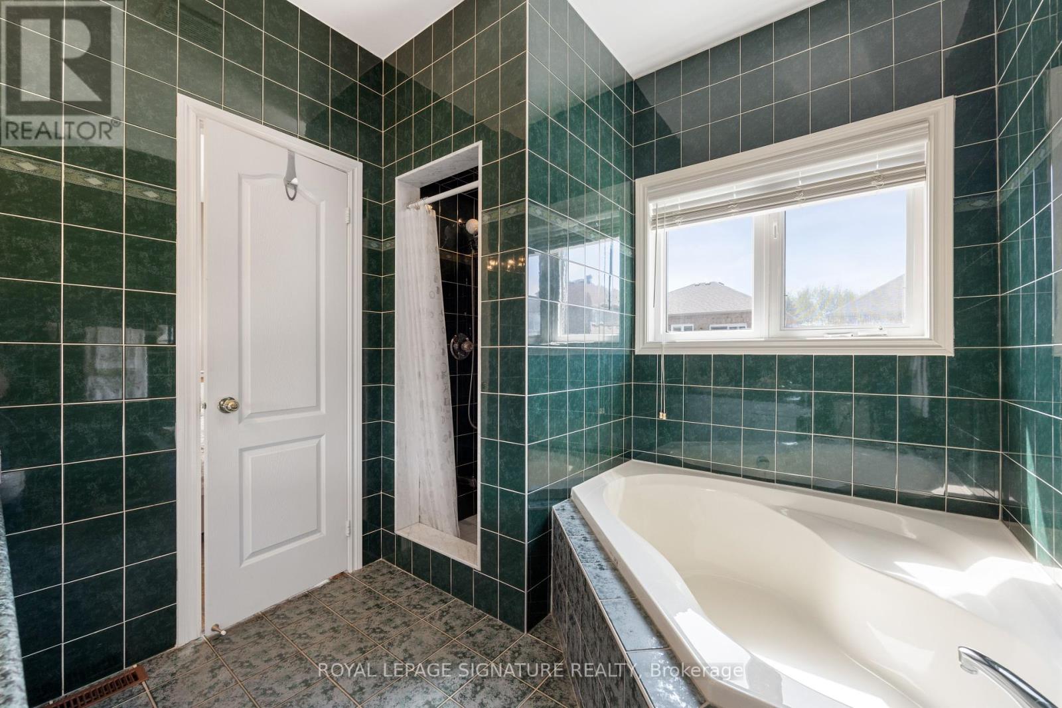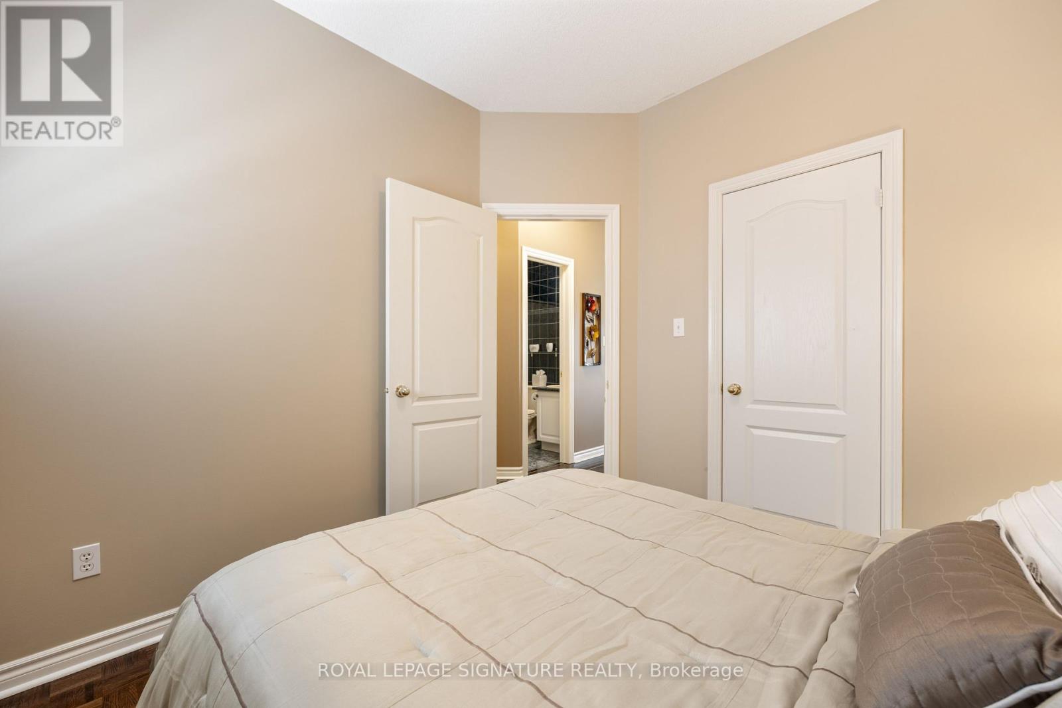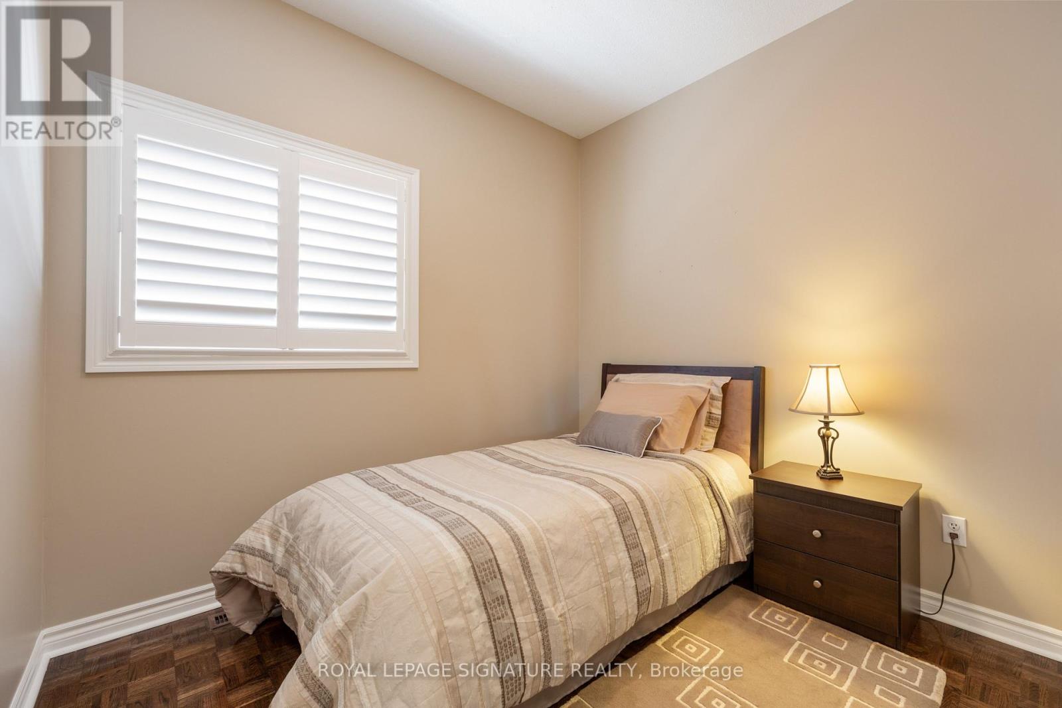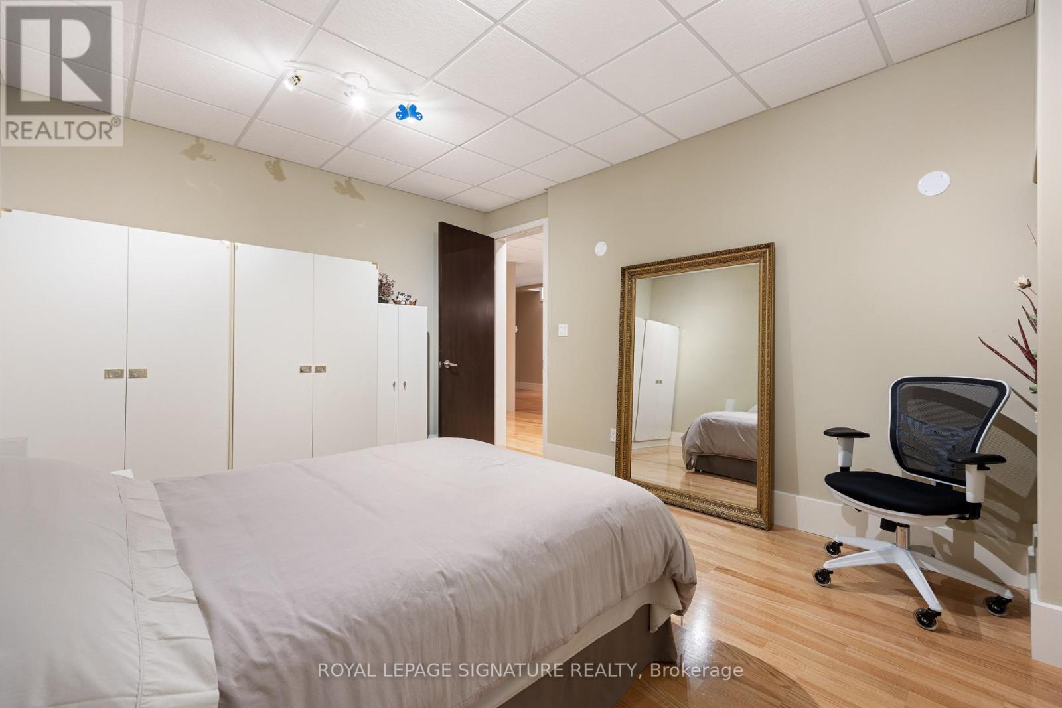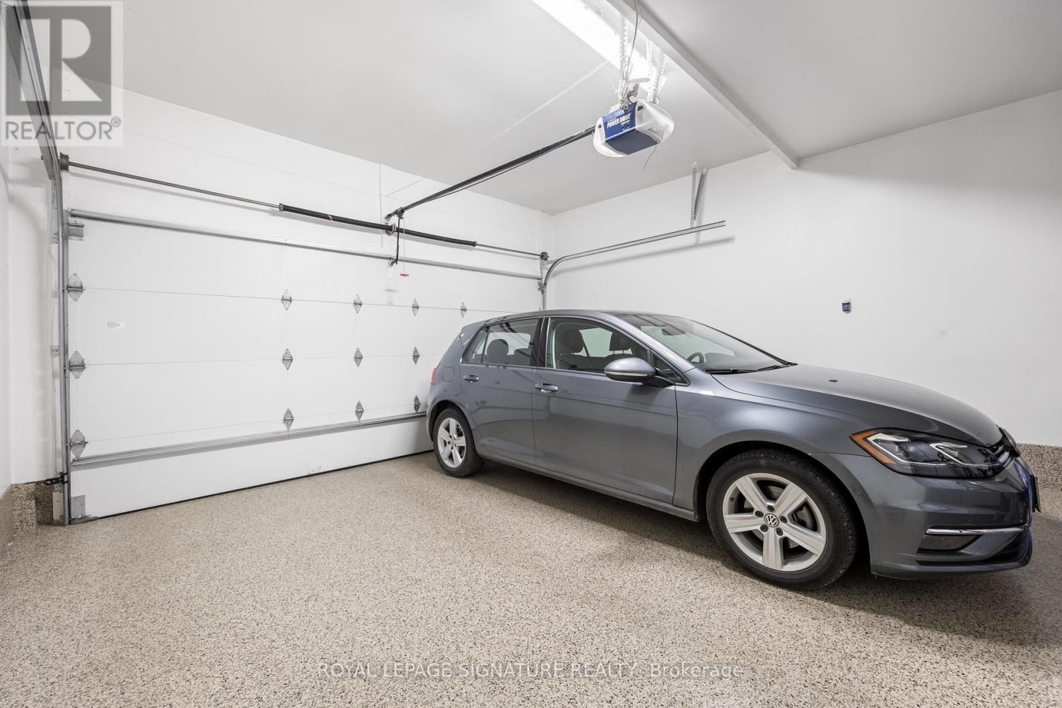4 Bedroom
3 Bathroom
Bungalow
Fireplace
Central Air Conditioning
Forced Air
$1,388,000
***No offer date.*** It's rare you come across a stunning detached bungalow with 3+1 bedrooms in the highly sought-after Oak Ridges neighbourhood! This gorgeous property has been well-maintained by the owner, the same owner, since 2009. It features a large primary bedroom with an ensuite bathroom, a walk-in closet, and a spacious eat-in kitchen overlooking a fully fenced backyard with stainless steel appliances. California shutters throughout the main floor. The finished basement has 9' to 10' ceilings, a gas fireplace, an open-concept kitchen, a large bedroom and a 3pc bathroom. The finished double-car garage has an epoxy floor. **** EXTRAS **** You could potentially separate the basement by modifying the front entrance. Please do your due diligence. The basements kitchen does not have a stove. Offers are welcome anytime! (id:27910)
Property Details
|
MLS® Number
|
N8359520 |
|
Property Type
|
Single Family |
|
Community Name
|
Oak Ridges |
|
Amenities Near By
|
Park, Schools |
|
Parking Space Total
|
4 |
Building
|
Bathroom Total
|
3 |
|
Bedrooms Above Ground
|
3 |
|
Bedrooms Below Ground
|
1 |
|
Bedrooms Total
|
4 |
|
Architectural Style
|
Bungalow |
|
Basement Development
|
Finished |
|
Basement Type
|
N/a (finished) |
|
Construction Style Attachment
|
Detached |
|
Cooling Type
|
Central Air Conditioning |
|
Exterior Finish
|
Brick |
|
Fireplace Present
|
Yes |
|
Foundation Type
|
Unknown |
|
Heating Fuel
|
Natural Gas |
|
Heating Type
|
Forced Air |
|
Stories Total
|
1 |
|
Type
|
House |
|
Utility Water
|
Municipal Water |
Parking
Land
|
Acreage
|
No |
|
Land Amenities
|
Park, Schools |
|
Sewer
|
Sanitary Sewer |
|
Size Irregular
|
40.03 X 115.19 Ft |
|
Size Total Text
|
40.03 X 115.19 Ft |
Rooms
| Level |
Type |
Length |
Width |
Dimensions |
|
Basement |
Laundry Room |
3.52 m |
3.02 m |
3.52 m x 3.02 m |
|
Basement |
Recreational, Games Room |
7.32 m |
5.03 m |
7.32 m x 5.03 m |
|
Basement |
Kitchen |
3.94 m |
2.57 m |
3.94 m x 2.57 m |
|
Basement |
Bedroom |
5.81 m |
3.56 m |
5.81 m x 3.56 m |
|
Main Level |
Living Room |
6.08 m |
4.08 m |
6.08 m x 4.08 m |
|
Main Level |
Dining Room |
6.08 m |
4.08 m |
6.08 m x 4.08 m |
|
Main Level |
Kitchen |
5.53 m |
2.59 m |
5.53 m x 2.59 m |
|
Main Level |
Eating Area |
5.53 m |
2.59 m |
5.53 m x 2.59 m |
|
Main Level |
Primary Bedroom |
5.37 m |
3.36 m |
5.37 m x 3.36 m |
|
Main Level |
Bedroom 2 |
2.79 m |
2.78 m |
2.79 m x 2.78 m |
|
Main Level |
Bedroom 3 |
3.02 m |
2.94 m |
3.02 m x 2.94 m |












