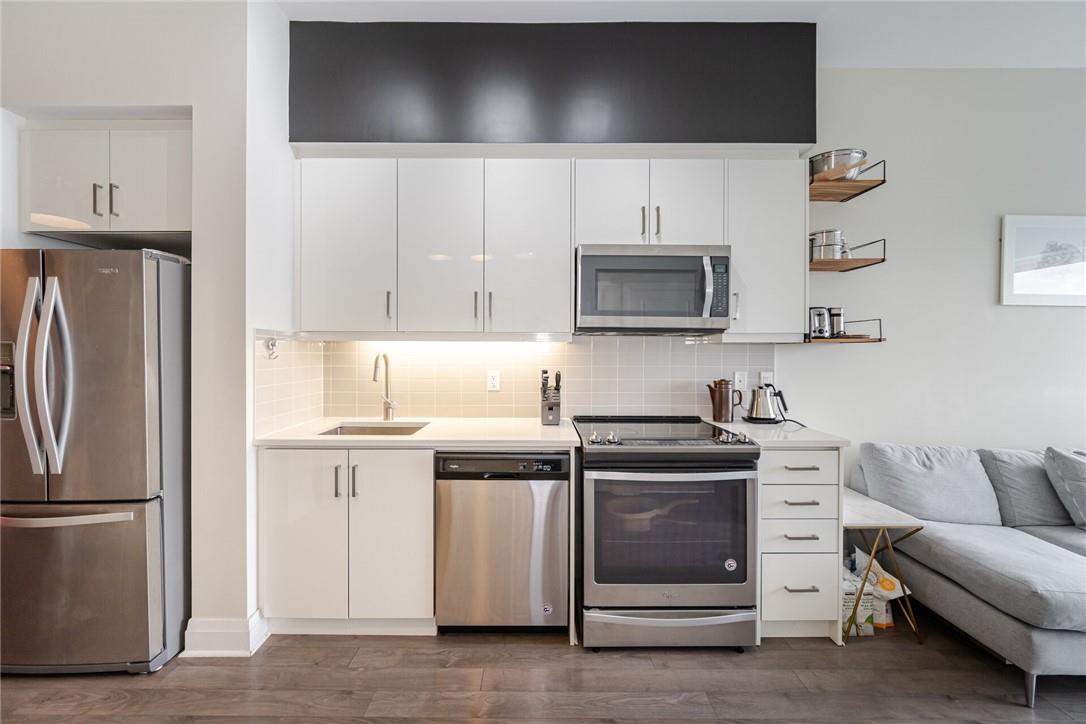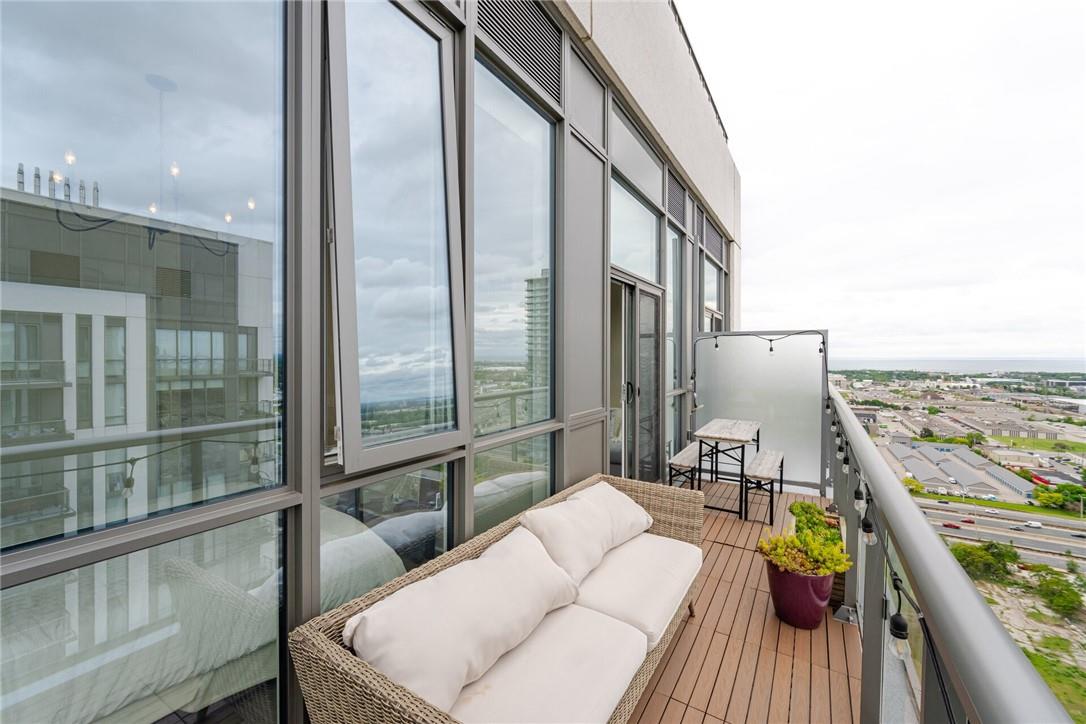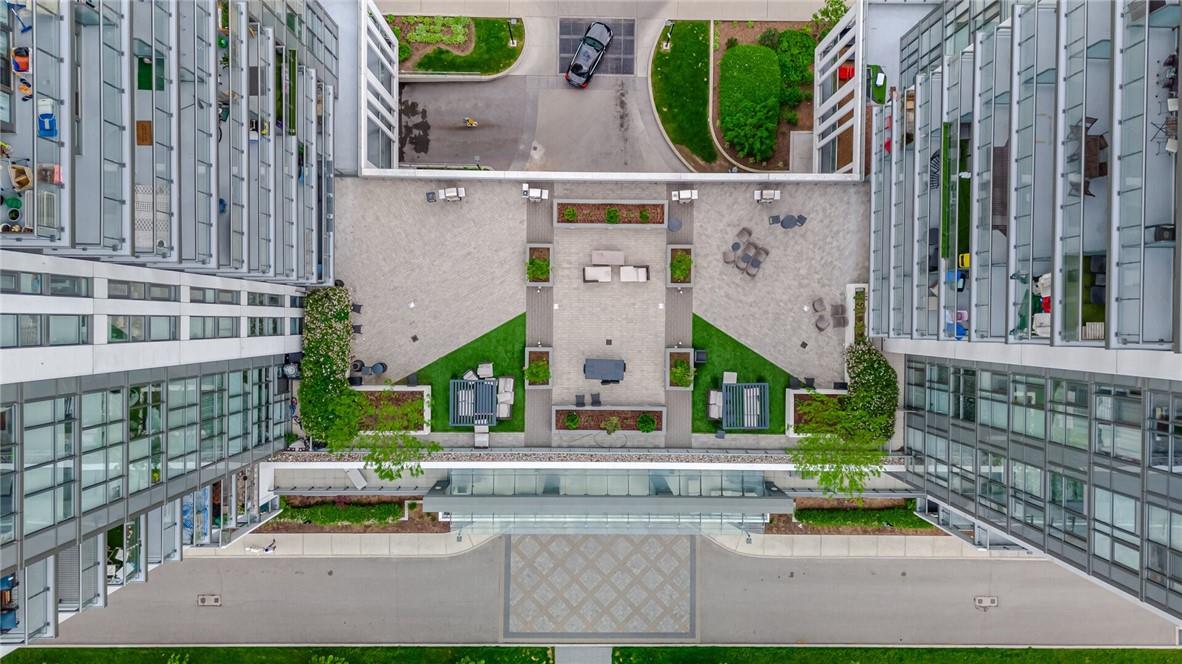1 Bedroom
1 Bathroom
500 sqft
Central Air Conditioning
Forced Air
$600,000Maintenance,
$435.25 Monthly
Welcome to this luxurious 1 bedroom plus den penthouse in the prestigious Park Towers at I.Q. This stunning unit boasts an open-concept layout, featuring quality laminate floors and a modern kitchen equipped with stainless steel appliances. The den has a custom built-in closet, offering additional storage or remove to add a home office. Step out onto the expansive balcony -over 100 SQFT- and enjoy breathtaking views of Lake Ontario, perfect for relaxation or entertaining. Located in a prime area, this penthouse offers excellent access to transit and shopping. Residents also enjoy outstanding amenities including a fitness center, pool, and guest suites, ensuring a lifestyle of comfort and convenience. Don’t miss the opportunity to call this exquisite penthouse your new home! (id:27910)
Property Details
|
MLS® Number
|
H4196812 |
|
Property Type
|
Single Family |
|
Amenities Near By
|
Public Transit |
|
Equipment Type
|
None |
|
Features
|
Balcony, Carpet Free, No Driveway, Guest Suite |
|
Parking Space Total
|
1 |
|
Rental Equipment Type
|
None |
Building
|
Bathroom Total
|
1 |
|
Bedrooms Above Ground
|
1 |
|
Bedrooms Total
|
1 |
|
Amenities
|
Guest Suite |
|
Appliances
|
Dishwasher, Dryer, Microwave, Refrigerator, Washer, Range, Window Coverings |
|
Basement Development
|
Unfinished |
|
Basement Type
|
None (unfinished) |
|
Cooling Type
|
Central Air Conditioning |
|
Exterior Finish
|
Other |
|
Foundation Type
|
Poured Concrete |
|
Heating Fuel
|
Electric |
|
Heating Type
|
Forced Air |
|
Stories Total
|
1 |
|
Size Exterior
|
500 Sqft |
|
Size Interior
|
500 Sqft |
|
Type
|
Apartment |
|
Utility Water
|
Municipal Water |
Parking
Land
|
Acreage
|
No |
|
Land Amenities
|
Public Transit |
|
Sewer
|
Municipal Sewage System |
|
Size Irregular
|
X |
|
Size Total Text
|
X|under 1/2 Acre |
Rooms
| Level |
Type |
Length |
Width |
Dimensions |
|
Ground Level |
4pc Bathroom |
|
|
Measurements not available |
|
Ground Level |
Laundry Room |
|
|
Measurements not available |
|
Ground Level |
Den |
|
|
' '' x ' '' |
|
Ground Level |
Primary Bedroom |
|
|
10' 0'' x 10' 0'' |
|
Ground Level |
Kitchen |
|
|
12' 0'' x 6' 10'' |
|
Ground Level |
Living Room/dining Room |
|
|
10' 6'' x 10' 0'' |











































