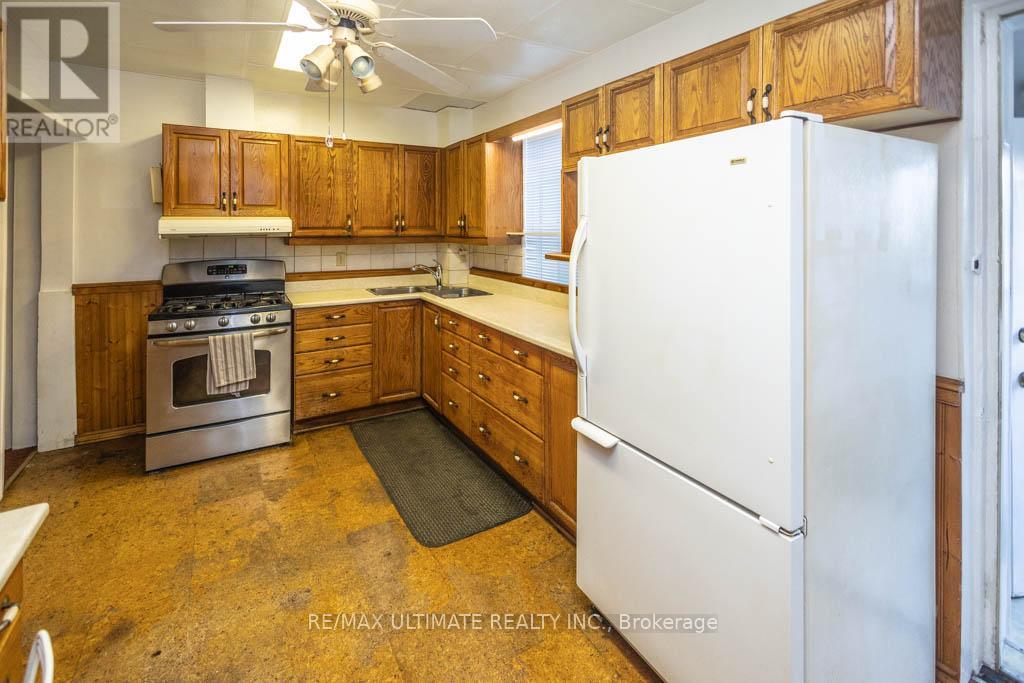5 Bedroom
2 Bathroom
Central Air Conditioning
Forced Air
$1,070,000
Unleash the potential of this rare find in the highly sought-after Trinity Bellwoods area. This 3 storey, semi detached house with 5 bedrooms, 2 baths, is located in the heart of one of the trendiest and most desirable neighborhoods in the city. This house exudes original character and charm, providing a unique canvas for your personal touches and upgrades. Transform the unfinished basement with over 7ft ceiling and a separate entrance into a functional apartment or added living space. Take a walk to the vibrant Trinity Bellwoods Park with a Recreation Center equipt with a large pool, gym, summer camps, skating rink and more. Being steps from TTC, lounges, cafe's, places of worship, shops, the Ossington Strip, and more, makes commuting to work or play very convenient. (id:27910)
Property Details
|
MLS® Number
|
C8471400 |
|
Property Type
|
Single Family |
|
Community Name
|
Trinity-Bellwoods |
|
Amenities Near By
|
Public Transit, Place Of Worship, Schools, Park, Hospital |
|
Community Features
|
Community Centre |
|
Structure
|
Porch, Deck |
Building
|
Bathroom Total
|
2 |
|
Bedrooms Above Ground
|
5 |
|
Bedrooms Total
|
5 |
|
Appliances
|
Dryer, Refrigerator, Stove, Washer, Window Coverings |
|
Basement Development
|
Partially Finished |
|
Basement Features
|
Separate Entrance |
|
Basement Type
|
N/a (partially Finished) |
|
Construction Style Attachment
|
Semi-detached |
|
Cooling Type
|
Central Air Conditioning |
|
Exterior Finish
|
Brick |
|
Foundation Type
|
Unknown |
|
Heating Fuel
|
Natural Gas |
|
Heating Type
|
Forced Air |
|
Stories Total
|
3 |
|
Type
|
House |
|
Utility Water
|
Municipal Water |
Land
|
Acreage
|
No |
|
Land Amenities
|
Public Transit, Place Of Worship, Schools, Park, Hospital |
|
Sewer
|
Sanitary Sewer |
|
Size Irregular
|
18.08 X 60 Ft |
|
Size Total Text
|
18.08 X 60 Ft |
Rooms
| Level |
Type |
Length |
Width |
Dimensions |
|
Second Level |
Primary Bedroom |
4.42 m |
3.45 m |
4.42 m x 3.45 m |
|
Second Level |
Bedroom 2 |
3.3 m |
2.9 m |
3.3 m x 2.9 m |
|
Second Level |
Bedroom 3 |
2.95 m |
2.64 m |
2.95 m x 2.64 m |
|
Third Level |
Bedroom 4 |
3.18 m |
2.85 m |
3.18 m x 2.85 m |
|
Third Level |
Bedroom 5 |
3.84 m |
3.3 m |
3.84 m x 3.3 m |
|
Basement |
Laundry Room |
2.9 m |
1.5 m |
2.9 m x 1.5 m |
|
Basement |
Recreational, Games Room |
8.36 m |
4.27 m |
8.36 m x 4.27 m |
|
Main Level |
Kitchen |
4.52 m |
2.9 m |
4.52 m x 2.9 m |
|
Main Level |
Living Room |
3.84 m |
3.05 m |
3.84 m x 3.05 m |
|
Main Level |
Dining Room |
2.9 m |
2.4 m |
2.9 m x 2.4 m |
|
Main Level |
Mud Room |
1.52 m |
1.07 m |
1.52 m x 1.07 m |
Utilities
|
Cable
|
Installed |
|
Sewer
|
Installed |



























