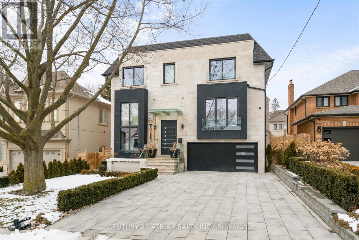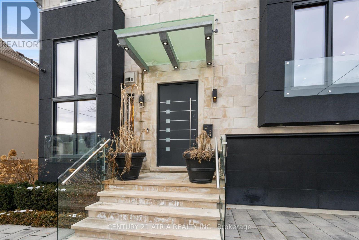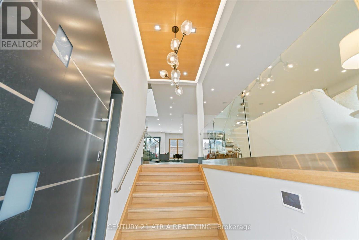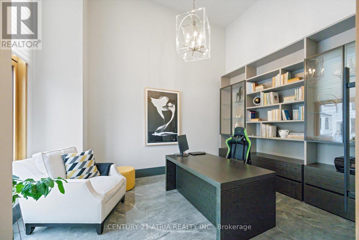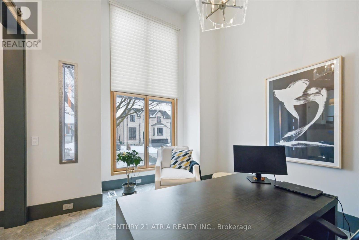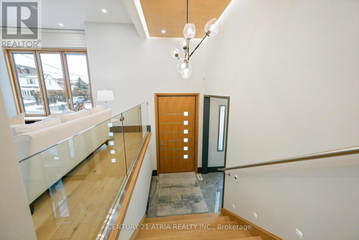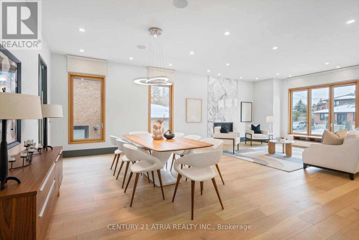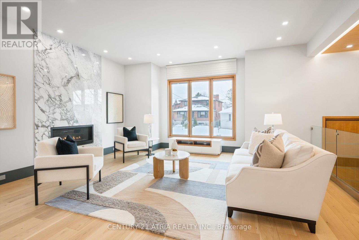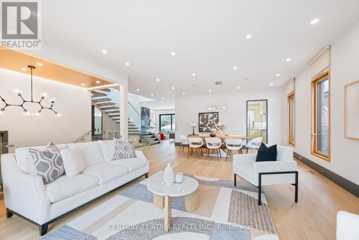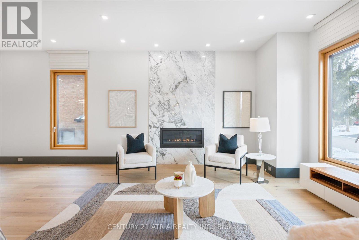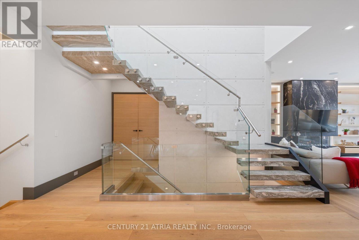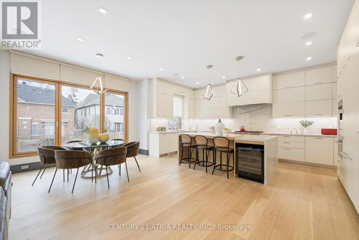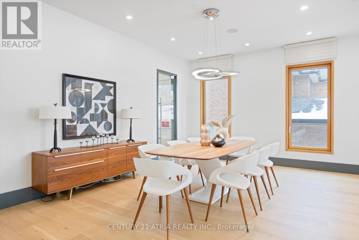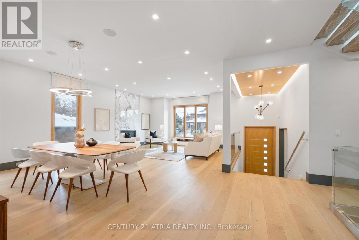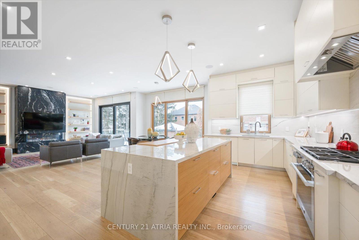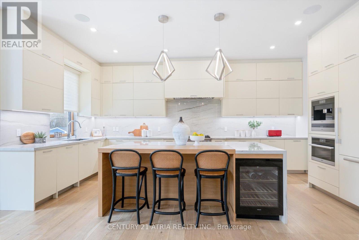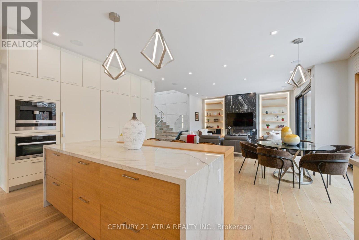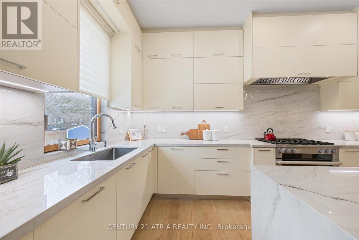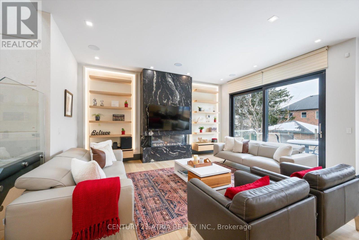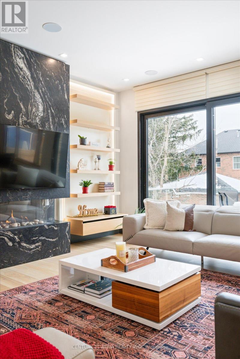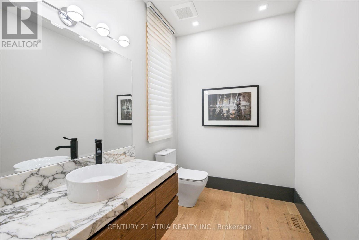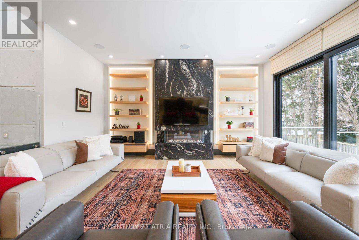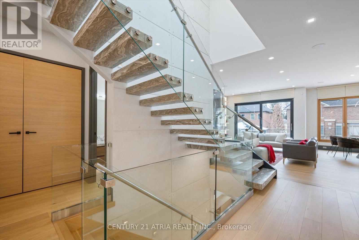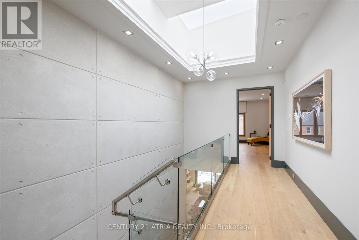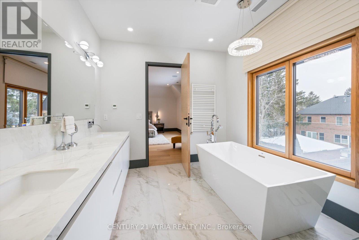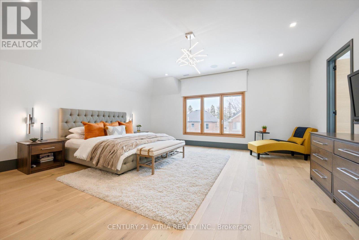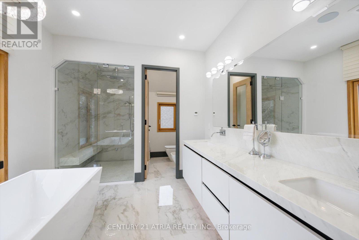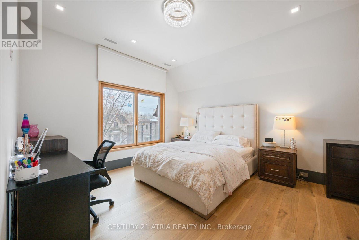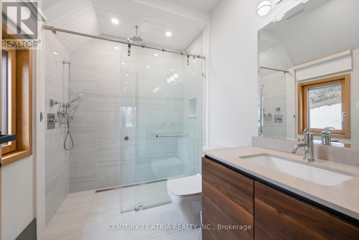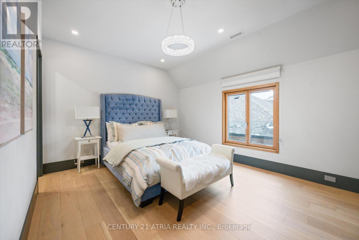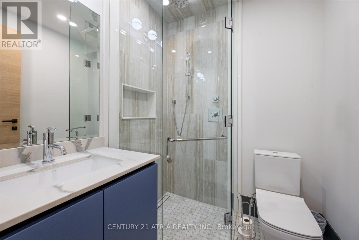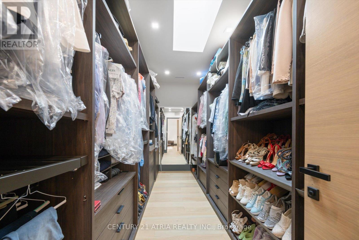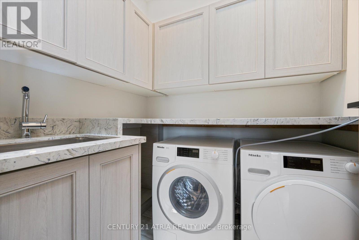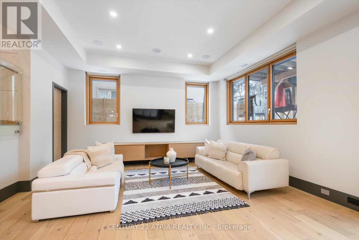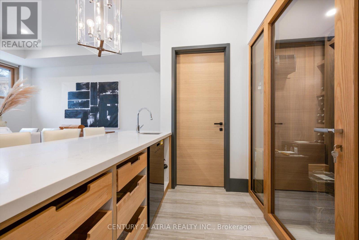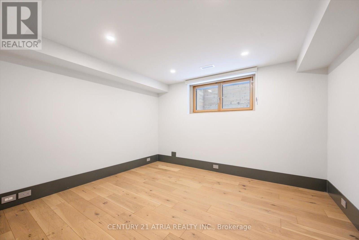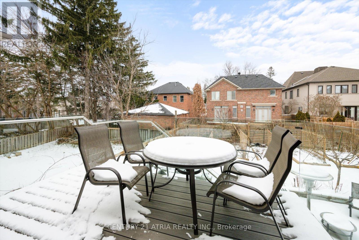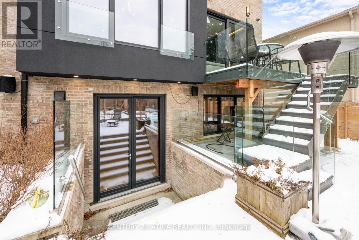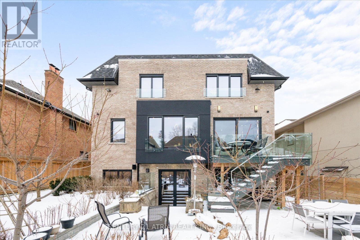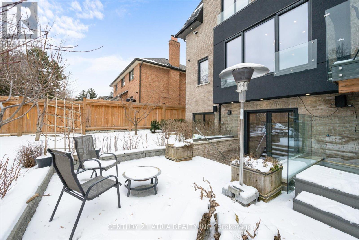5 Bedroom
6 Bathroom
Fireplace
Central Air Conditioning
Forced Air
$4,488,900
Welcome to 170 Burndale Ave! This luxurious custom-built home showcases exquisite Italian craftsmanship+elegance. With sprayed forms,baseboards imported from Italy+frontdoor wood ceilings also imported from Italy,every detail exudes sophistication Enjoy three fireplaces,instant hot water+built-in speakers throughout. The kitchen boasts all Miele appliances+granite countertops. Outside,the driveway+exterior stairway are heated. Control blinds remotely and appreciate windows that open both ways. The library and foyer feature solid white oak front stairs+a $10,000 fireplace. Upstairs, find heated bathroom tiles,twel racks,+various amenities in each of the 4 bedrooms. The primary bedroom includes a built-in closet imported from Italy+heated towel racks. The basement offers a 12-foot ceiling, built-in wine shelf+heated hardwood. Additionally the home is fully prepared for potential future installation of a generator Don't miss the chance to call this Italian-inspired masterpiece your home. **** EXTRAS **** 2 x Wine Cellar, Wall Oven, Six Burner Gas Stove, B/I Fridge, 2 x B/I Dishwasher, Washer & Dryer, 3Gas Fireplace, B/I Sound System, Heated Driveway & Exterior Stairway, Heated Bathroom tiles & TowelRack, Security System Cameras (id:27910)
Property Details
|
MLS® Number
|
C8170960 |
|
Property Type
|
Single Family |
|
Community Name
|
Lansing-Westgate |
|
Amenities Near By
|
Park, Place Of Worship, Public Transit, Schools |
|
Community Features
|
Community Centre |
|
Parking Space Total
|
6 |
Building
|
Bathroom Total
|
6 |
|
Bedrooms Above Ground
|
4 |
|
Bedrooms Below Ground
|
1 |
|
Bedrooms Total
|
5 |
|
Basement Development
|
Finished |
|
Basement Type
|
N/a (finished) |
|
Construction Style Attachment
|
Detached |
|
Cooling Type
|
Central Air Conditioning |
|
Exterior Finish
|
Brick, Stone |
|
Fireplace Present
|
Yes |
|
Heating Fuel
|
Natural Gas |
|
Heating Type
|
Forced Air |
|
Stories Total
|
2 |
|
Type
|
House |
Parking
Land
|
Acreage
|
No |
|
Land Amenities
|
Park, Place Of Worship, Public Transit, Schools |
|
Size Irregular
|
50 X 117.66 Ft |
|
Size Total Text
|
50 X 117.66 Ft |
Rooms
| Level |
Type |
Length |
Width |
Dimensions |
|
Second Level |
Primary Bedroom |
5.82 m |
5.39 m |
5.82 m x 5.39 m |
|
Second Level |
Bedroom 2 |
5.21 m |
4.02 m |
5.21 m x 4.02 m |
|
Second Level |
Bedroom 3 |
4.02 m |
3.71 m |
4.02 m x 3.71 m |
|
Second Level |
Bedroom 4 |
4.93 m |
3.65 m |
4.93 m x 3.65 m |
|
Second Level |
Laundry Room |
1.96 m |
1.74 m |
1.96 m x 1.74 m |
|
Basement |
Recreational, Games Room |
10.94 m |
5.31 m |
10.94 m x 5.31 m |
|
Basement |
Bedroom |
3.9 m |
3.41 m |
3.9 m x 3.41 m |
|
Main Level |
Living Room |
5.27 m |
3.96 m |
5.27 m x 3.96 m |
|
Main Level |
Dining Room |
5.27 m |
4.26 m |
5.27 m x 4.26 m |
|
Main Level |
Family Room |
5.7 m |
5.39 m |
5.7 m x 5.39 m |
|
Main Level |
Kitchen |
5.39 m |
5.37 m |
5.39 m x 5.37 m |
|
Main Level |
Library |
3.96 m |
3.56 m |
3.96 m x 3.56 m |

