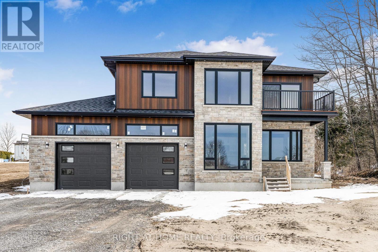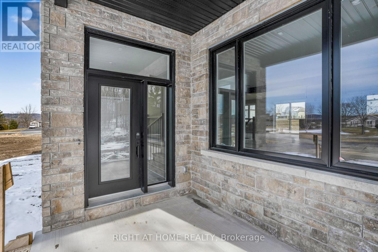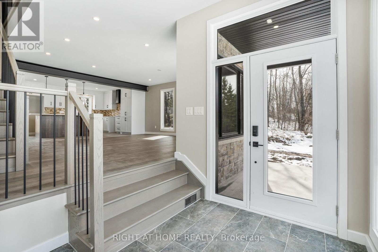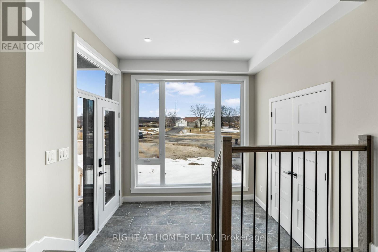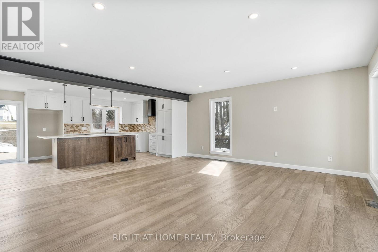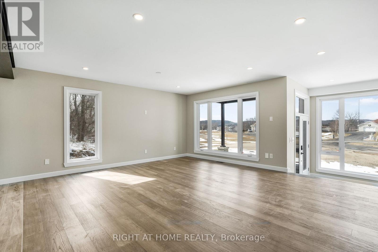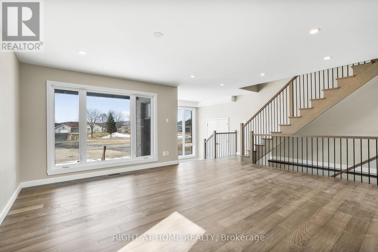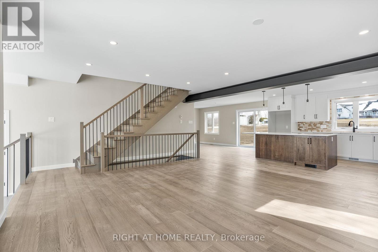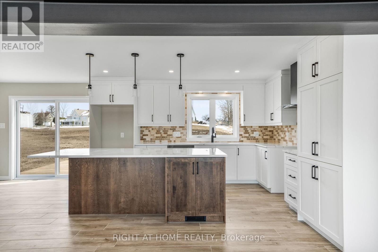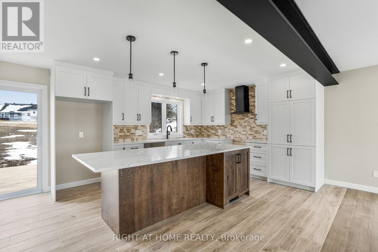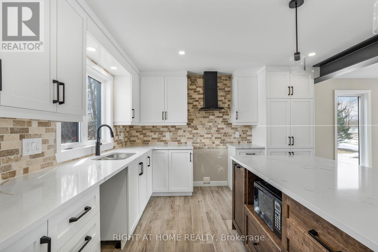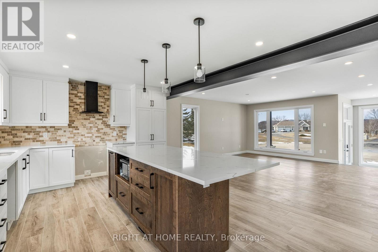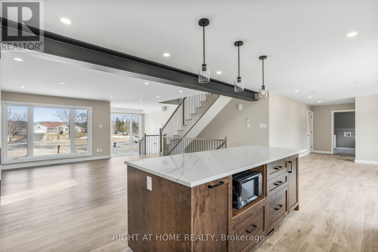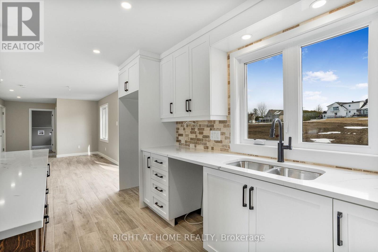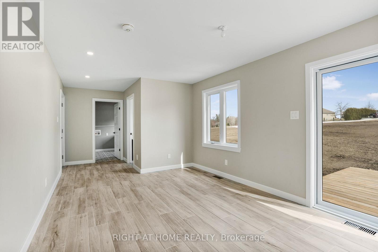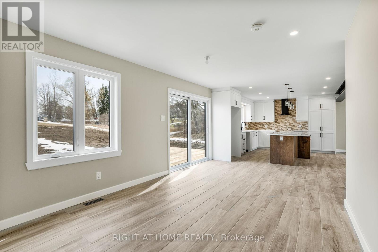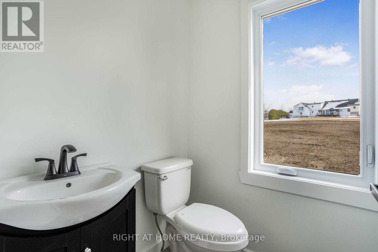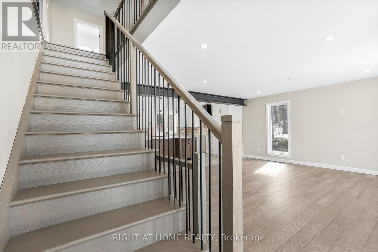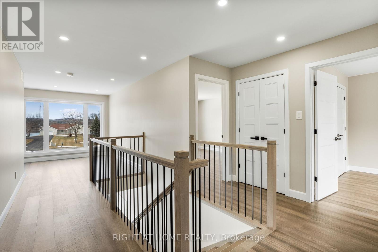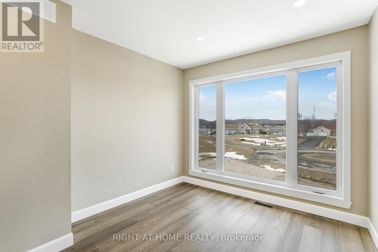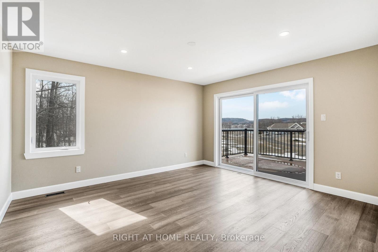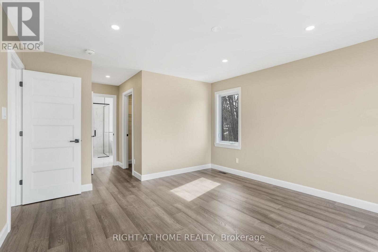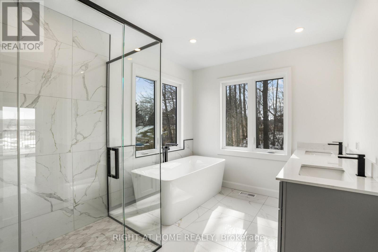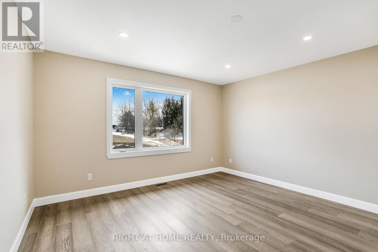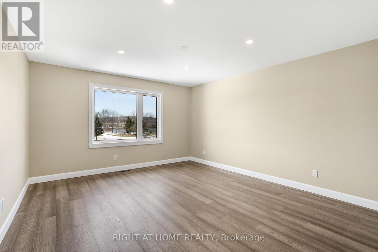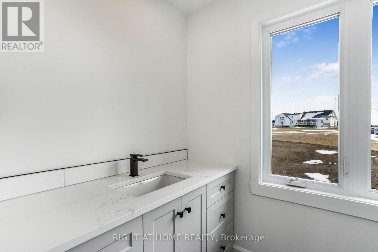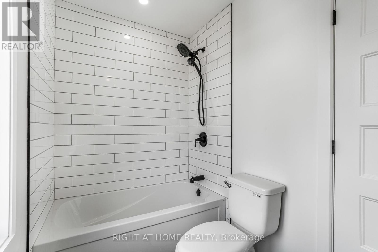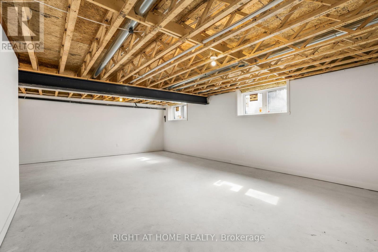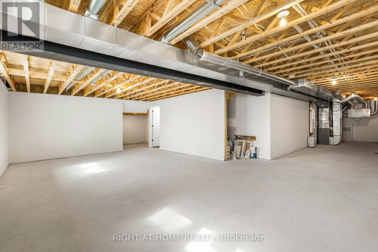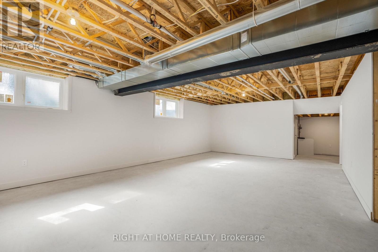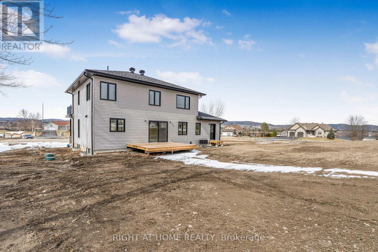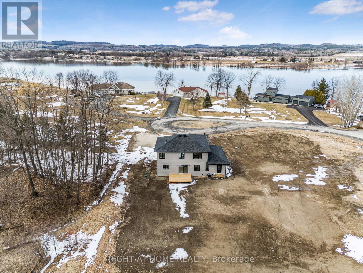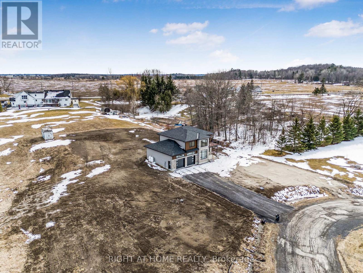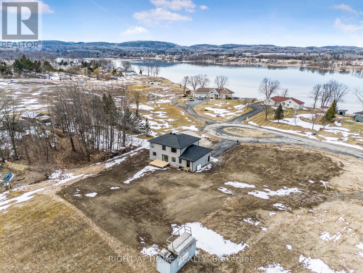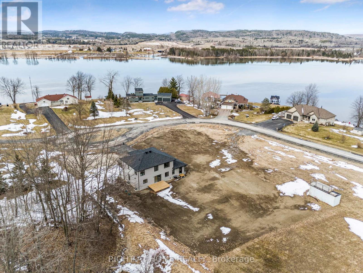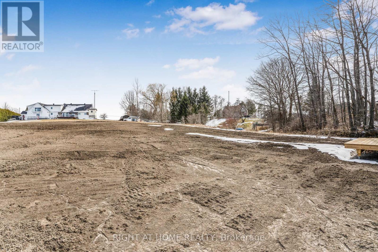3 Bedroom
3 Bathroom
2,000 - 2,500 ft2
Central Air Conditioning, Air Exchanger
Forced Air
$899,000
Spectacular Home with Breathtaking Ottawa River Views. Built in 2024, this exceptional custom home offers a magnificent, view of the Ottawa River and a layout that's as functional as it is elegant. Thoughtfully designed with attention to every detail, this home delivers luxury, comfort, and style in one stunning package. Step inside to a bright and spacious open-concept main floor, featuring soaring ceilings, sleek pot lights, and a modern kitchen with quartz countertops, perfect for both entertaining and everyday living. A practical and generously sized laundry room is conveniently located on the main level.The oversized double car garage offers ample room for vehicles and additional storage, adding even more convenience to this well-planned home. Upstairs, you'll find 3 generous size bedrooms including an impressive primary suite complete with a private balcony overlooking the river, a walk-in closet, and a luxurious 6-piece ensuite bathroom that includes a soaker tub, double vanity, and oversized shower.From the spectacular views to the upscale finishes, this home is truly one-of-a-kind and ready to welcome its new owners. (id:28469)
Property Details
|
MLS® Number
|
X12078916 |
|
Property Type
|
Single Family |
|
Community Name
|
610 - Alfred and Plantagenet Twp |
|
Equipment Type
|
Propane Tank |
|
Features
|
Irregular Lot Size |
|
Parking Space Total
|
8 |
|
Rental Equipment Type
|
Propane Tank |
|
Structure
|
Deck |
|
View Type
|
River View, View Of Water |
Building
|
Bathroom Total
|
3 |
|
Bedrooms Above Ground
|
3 |
|
Bedrooms Total
|
3 |
|
Age
|
0 To 5 Years |
|
Appliances
|
Water Heater |
|
Basement Development
|
Partially Finished |
|
Basement Type
|
Full (partially Finished) |
|
Construction Style Attachment
|
Detached |
|
Cooling Type
|
Central Air Conditioning, Air Exchanger |
|
Exterior Finish
|
Stone, Vinyl Siding |
|
Foundation Type
|
Poured Concrete |
|
Half Bath Total
|
1 |
|
Heating Fuel
|
Propane |
|
Heating Type
|
Forced Air |
|
Stories Total
|
2 |
|
Size Interior
|
2,000 - 2,500 Ft2 |
|
Type
|
House |
|
Utility Water
|
Municipal Water |
Parking
Land
|
Acreage
|
No |
|
Sewer
|
Septic System |
|
Size Depth
|
261 Ft ,4 In |
|
Size Frontage
|
128 Ft ,2 In |
|
Size Irregular
|
128.2 X 261.4 Ft ; Yes |
|
Size Total Text
|
128.2 X 261.4 Ft ; Yes |
|
Zoning Description
|
Residential |
Rooms
| Level |
Type |
Length |
Width |
Dimensions |
|
Second Level |
Primary Bedroom |
13.1 m |
13.11 m |
13.1 m x 13.11 m |
|
Second Level |
Loft |
10 m |
9.5 m |
10 m x 9.5 m |
|
Second Level |
Bedroom |
15.2 m |
13.2 m |
15.2 m x 13.2 m |
|
Second Level |
Bedroom 2 |
11 m |
13.2 m |
11 m x 13.2 m |
|
Lower Level |
Cold Room |
12.11 m |
7.5 m |
12.11 m x 7.5 m |
|
Lower Level |
Family Room |
27.6 m |
16.9 m |
27.6 m x 16.9 m |
|
Main Level |
Dining Room |
13.1 m |
17.1 m |
13.1 m x 17.1 m |
|
Main Level |
Living Room |
17 m |
19 m |
17 m x 19 m |
|
Main Level |
Kitchen |
14.5 m |
13.7 m |
14.5 m x 13.7 m |
|
Main Level |
Laundry Room |
10.1 m |
9.3 m |
10.1 m x 9.3 m |
|
Main Level |
Foyer |
9.5 m |
6.4 m |
9.5 m x 6.4 m |

