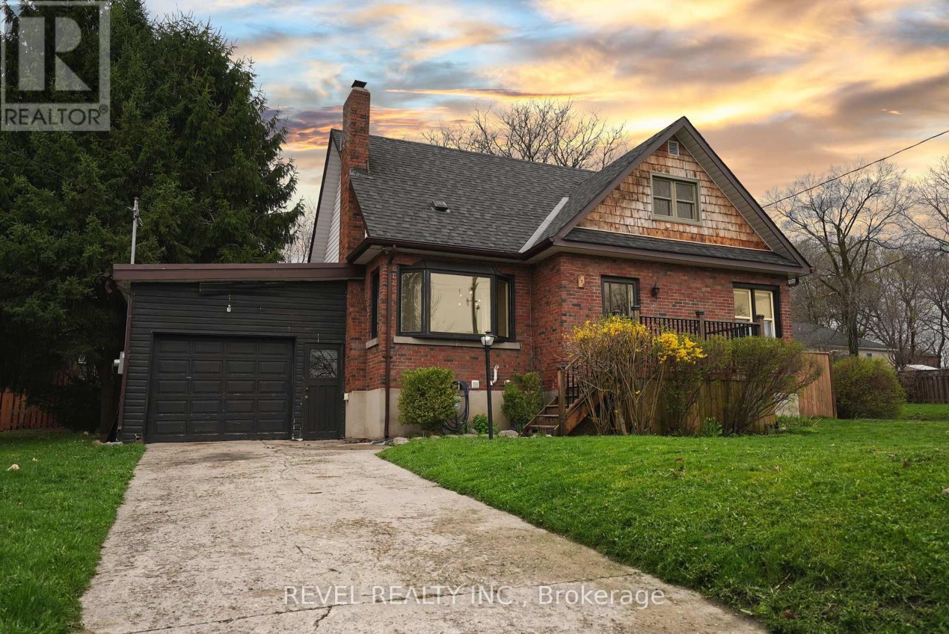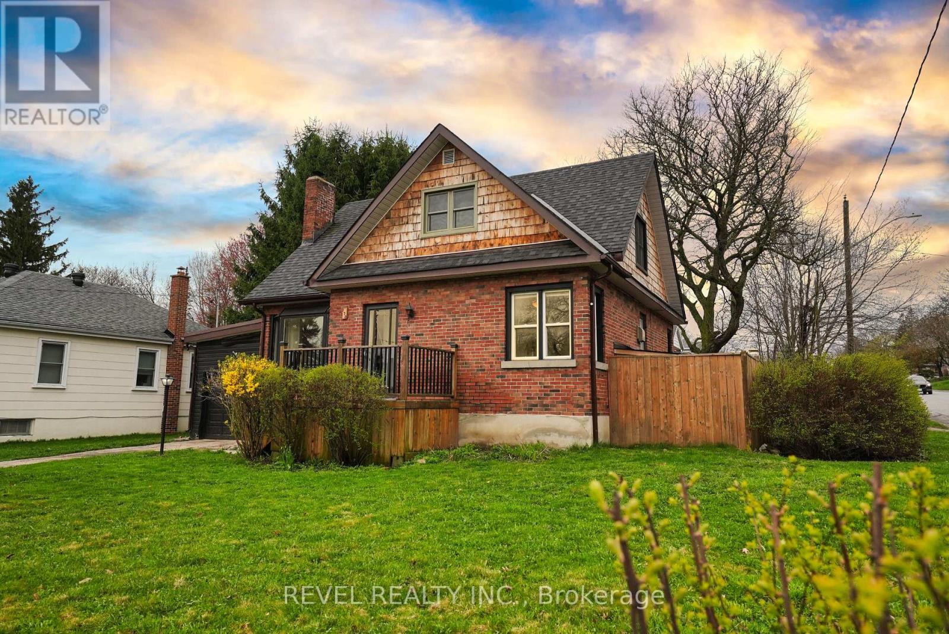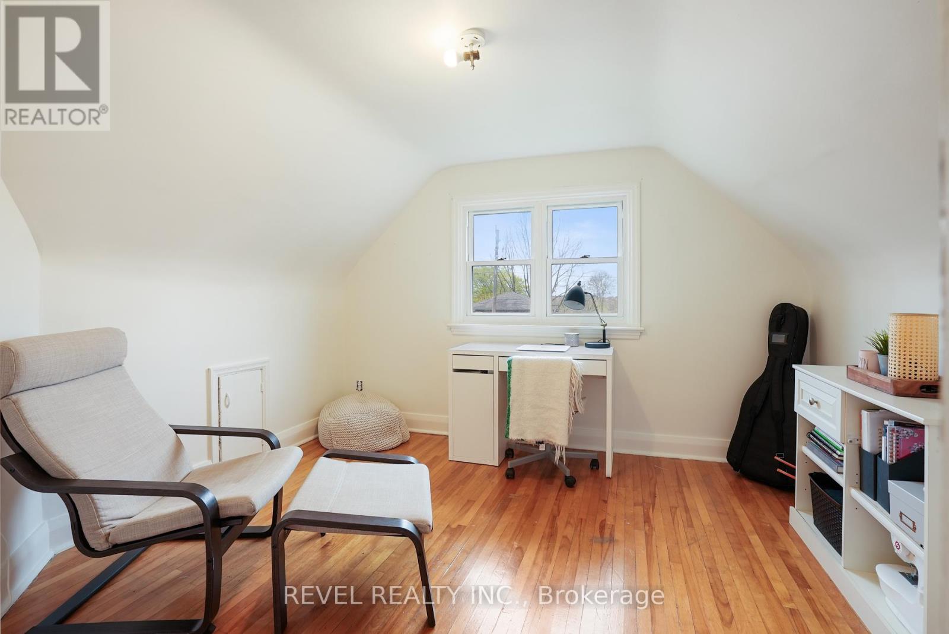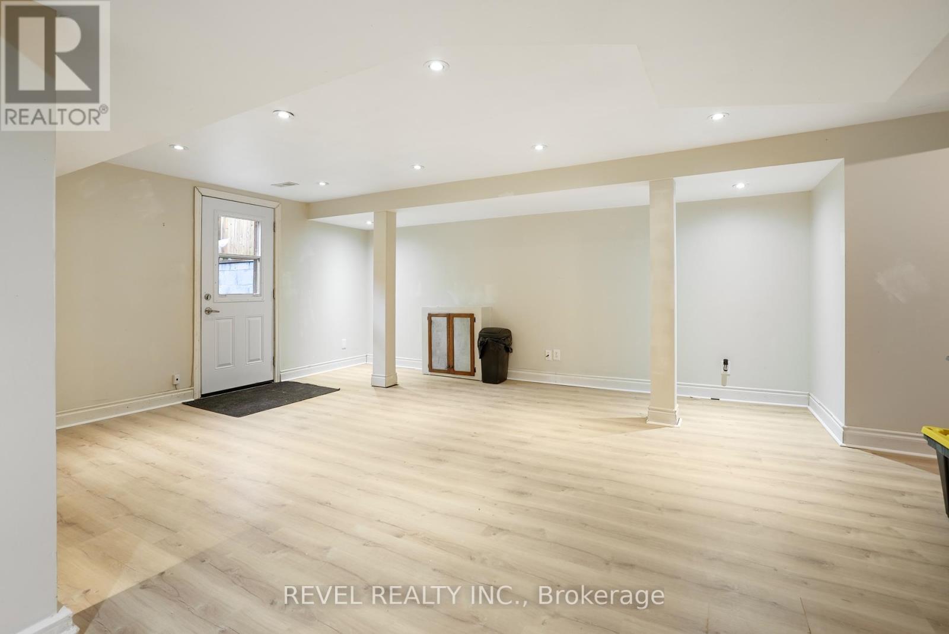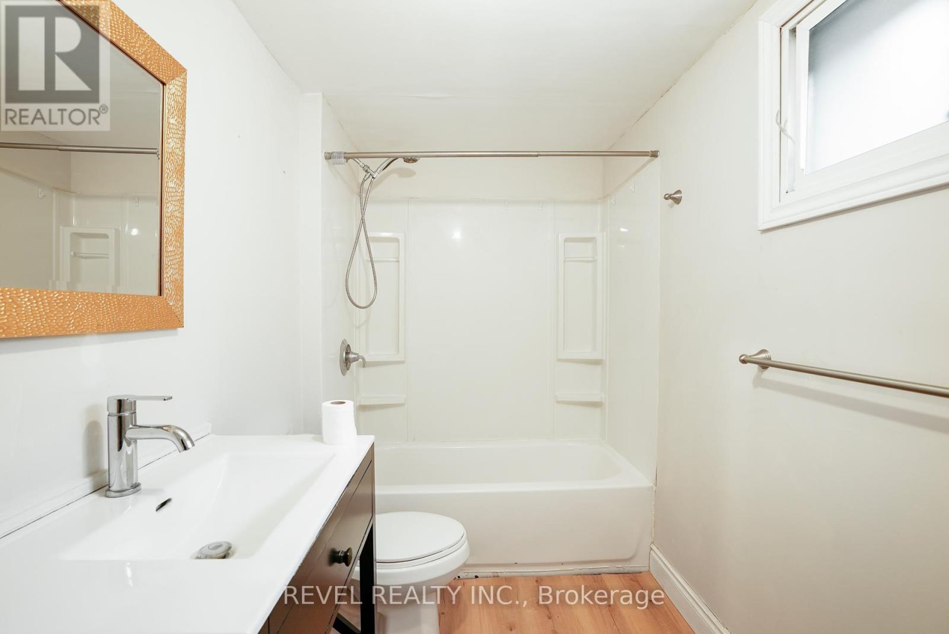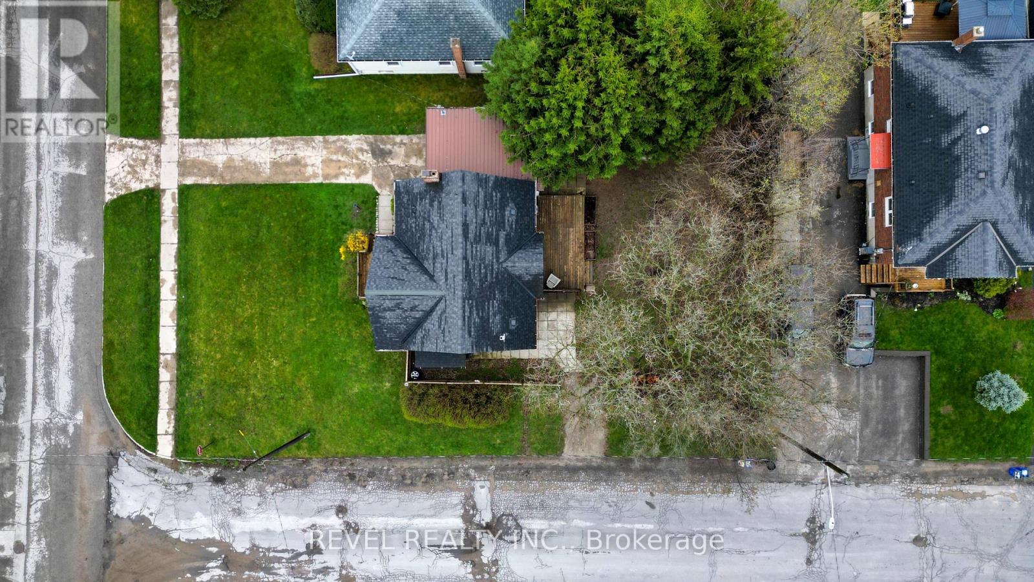4 Bedroom
2 Bathroom
Fireplace
Central Air Conditioning
Forced Air
$619,000
Welcome to 170 Peel Street, a charming 1.5 storey detached home nestled in the heart of Barrie, Ontario. This inviting property boasts 4 bedrooms and 2 baths, offering ample space for comfortable living. Step inside to discover a flood of natural light illuminating the main floor, the spacious livingroom boasts elegance with the large window and stunning fireplace. Convenience meets luxury with main floor laundry. The main bath beckons relaxation with its large soaker tub and separate stand-up shower, providing a spa-like experience at home. Entertain with ease in the spacious dining room and modern kitchen, perfect for hosting gatherings of any size. Retreat to generously sized bedrooms, each offering comfort and tranquility. Downstairs, the basement presents endless possibilities with its in-law suite capability, complete with a seperate entrance, a kitchen, full bath, large recreation area, and cozy bedroom. Whether you're seeking a peaceful retreat or a space to entertain, 170 Peel Street is sure to exceed your expectations and become the perfect place to call home. (id:27910)
Property Details
|
MLS® Number
|
S8292828 |
|
Property Type
|
Single Family |
|
Community Name
|
Wellington |
|
Amenities Near By
|
Park, Public Transit, Schools |
|
Parking Space Total
|
5 |
Building
|
Bathroom Total
|
2 |
|
Bedrooms Above Ground
|
4 |
|
Bedrooms Total
|
4 |
|
Appliances
|
Dishwasher, Dryer, Microwave, Refrigerator, Stove, Washer |
|
Basement Development
|
Finished |
|
Basement Type
|
Full (finished) |
|
Construction Style Attachment
|
Detached |
|
Cooling Type
|
Central Air Conditioning |
|
Exterior Finish
|
Brick, Wood |
|
Fireplace Present
|
Yes |
|
Fireplace Total
|
1 |
|
Foundation Type
|
Concrete |
|
Heating Fuel
|
Natural Gas |
|
Heating Type
|
Forced Air |
|
Stories Total
|
2 |
|
Type
|
House |
|
Utility Water
|
Municipal Water |
Parking
Land
|
Acreage
|
No |
|
Land Amenities
|
Park, Public Transit, Schools |
|
Sewer
|
Sanitary Sewer |
|
Size Irregular
|
59.7 X 125 Ft |
|
Size Total Text
|
59.7 X 125 Ft |
Rooms
| Level |
Type |
Length |
Width |
Dimensions |
|
Second Level |
Primary Bedroom |
4.52 m |
3.28 m |
4.52 m x 3.28 m |
|
Second Level |
Bedroom 2 |
3.45 m |
3.07 m |
3.45 m x 3.07 m |
|
Second Level |
Bedroom 3 |
3.96 m |
2.44 m |
3.96 m x 2.44 m |
|
Basement |
Utility Room |
2.72 m |
4.57 m |
2.72 m x 4.57 m |
|
Basement |
Recreational, Games Room |
6.1 m |
4.93 m |
6.1 m x 4.93 m |
|
Basement |
Kitchen |
3.43 m |
3.48 m |
3.43 m x 3.48 m |
|
Main Level |
Living Room |
6.35 m |
3.56 m |
6.35 m x 3.56 m |
|
Main Level |
Dining Room |
2.72 m |
3.99 m |
2.72 m x 3.99 m |
|
Main Level |
Kitchen |
3.1 m |
2.44 m |
3.1 m x 2.44 m |
|
Main Level |
Bedroom |
3 m |
3.43 m |
3 m x 3.43 m |
|
Main Level |
Laundry Room |
1.96 m |
1.35 m |
1.96 m x 1.35 m |

