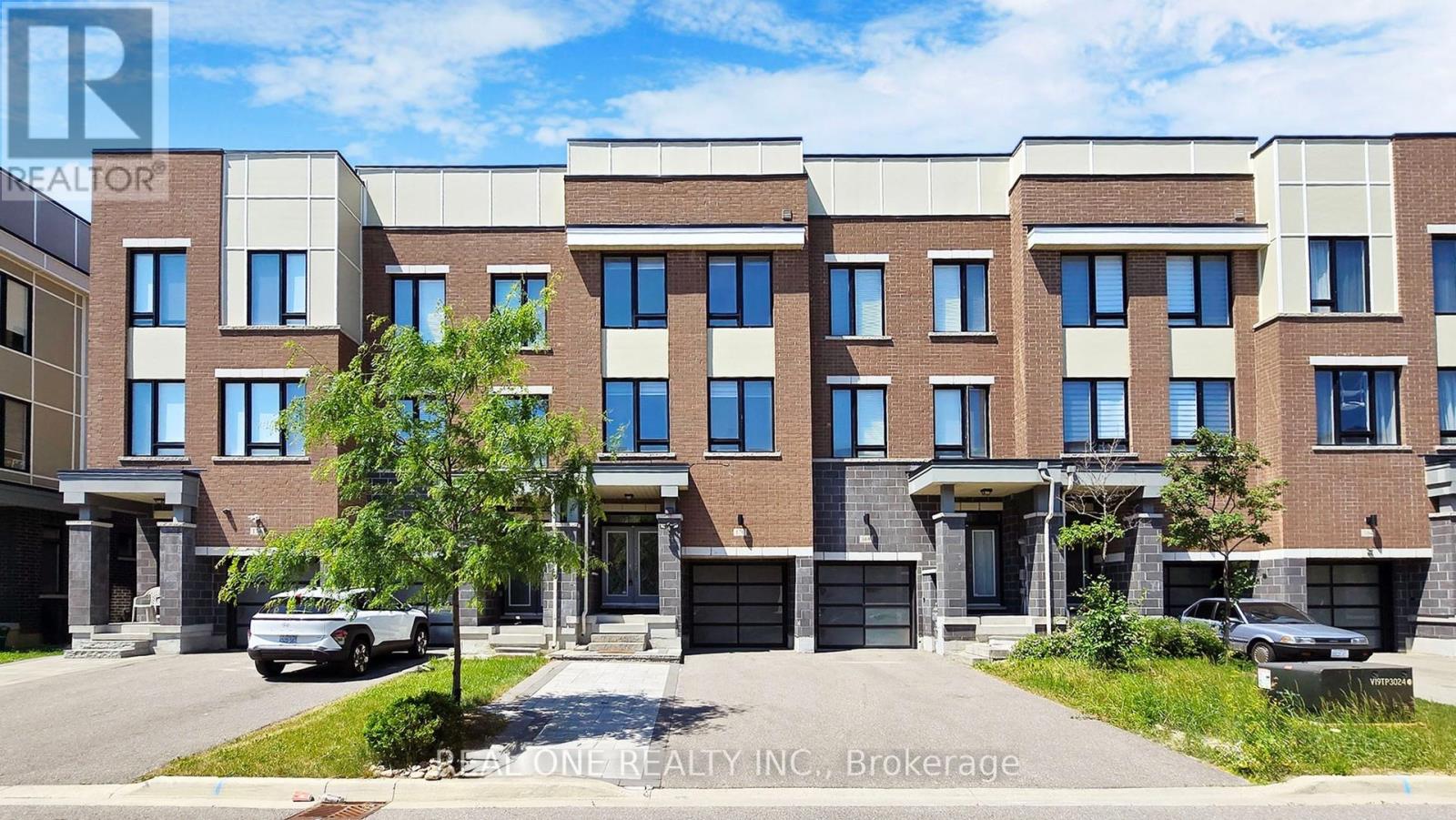3 Bedroom
4 Bathroom
Fireplace
Central Air Conditioning, Ventilation System
Forced Air
$1,188,000
Luxurious Freehold Townhouse In The Best Location In Maple. Great Layout, 1968 Sqf Above Ground, $$$ Upgrades: 9-10 Ft Ceilings On All 3 Flrs And All 3 Bedrms. Smooth Ceiling Throu-out 2nd Flr & One Bedrm On Third Flr. The Office Can Be A 4th Bedrm. Modern Concept Kitchen W/S/S Appliances, Granite Counters, Breakfast Bar. Pre-Engineered Hardwood Flrs Throu-out, Third-Flr Laundry, New Painting, Oversized Master Rm W/4 Pcs Bath/Glass Shower W/Upgraded Tile And W/I Closet. 2nd Bedrm W/4 Pcs Bath. Upgraded Staircase And Railings. No Sidewalk, Extended Interlocked Driveway Can Park 3 Cars. 50 Amp Ev Charger For Tesla!!! Walking Distance To Go Station, Close To Hwy 400, Wonderland, Hospital, Parks, Schools, Walmart, Rona, Restaurants, City Hall, Library, Maple Community Center. **** EXTRAS **** S/S Fridge, Stove, B/I Dishwasher, Hood Fan, Washer/Dryer, Upgraded Light Fixtures, Customized Window Coverings, Built-In Electric Fireplace, Gdo W/Remote, Ev Charger, Upgraded Entry Double Door. (id:27910)
Open House
This property has open houses!
Starts at:
2:00 pm
Ends at:
4:00 pm
Property Details
|
MLS® Number
|
N8478896 |
|
Property Type
|
Single Family |
|
Community Name
|
Maple |
|
Parking Space Total
|
4 |
|
Structure
|
Porch |
Building
|
Bathroom Total
|
4 |
|
Bedrooms Above Ground
|
3 |
|
Bedrooms Total
|
3 |
|
Basement Development
|
Unfinished |
|
Basement Type
|
N/a (unfinished) |
|
Construction Style Attachment
|
Attached |
|
Cooling Type
|
Central Air Conditioning, Ventilation System |
|
Exterior Finish
|
Brick, Stone |
|
Fireplace Present
|
Yes |
|
Foundation Type
|
Concrete |
|
Heating Fuel
|
Natural Gas |
|
Heating Type
|
Forced Air |
|
Stories Total
|
3 |
|
Type
|
Row / Townhouse |
|
Utility Water
|
Municipal Water |
Parking
Land
|
Acreage
|
No |
|
Sewer
|
Sanitary Sewer |
|
Size Irregular
|
18.06 X 86.39 Ft |
|
Size Total Text
|
18.06 X 86.39 Ft |
Rooms
| Level |
Type |
Length |
Width |
Dimensions |
|
Second Level |
Living Room |
3.18 m |
2.44 m |
3.18 m x 2.44 m |
|
Second Level |
Dining Room |
4.14 m |
2.64 m |
4.14 m x 2.64 m |
|
Second Level |
Kitchen |
4.17 m |
3.66 m |
4.17 m x 3.66 m |
|
Second Level |
Great Room |
5.23 m |
3.38 m |
5.23 m x 3.38 m |
|
Second Level |
Office |
2.43 m |
3.2 m |
2.43 m x 3.2 m |
|
Third Level |
Laundry Room |
2 m |
1.5 m |
2 m x 1.5 m |
|
Third Level |
Primary Bedroom |
4.6 m |
3.1 m |
4.6 m x 3.1 m |
|
Third Level |
Bedroom 2 |
3.25 m |
3.54 m |
3.25 m x 3.54 m |
|
Third Level |
Bedroom 3 |
2.62 m |
3.07 m |
2.62 m x 3.07 m |
|
Ground Level |
Foyer |
2.1 m |
5.5 m |
2.1 m x 5.5 m |
|
Ground Level |
Family Room |
5.23 m |
3.63 m |
5.23 m x 3.63 m |





























