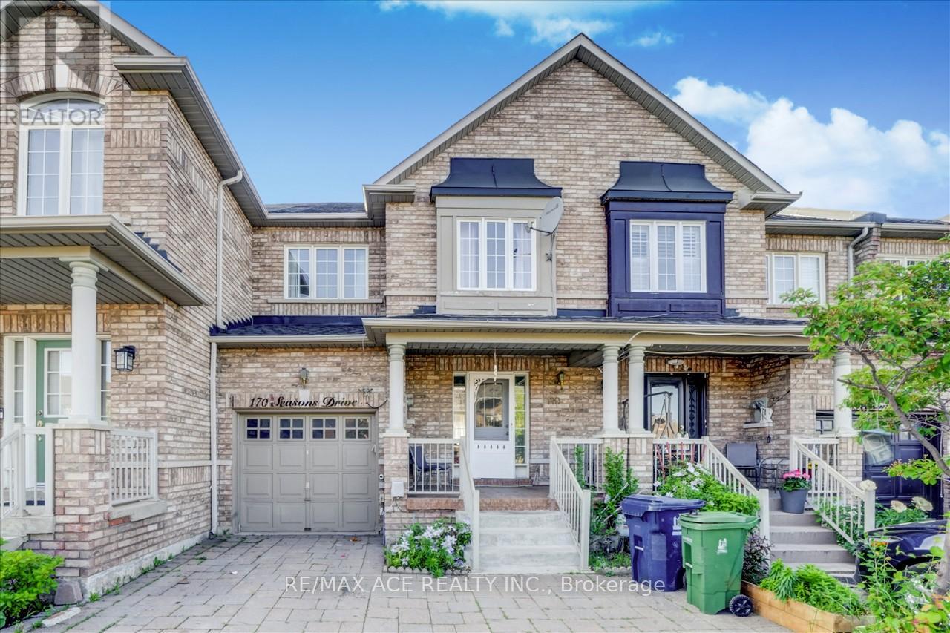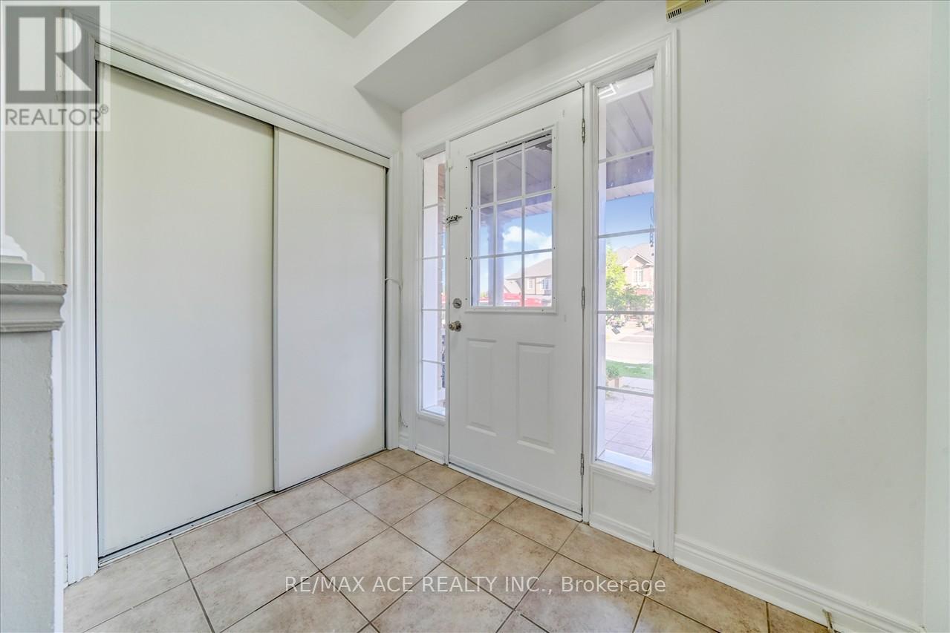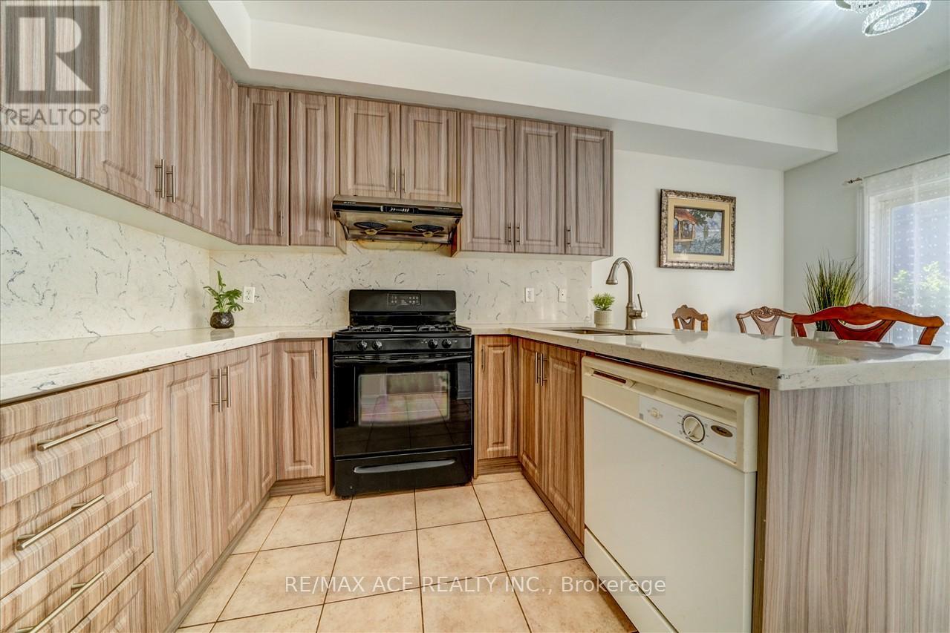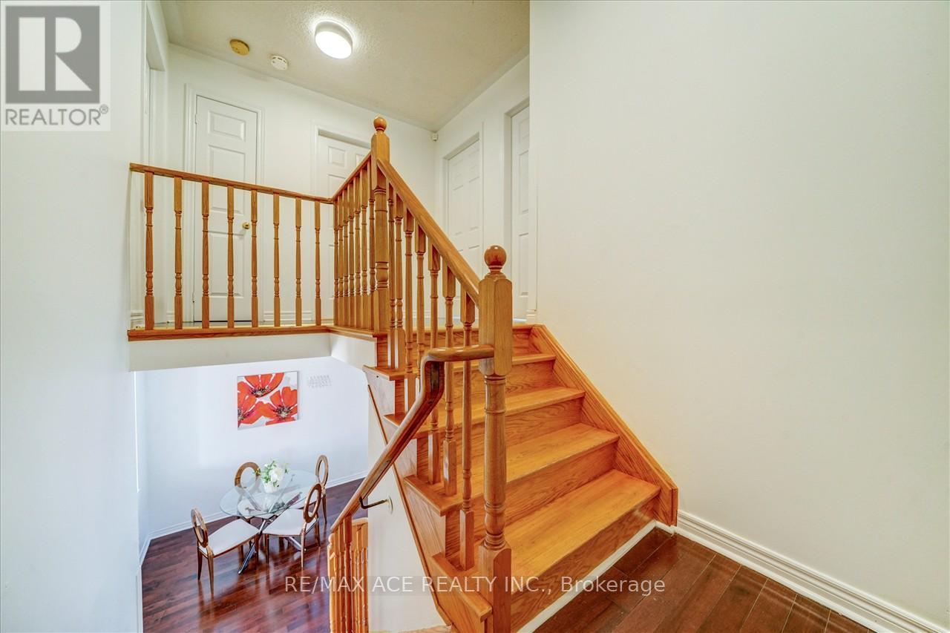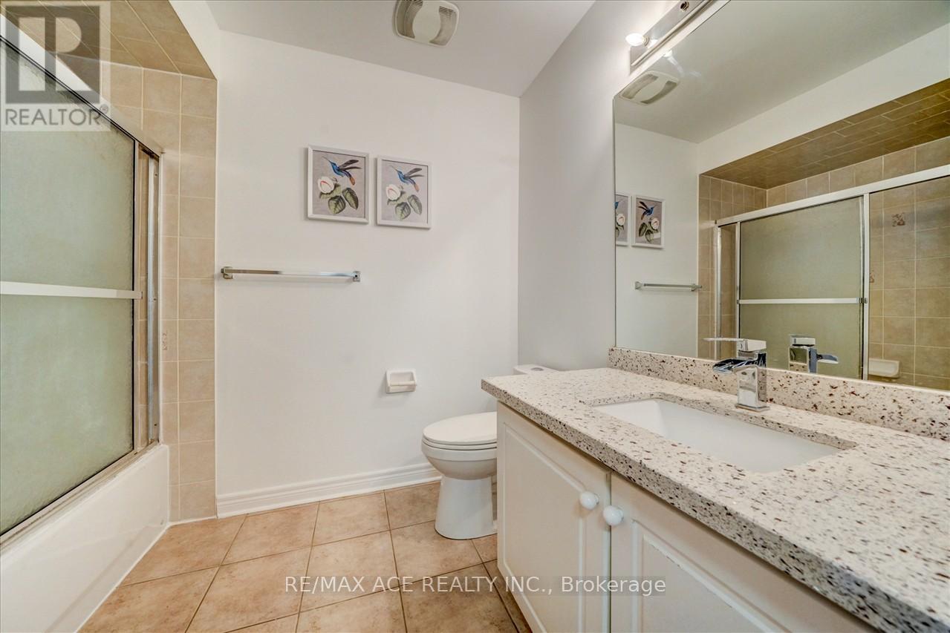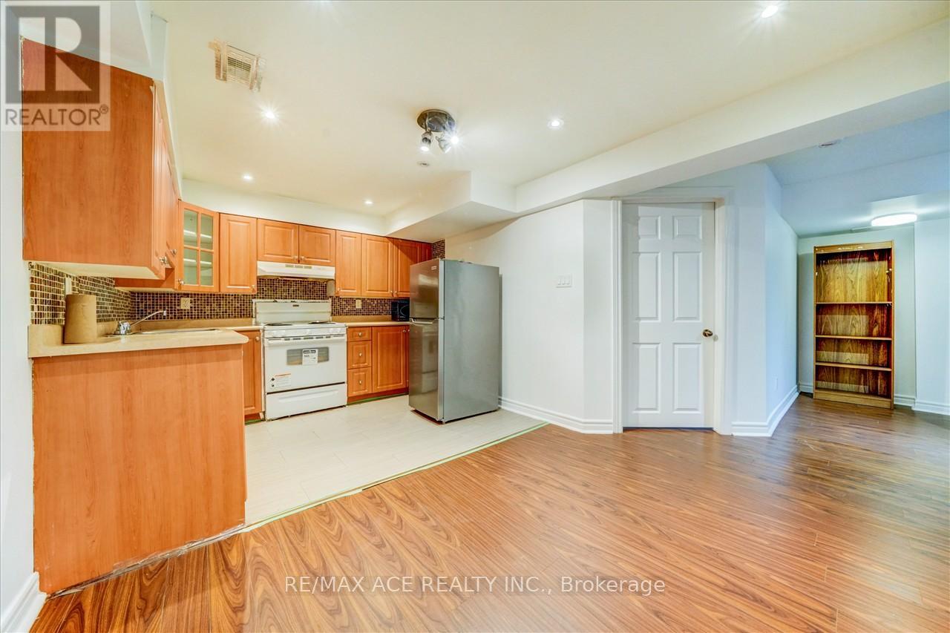170 Seasons Drive Toronto, Ontario M1X 2E3
4 Bedroom
3 Bathroom
Fireplace
Central Air Conditioning
Forced Air
$990,000Maintenance, Parcel of Tied Land
$85 Monthly
Maintenance, Parcel of Tied Land
$85 MonthlyUpgraded Home With Over 2100 Sqft Living Space Located Closer to All Amenities Such As Schools, Public Transit, U of T, Shopping, Highway 401 and More. Hardwood Floor on the Main & 2nd floor, Oak Stairs, 9' Ceiling, Freshly Painted, With Upgraded Kitchen, Dining, Breakfast, Living and Family Room with Gas Fire Place. The Basement is Completed for Additional Spaces POTL of $85 Per Month For Outside Maintenance Cost. (id:27910)
Property Details
| MLS® Number | E8391836 |
| Property Type | Single Family |
| Community Name | Rouge E11 |
| Amenities Near By | Hospital, Park, Public Transit |
| Parking Space Total | 2 |
Building
| Bathroom Total | 3 |
| Bedrooms Above Ground | 3 |
| Bedrooms Below Ground | 1 |
| Bedrooms Total | 4 |
| Appliances | Dishwasher, Dryer, Refrigerator, Stove, Two Stoves, Washer |
| Basement Development | Finished |
| Basement Type | N/a (finished) |
| Construction Style Attachment | Attached |
| Cooling Type | Central Air Conditioning |
| Exterior Finish | Brick |
| Fireplace Present | Yes |
| Foundation Type | Concrete |
| Heating Fuel | Natural Gas |
| Heating Type | Forced Air |
| Stories Total | 2 |
| Type | Row / Townhouse |
| Utility Water | Municipal Water |
Parking
| Attached Garage |
Land
| Acreage | No |
| Land Amenities | Hospital, Park, Public Transit |
| Sewer | Sanitary Sewer |
| Size Irregular | 22.33 X 95.3 Ft |
| Size Total Text | 22.33 X 95.3 Ft|under 1/2 Acre |
Rooms
| Level | Type | Length | Width | Dimensions |
|---|---|---|---|---|
| Second Level | Primary Bedroom | 5.09 m | 2.43 m | 5.09 m x 2.43 m |
| Second Level | Bedroom 2 | 3.81 m | 3.35 m | 3.81 m x 3.35 m |
| Second Level | Bedroom 3 | 3.1 m | 3.07 m | 3.1 m x 3.07 m |
| Basement | Living Room | 5.12 m | 3.78 m | 5.12 m x 3.78 m |
| Basement | Bedroom | 3.17 m | 3.5 m | 3.17 m x 3.5 m |
| Basement | Kitchen | 2.75 m | 2.9 m | 2.75 m x 2.9 m |
| Main Level | Living Room | 6.1 m | 3.05 m | 6.1 m x 3.05 m |
| Main Level | Dining Room | 6.1 m | 3.05 m | 6.1 m x 3.05 m |
| Main Level | Family Room | 4.8 m | 3.3 m | 4.8 m x 3.3 m |
| Main Level | Kitchen | 3.05 m | 2.61 m | 3.05 m x 2.61 m |
Utilities
| Cable | Available |
| Sewer | Available |

