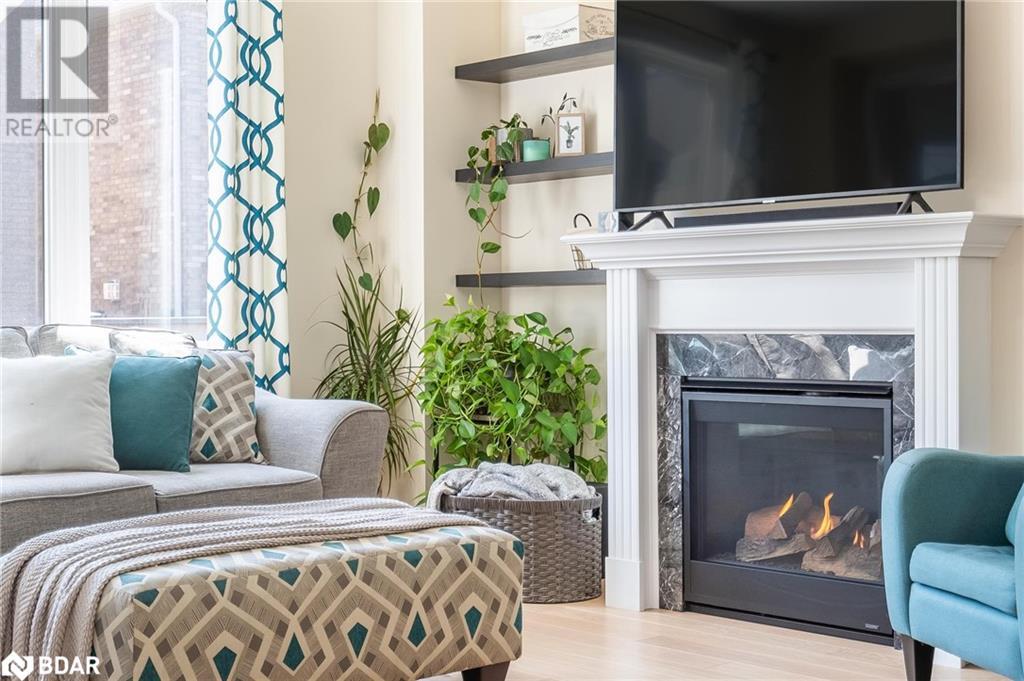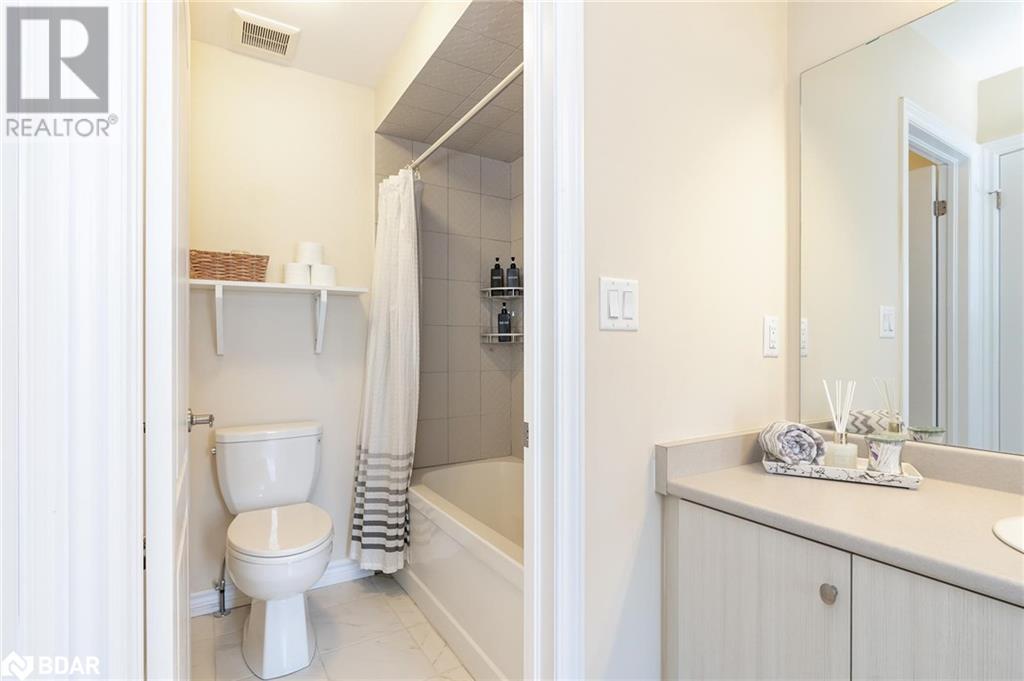4 Bedroom
4 Bathroom
2496 sqft
2 Level
Fireplace
Central Air Conditioning
Forced Air
$1,199,900
Top 5 Reasons You Will Love This Home: 1) Modern gourmet kitchen boasting ceramic tile flooring, elegant quartz countertops, a spacious island, extended cabinetry, and top-of-the-line stainless-steel KitchenAid appliances, making it perfect for culinary enthusiasts 2) Enjoy upgraded white oak hardwood flooring spanning throughout the main level, complemented by 9' ceilings in both the living and dining rooms, accentuated by a natural gas fireplace and spacious, well-lit areas for gatherings 3) Primary bedroom retreat offering ample space, a walk-in closet, and a luxurious ensuite bathroom featuring a freestanding bathtub and a glass surround shower 4) Ideally situated close to highway access and amenities while showcasing a stunning curb appeal paired with a fully fenced, landscaped backyard, perfect for outdoor enjoyment 5) High-quality finishes including upgraded lighting, a beautiful white oak staircase, and an all-brick exterior featuring an 8' front door, exuding quality and style throughout. 2,496 fin.sq.ft. Age 3. Visit our website for more detailed information. (id:27910)
Property Details
|
MLS® Number
|
40645825 |
|
Property Type
|
Single Family |
|
AmenitiesNearBy
|
Park, Schools |
|
CommunityFeatures
|
Quiet Area |
|
EquipmentType
|
Water Heater |
|
Features
|
Paved Driveway |
|
ParkingSpaceTotal
|
4 |
|
RentalEquipmentType
|
Water Heater |
Building
|
BathroomTotal
|
4 |
|
BedroomsAboveGround
|
4 |
|
BedroomsTotal
|
4 |
|
Appliances
|
Dishwasher, Dryer, Refrigerator, Stove, Washer |
|
ArchitecturalStyle
|
2 Level |
|
BasementDevelopment
|
Unfinished |
|
BasementType
|
Full (unfinished) |
|
ConstructedDate
|
2021 |
|
ConstructionStyleAttachment
|
Detached |
|
CoolingType
|
Central Air Conditioning |
|
ExteriorFinish
|
Brick, Stone |
|
FireplacePresent
|
Yes |
|
FireplaceTotal
|
1 |
|
FoundationType
|
Poured Concrete |
|
HalfBathTotal
|
1 |
|
HeatingFuel
|
Natural Gas |
|
HeatingType
|
Forced Air |
|
StoriesTotal
|
2 |
|
SizeInterior
|
2496 Sqft |
|
Type
|
House |
|
UtilityWater
|
Municipal Water |
Parking
Land
|
Acreage
|
No |
|
FenceType
|
Fence |
|
LandAmenities
|
Park, Schools |
|
Sewer
|
Municipal Sewage System |
|
SizeDepth
|
93 Ft |
|
SizeFrontage
|
36 Ft |
|
SizeTotalText
|
Under 1/2 Acre |
|
ZoningDescription
|
R1-3*1(h1) |
Rooms
| Level |
Type |
Length |
Width |
Dimensions |
|
Second Level |
Laundry Room |
|
|
7'11'' x 6'3'' |
|
Second Level |
Bedroom |
|
|
13'4'' x 10'10'' |
|
Second Level |
Bedroom |
|
|
13'9'' x 10'11'' |
|
Second Level |
4pc Bathroom |
|
|
Measurements not available |
|
Second Level |
Bedroom |
|
|
11'0'' x 9'11'' |
|
Second Level |
Full Bathroom |
|
|
Measurements not available |
|
Second Level |
Primary Bedroom |
|
|
16'11'' x 12'0'' |
|
Basement |
4pc Bathroom |
|
|
Measurements not available |
|
Main Level |
2pc Bathroom |
|
|
Measurements not available |
|
Main Level |
Living Room |
|
|
14'0'' x 14'0'' |
|
Main Level |
Dining Room |
|
|
12'3'' x 12'0'' |
|
Main Level |
Kitchen |
|
|
23'4'' x 13'6'' |






























