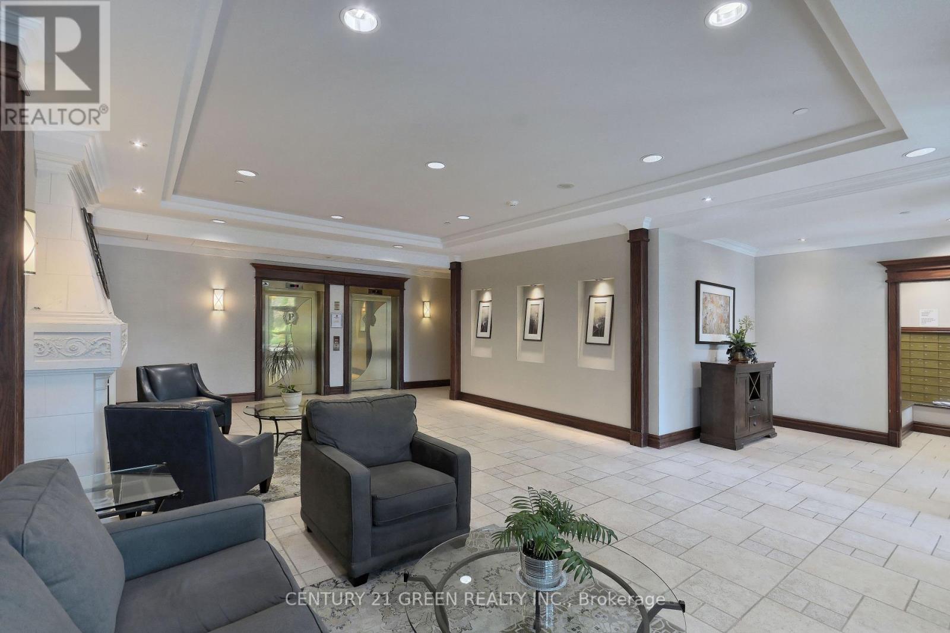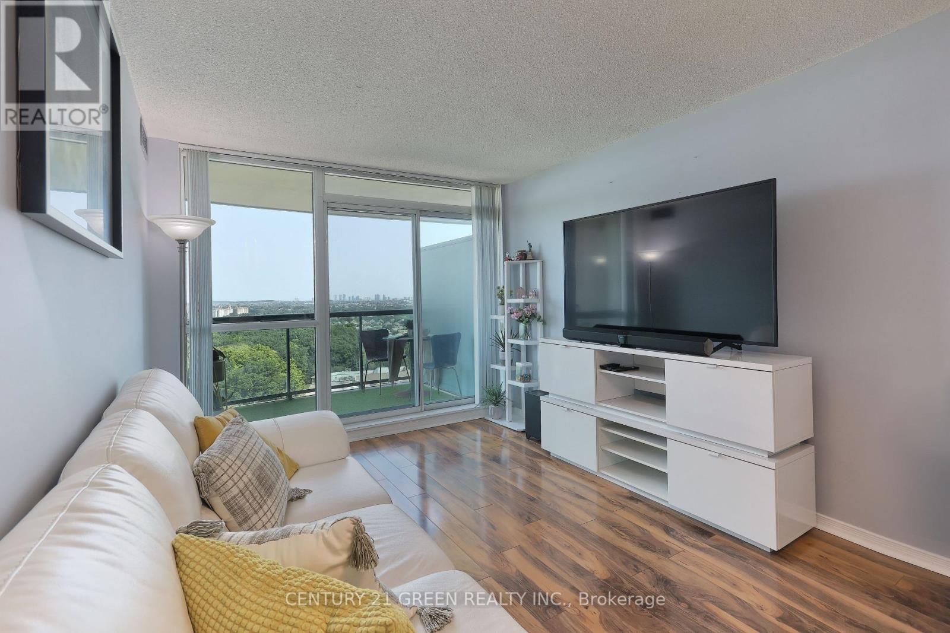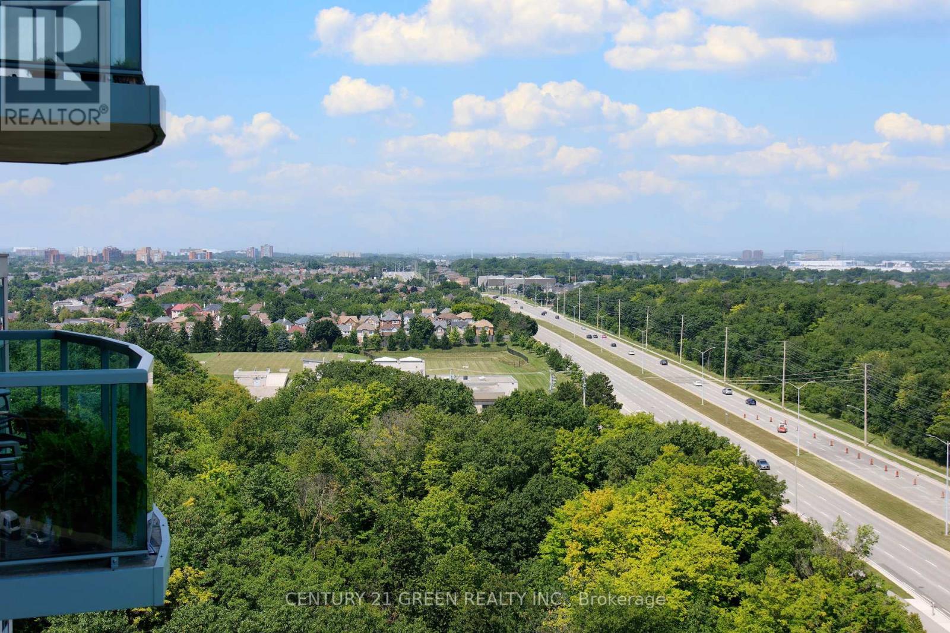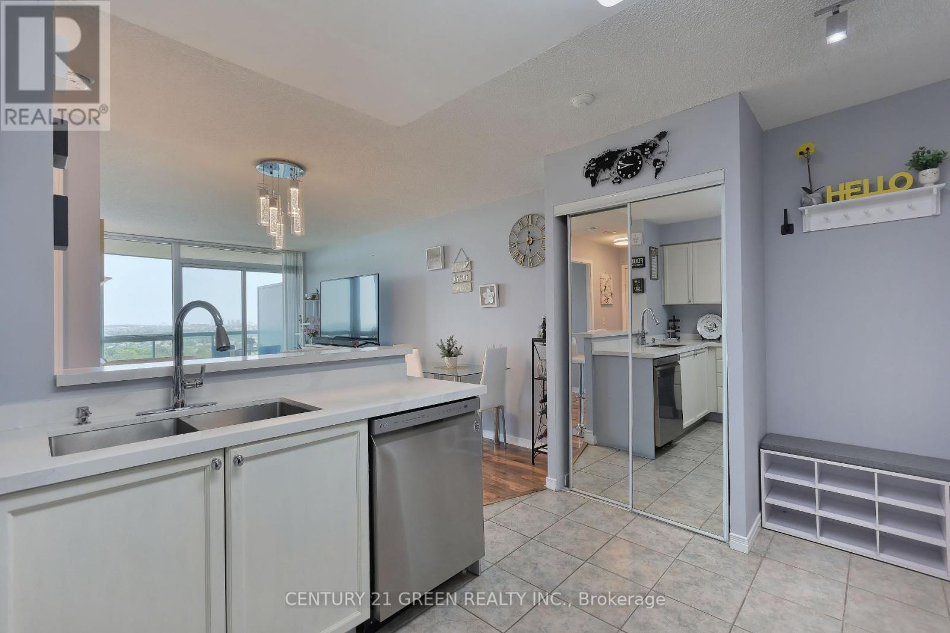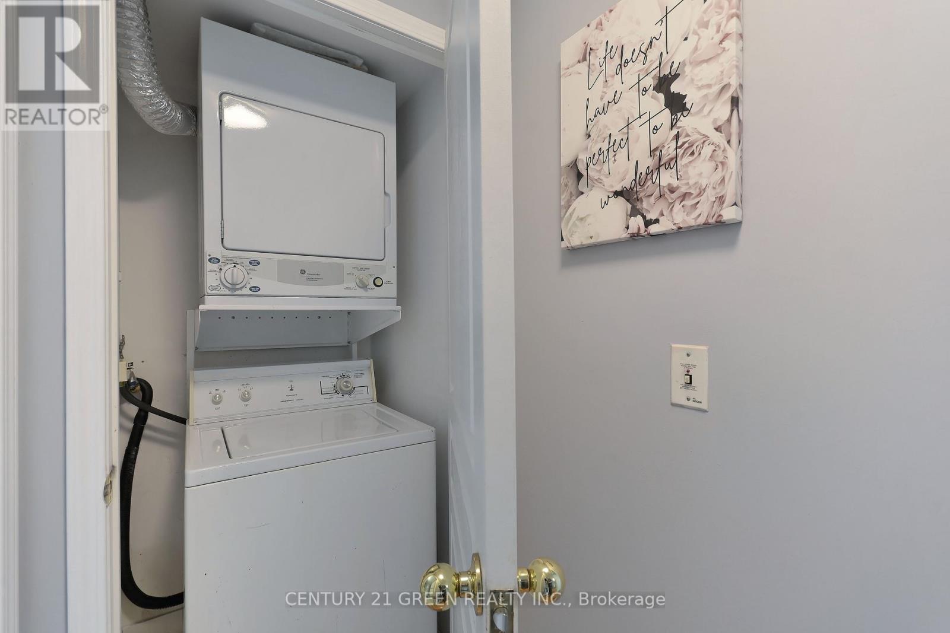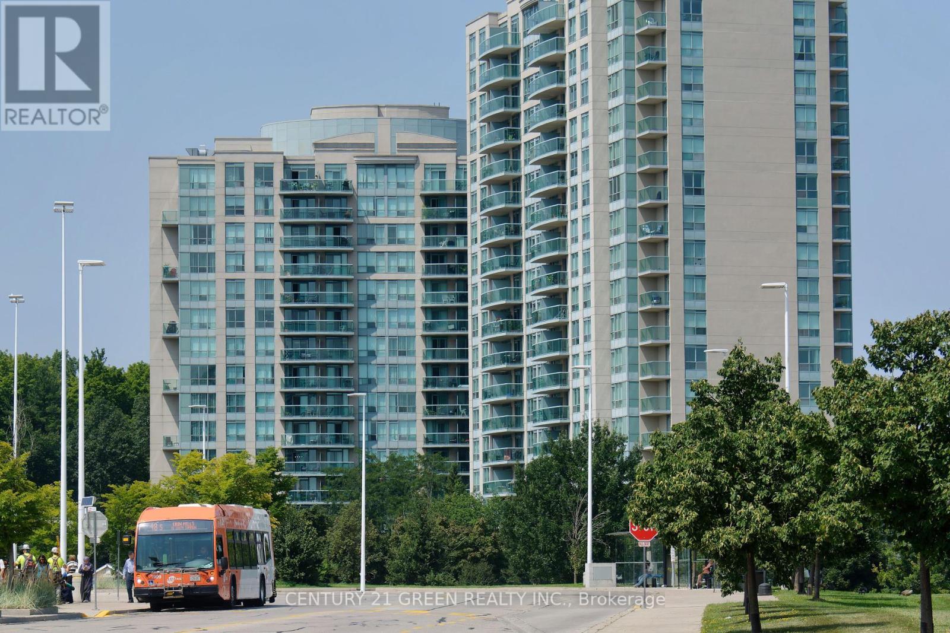1702 - 2545 Erin Centre Boulevard Mississauga (Central Erin Mills), Ontario L5M 6Z9
$499,900Maintenance, Heat, Electricity, Water, Common Area Maintenance, Insurance, Parking
$678.56 Monthly
Maintenance, Heat, Electricity, Water, Common Area Maintenance, Insurance, Parking
$678.56 MonthlyExperience the pinnacle of luxury living in our stunning one-bedroom condo, boasting modern elegance and spacious living space. Nestled in a prestigious high-rise, this gem features breathtaking, unobstructed views of the Mississauga and Toronto skylines, ensuring you indulge in picturesque sunrise and vibrant city lights every single day. The condo's design exudes contemporary sophistication, with top-of-the-line finishes and an open-concept layout that creates an airy and inviting atmosphere, perfect for both relaxation and entertaining.Elevate your lifestyle with unparalleled convenience and exclusive amenities. Our condo is just a stone's throw away from the Erin Centre Mall and Credit Valley Hospital, placing shopping, healthcare, and leisure at your fingertips. Families will appreciate the proximity to reputable schools, while the easy access to public transit and major highways like the 401 and 403 makes commuting a breeze. Plus, with Square One Shopping Mall close by, you'll have access to endless shopping, dining, and entertainment options. This is not just a home; it's a gateway to a life of luxury and ease. Don't miss out on this rare opportunity to own a piece of paradise in one of the most coveted locations. **** EXTRAS **** All Inclusive Utilities; Water , Hydro, Heat, A/C, Parking, Building Insurance And Common Elements. (id:27910)
Property Details
| MLS® Number | W9255156 |
| Property Type | Single Family |
| Community Name | Central Erin Mills |
| AmenitiesNearBy | Hospital, Park, Place Of Worship, Public Transit, Schools |
| CommunityFeatures | Pet Restrictions, School Bus |
| Features | Balcony |
| ParkingSpaceTotal | 1 |
| PoolType | Indoor Pool |
Building
| BathroomTotal | 1 |
| BedroomsAboveGround | 1 |
| BedroomsTotal | 1 |
| Amenities | Exercise Centre, Party Room, Recreation Centre, Visitor Parking, Sauna, Storage - Locker |
| Appliances | Dishwasher, Dryer, Refrigerator, Stove, Washer |
| CoolingType | Central Air Conditioning |
| ExteriorFinish | Concrete |
| FlooringType | Laminate |
| HeatingFuel | Natural Gas |
| HeatingType | Forced Air |
| Type | Apartment |
Parking
| Underground |
Land
| Acreage | No |
| LandAmenities | Hospital, Park, Place Of Worship, Public Transit, Schools |
Rooms
| Level | Type | Length | Width | Dimensions |
|---|---|---|---|---|
| Main Level | Living Room | 5.33 m | 3.05 m | 5.33 m x 3.05 m |
| Main Level | Dining Room | 5.33 m | 3.05 m | 5.33 m x 3.05 m |
| Main Level | Kitchen | 3.05 m | 2.13 m | 3.05 m x 2.13 m |
| Main Level | Primary Bedroom | 3.97 m | 3.05 m | 3.97 m x 3.05 m |





