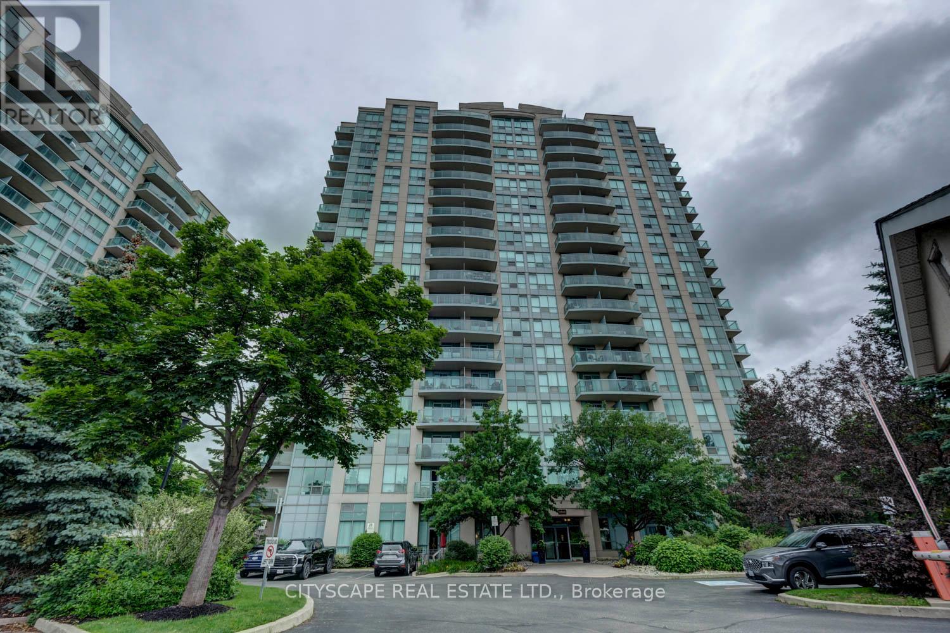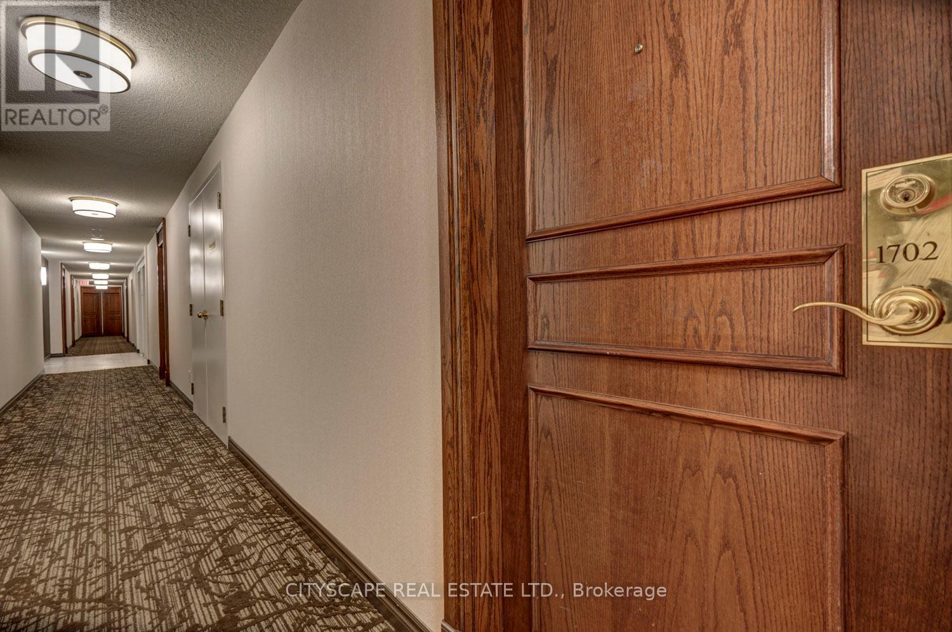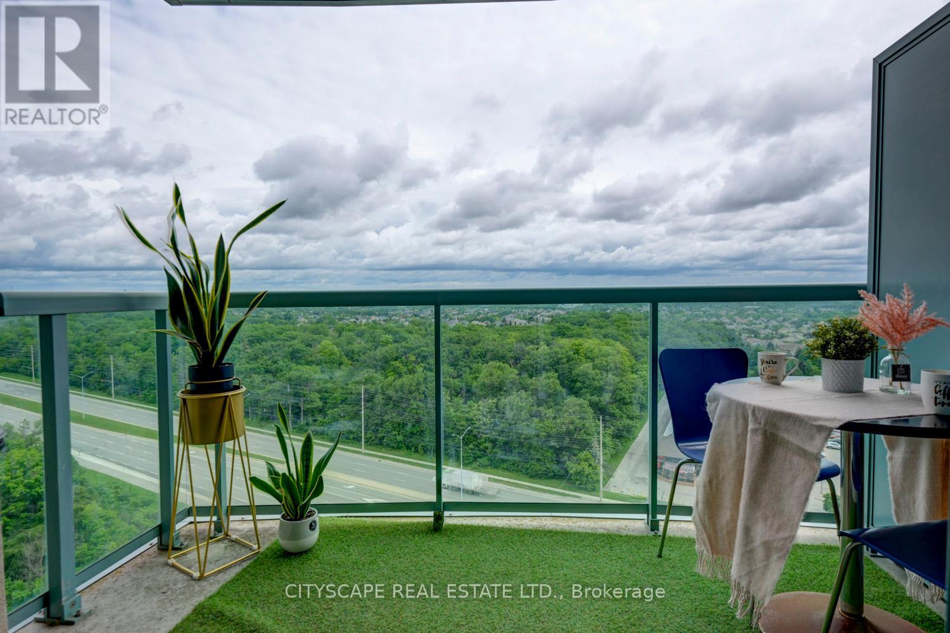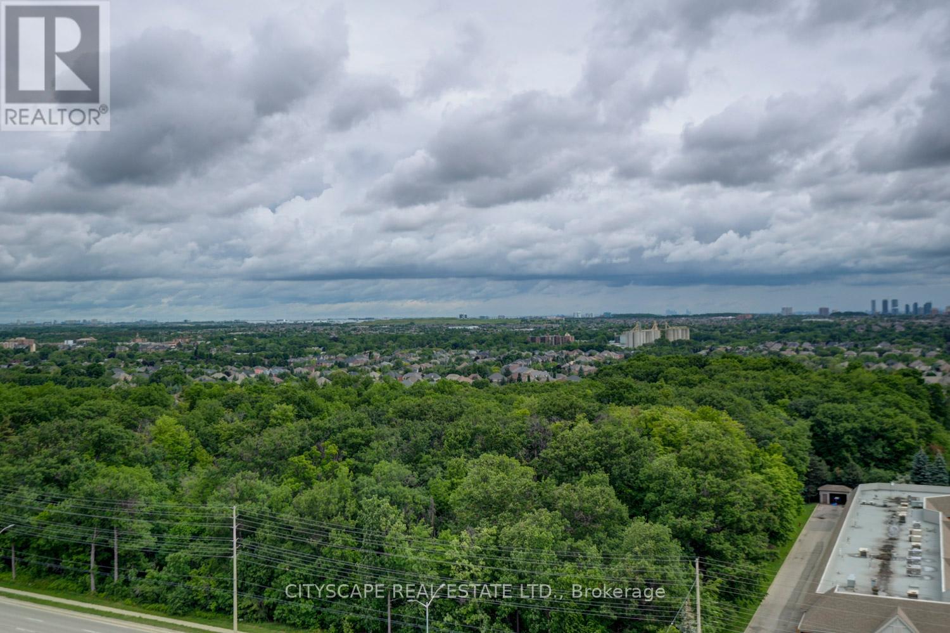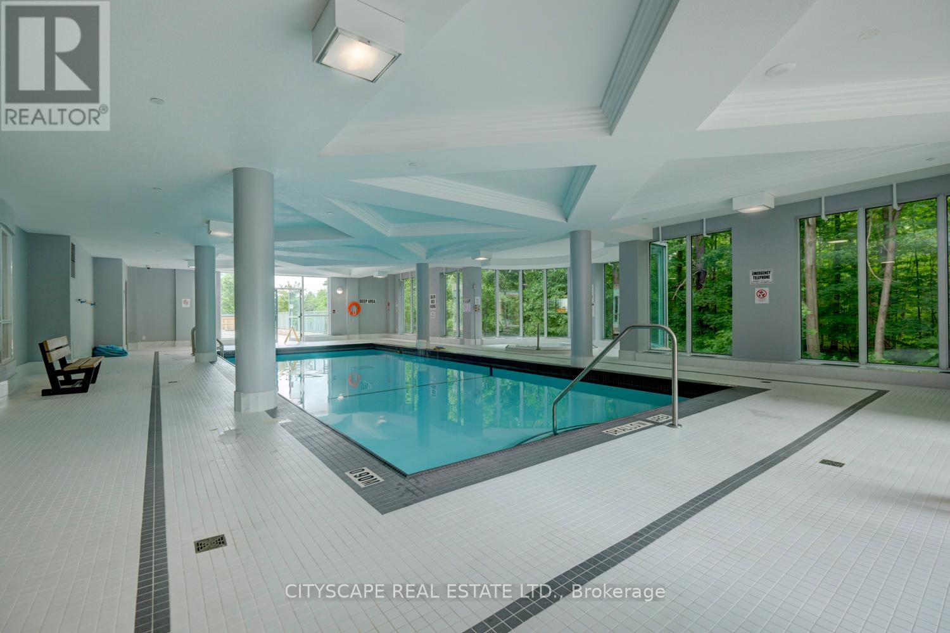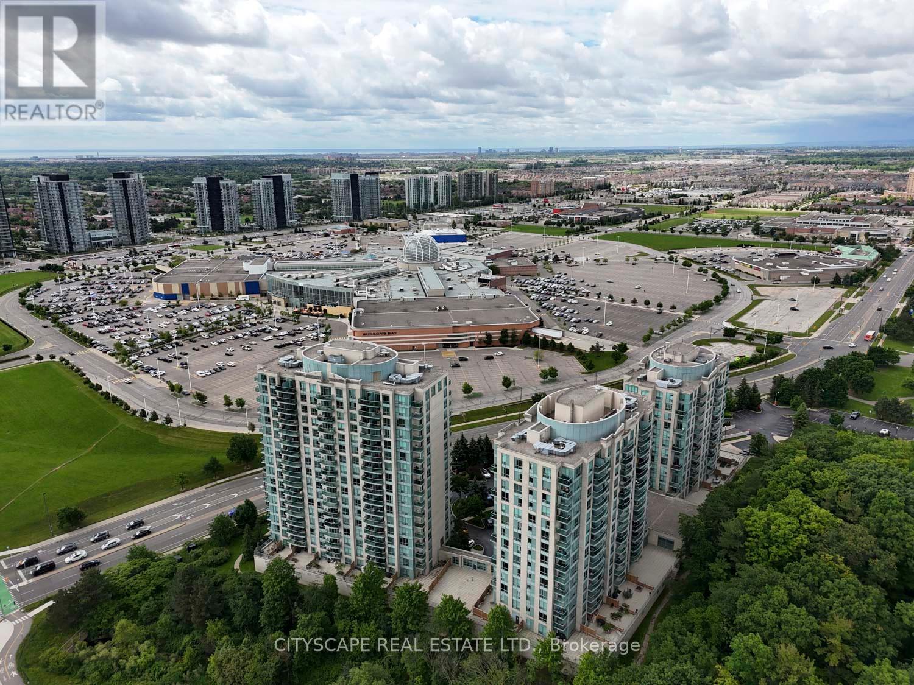1 Bedroom
1 Bathroom
Indoor Pool
Central Air Conditioning
Forced Air
$514,900Maintenance,
$678.56 Monthly
Welcome to your new home. This well maintained condo unit offers unbeatable combination of comfort, convenience & stunning city views. Situated in a strategic location, this property is a true gem for those looking to enjoy urban living at its finest. Enjoy the unobstructed panoramic views of the city from the comfort of your living room & balcony. Generously sized bedroom offers a perfect blend of space & comfort. Newly upgraded kitchen that will bring a fresh, contemporary feel to your culinary space. Beautifully designed layout that maximizes space and natural light, creating an inviting atmosphere throughout the unit. Located very close to amenities including Erin Town Centre Mall, Credit Valley Hospital, schools & parks making daily errands & leisure activities incredibly convenient. Don't miss out on the incredible opportunity to own a condo that perfectly blends luxury and convenience. Schedule your viewing today and experience the best of the city. Offers welcome anytime. **** EXTRAS **** Legal Description: UNIT 2, LEVEL 16, PEEL STANDARD CONDOMINIUM PLAN NO. 666 AND ITS APPURTENANT INTEREST. PT BLK 6, PL 43M908 DES PTS 20 TO 26, 43R25673 ; T/W PR156641,PR201460; S/T LT1146463,PR154756,PR156641 (id:27910)
Property Details
|
MLS® Number
|
W8423618 |
|
Property Type
|
Single Family |
|
Community Name
|
Central Erin Mills |
|
Amenities Near By
|
Hospital, Park, Place Of Worship, Public Transit, Schools |
|
Community Features
|
Pet Restrictions, School Bus |
|
Features
|
Balcony |
|
Parking Space Total
|
1 |
|
Pool Type
|
Indoor Pool |
Building
|
Bathroom Total
|
1 |
|
Bedrooms Above Ground
|
1 |
|
Bedrooms Total
|
1 |
|
Amenities
|
Exercise Centre, Party Room, Recreation Centre, Visitor Parking, Storage - Locker |
|
Appliances
|
Dishwasher, Dryer, Refrigerator, Stove, Washer, Window Coverings |
|
Cooling Type
|
Central Air Conditioning |
|
Exterior Finish
|
Concrete |
|
Heating Fuel
|
Natural Gas |
|
Heating Type
|
Forced Air |
|
Type
|
Apartment |
Parking
Land
|
Acreage
|
No |
|
Land Amenities
|
Hospital, Park, Place Of Worship, Public Transit, Schools |
Rooms
| Level |
Type |
Length |
Width |
Dimensions |
|
Main Level |
Living Room |
5.33 m |
3.05 m |
5.33 m x 3.05 m |
|
Main Level |
Dining Room |
|
|
Measurements not available |
|
Main Level |
Kitchen |
3.05 m |
2.13 m |
3.05 m x 2.13 m |
|
Main Level |
Primary Bedroom |
3.97 m |
3.05 m |
3.97 m x 3.05 m |




