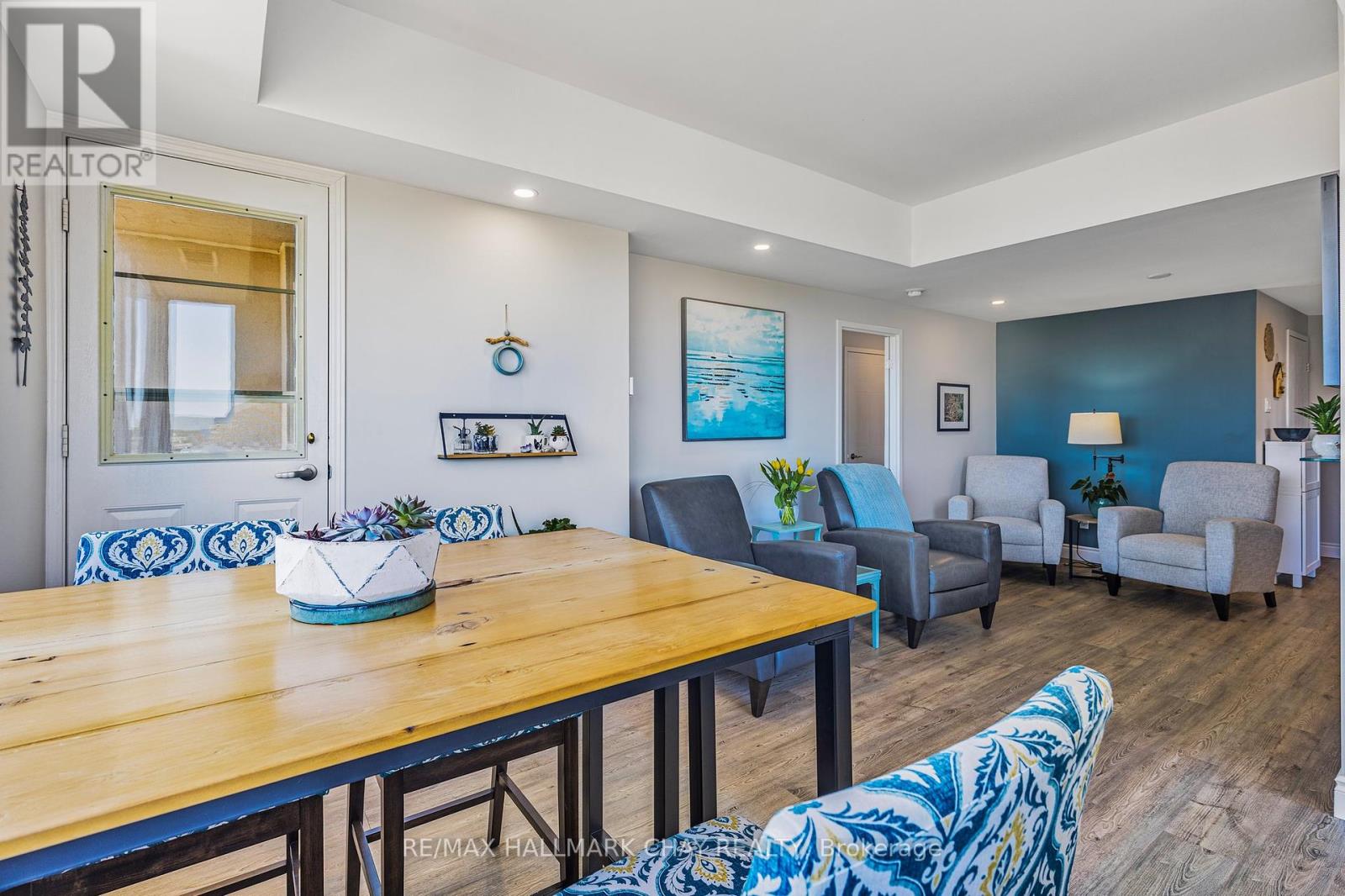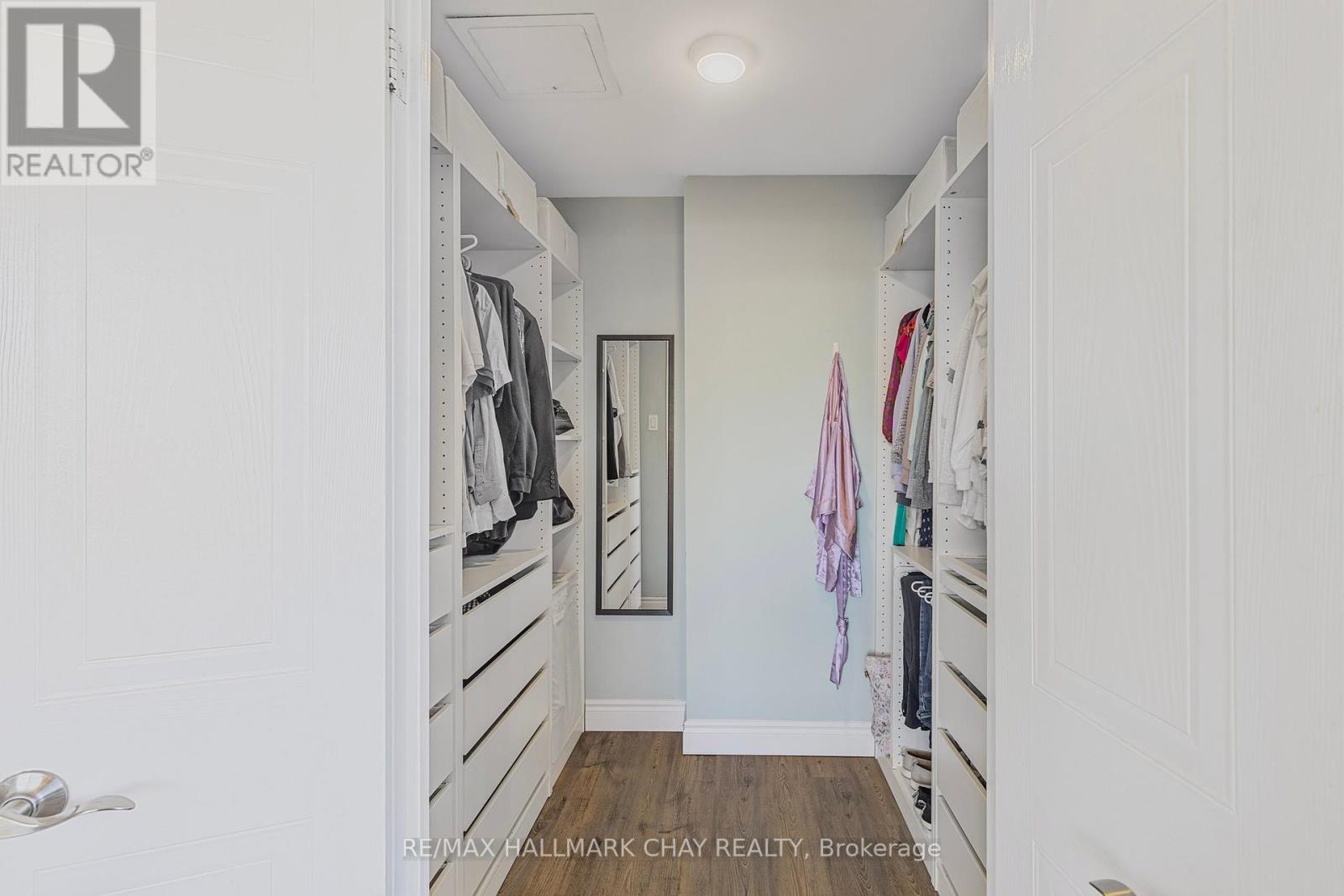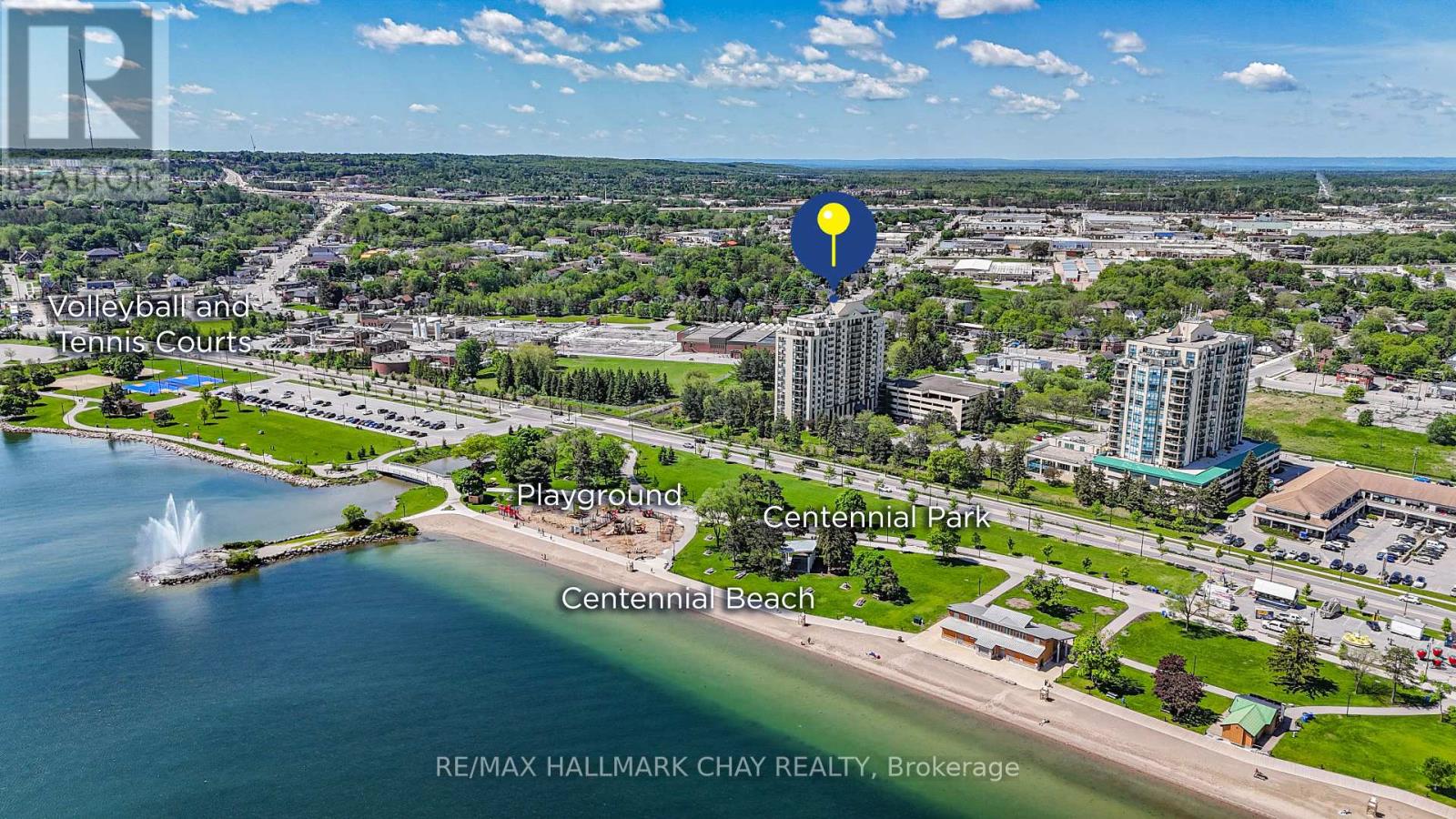2 Bedroom
2 Bathroom
Fireplace
Indoor Pool
Central Air Conditioning
Forced Air
$699,999Maintenance,
$1,006.30 Monthly
Welcome to unit 1702, a penthouse unit in 75 Ellen St! This fully renovated 2 bed, 2 bath luxury unit offers 980 sqft of indoor living space with panoramic views of Barrie's beautiful waterfront from every angle. Enjoy an expansive outdoor living space with a separate balcony off of each bedroom and a grand outdoor terrace, complimented by an open concept layout that makes this property an entertainer's dream. Relax while watching the sunset or enjoy a glass of wine under the stars. Located just steps from the beach and marina, and all of Barrie's best dining - this condo provides the ultimate blend of luxury and convenience. Both generously sized bedrooms are outfitted with expansive walk in closets. The opportunity to wake up to Barrie's beautiful waterfront makes this unit one you won't want to miss! This unit has 2 owned parking spots, a gym, pool, hot tub, billiard room, library, guest suite and common room right at your finger tips! (id:27910)
Property Details
|
MLS® Number
|
S8375124 |
|
Property Type
|
Single Family |
|
Community Name
|
City Centre |
|
Amenities Near By
|
Beach, Hospital, Marina |
|
Community Features
|
Pet Restrictions, Community Centre |
|
Features
|
In Suite Laundry |
|
Parking Space Total
|
2 |
|
Pool Type
|
Indoor Pool |
Building
|
Bathroom Total
|
2 |
|
Bedrooms Above Ground
|
2 |
|
Bedrooms Total
|
2 |
|
Amenities
|
Exercise Centre, Recreation Centre, Security/concierge |
|
Appliances
|
Dishwasher, Dryer, Microwave, Refrigerator, Stove |
|
Cooling Type
|
Central Air Conditioning |
|
Exterior Finish
|
Concrete, Stucco |
|
Fire Protection
|
Security System |
|
Fireplace Present
|
Yes |
|
Heating Fuel
|
Electric |
|
Heating Type
|
Forced Air |
|
Type
|
Apartment |
Parking
Land
|
Acreage
|
No |
|
Land Amenities
|
Beach, Hospital, Marina |
Rooms
| Level |
Type |
Length |
Width |
Dimensions |
|
Main Level |
Primary Bedroom |
4.11 m |
3.35 m |
4.11 m x 3.35 m |
|
Main Level |
Bedroom |
4.12 m |
3 m |
4.12 m x 3 m |
|
Main Level |
Living Room |
4.72 m |
3.56 m |
4.72 m x 3.56 m |
|
Main Level |
Kitchen |
3 m |
4 m |
3 m x 4 m |
|
Main Level |
Dining Room |
3.23 m |
2.24 m |
3.23 m x 2.24 m |
|
Main Level |
Bathroom |
1.91 m |
3.28 m |
1.91 m x 3.28 m |
|
Main Level |
Bathroom |
1.1 m |
4.01 m |
1.1 m x 4.01 m |
































