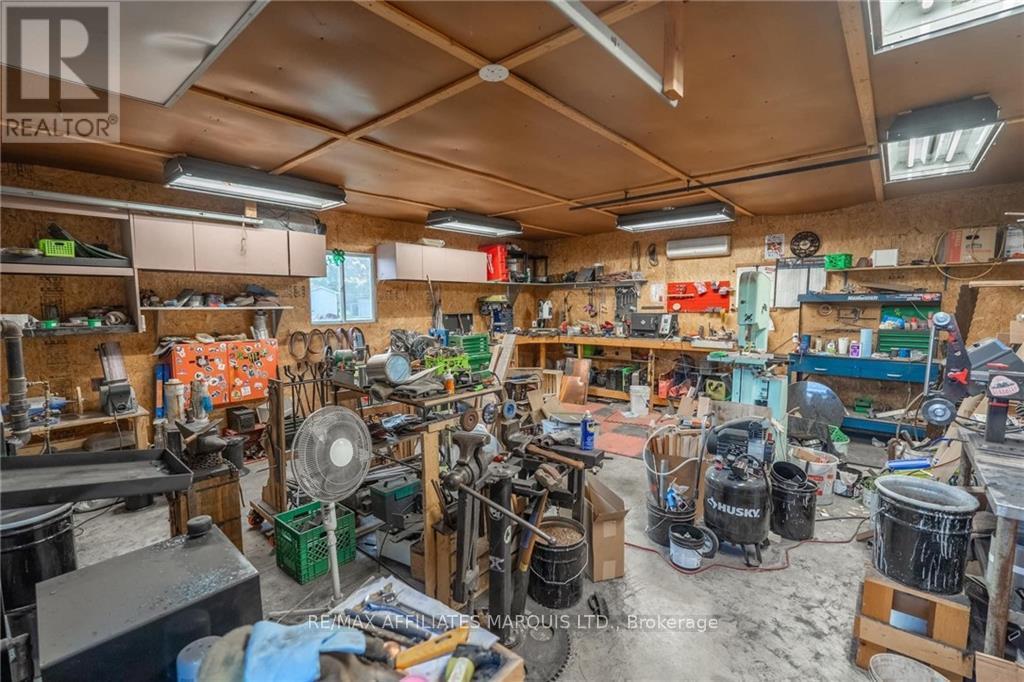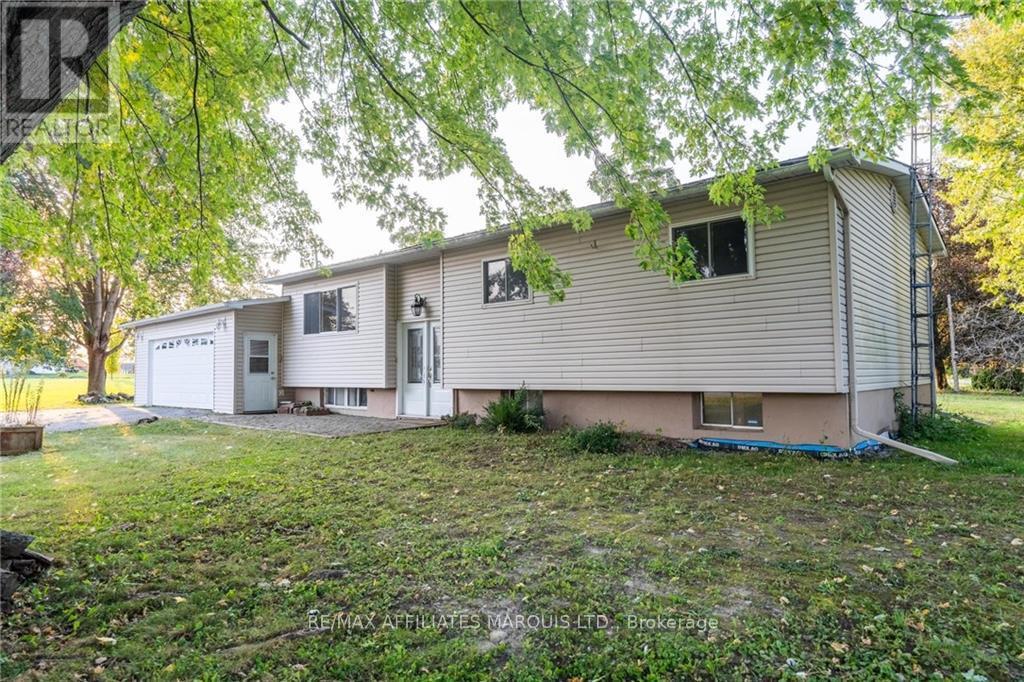3 Bedroom
1 Bathroom
Bungalow
Central Air Conditioning
Forced Air
$374,900
New Listing! \r\n\r\n17025 Vincent Hubert Rd \r\nMonkland \r\n\r\nAsking $429,900\r\n\r\nThis home is perfect for a hobbiest who would have use for an attached 24x24 heated garage and a 20x24 detached shop with infloor heating. The 1050 square foot home offers 3 bedrooms, an open concept eat in kitchen and living room with french doors leading to the back deck. Propane furnace 2013, central air 2015 and a WETT Certified wood stove. Sitting on a nice sized lot and located only 30 mins from Ottawa an 25 mins to Cornwall. Call today for more details., Flooring: Hardwood, Flooring: Ceramic, Flooring: Laminate (id:28469)
Property Details
|
MLS® Number
|
X9522500 |
|
Property Type
|
Single Family |
|
Neigbourhood
|
Roxborough Gardens |
|
Community Name
|
712 - North Stormont (Roxborough) Twp |
|
Parking Space Total
|
6 |
Building
|
Bathroom Total
|
1 |
|
Bedrooms Above Ground
|
3 |
|
Bedrooms Total
|
3 |
|
Architectural Style
|
Bungalow |
|
Basement Development
|
Partially Finished |
|
Basement Type
|
Full (partially Finished) |
|
Construction Style Attachment
|
Detached |
|
Cooling Type
|
Central Air Conditioning |
|
Exterior Finish
|
Vinyl Siding |
|
Foundation Type
|
Block |
|
Heating Fuel
|
Wood |
|
Heating Type
|
Forced Air |
|
Stories Total
|
1 |
|
Type
|
House |
Parking
Land
|
Acreage
|
No |
|
Sewer
|
Septic System |
|
Size Depth
|
120 Ft |
|
Size Frontage
|
127 Ft ,11 In |
|
Size Irregular
|
127.99 X 120 Ft ; 0 |
|
Size Total Text
|
127.99 X 120 Ft ; 0 |
|
Zoning Description
|
R1 |
Rooms
| Level |
Type |
Length |
Width |
Dimensions |
|
Basement |
Recreational, Games Room |
6.35 m |
5.71 m |
6.35 m x 5.71 m |
|
Main Level |
Bedroom |
3.2 m |
2.48 m |
3.2 m x 2.48 m |
|
Main Level |
Bedroom |
3.5 m |
2.84 m |
3.5 m x 2.84 m |
|
Main Level |
Kitchen |
3.42 m |
3.5 m |
3.42 m x 3.5 m |
|
Main Level |
Living Room |
4.26 m |
3.5 m |
4.26 m x 3.5 m |
|
Main Level |
Primary Bedroom |
4.11 m |
3.5 m |
4.11 m x 3.5 m |
|
Main Level |
Dining Room |
3.5 m |
2.94 m |
3.5 m x 2.94 m |




















