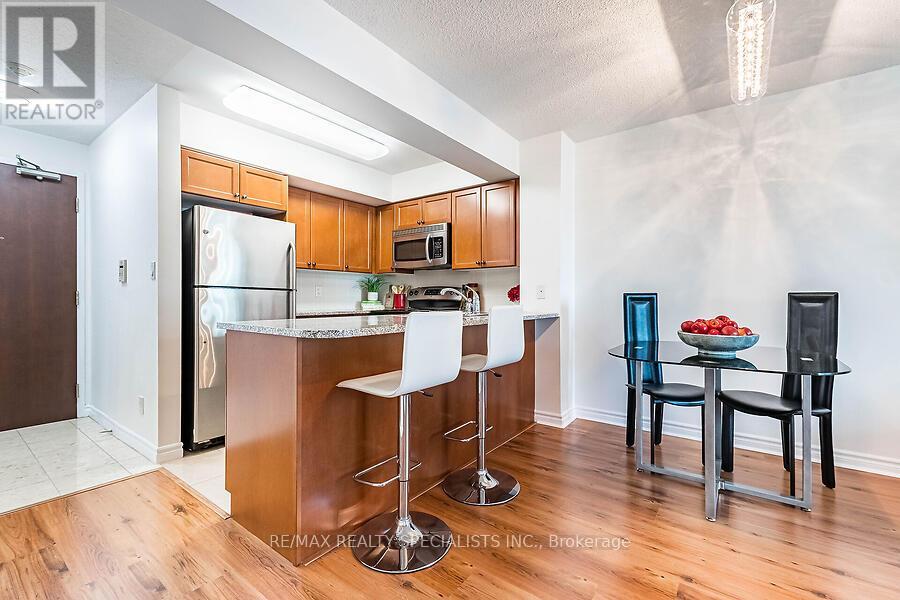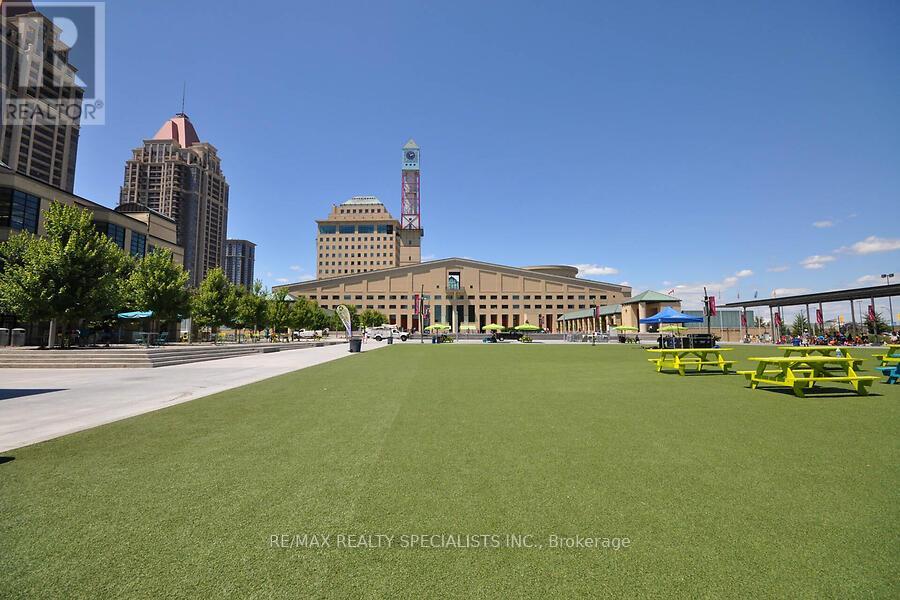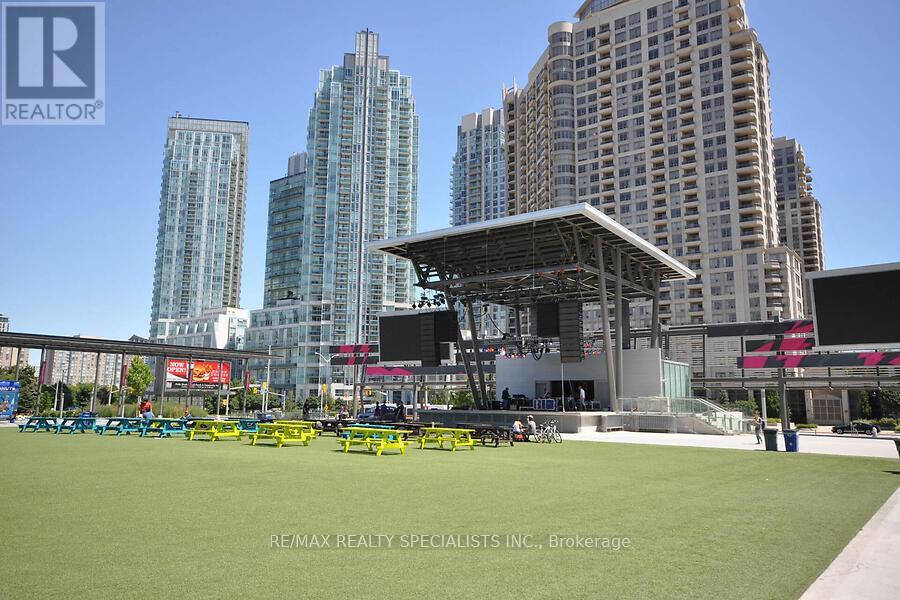2 Bedroom
1 Bathroom
Indoor Pool
Central Air Conditioning
Forced Air
$659,000Maintenance,
$595.86 Monthly
Large and Beautiful, Well Maintained Unit with Over 800 Square Feet Of Amazing Space To Call Home! 2 Large Bedrooms and a Full 4 Piece Bathroom with a New Vanity and Toilet as well as an In Suite Laundry! Enjoy The Large and Bright Kitchen with a Built in Breakfast Bar!! Owned Parking and Owned Locker! Relax on Your Own Private Balcony Off of the Living Room or ENJOY ANY of the Great Amenities for NO Additional Cost! Including: 24 Hour Concierge, Party Room, Indoor Pool, Sauna, Gym, Yoga Room, Bowling Lanes, Billiards Room, Patio Area, Tennis Courts, Library, Bike Storage, Guest Suites (with fee) and More!! Extremely Well Maintained unit, Clean And Ready To Call Home! Nothing To Do But Move In! Don't Miss Out! Great Location means - WALKING Distance to Square One, Sheridan College, Mohawk/triOS College, Central Library and City Centre Transit Terminal! Stroll Over to the Movies Theatres Or To One of the Many Restaurants in the Area! Walk to the many Events at Celebration Square ALL Summer and Throughout the Year! PLUS Quick Access to the 403/401 and the QEW When you do Need to Drive! See VIRTUAL TOUR! **** EXTRAS **** Freshly Painted in Main Living Area, Stainless Steel Appliances including over the Stove Microwave, Washer, Dryer and All Lighting Fixtures and Window Dressings! (id:27910)
Property Details
|
MLS® Number
|
W8469364 |
|
Property Type
|
Single Family |
|
Community Name
|
City Centre |
|
Amenities Near By
|
Hospital, Public Transit |
|
Community Features
|
Pet Restrictions |
|
Features
|
Balcony |
|
Parking Space Total
|
1 |
|
Pool Type
|
Indoor Pool |
Building
|
Bathroom Total
|
1 |
|
Bedrooms Above Ground
|
2 |
|
Bedrooms Total
|
2 |
|
Amenities
|
Security/concierge, Exercise Centre, Party Room, Visitor Parking, Storage - Locker |
|
Cooling Type
|
Central Air Conditioning |
|
Heating Fuel
|
Natural Gas |
|
Heating Type
|
Forced Air |
|
Type
|
Apartment |
Parking
Land
|
Acreage
|
No |
|
Land Amenities
|
Hospital, Public Transit |
Rooms
| Level |
Type |
Length |
Width |
Dimensions |
|
Flat |
Living Room |
4.9 m |
3.07 m |
4.9 m x 3.07 m |
|
Flat |
Dining Room |
4.9 m |
3.07 m |
4.9 m x 3.07 m |
|
Flat |
Kitchen |
3.38 m |
2.45 m |
3.38 m x 2.45 m |
|
Flat |
Primary Bedroom |
5.18 m |
2.78 m |
5.18 m x 2.78 m |
|
Flat |
Bedroom 2 |
3.97 m |
2.47 m |
3.97 m x 2.47 m |



































