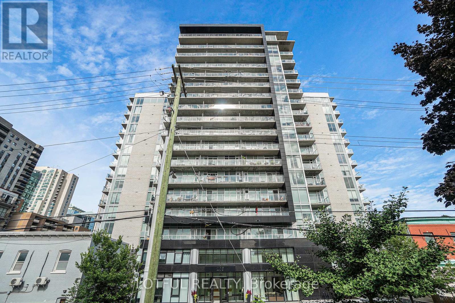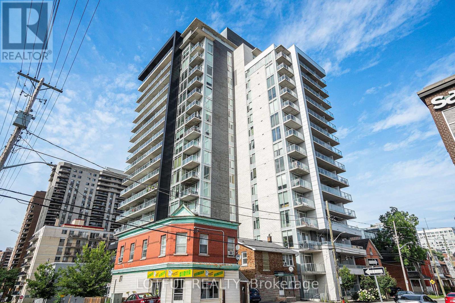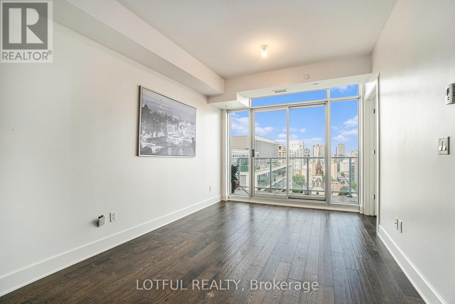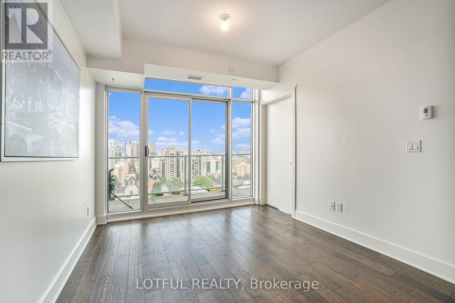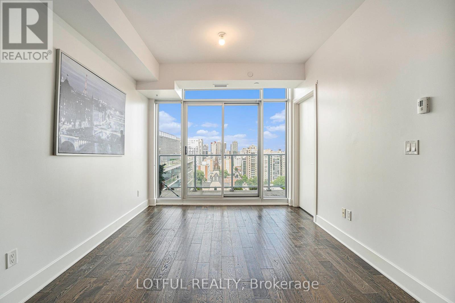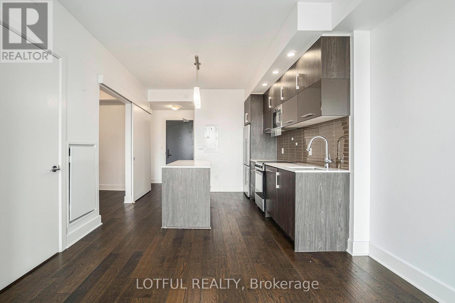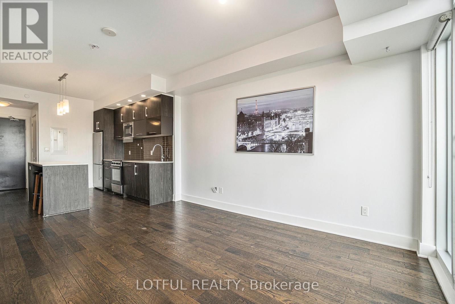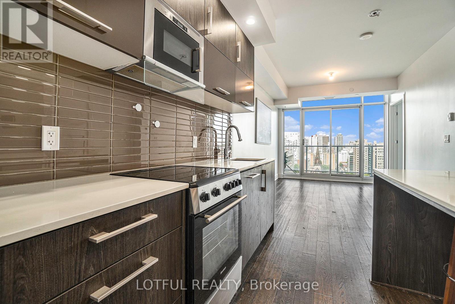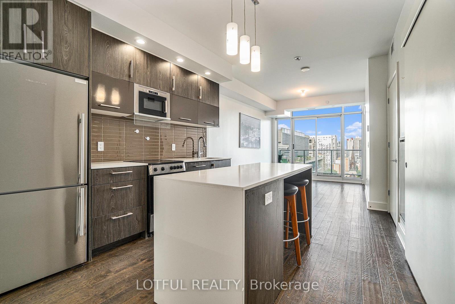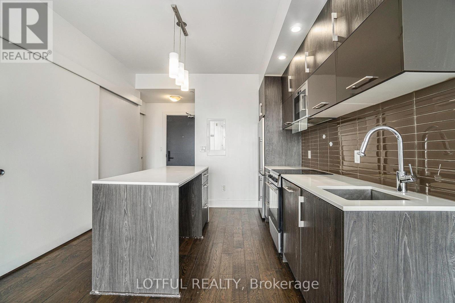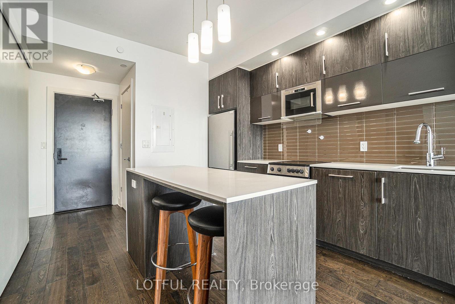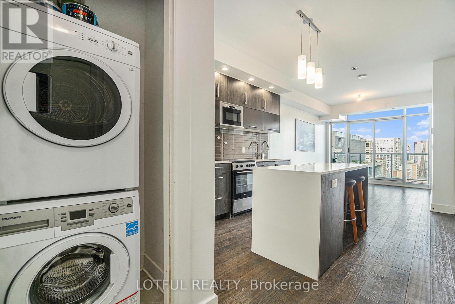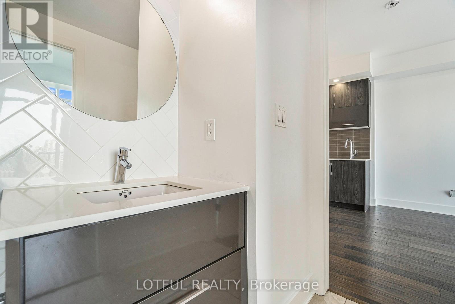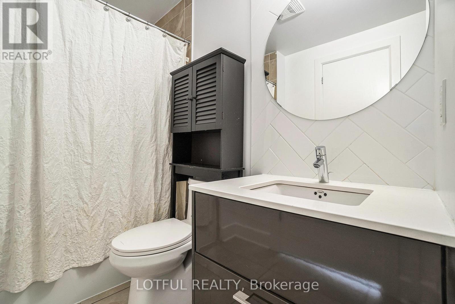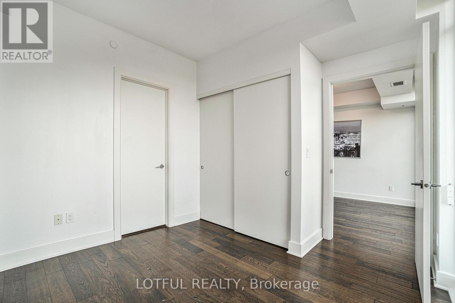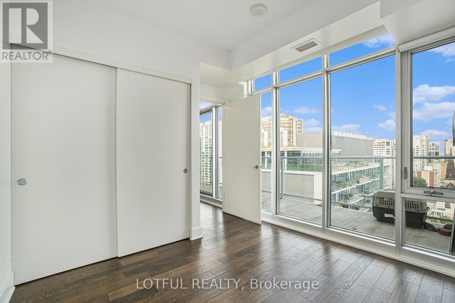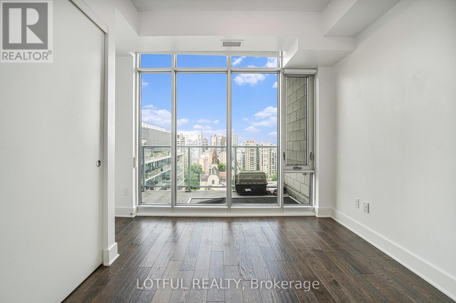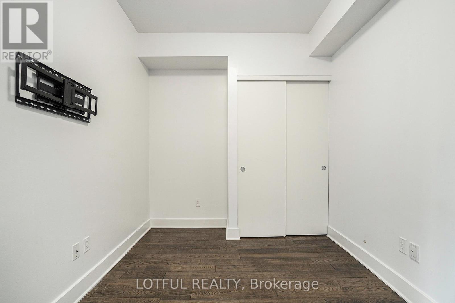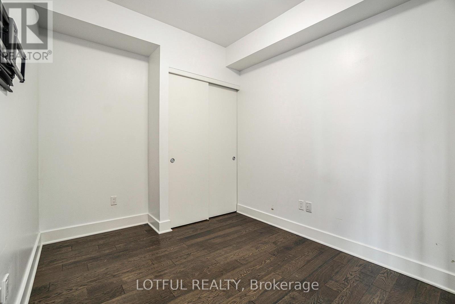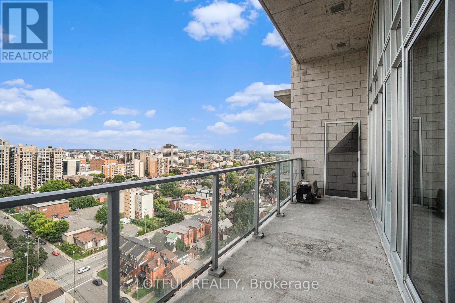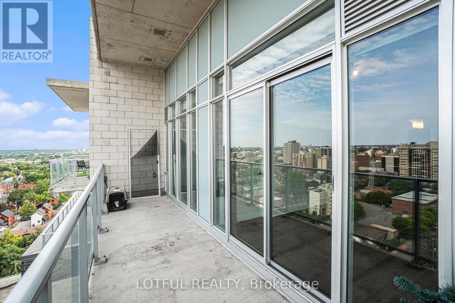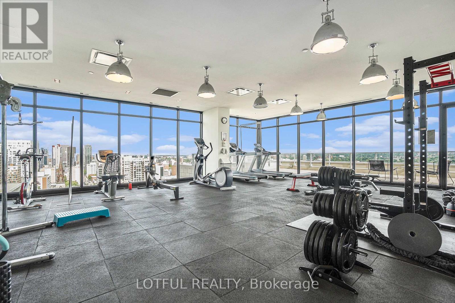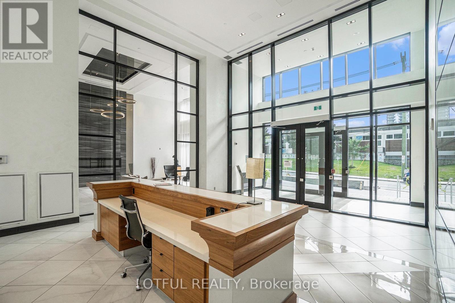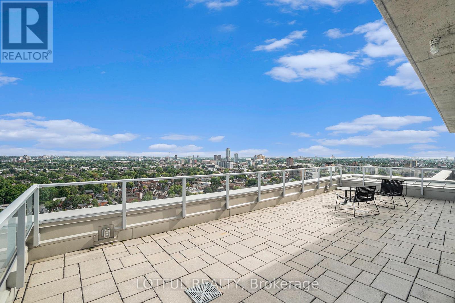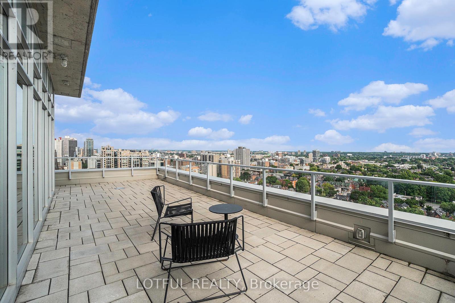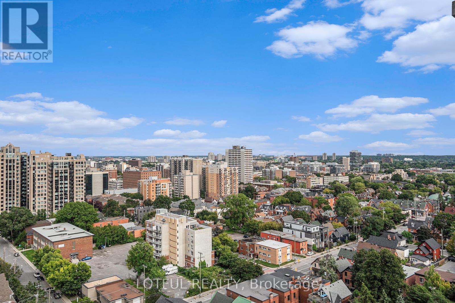1705 - 255 Bay Street Ottawa, Ontario K1R 0C5
1 Bedroom
1 Bathroom
700 - 799 ft2
Indoor Pool
Central Air Conditioning
Forced Air
$475,000Maintenance, Heat, Water, Common Area Maintenance
$464.46 Monthly
Maintenance, Heat, Water, Common Area Maintenance
$464.46 MonthlyWake up in one of Ottawa's most luxurious condo buildings. Penthouse Floor with City Views! One Bedroom + PLUS DEN. The unit has floor-to-ceiling windows, hardwood floors throughout, and a massive balcony. Open concept living, a modern kitchen, quartz countertops and large Island, S/S appliances. 3 piece bathroom and IN-unit laundry. Underground Parking Included. Amenities include a gym, heated salt water pool, sauna, huge party room, dining area with a fully equipped gourmet kitchen, Visitor parking & guest suites on-site. Excellent location, steps from the Lyon LRT station. Close to Biking paths, Ottawa University and Shopping (id:28469)
Property Details
| MLS® Number | X12573170 |
| Property Type | Single Family |
| Neigbourhood | Centretown |
| Community Name | 4102 - Ottawa Centre |
| Amenities Near By | Public Transit |
| Community Features | Pets Allowed With Restrictions, Community Centre |
| Features | Balcony |
| Parking Space Total | 1 |
| Pool Type | Indoor Pool |
Building
| Bathroom Total | 1 |
| Bedrooms Above Ground | 1 |
| Bedrooms Total | 1 |
| Amenities | Exercise Centre, Party Room, Sauna |
| Appliances | Dishwasher, Dryer, Hood Fan, Stove, Washer, Refrigerator |
| Basement Type | None |
| Cooling Type | Central Air Conditioning |
| Exterior Finish | Stucco, Steel |
| Heating Fuel | Natural Gas |
| Heating Type | Forced Air |
| Size Interior | 700 - 799 Ft2 |
| Type | Apartment |
Parking
| Underground | |
| Garage |
Land
| Acreage | No |
| Land Amenities | Public Transit |
Rooms
| Level | Type | Length | Width | Dimensions |
|---|---|---|---|---|
| Main Level | Den | 3.12 m | 2.61 m | 3.12 m x 2.61 m |
| Main Level | Living Room | 3.4 m | 4.36 m | 3.4 m x 4.36 m |
| Main Level | Primary Bedroom | 3.42 m | 3.04 m | 3.42 m x 3.04 m |
| Main Level | Bathroom | 3.12 m | 1.72 m | 3.12 m x 1.72 m |
| Main Level | Kitchen | 3.4 m | 3.22 m | 3.4 m x 3.22 m |
| Main Level | Foyer | 1.57 m | 1.27 m | 1.57 m x 1.27 m |

