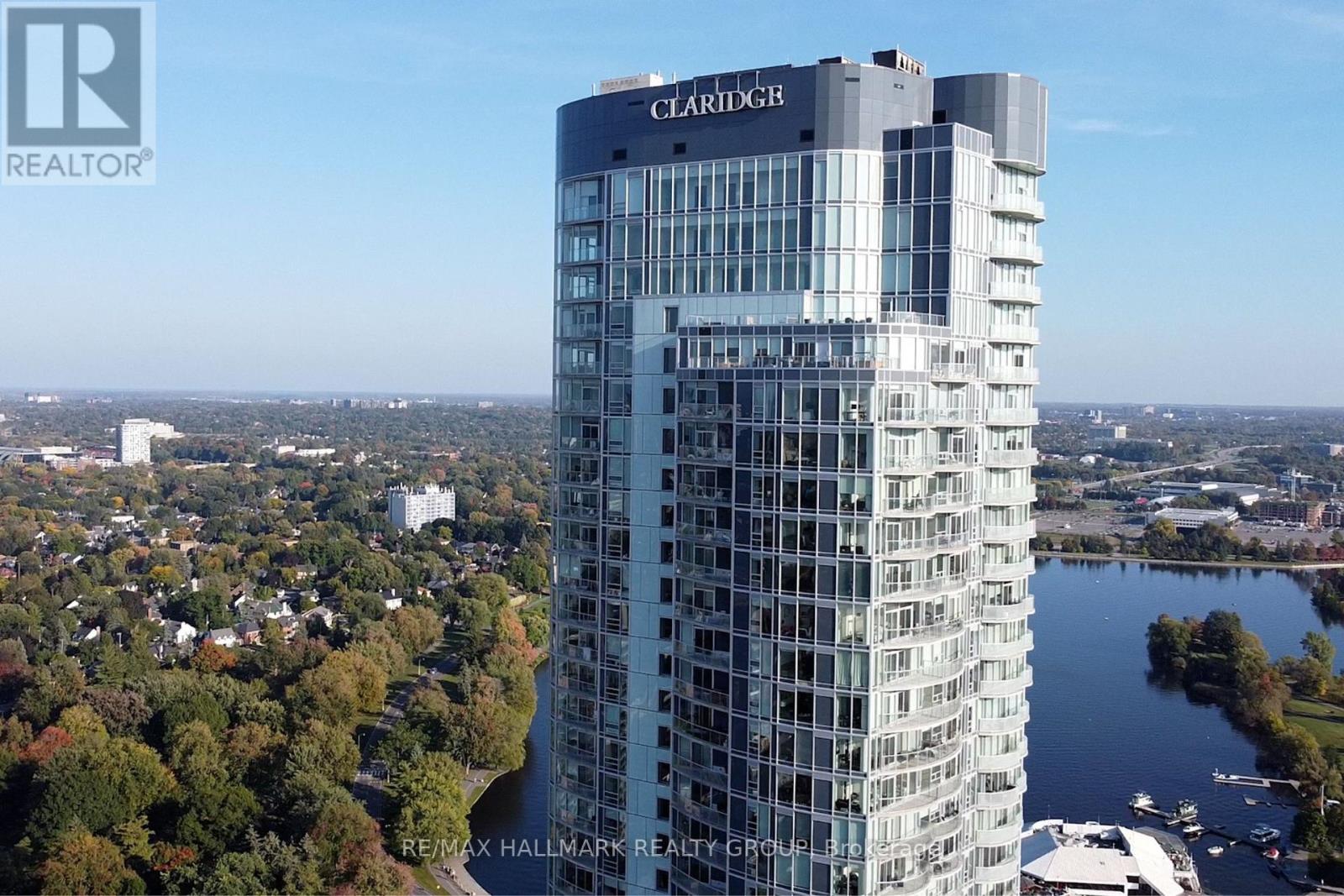1705 - 805 Carling Avenue Ottawa, Ontario K1S 5W9
$2,400 Monthly
Welcome to Unit 1705 in the Claridge Icon. This 1 bed 1 bath unit features floor-to-ceiling windows, 9-foot ceilings and a gorgeous south-facing view of Dow's Lake. The kitchen is open concept and features a dine-in island to connect the kitchen and living areas. The bedroom has a spacious closet and is well lit through the same floor-to-ceiling windows as the living area. This modern, 4 pc bathroom features in-unit laundry tucked inside a closet. The Claridge Icon features impressive amenities including a pool, sauna, gym, yoga room, party room, theatre, 24-hour concierge, and bike parking. It is located in the heart of Little Italy, where outdoor fun at Dow's Lake meets upscale dining and shopping. This unit comes with one storage locker and one underground parking. (id:28469)
Property Details
| MLS® Number | X12277498 |
| Property Type | Single Family |
| Neigbourhood | Lincoln Heights |
| Community Name | 4502 - West Centre Town |
| Amenities Near By | Public Transit, Park |
| Community Features | Pet Restrictions |
| Features | Balcony, Carpet Free, In Suite Laundry |
| Parking Space Total | 1 |
| Pool Type | Indoor Pool |
Building
| Bathroom Total | 1 |
| Bedrooms Above Ground | 1 |
| Bedrooms Total | 1 |
| Amenities | Recreation Centre, Exercise Centre, Party Room, Separate Heating Controls, Storage - Locker, Security/concierge |
| Appliances | Dishwasher, Dryer, Hood Fan, Microwave, Stove, Washer, Refrigerator |
| Cooling Type | Central Air Conditioning |
| Exterior Finish | Concrete |
| Heating Fuel | Natural Gas |
| Heating Type | Forced Air |
| Size Interior | 600 - 699 Ft2 |
| Type | Apartment |
Parking
| Underground | |
| Garage |
Land
| Acreage | No |
| Land Amenities | Public Transit, Park |
| Surface Water | Lake/pond |
Rooms
| Level | Type | Length | Width | Dimensions |
|---|---|---|---|---|
| Main Level | Living Room | 3.2 m | 6.24 m | 3.2 m x 6.24 m |
| Main Level | Dining Room | 3.2 m | 6.24 m | 3.2 m x 6.24 m |
| Main Level | Kitchen | 3.53 m | 2.76 m | 3.53 m x 2.76 m |
| Main Level | Primary Bedroom | 3.04 m | 3.65 m | 3.04 m x 3.65 m |
| Main Level | Bathroom | Measurements not available |



















