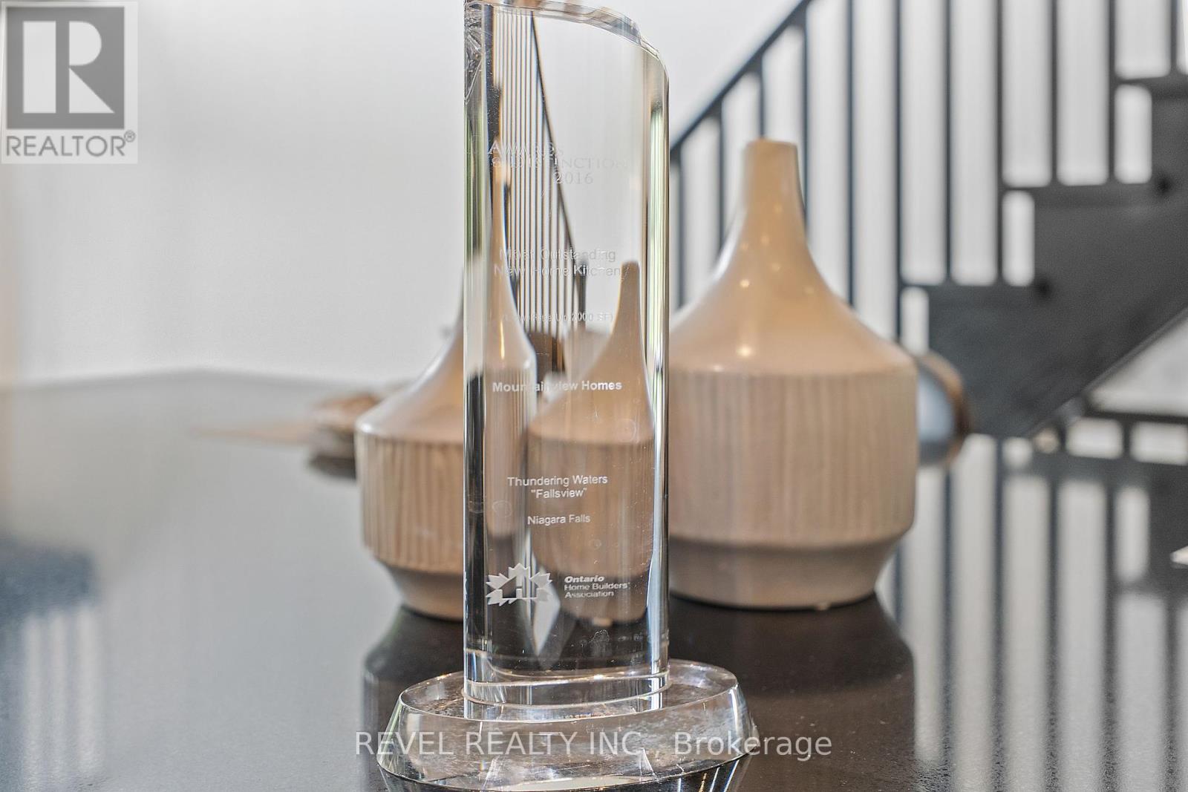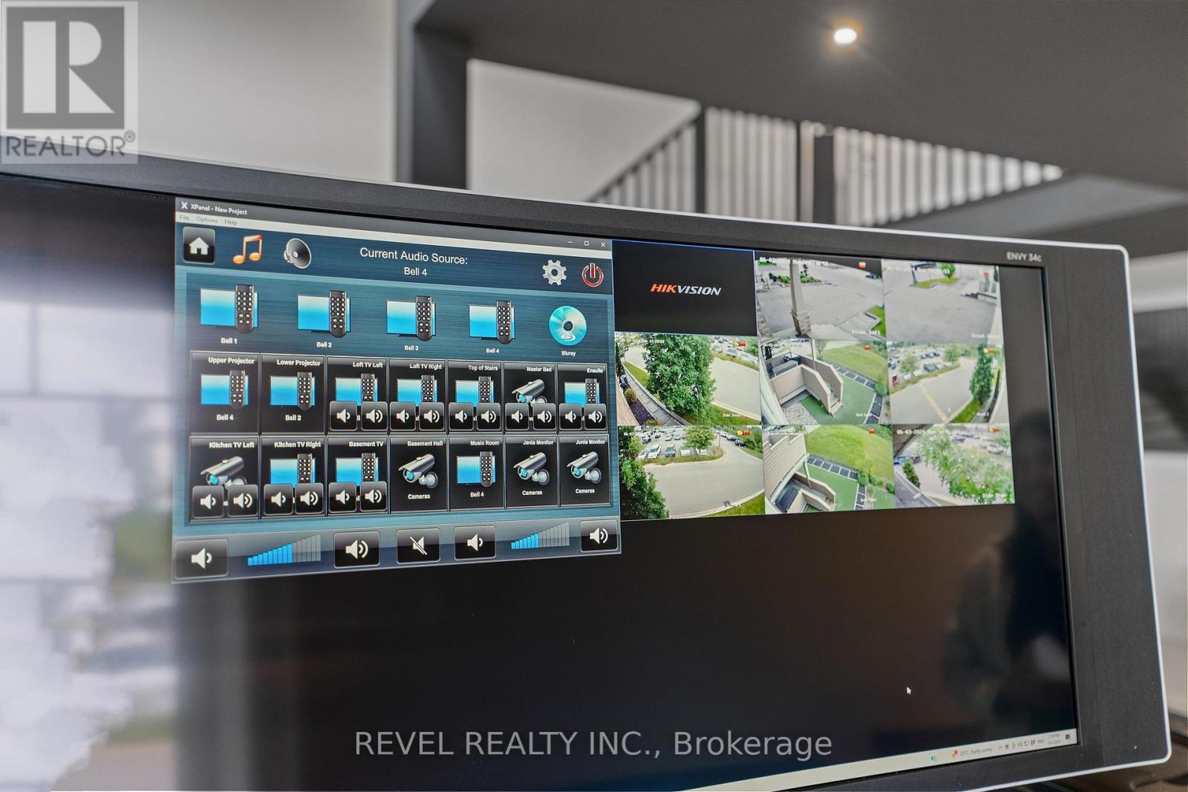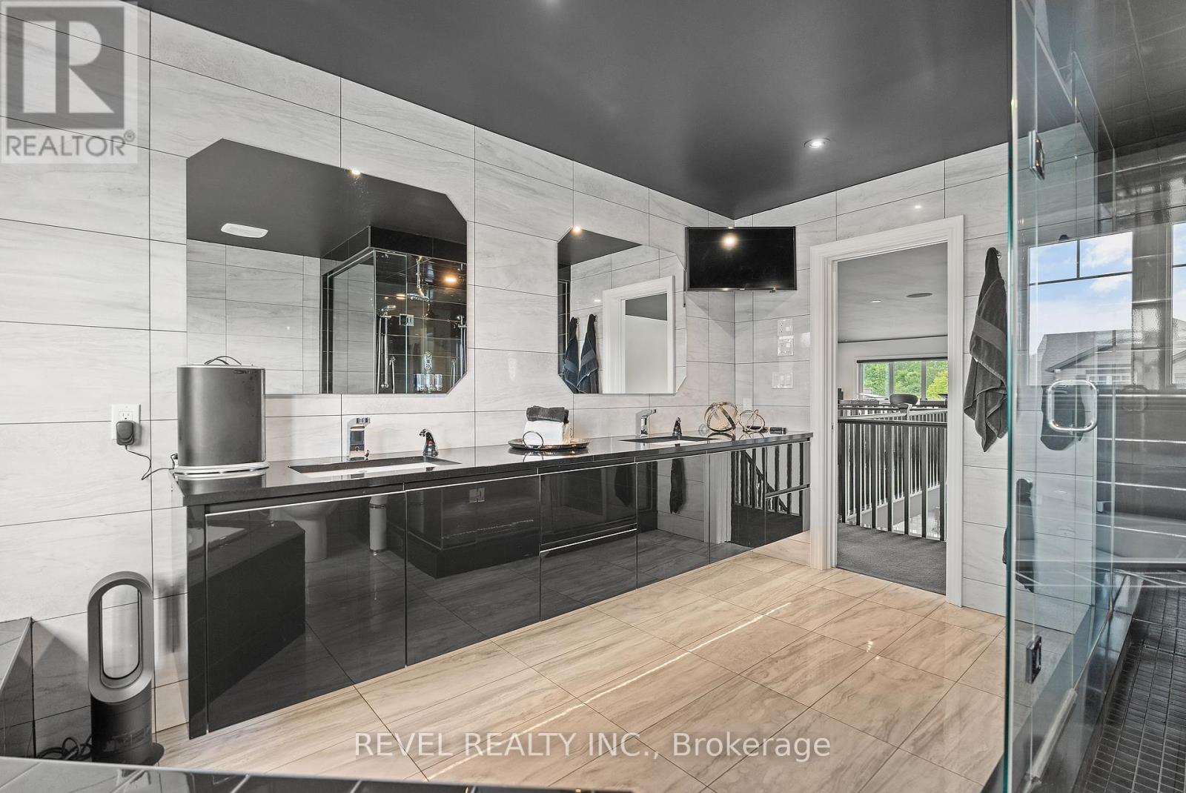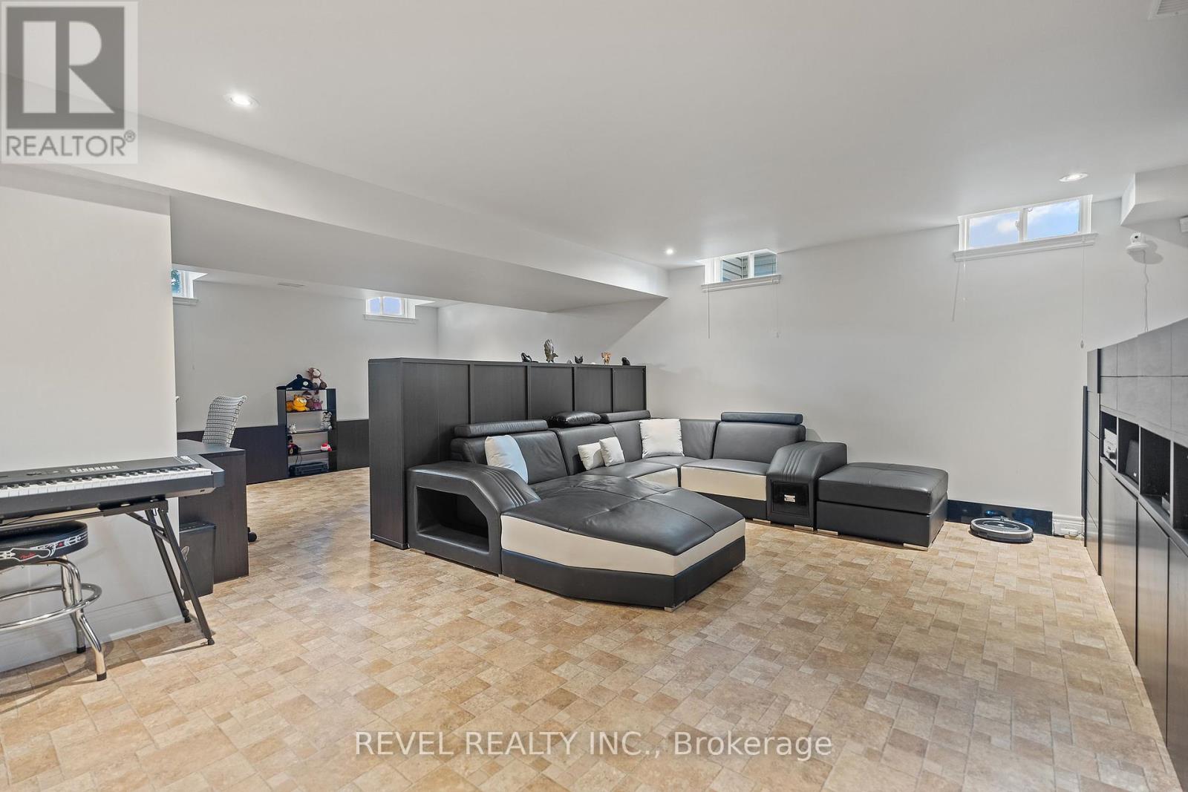171 - 7600 Green Vista Gate Niagara Falls, Ontario L2G 0A8
$849,000Maintenance,
$44.85 Monthly
Maintenance,
$44.85 MonthlyThis modern townhouse features an award winning kitchen completed by Artcraft Kitchens. It includes, Modern Black Cambria Quartz Counter Tops, Black Blanco Metra x Seal Granite Kitchen Sink with Dry Area and Kitchen Aid Appliances throughout. You'll also find a touchless faucet and valence lighting control. This loft-style home gives you access to one bedroom above and a finished basement below. The major focal point of this home includes the tech hub - Blue Ray players, Bell Receivers, Hifi Speakers, Hikvision Camera recorder and more. It also comes with 2 EPSON projectors and several Samsung TV's throughout the home. You don't want to miss out on the washroom upgrades which include, touchless faucets and soap dispensers, double shower cabin w/ MOEN Pre-heat Shower system, Jaccuzzi tub with whirlpool jets. Exterior: Large 10' x 14' Deck with vinyl floors and siding. Turf in Backyard, Hose based Irrigation System (remote controlled). Location is key - backing on to a Golf Course, Minutes Away from The Falls, Shopping Centres and Transit. Exterior: Large 10' x 14' Deck with vinyl floors andsiding. Turf in Backyard, Hose based Irrigation System (remote controlled). Location is key -backing on to a Golf Course, Minutes Away from The Falls, Shopping Centres and Transit. (id:27910)
Open House
This property has open houses!
2:00 pm
Ends at:4:00 pm
Property Details
| MLS® Number | X8404110 |
| Property Type | Single Family |
| Community Features | Pet Restrictions |
| Features | Balcony |
| Parking Space Total | 4 |
Building
| Bathroom Total | 3 |
| Bedrooms Above Ground | 1 |
| Bedrooms Total | 1 |
| Appliances | Garage Door Opener Remote(s), Central Vacuum, Oven - Built-in, Dryer, Washer, Window Coverings |
| Basement Development | Finished |
| Basement Type | N/a (finished) |
| Cooling Type | Central Air Conditioning |
| Exterior Finish | Brick |
| Heating Fuel | Natural Gas |
| Heating Type | Forced Air |
| Type | Row / Townhouse |
Parking
| Attached Garage |
Land
| Acreage | No |
| Landscape Features | Landscaped, Lawn Sprinkler |
Rooms
| Level | Type | Length | Width | Dimensions |
|---|---|---|---|---|
| Second Level | Bedroom | 5.05 m | 4.14 m | 5.05 m x 4.14 m |
| Basement | Recreational, Games Room | 4.06 m | 2.87 m | 4.06 m x 2.87 m |
| Main Level | Kitchen | 6.4 m | 3.81 m | 6.4 m x 3.81 m |
| Main Level | Great Room | 5.64 m | 5.05 m | 5.64 m x 5.05 m |
| Main Level | Bathroom | Measurements not available | ||
| Main Level | Dining Room | 5.36 m | 3.12 m | 5.36 m x 3.12 m |







































