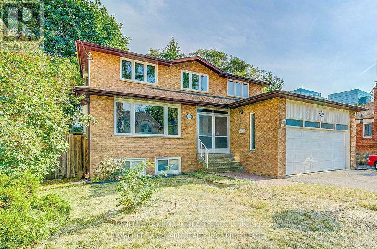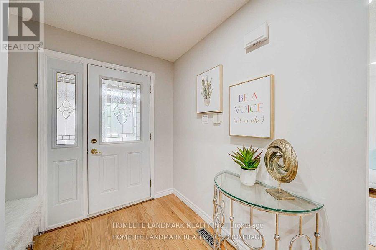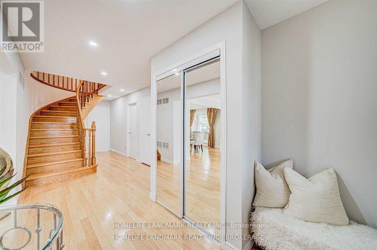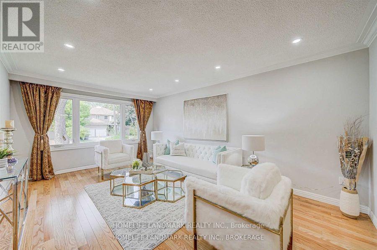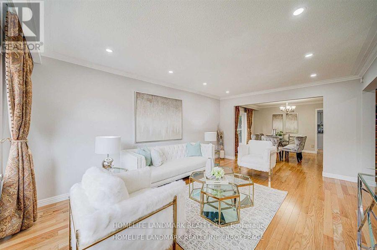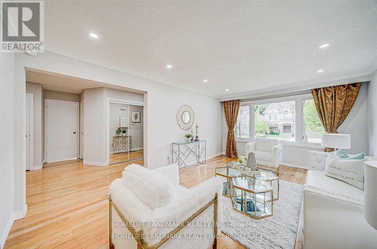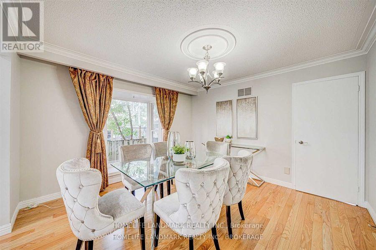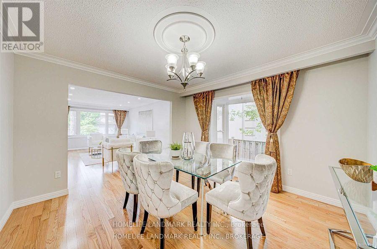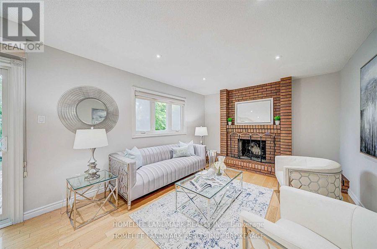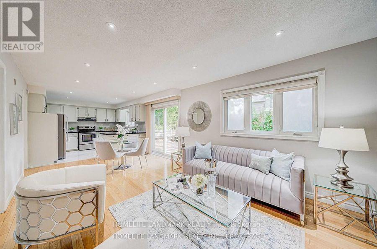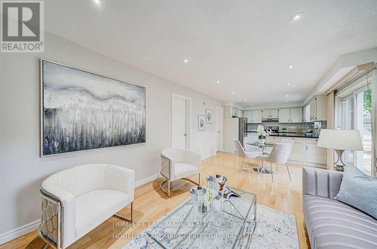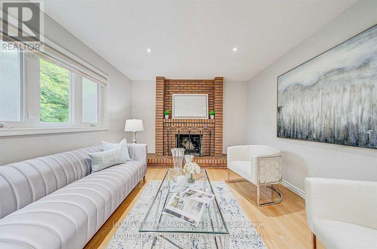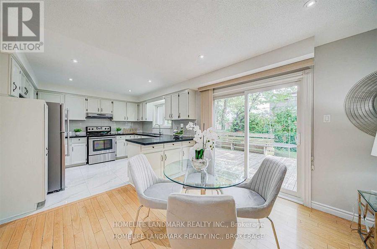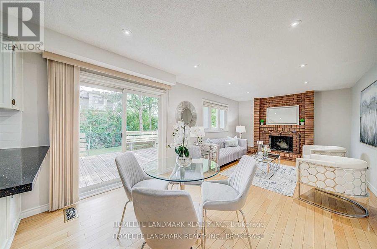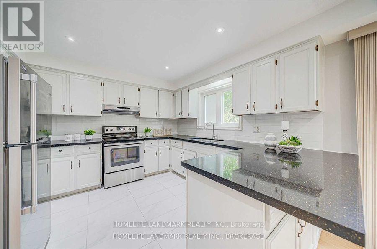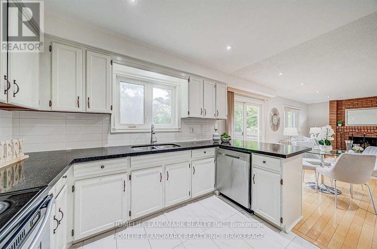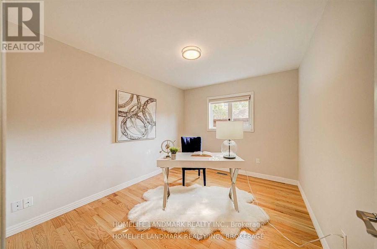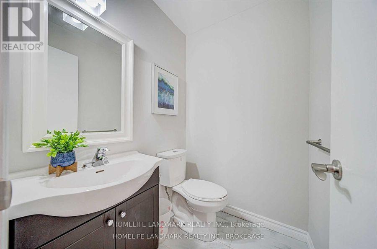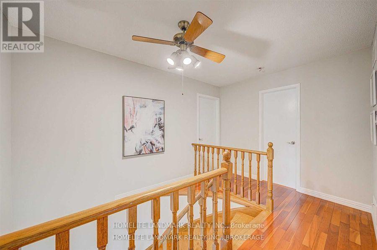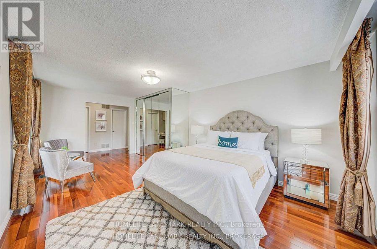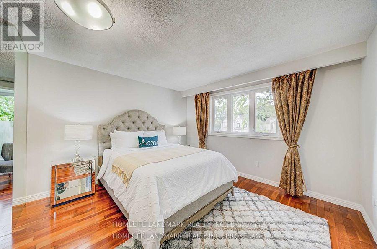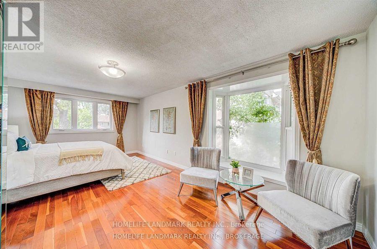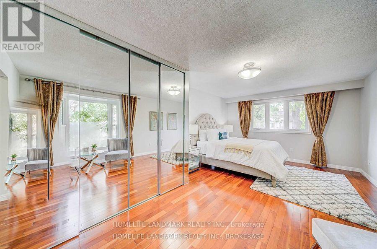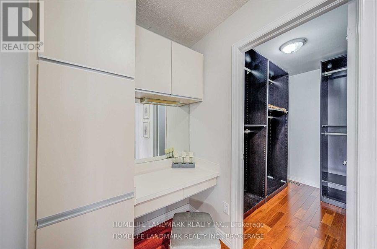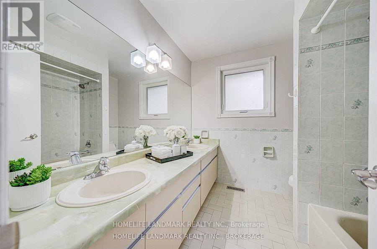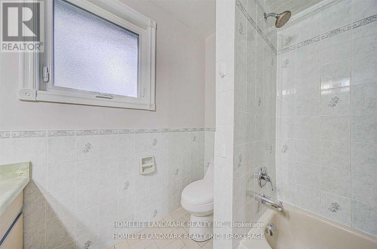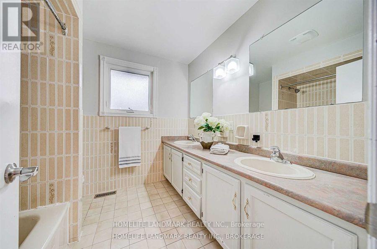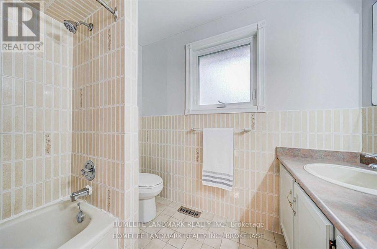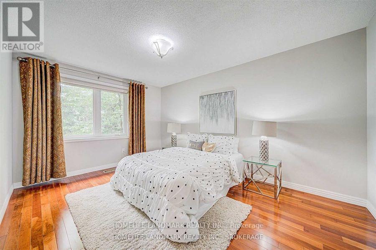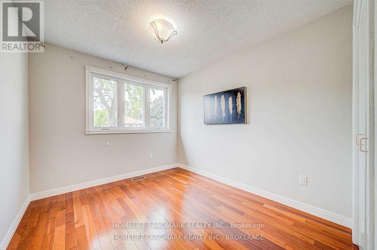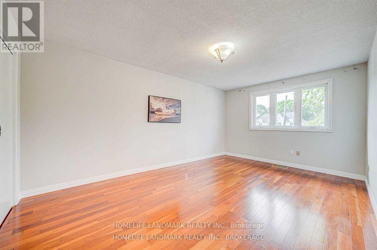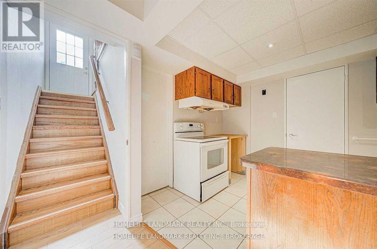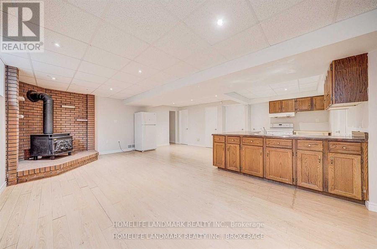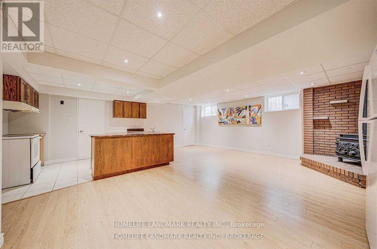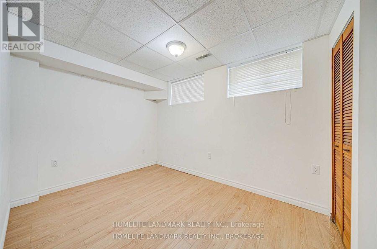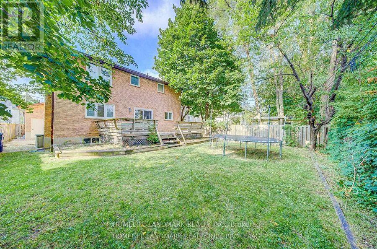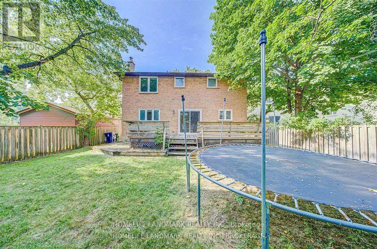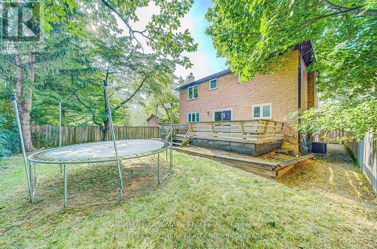7 Bedroom
4 Bathroom
Fireplace
Central Air Conditioning
Forced Air
$2,490,000
Best School District - Earl Haig Hs & Hollywood Ps! Large Lot 50' X 120' On The Preferred South Side Of The Street. Over 3000 Square Feet Living Space, Updated Custom 4 Large Bedrooms, + 3 Large Bdrm Basement In-Law Apartment (Sep Entrance). Bright Updated Kitchen With Walk Out Deck, Hardwood Flooring. 5 Minute Walk To Sheppard Subway Station, Trendy Yonge Street Restaurants, Movie Theatre, Parks, Shops And More! Min Walk To Montessori Private School! (id:27910)
Property Details
|
MLS® Number
|
C8130092 |
|
Property Type
|
Single Family |
|
Community Name
|
Willowdale East |
|
Amenities Near By
|
Park, Public Transit, Schools |
|
Community Features
|
Community Centre |
|
Parking Space Total
|
6 |
Building
|
Bathroom Total
|
4 |
|
Bedrooms Above Ground
|
4 |
|
Bedrooms Below Ground
|
3 |
|
Bedrooms Total
|
7 |
|
Basement Development
|
Finished |
|
Basement Features
|
Separate Entrance |
|
Basement Type
|
N/a (finished) |
|
Construction Style Attachment
|
Detached |
|
Cooling Type
|
Central Air Conditioning |
|
Exterior Finish
|
Brick |
|
Fireplace Present
|
Yes |
|
Heating Fuel
|
Natural Gas |
|
Heating Type
|
Forced Air |
|
Stories Total
|
2 |
|
Type
|
House |
Parking
Land
|
Acreage
|
No |
|
Land Amenities
|
Park, Public Transit, Schools |
|
Size Irregular
|
50 X 120 Ft ; Fully Fenced |
|
Size Total Text
|
50 X 120 Ft ; Fully Fenced |
Rooms
| Level |
Type |
Length |
Width |
Dimensions |
|
Second Level |
Primary Bedroom |
7.84 m |
3.77 m |
7.84 m x 3.77 m |
|
Second Level |
Bedroom 2 |
5.04 m |
3.3 m |
5.04 m x 3.3 m |
|
Second Level |
Bedroom 3 |
4.48 m |
3.3 m |
4.48 m x 3.3 m |
|
Second Level |
Bedroom 4 |
3.8 m |
2.8 m |
3.8 m x 2.8 m |
|
Basement |
Recreational, Games Room |
6.62 m |
6.16 m |
6.62 m x 6.16 m |
|
Basement |
Bedroom 5 |
4.94 m |
3.32 m |
4.94 m x 3.32 m |
|
Basement |
Bedroom |
3.56 m |
2.47 m |
3.56 m x 2.47 m |
|
Ground Level |
Living Room |
5.46 m |
3.68 m |
5.46 m x 3.68 m |
|
Ground Level |
Dining Room |
3.86 m |
3.71 m |
3.86 m x 3.71 m |
|
Ground Level |
Kitchen |
5.29 m |
3.51 m |
5.29 m x 3.51 m |
|
Ground Level |
Family Room |
4.65 m |
3.51 m |
4.65 m x 3.51 m |
|
Ground Level |
Library |
3.5 m |
2.9 m |
3.5 m x 2.9 m |

