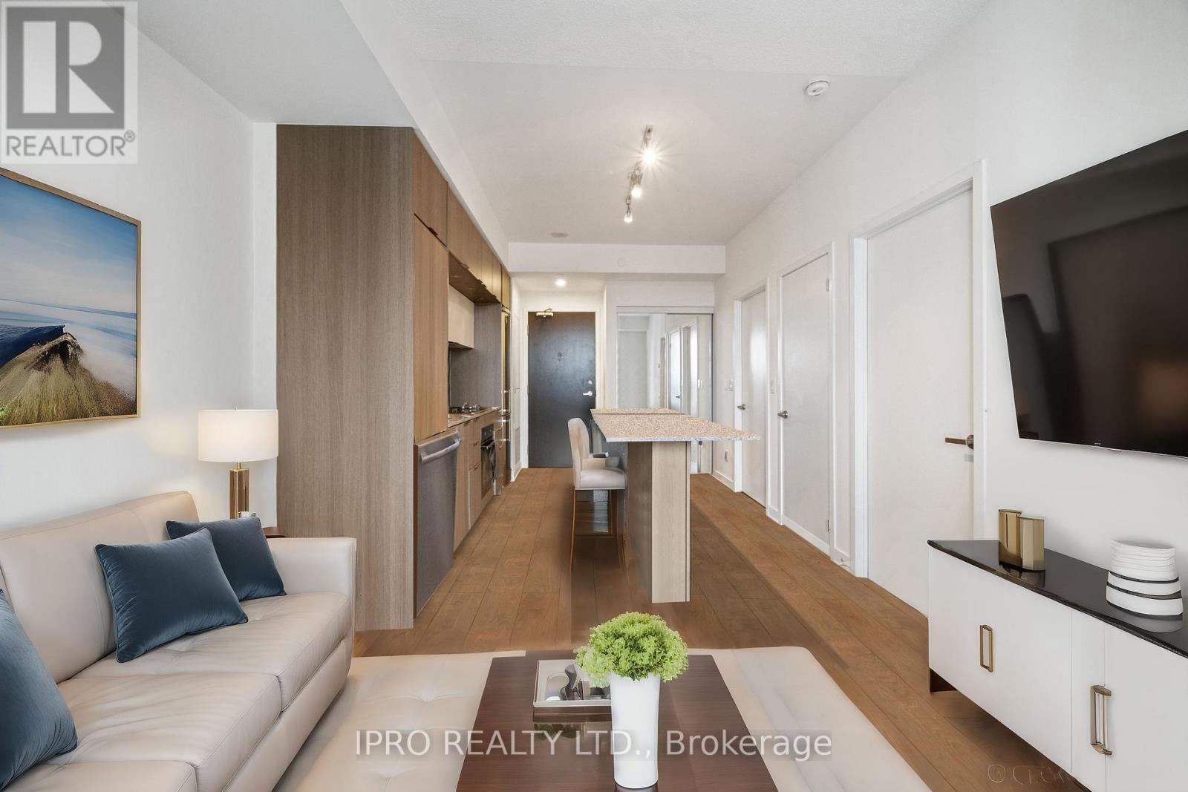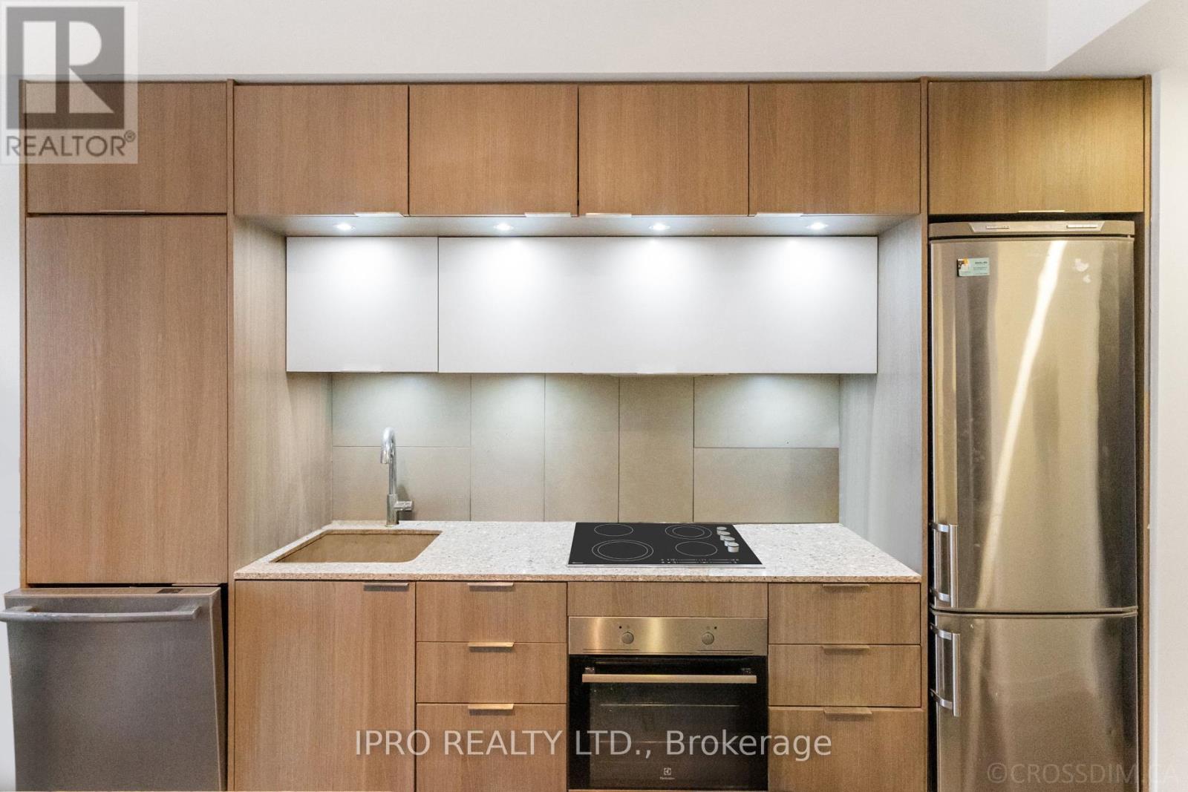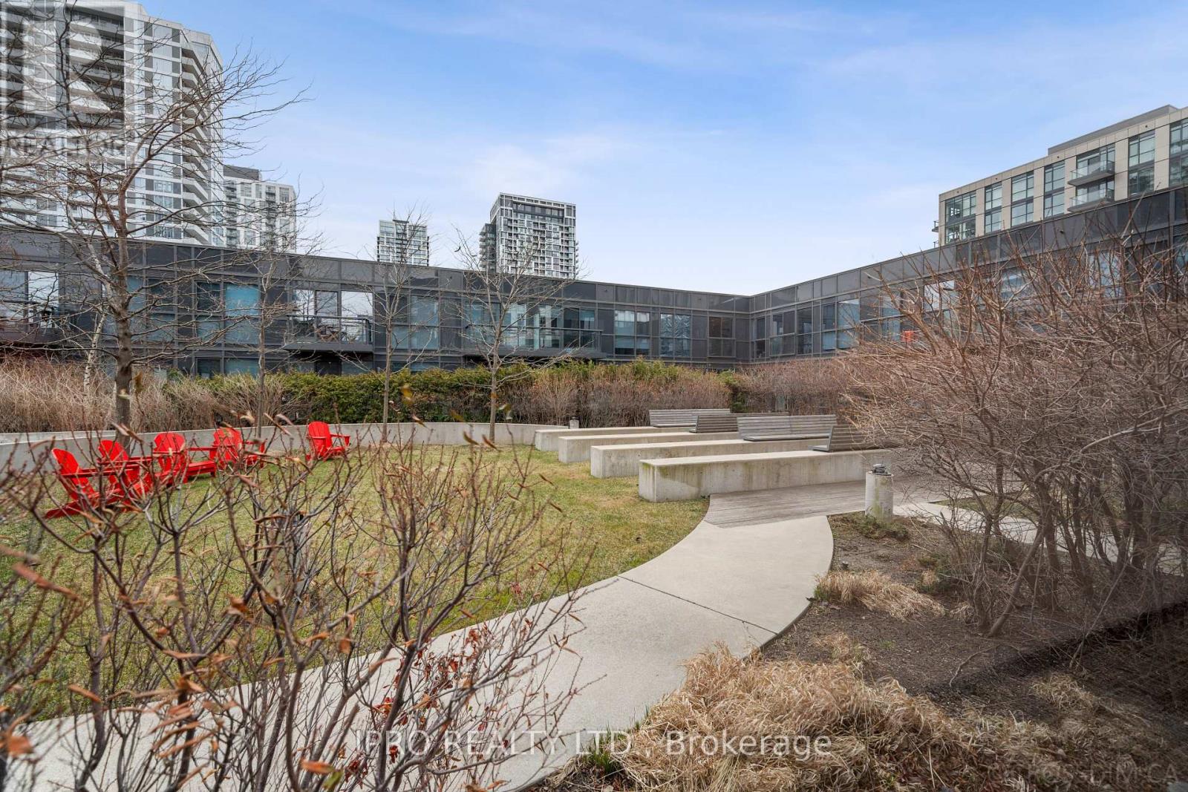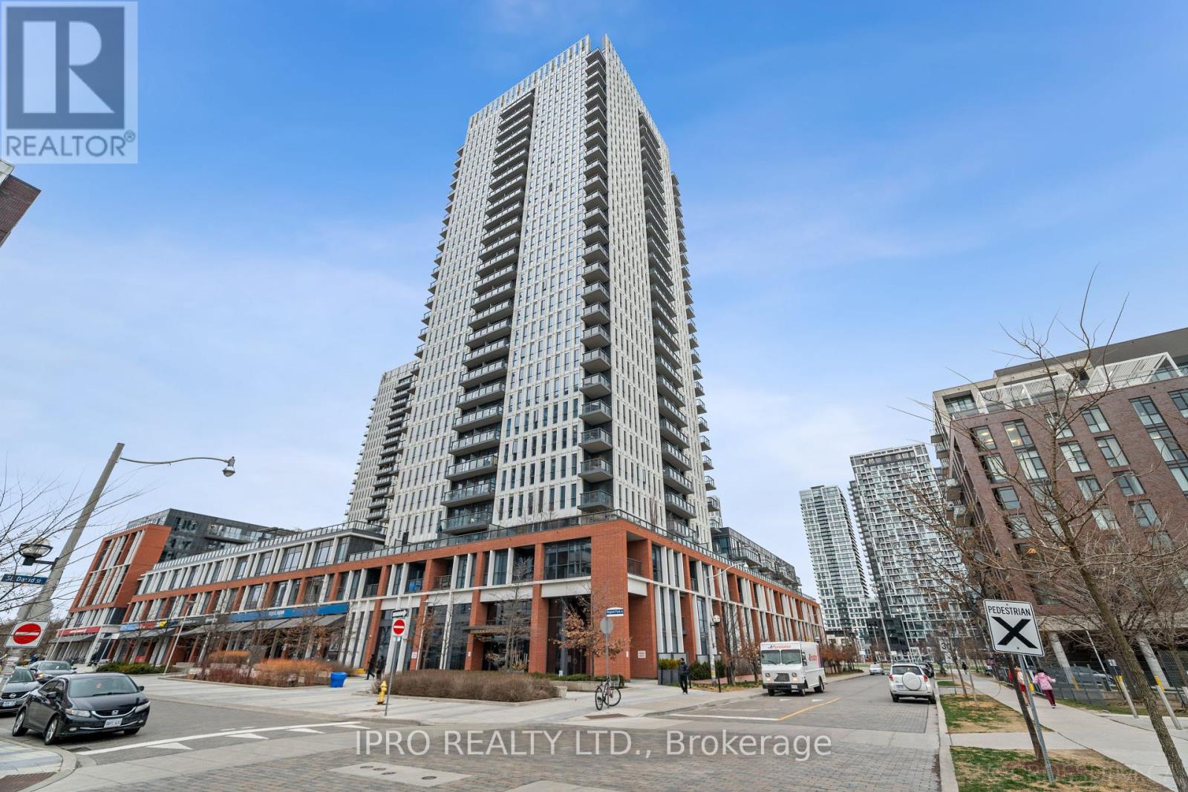1710 - 55 Regent Park Boulevard Toronto C08, Ontario M5A 0C2
$469,900Maintenance, Heat, Water, Insurance
$409.55 Monthly
Maintenance, Heat, Water, Insurance
$409.55 MonthlyWelcome home to this inviting, open concept & sun-filled unit nestled within the heart of Toronto's dynamic and multicultural regent park neighbourhood. Features modern builder finishes throughout; laminate flooring, modern bathroom, modern kitchen with stainless steel appliances & a large island. Enjoy easy access to a plethora of local cafes, boutiques, eateries, public transportation hubs, the Aquatic Center, Fresh Co, Tim Hortons, TTC, Eaton Center, University of Toronto, George Brown College, and an array of other conveniences. With just a single streetcar journey to downtown, and a leisurely stroll to the Distillery District, Aquatic Centre, Shoppers Drug Mart, library, community center, and the renowned St. Lawrence Market, this location offers unrivaled accessibility. Bonus, enjoy a seamless commute to the DVP and QEW to ensure effortless travel. Perfect space for savvy end user who work from home, first-time home buyers and investors alike! **** EXTRAS **** Parking can be rented separately for approximately $150-200/month. Vacant possession available. (id:27910)
Property Details
| MLS® Number | C8394044 |
| Property Type | Single Family |
| Community Name | Regent Park |
| AmenitiesNearBy | Hospital, Park, Public Transit, Schools |
| CommunityFeatures | Pet Restrictions, Community Centre |
| Features | Balcony |
Building
| BathroomTotal | 1 |
| BedroomsAboveGround | 1 |
| BedroomsTotal | 1 |
| Amenities | Security/concierge, Exercise Centre, Party Room, Storage - Locker |
| Appliances | Oven - Built-in, Dishwasher, Dryer, Microwave, Refrigerator, Stove, Washer, Window Coverings |
| CoolingType | Central Air Conditioning |
| ExteriorFinish | Concrete |
| FlooringType | Laminate, Tile |
| HeatingFuel | Natural Gas |
| HeatingType | Forced Air |
| Type | Apartment |
Land
| Acreage | No |
| LandAmenities | Hospital, Park, Public Transit, Schools |
Rooms
| Level | Type | Length | Width | Dimensions |
|---|---|---|---|---|
| Main Level | Living Room | 3.23 m | 2.74 m | 3.23 m x 2.74 m |
| Main Level | Kitchen | 3.57 m | 3.14 m | 3.57 m x 3.14 m |
| Main Level | Bedroom | 3.72 m | 2.59 m | 3.72 m x 2.59 m |
| Main Level | Bathroom | 2.44 m | 1.25 m | 2.44 m x 1.25 m |
| Main Level | Laundry Room | 1.25 m | 1.25 m | 1.25 m x 1.25 m |






























