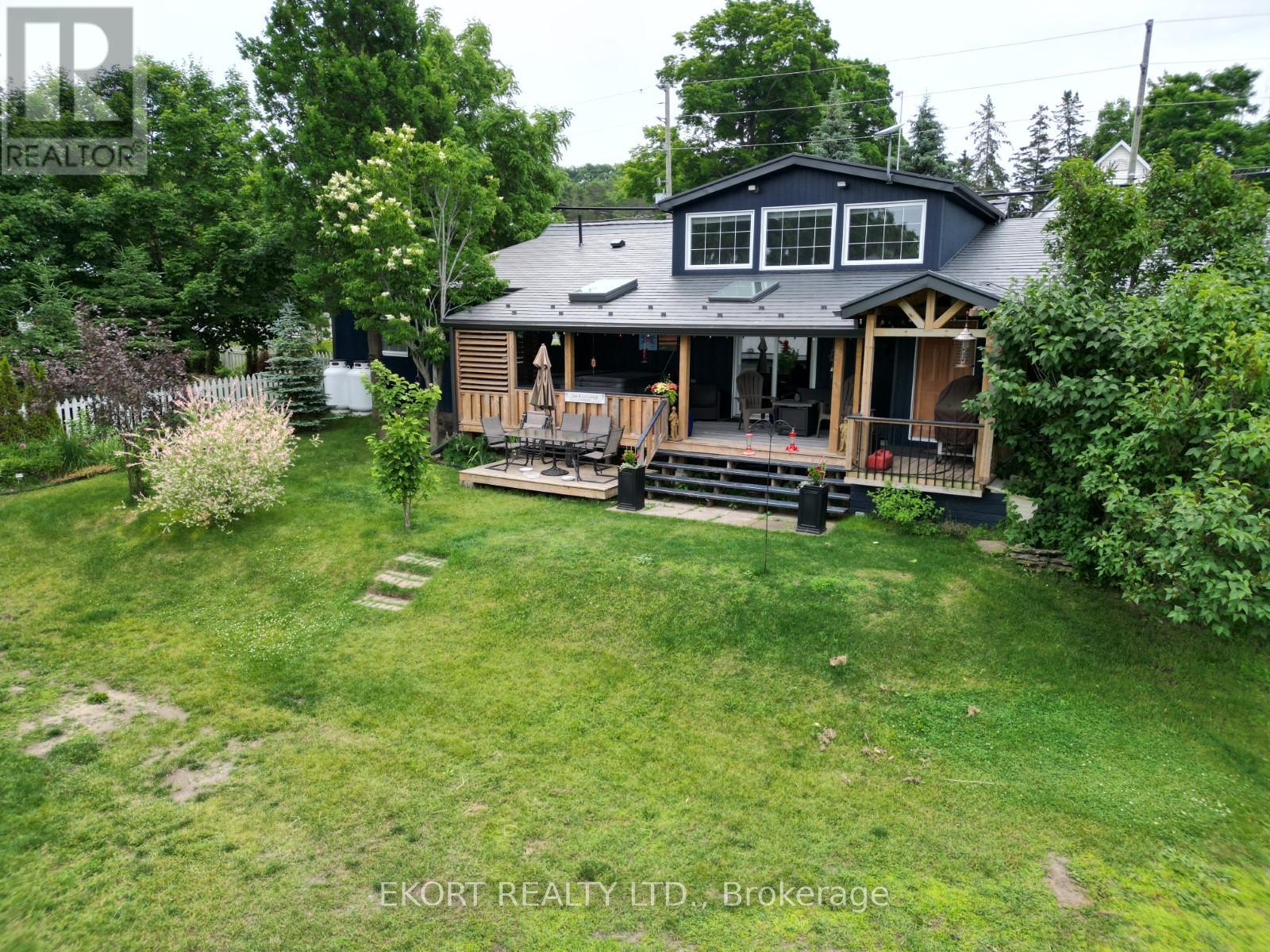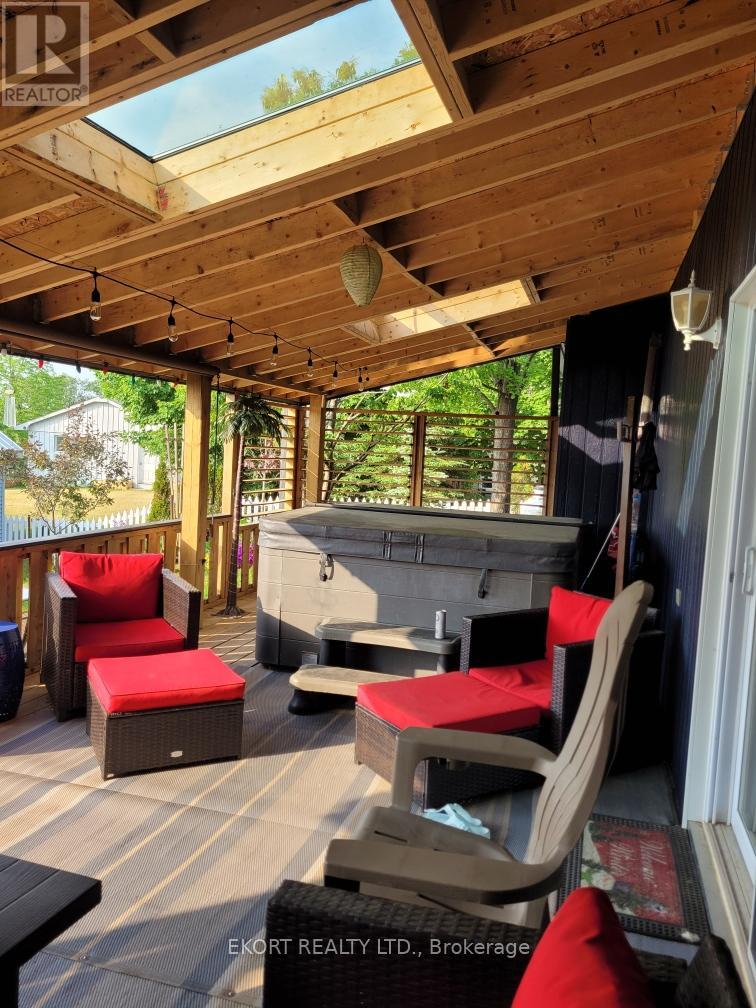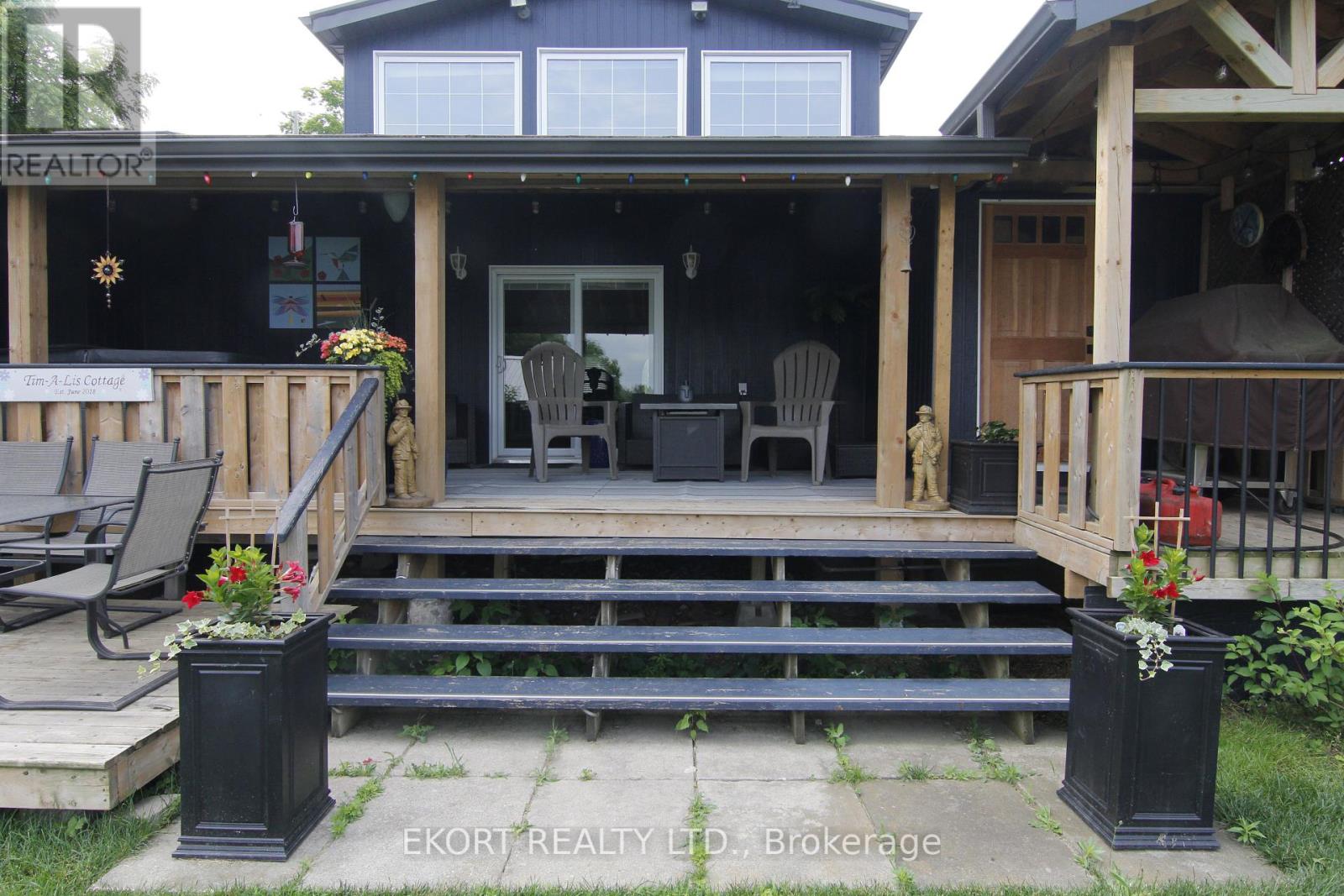2 Bedroom
2 Bathroom
Central Air Conditioning
Forced Air
Waterfront
Landscaped
$799,900
Destination level 3 Waterfront (near the Sandbanks Provincial Park) backing onto the Marsh of East Lake with Incredible views throughout the main living spaces & primary suite of this home. Possible 3rd Bedroom (Den), 2 car attached garage on an incredible lot with additional large drive-in shed for all your toys! This home is a forever lifestyle you'll be proud to have for years to come! Don't miss out the pictures don't do it justice! Home Upgrades: 2015 Propane Furnace (Owned) A/C, 2017 Windows & Doors (Road Facing Triple Glazed Sound Proofing), 2021 Re-Plumbed, House Pump, UV Light, 2 Water Filters (Owned), 2022 NEW Steel Roof, Insulation, Engineered Siding, Roof Over Deck (Covered Rear Deck/Hot Tub Area) (id:27910)
Property Details
|
MLS® Number
|
X8478008 |
|
Property Type
|
Single Family |
|
Community Name
|
Athol |
|
Amenities Near By
|
Beach, Schools |
|
Community Features
|
School Bus |
|
Features
|
Wooded Area |
|
Parking Space Total
|
6 |
|
Structure
|
Deck |
|
View Type
|
View Of Water |
|
Water Front Type
|
Waterfront |
Building
|
Bathroom Total
|
2 |
|
Bedrooms Above Ground
|
2 |
|
Bedrooms Total
|
2 |
|
Appliances
|
Hot Tub, Garage Door Opener Remote(s), Dishwasher, Dryer, Range, Refrigerator, Stove, Washer |
|
Basement Development
|
Unfinished |
|
Basement Type
|
N/a (unfinished) |
|
Construction Status
|
Insulation Upgraded |
|
Construction Style Attachment
|
Detached |
|
Cooling Type
|
Central Air Conditioning |
|
Foundation Type
|
Unknown |
|
Heating Fuel
|
Propane |
|
Heating Type
|
Forced Air |
|
Stories Total
|
2 |
|
Type
|
House |
Parking
Land
|
Access Type
|
Year-round Access |
|
Acreage
|
No |
|
Land Amenities
|
Beach, Schools |
|
Landscape Features
|
Landscaped |
|
Sewer
|
Septic System |
|
Size Irregular
|
86.88 X 475.22 Ft |
|
Size Total Text
|
86.88 X 475.22 Ft|1/2 - 1.99 Acres |
|
Surface Water
|
Lake/pond |
Rooms
| Level |
Type |
Length |
Width |
Dimensions |
|
Second Level |
Bathroom |
1.524 m |
1.194 m |
1.524 m x 1.194 m |
|
Second Level |
Office |
4.293 m |
4.089 m |
4.293 m x 4.089 m |
|
Second Level |
Primary Bedroom |
5.232 m |
4.191 m |
5.232 m x 4.191 m |
|
Main Level |
Bathroom |
3.45 m |
2.235 m |
3.45 m x 2.235 m |
|
Main Level |
Bedroom |
3.759 m |
3.404 m |
3.759 m x 3.404 m |
|
Main Level |
Den |
4.394 m |
3.404 m |
4.394 m x 3.404 m |
|
Main Level |
Dining Room |
4.775 m |
3.404 m |
4.775 m x 3.404 m |
|
Main Level |
Kitchen |
4.724 m |
3.658 m |
4.724 m x 3.658 m |
|
Main Level |
Laundry Room |
1.88 m |
1.981 m |
1.88 m x 1.981 m |
|
Main Level |
Mud Room |
2.743 m |
2.007 m |
2.743 m x 2.007 m |
Utilities
|
Cable
|
Available |
|
Telephone
|
Nearby |
|
Electricity Connected
|
Connected |









































