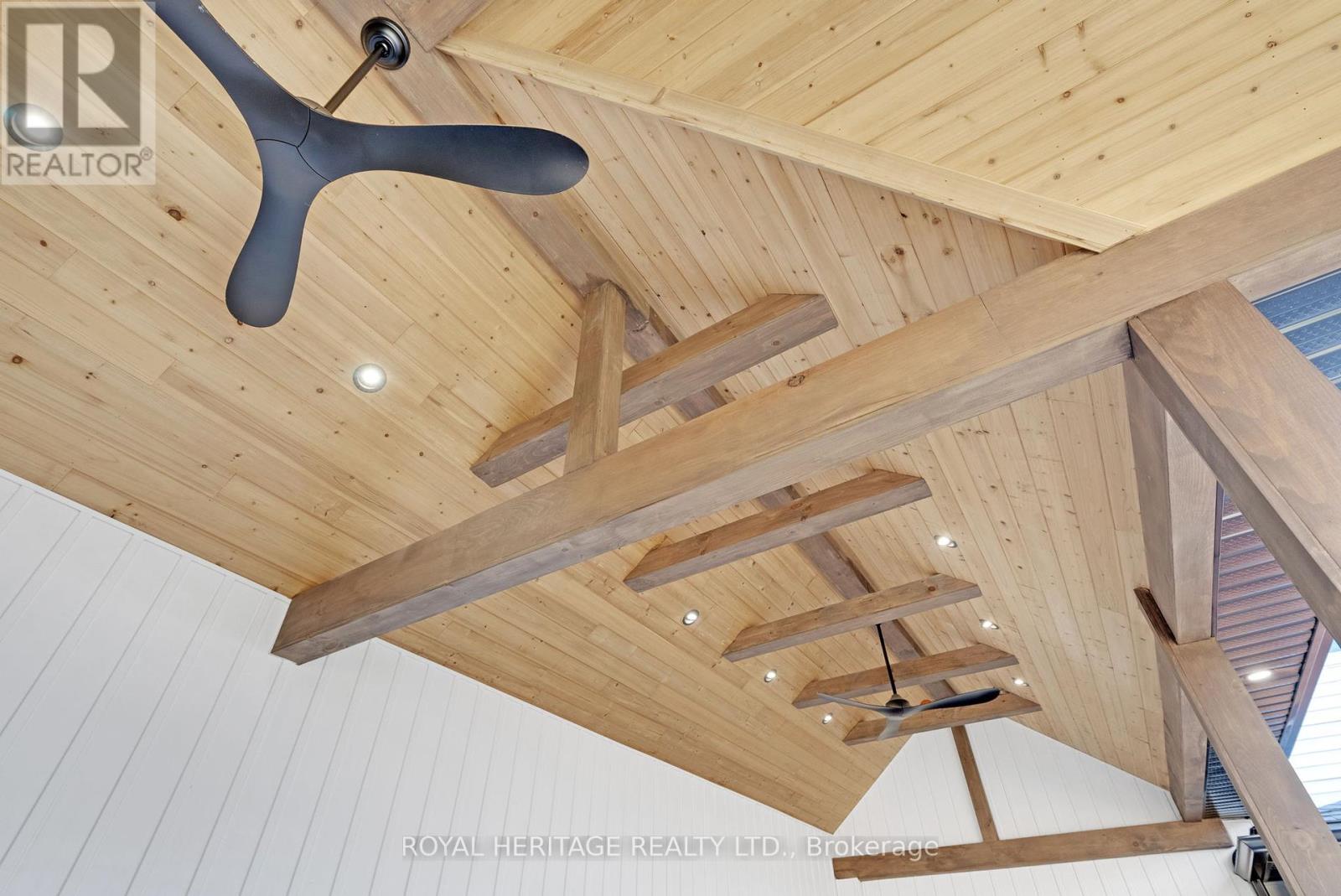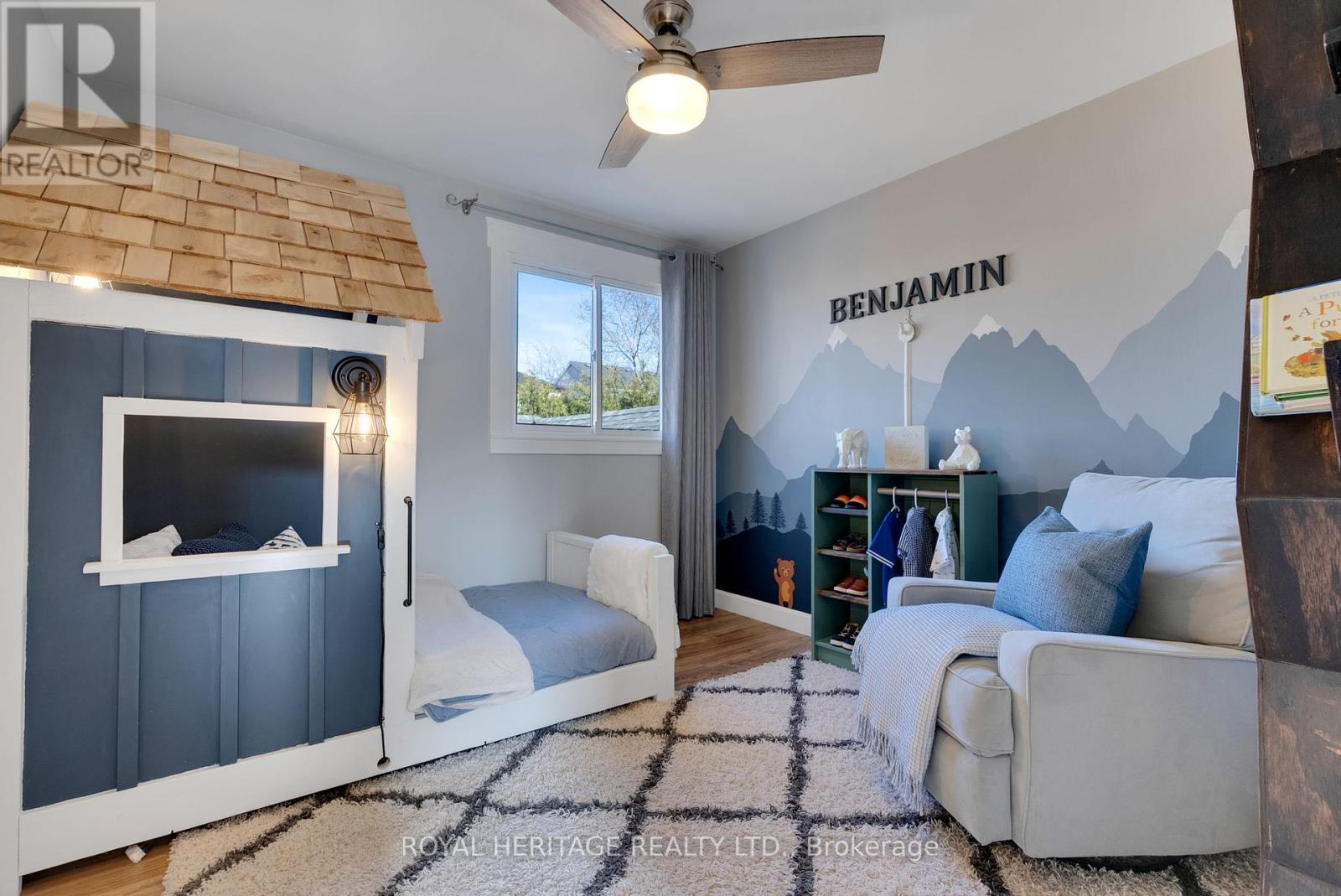4 Bedroom
4 Bathroom
Fireplace
Central Air Conditioning
Forced Air
Landscaped, Lawn Sprinkler
$1,099,900
Prepare to fall in love! This dream home has been meticulously renovated from top to bottom unlike anything you've seen before. High end finishes & bespoke styling touch every surface. The bright newly crafted kitchen features new multi-faceted cabinetry, high end GE cafe appliances, a pot filler & quartz countertops. Custom built-in cabinetry and millwork grace nearly every room throughout this masterpiece of form & function. The primary bedroom has been reworked to offer a spacious walk-in closet and brand new 3pc ensuite bath. Sep entrance to the finished basement includes a 3pc bath, den and cozy rec room with built-ins. The crowning jewel of this masterpiece is the impressive covered back deck addition complete with cathedral ceilings, stone fireplace and pillars, gas insert, pot lights and remote operated ceiling fans. A natural gas hookup & electric bbq vent finish off this luxury entertaining space. Book your showing today and prepare to be awed! **** EXTRAS **** Offers anytime! Fully reno'd top to bottom, landscaped front & backyards, new back fence 2023, custom covered deck addition w/ cathedral ceilings, gas fireplace, stone fireplace & pillars. Gas bbq hookup. Sep entrance to fin'd bsmt suite. (id:27910)
Property Details
|
MLS® Number
|
E8377124 |
|
Property Type
|
Single Family |
|
Community Name
|
Newcastle |
|
Amenities Near By
|
Park, Public Transit, Schools |
|
Community Features
|
Community Centre |
|
Features
|
Wooded Area, Flat Site, Carpet Free, In-law Suite |
|
Parking Space Total
|
6 |
|
Structure
|
Deck, Porch, Patio(s) |
Building
|
Bathroom Total
|
4 |
|
Bedrooms Above Ground
|
3 |
|
Bedrooms Below Ground
|
1 |
|
Bedrooms Total
|
4 |
|
Appliances
|
Water Heater, Garage Door Opener Remote(s) |
|
Basement Development
|
Finished |
|
Basement Features
|
Separate Entrance |
|
Basement Type
|
N/a (finished) |
|
Construction Status
|
Insulation Upgraded |
|
Construction Style Attachment
|
Detached |
|
Cooling Type
|
Central Air Conditioning |
|
Exterior Finish
|
Brick, Vinyl Siding |
|
Fire Protection
|
Security System |
|
Fireplace Present
|
Yes |
|
Fireplace Total
|
3 |
|
Foundation Type
|
Concrete |
|
Heating Fuel
|
Natural Gas |
|
Heating Type
|
Forced Air |
|
Stories Total
|
2 |
|
Type
|
House |
|
Utility Water
|
Municipal Water |
Parking
Land
|
Acreage
|
No |
|
Land Amenities
|
Park, Public Transit, Schools |
|
Landscape Features
|
Landscaped, Lawn Sprinkler |
|
Sewer
|
Sanitary Sewer |
|
Size Irregular
|
49.21 X 109.91 Ft |
|
Size Total Text
|
49.21 X 109.91 Ft |
Rooms
| Level |
Type |
Length |
Width |
Dimensions |
|
Second Level |
Primary Bedroom |
3.6 m |
3 m |
3.6 m x 3 m |
|
Second Level |
Bedroom 2 |
3.09 m |
3.2 m |
3.09 m x 3.2 m |
|
Second Level |
Bedroom 3 |
3.07 m |
3.4 m |
3.07 m x 3.4 m |
|
Basement |
Laundry Room |
2.4 m |
2 m |
2.4 m x 2 m |
|
Basement |
Recreational, Games Room |
3.45 m |
3.6 m |
3.45 m x 3.6 m |
|
Basement |
Den |
3.58 m |
2 m |
3.58 m x 2 m |
|
Main Level |
Foyer |
1.9 m |
2.05 m |
1.9 m x 2.05 m |
|
Main Level |
Living Room |
6.4 m |
3.32 m |
6.4 m x 3.32 m |
|
Main Level |
Dining Room |
6.4 m |
3.32 m |
6.4 m x 3.32 m |
|
Main Level |
Kitchen |
4.67 m |
3.7 m |
4.67 m x 3.7 m |
|
Main Level |
Family Room |
3.6 m |
3 m |
3.6 m x 3 m |
Utilities
|
Cable
|
Available |
|
Sewer
|
Installed |

































