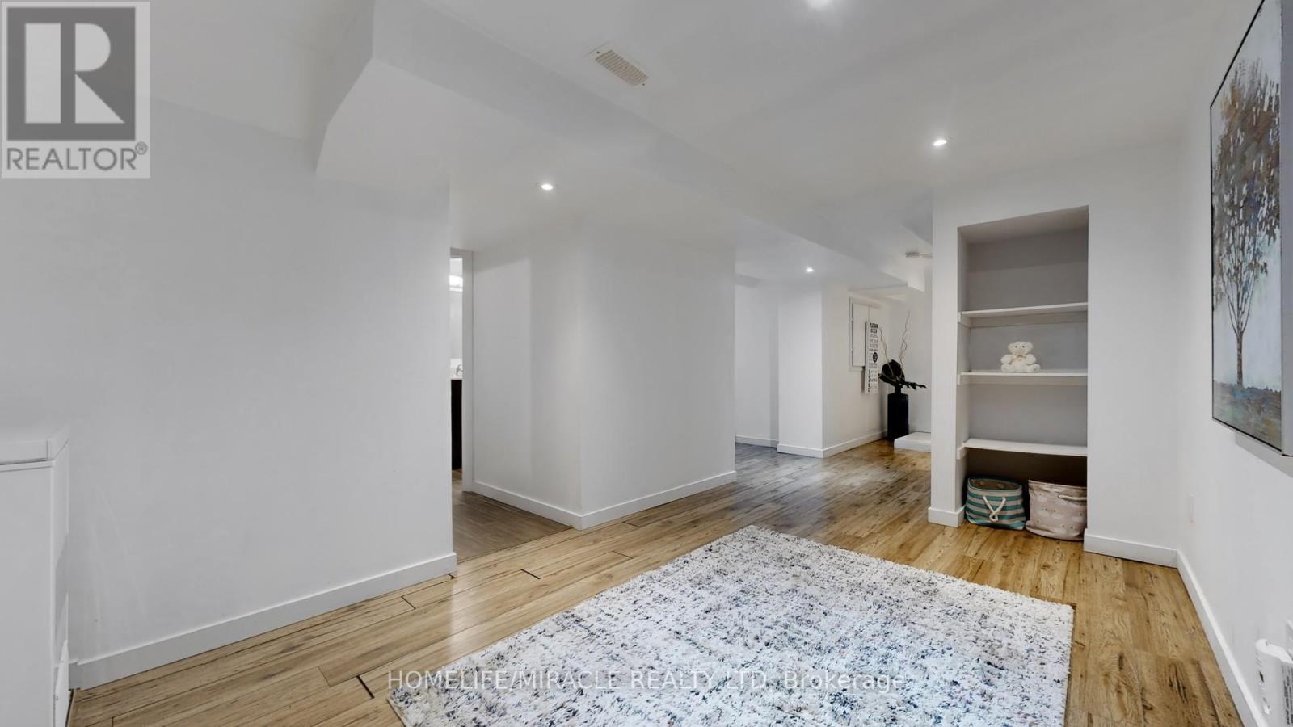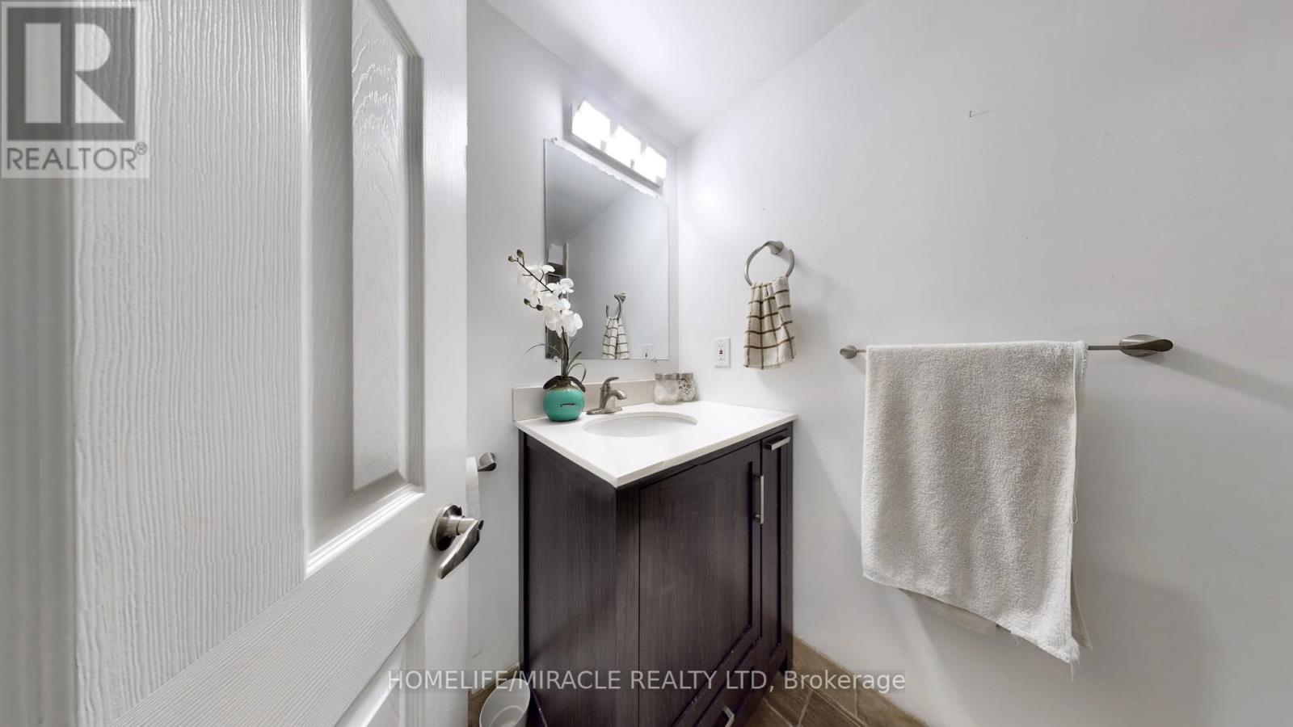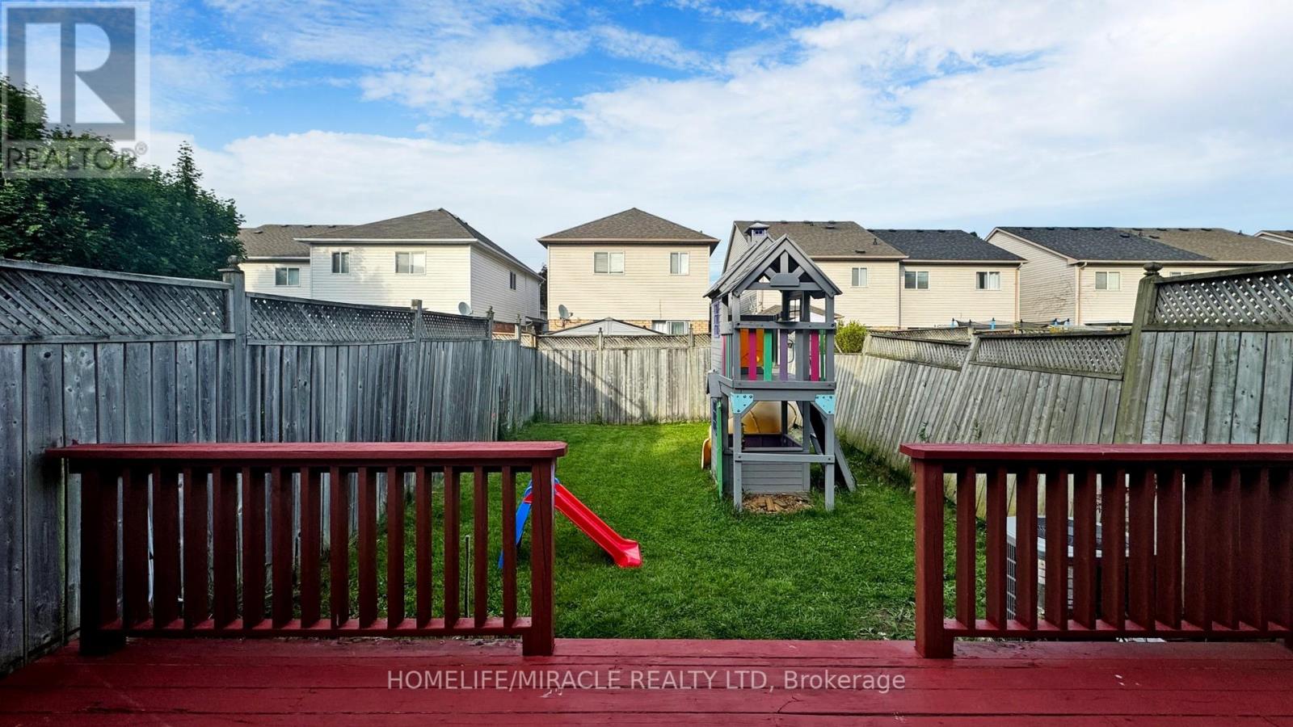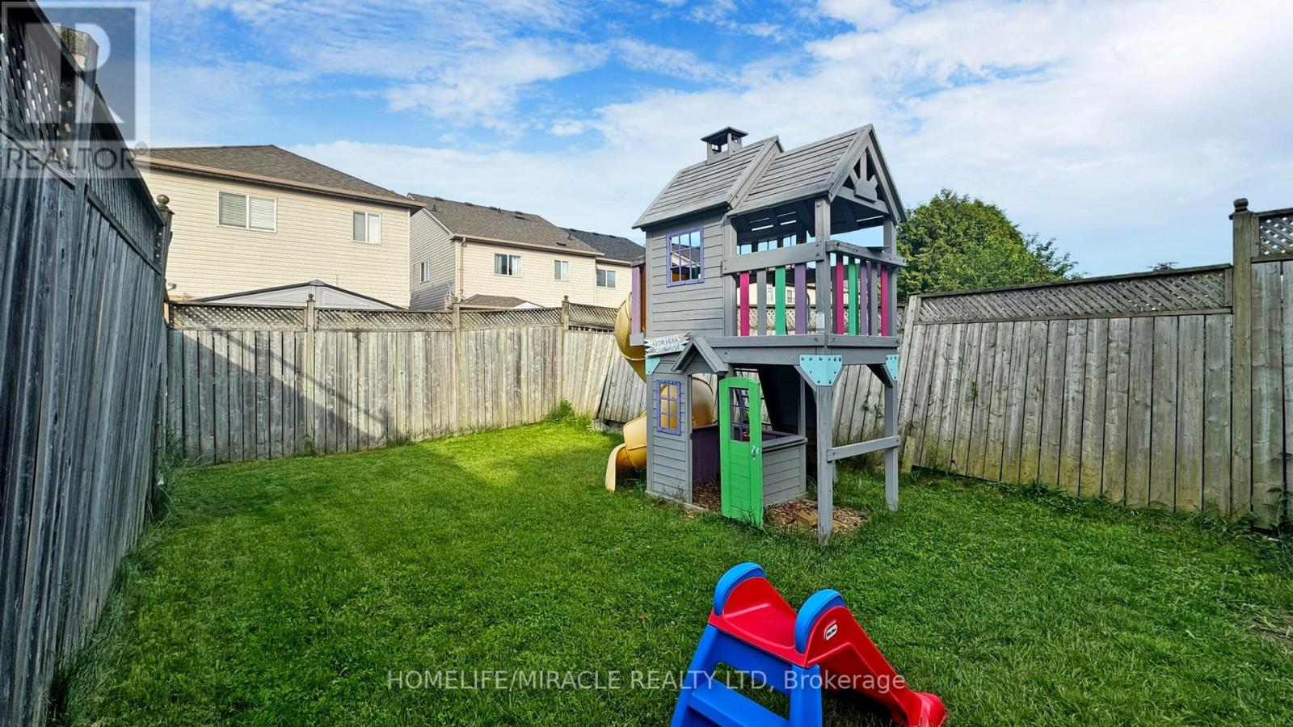4 Bedroom
3 Bathroom
Fireplace
Central Air Conditioning
$599,999
LOCATION..LOCATION..LOCATION..! This Stunning 3Br, 3Wr Home Is located in a family friendly area & Perfect For A Growing Family Looking To Live On A Quiet Court. Hardwood/Laminate thru-out except carpet on stairs. It Features An Open Concept Renovated Kitchen With A Quartz Countertop, Stainless Steel Appliances, Gas Fireplace And A Walkout Deck. You Definitely Want To Check This Out Since It Won't Disappoint. Close To Schools, Parks, Durham College, UOIT And Highways. (id:27910)
Property Details
|
MLS® Number
|
E8443310 |
|
Property Type
|
Single Family |
|
Community Name
|
Samac |
|
Amenities Near By
|
Hospital, Park, Place Of Worship, Public Transit, Schools |
|
Community Features
|
Community Centre |
|
Parking Space Total
|
3 |
Building
|
Bathroom Total
|
3 |
|
Bedrooms Above Ground
|
3 |
|
Bedrooms Below Ground
|
1 |
|
Bedrooms Total
|
4 |
|
Appliances
|
Dishwasher, Dryer, Microwave, Refrigerator, Stove, Washer |
|
Basement Development
|
Finished |
|
Basement Type
|
N/a (finished) |
|
Construction Style Attachment
|
Attached |
|
Cooling Type
|
Central Air Conditioning |
|
Exterior Finish
|
Brick, Vinyl Siding |
|
Fireplace Present
|
Yes |
|
Foundation Type
|
Brick |
|
Stories Total
|
2 |
|
Type
|
Row / Townhouse |
|
Utility Water
|
Municipal Water |
Parking
Land
|
Acreage
|
No |
|
Land Amenities
|
Hospital, Park, Place Of Worship, Public Transit, Schools |
|
Sewer
|
Sanitary Sewer |
|
Size Irregular
|
19.72 X 112.34 Ft |
|
Size Total Text
|
19.72 X 112.34 Ft |
Rooms
| Level |
Type |
Length |
Width |
Dimensions |
|
Basement |
Den |
2.46 m |
2.36 m |
2.46 m x 2.36 m |
|
Basement |
Recreational, Games Room |
4.27 m |
2.67 m |
4.27 m x 2.67 m |
|
Basement |
Laundry Room |
1.68 m |
2.84 m |
1.68 m x 2.84 m |
|
Main Level |
Living Room |
5.74 m |
3.43 m |
5.74 m x 3.43 m |
|
Main Level |
Dining Room |
5.74 m |
3.43 m |
5.74 m x 3.43 m |
|
Main Level |
Kitchen |
2.82 m |
2.72 m |
2.82 m x 2.72 m |
|
Upper Level |
Primary Bedroom |
3.94 m |
3.25 m |
3.94 m x 3.25 m |
|
Upper Level |
Bedroom 2 |
3.35 m |
3.18 m |
3.35 m x 3.18 m |
|
Upper Level |
Bedroom 3 |
3.66 m |
2.46 m |
3.66 m x 2.46 m |










































