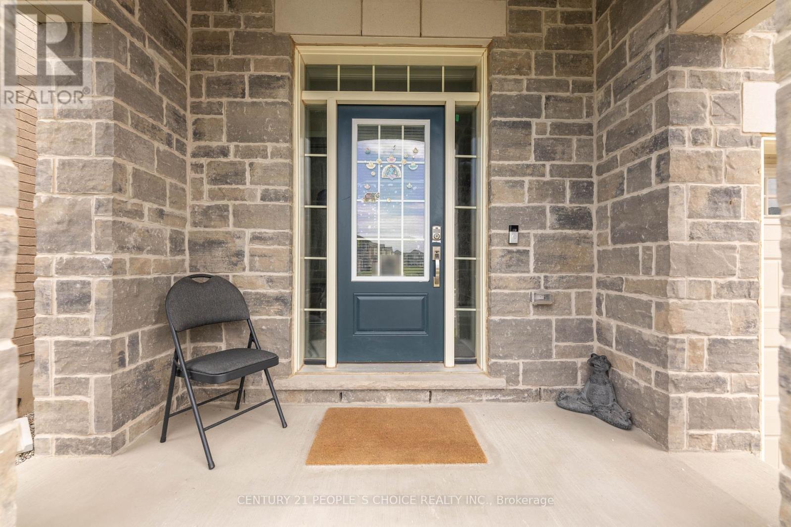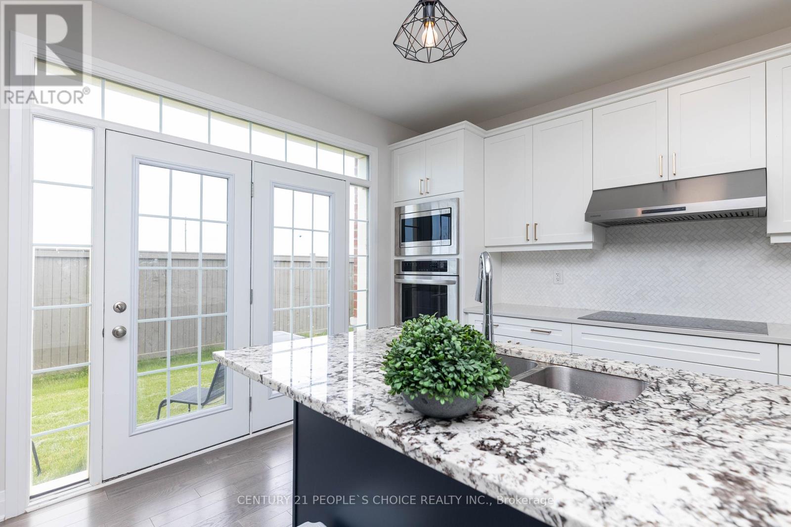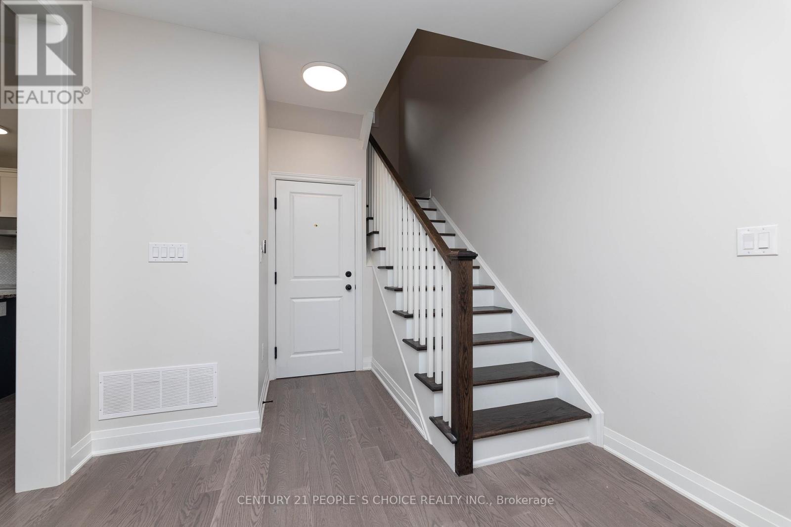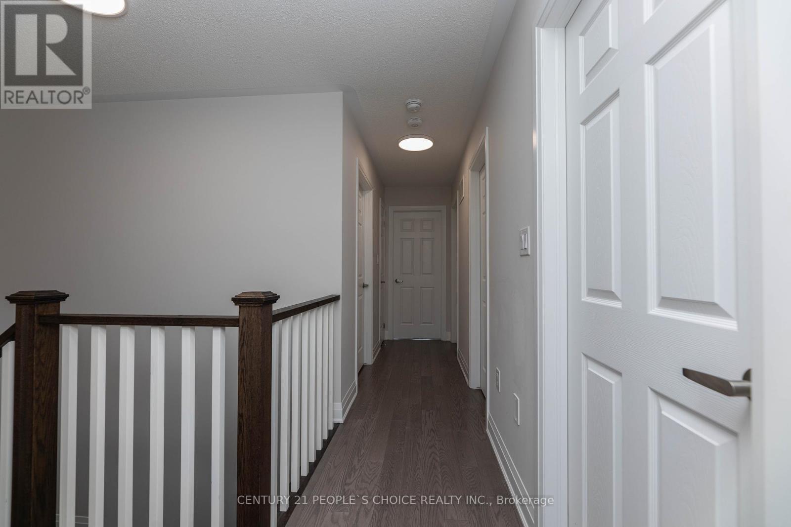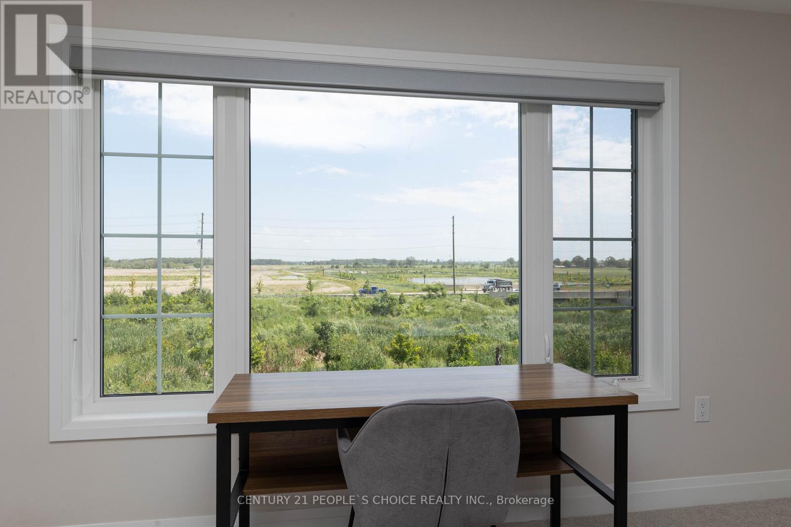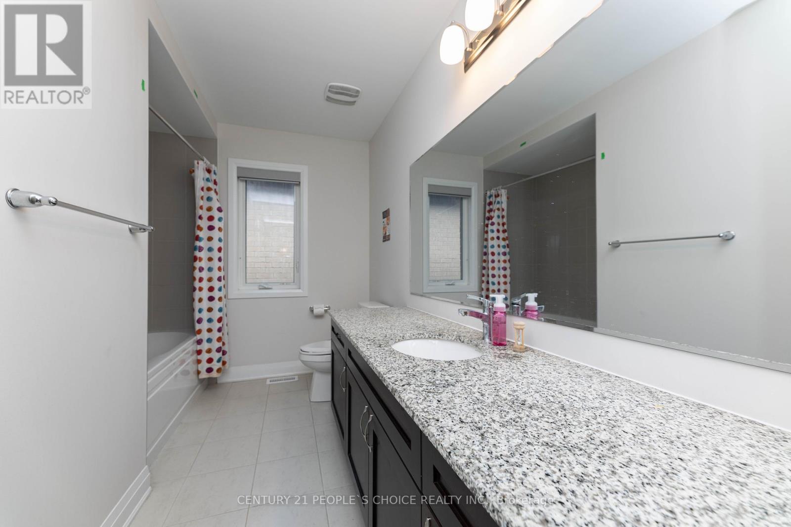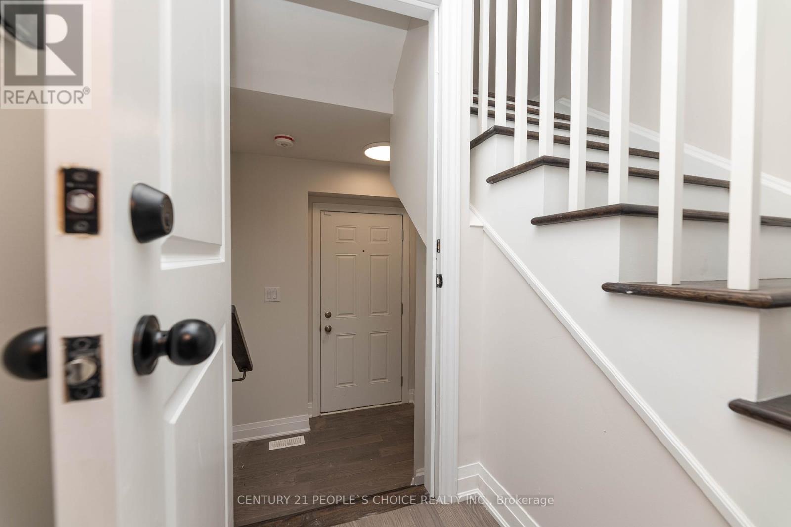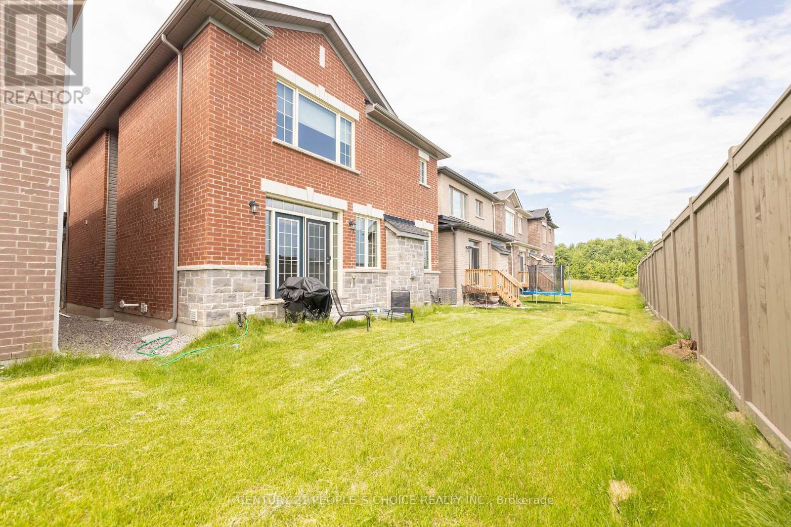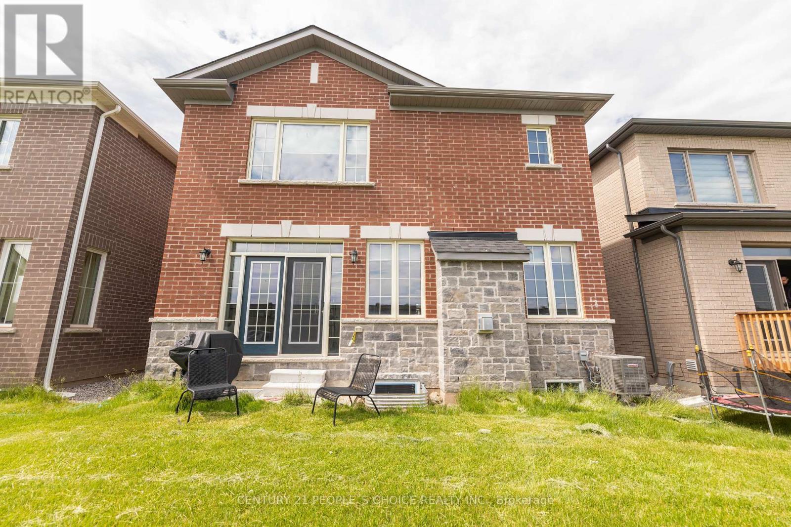6 Bedroom
6 Bathroom
Fireplace
Central Air Conditioning
Forced Air
$1,589,000
** Premium Lot w/No Sidewalk & No Rear Neighbours & Never Lived Legal Basement W/Income Potential, $80K Builder Upgrades. **Located on a very quite street featuring 4+2 beds & 4+2 baths. Never lived in legal basement W/Separate entrance adds an Income potential nearly 2100$ PM. Boasting over 3000+ sq. ft. of total living space, Builder Upgrades includes main floor with 9 ft smooth ceilings throughout, chef's kitchen with built-in throughout S/S appliances, premium engineered hardwood floors(Main floor), Kitchen Quartz Counters, Granite Island, Custom Backsplash, Matching Oak Stairs, LED lights, Upgraded carpets, walk in closet & upgraded Blinds. Each bedroom has access to a bathroom, with the master bedroom having a spa-style ensuite. Conveniently located near Highways , amenities, schools, transit, religious and groceries. (id:27910)
Property Details
|
MLS® Number
|
W8454842 |
|
Property Type
|
Single Family |
|
Community Name
|
Bowes |
|
Amenities Near By
|
Schools |
|
Parking Space Total
|
4 |
Building
|
Bathroom Total
|
6 |
|
Bedrooms Above Ground
|
4 |
|
Bedrooms Below Ground
|
2 |
|
Bedrooms Total
|
6 |
|
Basement Development
|
Finished |
|
Basement Features
|
Separate Entrance |
|
Basement Type
|
N/a (finished) |
|
Construction Style Attachment
|
Detached |
|
Cooling Type
|
Central Air Conditioning |
|
Exterior Finish
|
Brick, Stone |
|
Fireplace Present
|
Yes |
|
Heating Fuel
|
Natural Gas |
|
Heating Type
|
Forced Air |
|
Stories Total
|
2 |
|
Type
|
House |
|
Utility Water
|
Municipal Water |
Parking
Land
|
Acreage
|
No |
|
Land Amenities
|
Schools |
|
Size Irregular
|
36.09 X 88.58 Ft |
|
Size Total Text
|
36.09 X 88.58 Ft|under 1/2 Acre |
Rooms
| Level |
Type |
Length |
Width |
Dimensions |
|
Lower Level |
Bedroom 5 |
3.05 m |
3.4 m |
3.05 m x 3.4 m |
|
Lower Level |
Bedroom |
3.05 m |
3.05 m |
3.05 m x 3.05 m |
|
Lower Level |
Kitchen |
2.7 m |
3.65 m |
2.7 m x 3.65 m |
|
Lower Level |
Living Room |
3.65 m |
3.95 m |
3.65 m x 3.95 m |
|
Main Level |
Living Room |
4.92 m |
4.26 m |
4.92 m x 4.26 m |
|
Main Level |
Kitchen |
3.5 m |
5.02 m |
3.5 m x 5.02 m |
|
Upper Level |
Primary Bedroom |
4.94 m |
4.27 m |
4.94 m x 4.27 m |
|
Upper Level |
Bedroom 2 |
3.35 m |
3.96 m |
3.35 m x 3.96 m |
|
Upper Level |
Bedroom 3 |
5.36 m |
3.54 m |
5.36 m x 3.54 m |
|
Upper Level |
Bedroom 4 |
3.4 m |
3 m |
3.4 m x 3 m |
|
Upper Level |
Laundry Room |
1.5 m |
1.5 m |
1.5 m x 1.5 m |
Utilities
|
Cable
|
Available |
|
Sewer
|
Installed |



