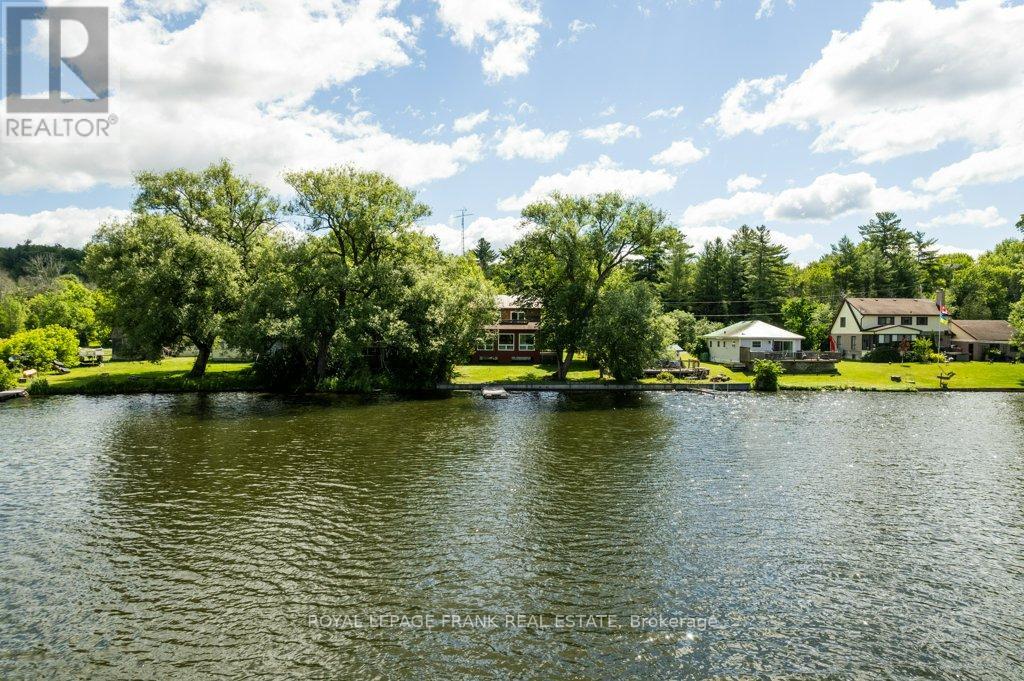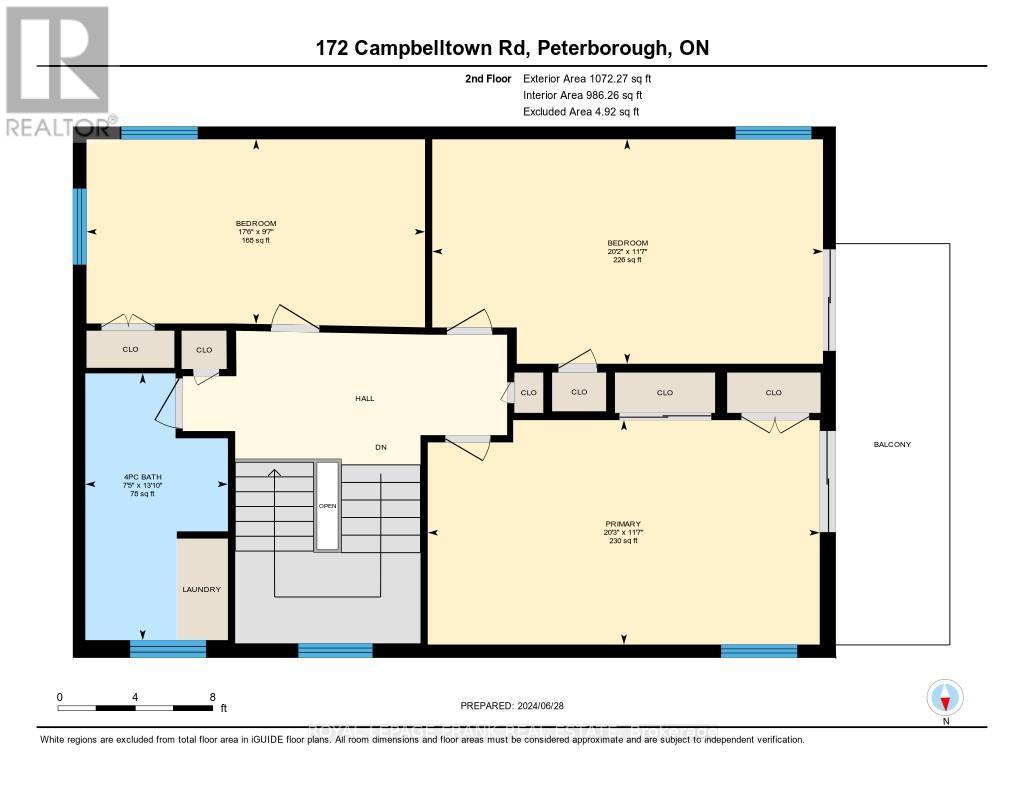4 Bedroom
2 Bathroom
Wall Unit
Forced Air
Waterfront
$839,000
Welcome to 172 Campbelltown Road. This inviting, open concept, 4-bedroom, 2-bathroom, 2-storey waterfront home in Campbelltown is nestled along the serene Otonabee River. The property boasts picturesque waterfront views, with a main floor bedroom and three spacious bedrooms on the second floor. Two of the upstairs bedrooms offer walk-out access to a private deck over looking the river. The upstairs bathroom includes the convenience of the second-floor laundry. Relax in the large, 4-season sunroom, perfect for unwinding. The basement features a massive workshop area that can be converted into additional living space, if desired. Enjoy stunning views of the Otonabee River and access to the rest of the Trent Severn Waterway. Located just 15-minutes by car from downtown Peterborough, this home combines tranquility and convenience in a highly desirable location. A Pre-List Home Inspection is available upon request. (id:27910)
Open House
This property has open houses!
Starts at:
1:00 pm
Ends at:
3:00 pm
Property Details
|
MLS® Number
|
X9008254 |
|
Property Type
|
Single Family |
|
Community Name
|
Rural Otonabee-South Monaghan |
|
Features
|
Sump Pump |
|
Parking Space Total
|
5 |
|
Structure
|
Dock |
|
View Type
|
View, Direct Water View |
|
Water Front Type
|
Waterfront |
Building
|
Bathroom Total
|
2 |
|
Bedrooms Above Ground
|
4 |
|
Bedrooms Total
|
4 |
|
Appliances
|
Central Vacuum, Water Heater, Dishwasher, Dryer, Refrigerator, Stove, Washer, Water Treatment |
|
Basement Development
|
Unfinished |
|
Basement Type
|
N/a (unfinished) |
|
Construction Style Attachment
|
Detached |
|
Cooling Type
|
Wall Unit |
|
Exterior Finish
|
Brick, Vinyl Siding |
|
Foundation Type
|
Poured Concrete |
|
Heating Fuel
|
Natural Gas |
|
Heating Type
|
Forced Air |
|
Stories Total
|
2 |
|
Type
|
House |
Parking
Land
|
Access Type
|
Private Docking, Year-round Access |
|
Acreage
|
No |
|
Sewer
|
Septic System |
|
Size Irregular
|
53.68 X 139.34 Ft |
|
Size Total Text
|
53.68 X 139.34 Ft|under 1/2 Acre |
|
Surface Water
|
River/stream |
Rooms
| Level |
Type |
Length |
Width |
Dimensions |
|
Second Level |
Primary Bedroom |
3.54 m |
6.18 m |
3.54 m x 6.18 m |
|
Second Level |
Bedroom 2 |
3.54 m |
6.16 m |
3.54 m x 6.16 m |
|
Second Level |
Bedroom 3 |
2.91 m |
5.34 m |
2.91 m x 5.34 m |
|
Second Level |
Bathroom |
4.2 m |
2.25 m |
4.2 m x 2.25 m |
|
Basement |
Cold Room |
3.77 m |
6.45 m |
3.77 m x 6.45 m |
|
Basement |
Workshop |
7.84 m |
11.47 m |
7.84 m x 11.47 m |
|
Main Level |
Living Room |
4.08 m |
7.74 m |
4.08 m x 7.74 m |
|
Main Level |
Kitchen |
4.93 m |
3.92 m |
4.93 m x 3.92 m |
|
Main Level |
Dining Room |
3.85 m |
2.25 m |
3.85 m x 2.25 m |
|
Main Level |
Bedroom 4 |
2.88 m |
3.72 m |
2.88 m x 3.72 m |
|
Main Level |
Bathroom |
2.08 m |
2.22 m |
2.08 m x 2.22 m |
|
Main Level |
Sunroom |
7.57 m |
2.86 m |
7.57 m x 2.86 m |
Utilities










































