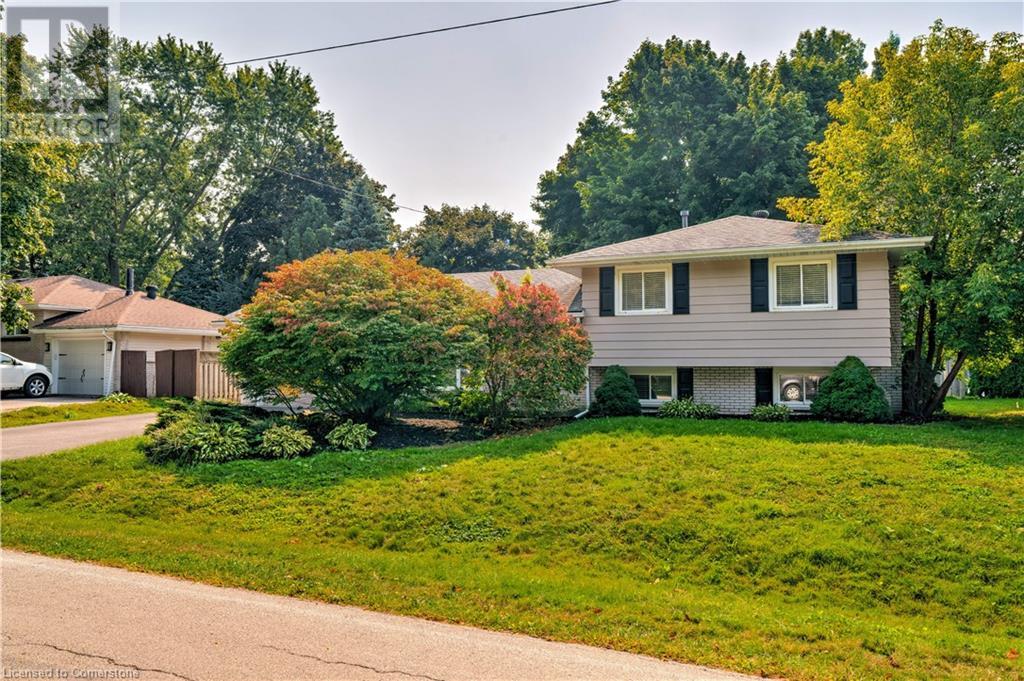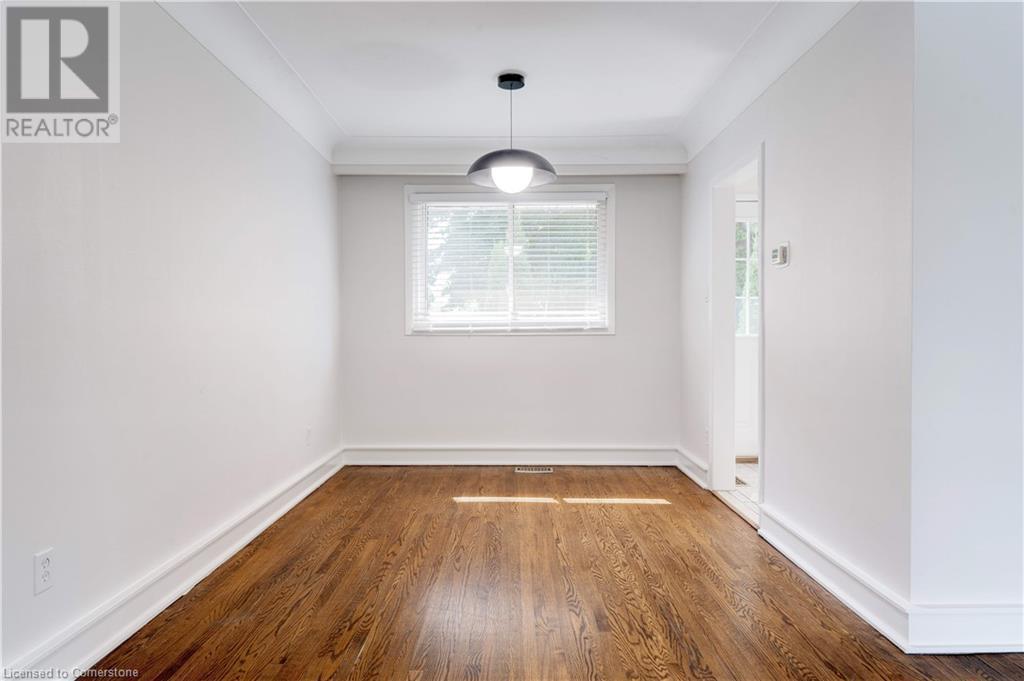3 Bedroom
2 Bathroom
1100 sqft
Forced Air
$4,000 Monthly
Renovated three bedroom family home in a mature Ancaster neighbourhood. Large principal rooms, eat in kitchen with new countertops and stainless steel appliances, separate dining area, finished walkup basement with gas fireplace and additional 3 piece bathroom. Landscaped backyard with newer deck, storage shed and lots of privacy - no rear neighbours. Walking distance to Panabaker Elementary and Ancaster's historic village core. (id:27910)
Property Details
|
MLS® Number
|
XH4206692 |
|
Property Type
|
Single Family |
|
EquipmentType
|
None |
|
Features
|
Paved Driveway |
|
ParkingSpaceTotal
|
5 |
|
RentalEquipmentType
|
None |
|
Structure
|
Shed |
Building
|
BathroomTotal
|
2 |
|
BedroomsAboveGround
|
3 |
|
BedroomsTotal
|
3 |
|
BasementDevelopment
|
Finished |
|
BasementType
|
Partial (finished) |
|
ConstructionStyleAttachment
|
Detached |
|
ExteriorFinish
|
Brick, Vinyl Siding |
|
FoundationType
|
Block |
|
HeatingFuel
|
Natural Gas |
|
HeatingType
|
Forced Air |
|
SizeInterior
|
1100 Sqft |
|
Type
|
House |
|
UtilityWater
|
Municipal Water |
Parking
Land
|
Acreage
|
No |
|
Sewer
|
Municipal Sewage System |
|
SizeTotalText
|
Under 1/2 Acre |
Rooms
| Level |
Type |
Length |
Width |
Dimensions |
|
Second Level |
4pc Bathroom |
|
|
' x ' |
|
Second Level |
Bedroom |
|
|
9'6'' x 9'0'' |
|
Second Level |
Bedroom |
|
|
13'1'' x 9'3'' |
|
Second Level |
Primary Bedroom |
|
|
13'3'' x 11'1'' |
|
Basement |
Utility Room |
|
|
' x ' |
|
Basement |
3pc Bathroom |
|
|
' x ' |
|
Basement |
Family Room |
|
|
18'10'' x 11'2'' |
|
Main Level |
Eat In Kitchen |
|
|
14'9'' x 9'4'' |
|
Main Level |
Dining Room |
|
|
9'11'' x 8'8'' |
|
Main Level |
Living Room |
|
|
16'8'' x 11'5'' |













































