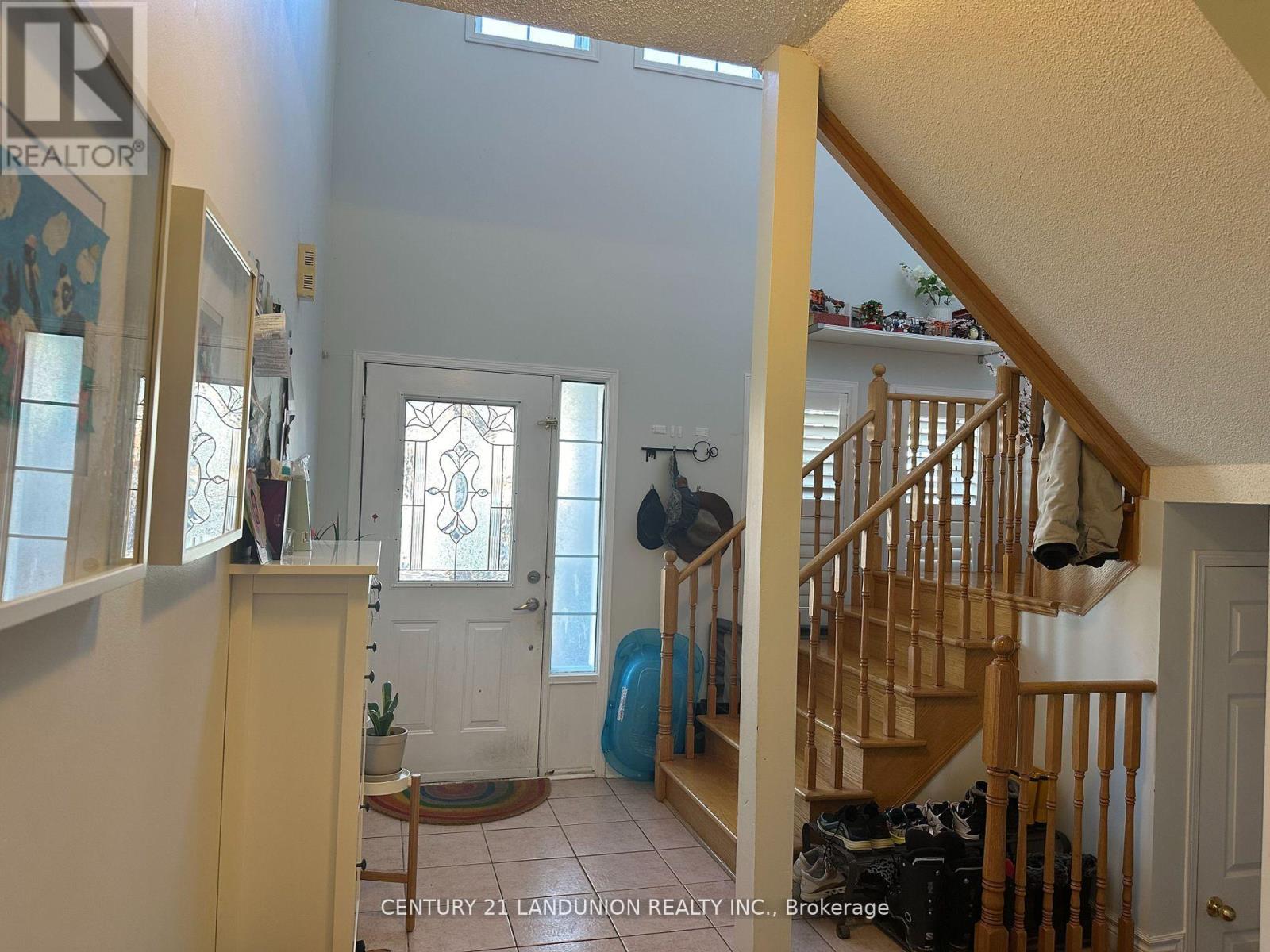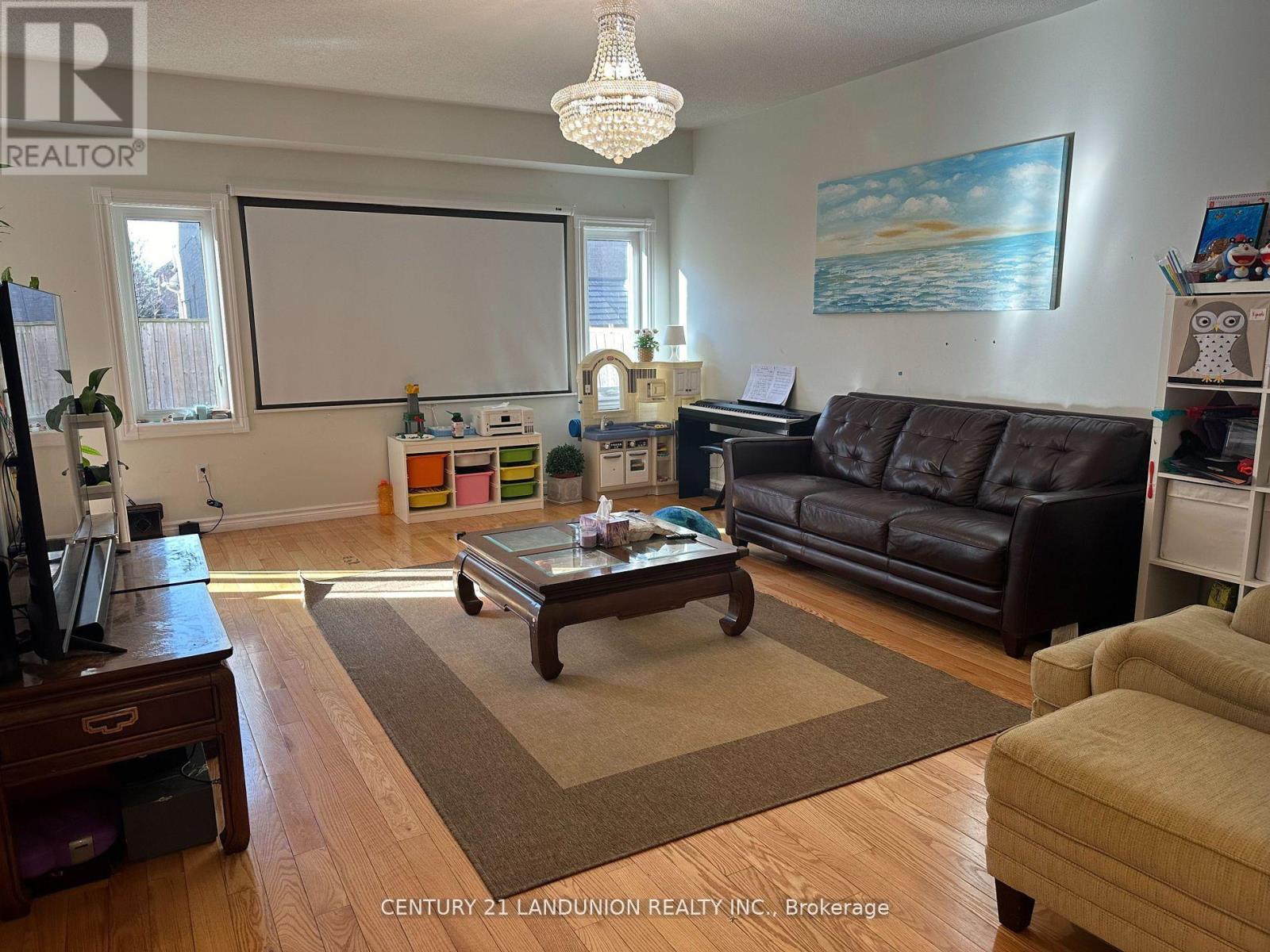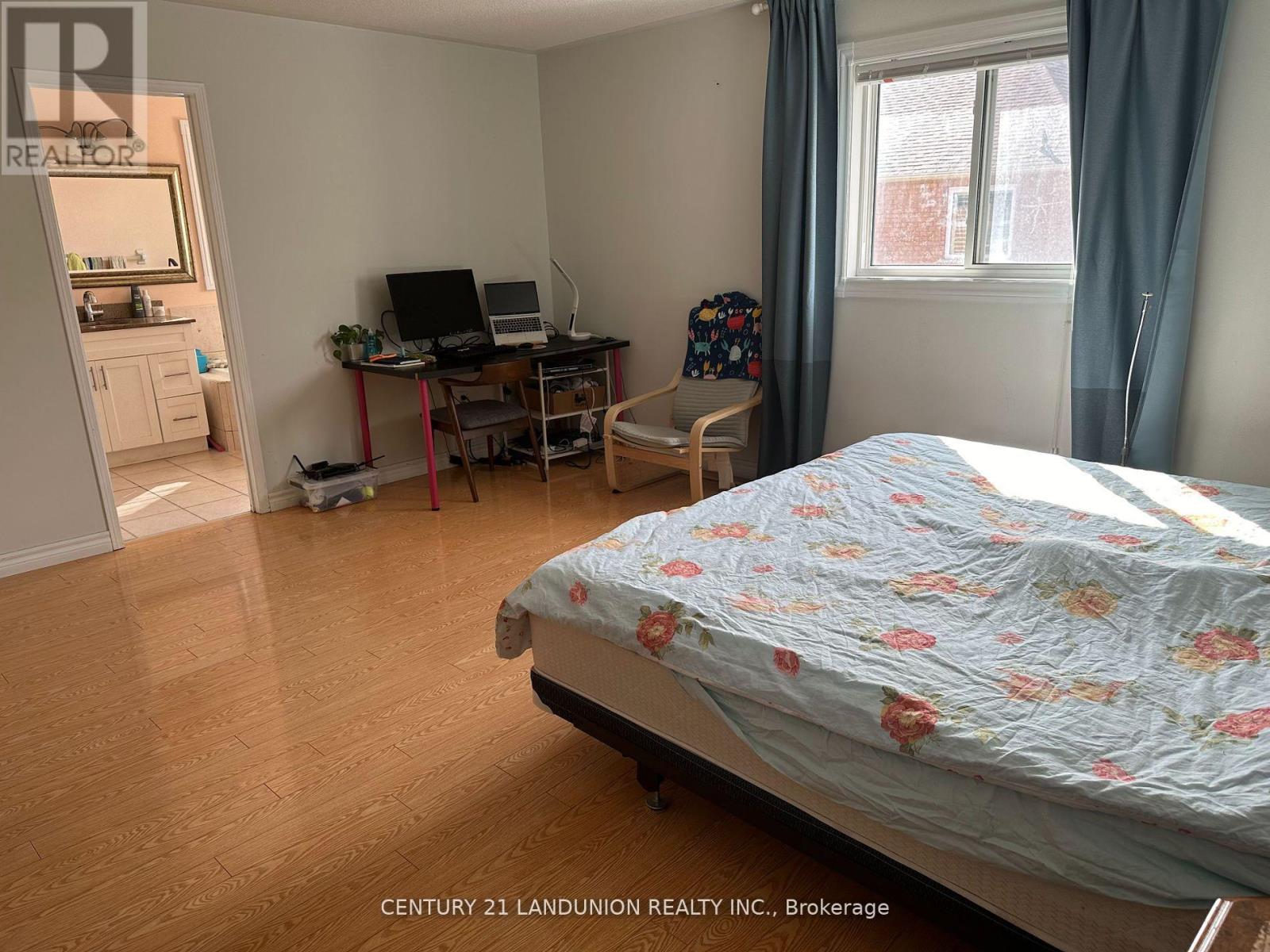4 Bedroom
4 Bathroom
Fireplace
Central Air Conditioning
Forced Air
$4,099 Monthly
Lovely Home for Your Family! Located at Weston Rd. & Major Mackenzie! Nestling in A Prime Neighbourhood Vellore Village in the City of Vaughan! Spacious Living Room, Dining Room a Living Room and a 2-pieces Bathroom on the Main Floor, a Kitchen with all Stainless Appliances with a Walk-Out to Yard Window! Ambient Sunlight and Warmth Added to the Love of the Family! Second Floor Harbouring Primary Bedroom with a 4-Pieces Bath Ensuite, Additional 4-Pieces Bathrm on the Same Floor, 2 More Bedrooms Available for the Comfort of Children and Family! A Finished Basement with Laudry On Site, A Full Kitchen with Build-In Oven and Stove, Fridge. Another 3-pieces Bathroom is Available in the Basement! Conveniently Close to All Amenities, Community Centre, Schools, Shopping Centre, Hwy 400, Parks, Coffe Shops, Minutes from Canada's Wonderland, Hospital! Welcome to Show with Confidence! **** EXTRAS **** Fridge, stove (s), washer, dryer, all elf's, all existing window coverings, cac, fenced lot, cvac + equipment (as is) (id:27910)
Property Details
|
MLS® Number
|
N8467448 |
|
Property Type
|
Single Family |
|
Community Name
|
Vellore Village |
|
Parking Space Total
|
3 |
Building
|
Bathroom Total
|
4 |
|
Bedrooms Above Ground
|
3 |
|
Bedrooms Below Ground
|
1 |
|
Bedrooms Total
|
4 |
|
Appliances
|
Water Heater, Oven - Built-in |
|
Basement Development
|
Finished |
|
Basement Type
|
N/a (finished) |
|
Construction Style Attachment
|
Semi-detached |
|
Cooling Type
|
Central Air Conditioning |
|
Exterior Finish
|
Brick |
|
Fireplace Present
|
Yes |
|
Fireplace Total
|
1 |
|
Foundation Type
|
Concrete |
|
Heating Fuel
|
Natural Gas |
|
Heating Type
|
Forced Air |
|
Stories Total
|
2 |
|
Type
|
House |
|
Utility Water
|
Municipal Water |
Parking
Land
|
Acreage
|
No |
|
Sewer
|
Sanitary Sewer |
Rooms
| Level |
Type |
Length |
Width |
Dimensions |
|
Second Level |
Primary Bedroom |
4.89 m |
4.39 m |
4.89 m x 4.39 m |
|
Second Level |
Bedroom 2 |
3.2 m |
3.09 m |
3.2 m x 3.09 m |
|
Third Level |
Bedroom 3 |
3.7 m |
2.74 m |
3.7 m x 2.74 m |
|
Basement |
Recreational, Games Room |
9.49 m |
7.79 m |
9.49 m x 7.79 m |
|
Main Level |
Dining Room |
3.04 m |
2.79 m |
3.04 m x 2.79 m |
|
Main Level |
Family Room |
5.51 m |
4.29 m |
5.51 m x 4.29 m |
|
Main Level |
Kitchen |
3.04 m |
2.79 m |
3.04 m x 2.79 m |
|
Main Level |
Eating Area |
2.79 m |
2.74 m |
2.79 m x 2.74 m |




























