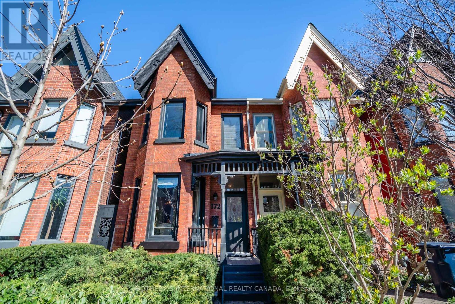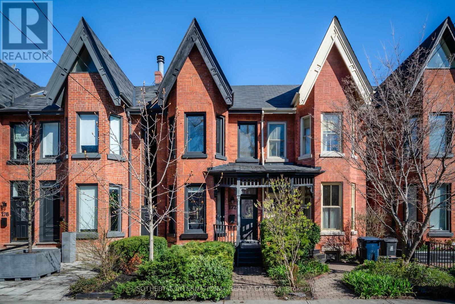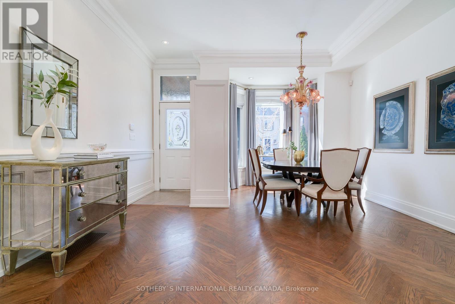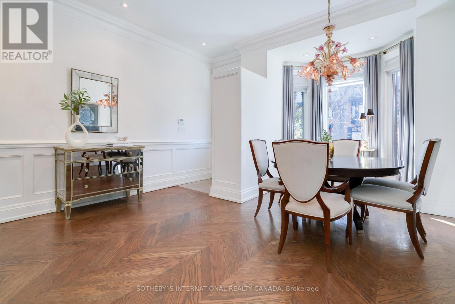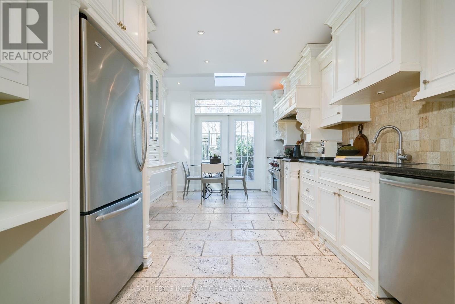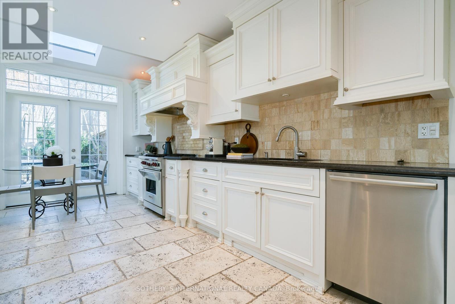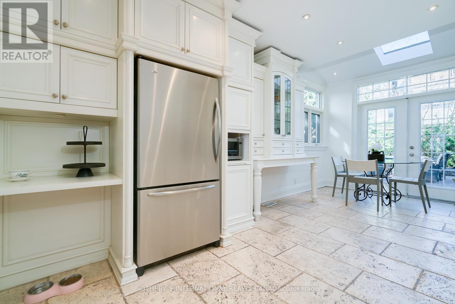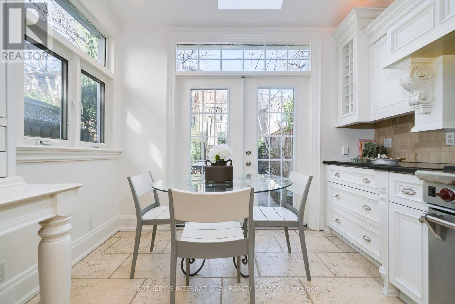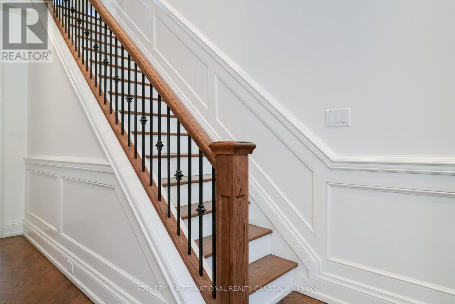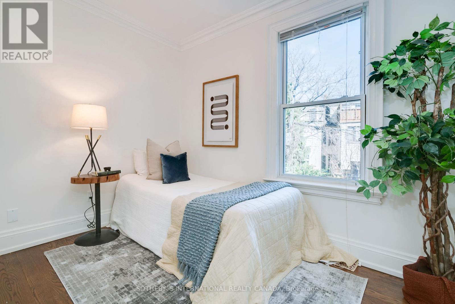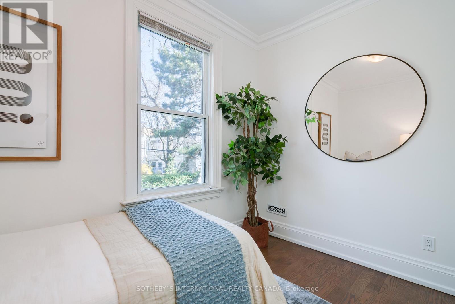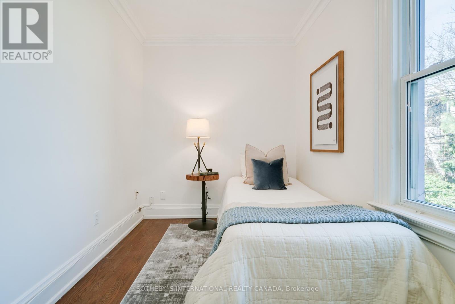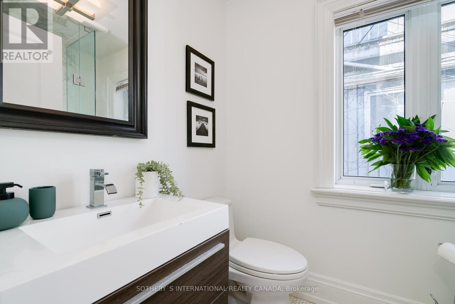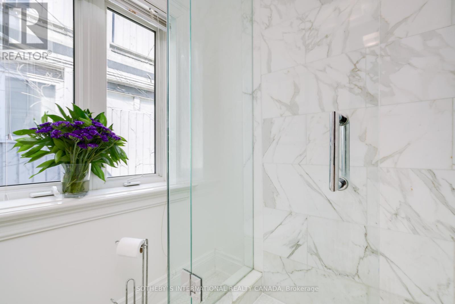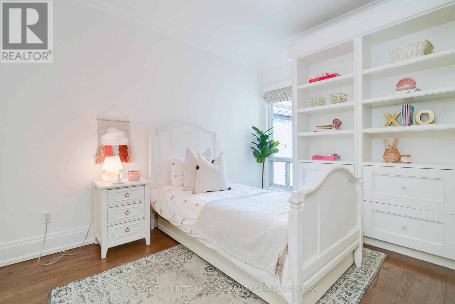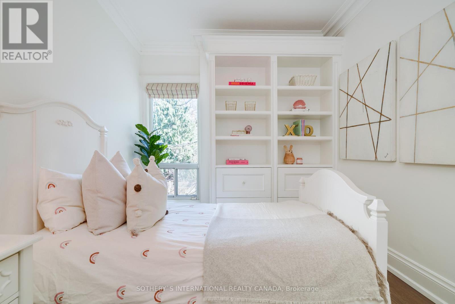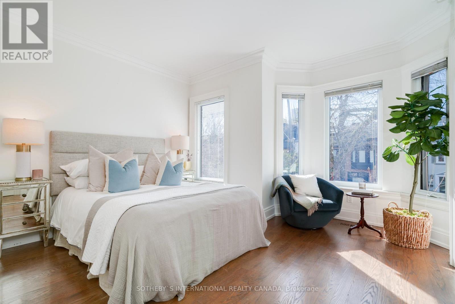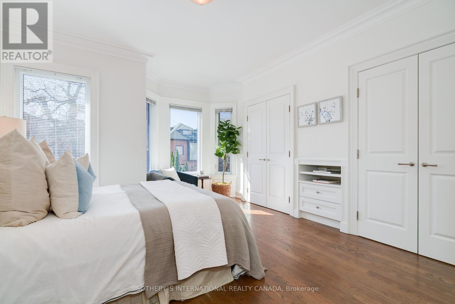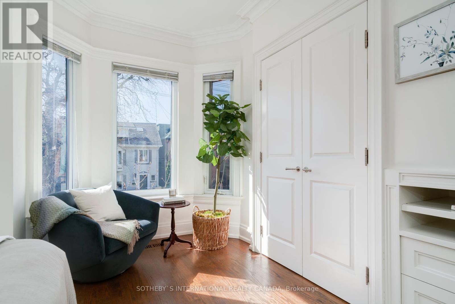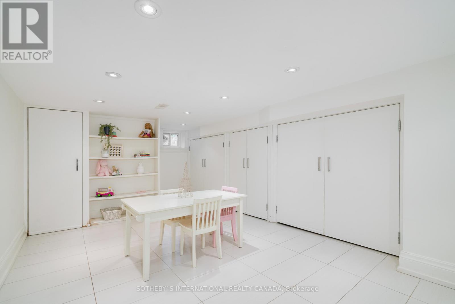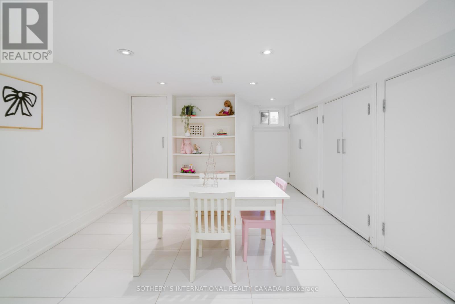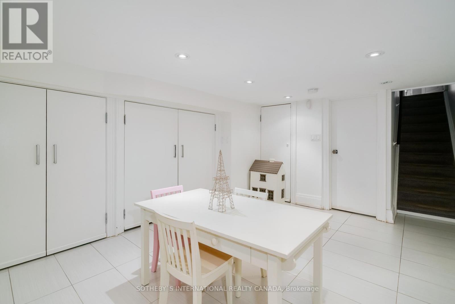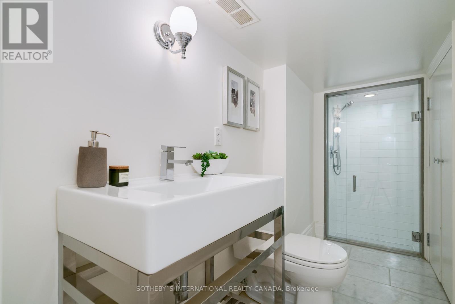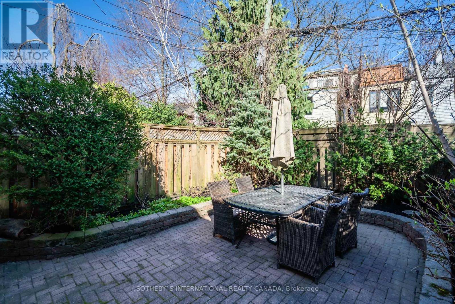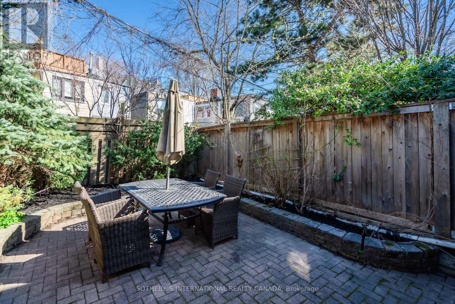4 Bedroom
2 Bathroom
Central Air Conditioning
Forced Air
$2,198,000
Spacious Renovated Victorian Features Open Concept Layout, High Ceilings, Herringbone Oak Hardwood floors, Walk-Out To Garden and Eat in kitchen With Loads of natural Sunlight this Elegant Semi Detached offers 3 Bedrooms and Two full bathrooms with charming Architectural Detail The Spacious Primary Suite offers his and her closets Crown Mouldings Throughout This prime Summerhill Residential Street is Close To Restaurants, Stores, TTC, Schools Talk To Listing Agent Re Parking (id:27910)
Property Details
|
MLS® Number
|
C8243476 |
|
Property Type
|
Single Family |
|
Community Name
|
Annex |
|
Features
|
Lane |
|
Parking Space Total
|
1 |
Building
|
Bathroom Total
|
2 |
|
Bedrooms Above Ground
|
3 |
|
Bedrooms Below Ground
|
1 |
|
Bedrooms Total
|
4 |
|
Basement Development
|
Finished |
|
Basement Type
|
N/a (finished) |
|
Construction Style Attachment
|
Semi-detached |
|
Cooling Type
|
Central Air Conditioning |
|
Exterior Finish
|
Brick, Wood |
|
Heating Fuel
|
Natural Gas |
|
Heating Type
|
Forced Air |
|
Stories Total
|
2 |
|
Type
|
House |
Land
|
Acreage
|
No |
|
Size Irregular
|
16.87 X 79.99 Ft |
|
Size Total Text
|
16.87 X 79.99 Ft |
Rooms
| Level |
Type |
Length |
Width |
Dimensions |
|
Second Level |
Primary Bedroom |
4.5 m |
4.45 m |
4.5 m x 4.45 m |
|
Second Level |
Bedroom 2 |
3.8 m |
2.65 m |
3.8 m x 2.65 m |
|
Second Level |
Bedroom 3 |
3.25 m |
2.85 m |
3.25 m x 2.85 m |
|
Basement |
Recreational, Games Room |
4.4 m |
4 m |
4.4 m x 4 m |
|
Basement |
Kitchen |
1 m |
2 m |
1 m x 2 m |
|
Main Level |
Living Room |
4.7 m |
3.1 m |
4.7 m x 3.1 m |
|
Main Level |
Dining Room |
4 m |
3.4 m |
4 m x 3.4 m |
|
Main Level |
Kitchen |
4.05 m |
3.15 m |
4.05 m x 3.15 m |
|
Main Level |
Eating Area |
3.35 m |
1.7 m |
3.35 m x 1.7 m |

