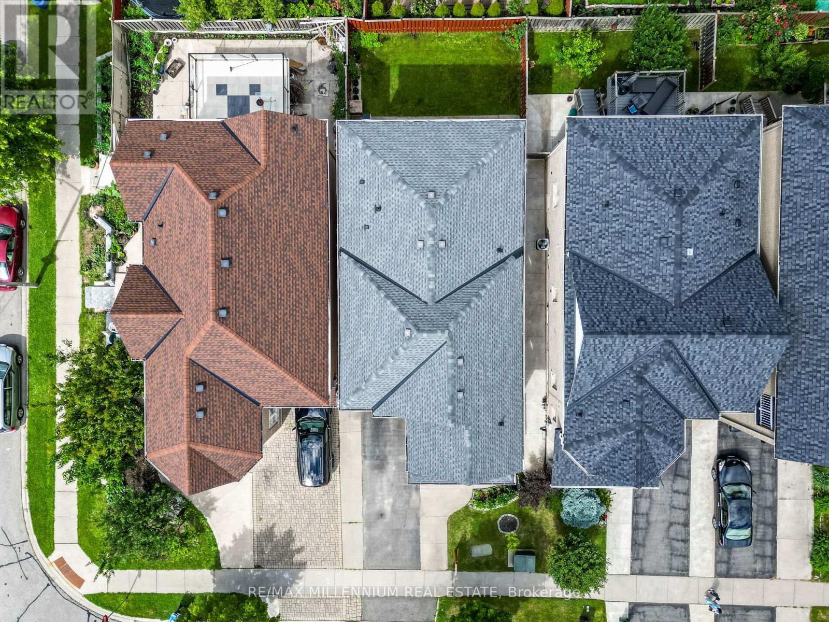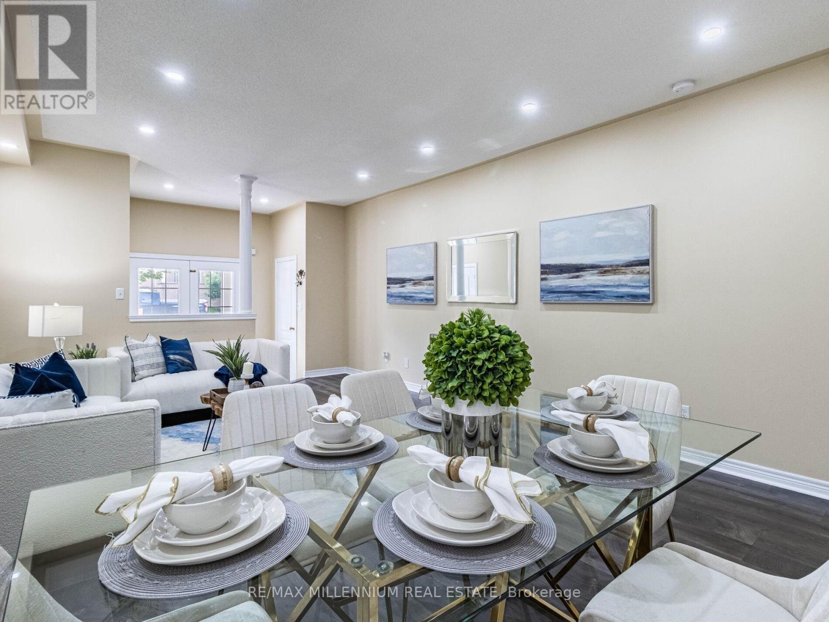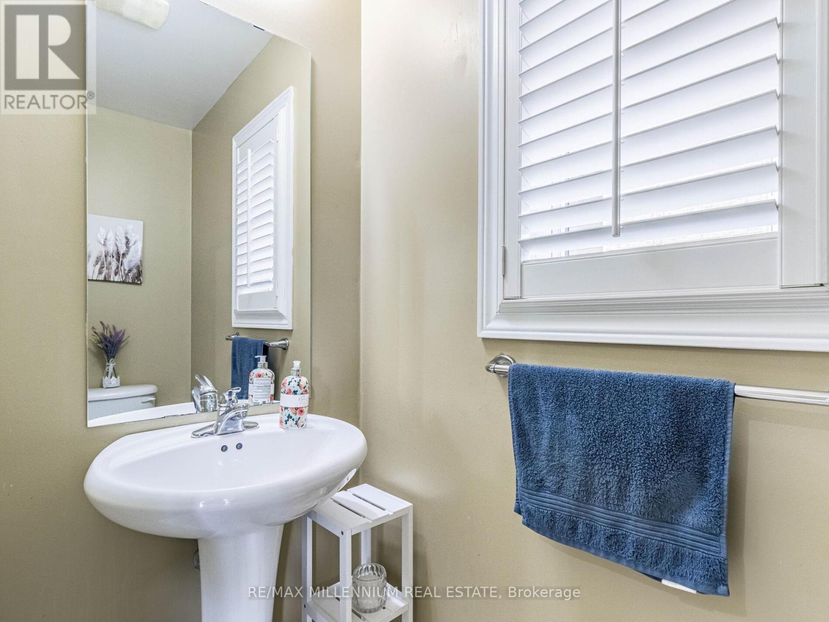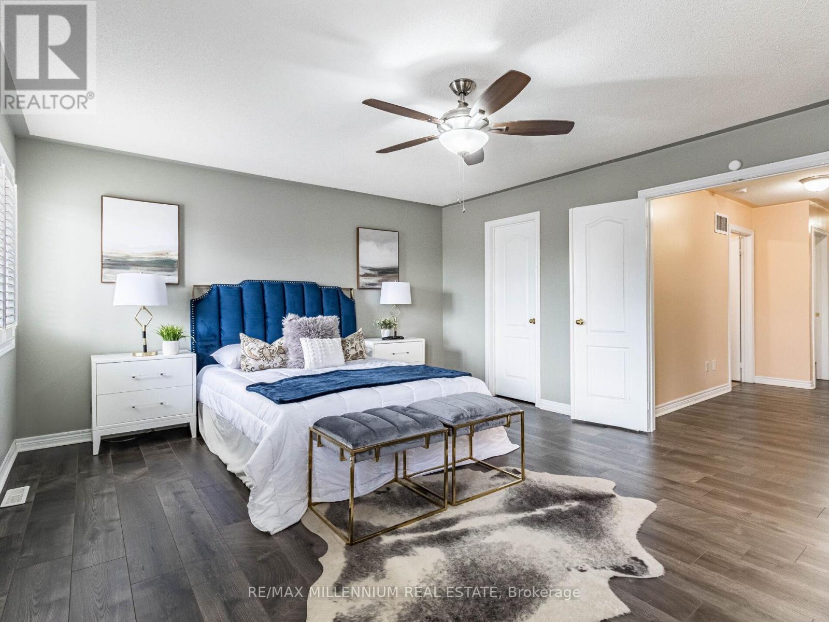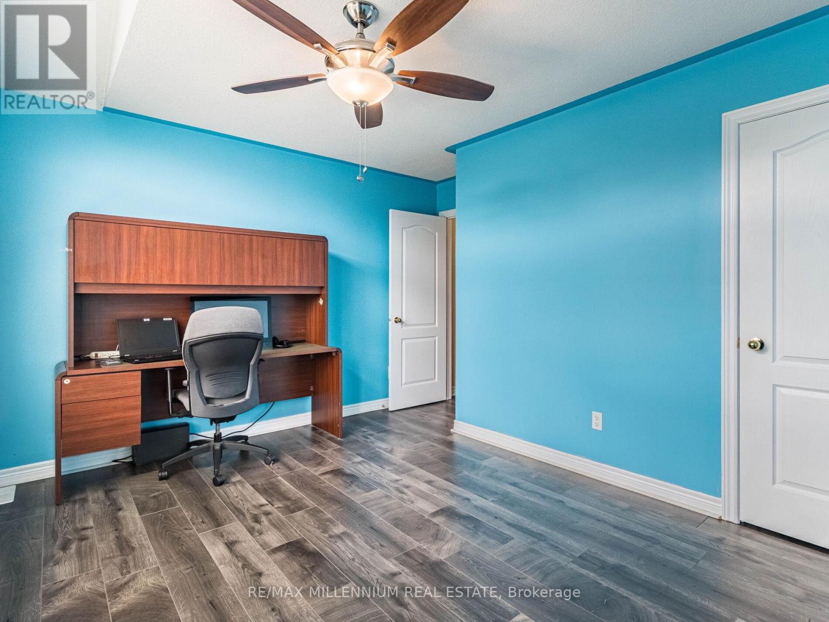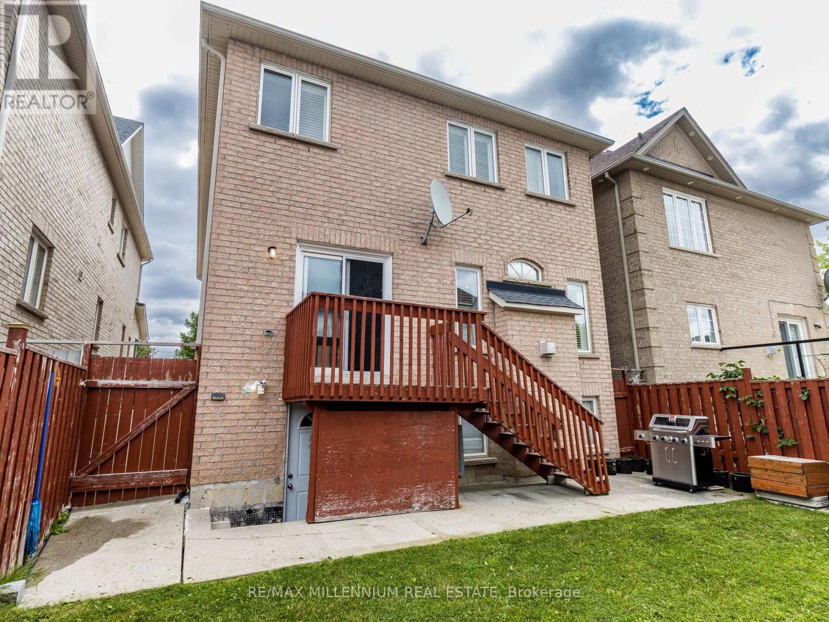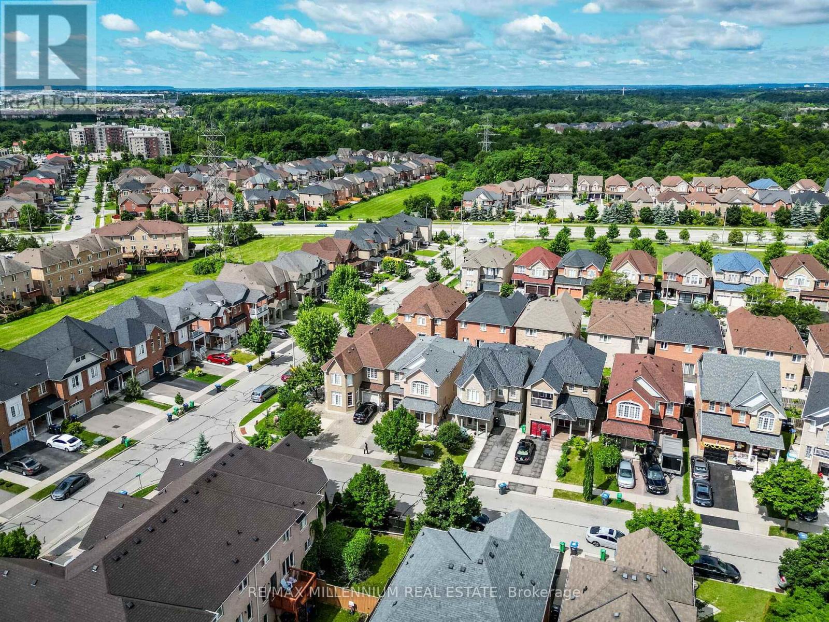6 Bedroom
4 Bathroom
Fireplace
Central Air Conditioning
Forced Air
$999,000
([Absolutely Gorgeous Detached House In The High Demand Area of Brampton])[4 Bedrooms & 4Washrooms,1 Car Garage House,(Huge 2239 Sq Ft + 2 Brms Rentable Basement With SeparateEntrance)(Separate Laundry In The Basement & Another Laundry On The 2nd Floor)((Shingles Replaced In2022))[Main Floor Features Double Door Entry, Huge Sep Living Room & Huge Sep Family Room, 9 FtCeiling On The Main Floor, Upgraded Kitchen With Granite Counter Tops, Backsplash, Stainless SteelAppliances)[California Shutters On The Main & Upper Flr Throughout](Tons of Pot Lights on The MainFloor Throughout & Gorgeous Exterior Pot Lights)[Upgraded Laminate Floors On The Main & UpperFloor](Upgraded Stairs With Designer Railing)[Upper Both Washrooms Comes With Granite CounterTops][Minutes To Major Highway 407 & Minutes To Neighbouring Mississauga)(4 in Total Parking Spaces, 3 Parking Spaces on The Driveway & 1 In The Garage)(((((Shows A+++++))))) **** EXTRAS **** \\((2 Bedrooms Finished Rentable Basement With Separate Entrance))[[Huge 2239 Sq Ft + 2 Brm RentableBasement]]((2 Laundries))[[Interlocking Around The Property](Incredible Location: Walking DistanceTo Grocery,Shopper Drug Mart, LCBO, ETC) (id:27910)
Open House
This property has open houses!
Starts at:
2:00 pm
Ends at:
4:00 pm
Property Details
|
MLS® Number
|
W9005146 |
|
Property Type
|
Single Family |
|
Community Name
|
Bram West |
|
Amenities Near By
|
Park, Place Of Worship, Public Transit, Schools |
|
Parking Space Total
|
4 |
Building
|
Bathroom Total
|
4 |
|
Bedrooms Above Ground
|
4 |
|
Bedrooms Below Ground
|
2 |
|
Bedrooms Total
|
6 |
|
Appliances
|
Dishwasher, Dryer, Garage Door Opener, Refrigerator, Stove, Two Washers, Two Stoves, Washer |
|
Basement Development
|
Finished |
|
Basement Features
|
Separate Entrance |
|
Basement Type
|
N/a (finished) |
|
Construction Style Attachment
|
Detached |
|
Cooling Type
|
Central Air Conditioning |
|
Exterior Finish
|
Brick |
|
Fireplace Present
|
Yes |
|
Heating Fuel
|
Natural Gas |
|
Heating Type
|
Forced Air |
|
Stories Total
|
2 |
|
Type
|
House |
|
Utility Water
|
Municipal Water |
Parking
Land
|
Acreage
|
No |
|
Land Amenities
|
Park, Place Of Worship, Public Transit, Schools |
|
Sewer
|
Sanitary Sewer |
|
Size Irregular
|
31.99 X 90.22 Ft |
|
Size Total Text
|
31.99 X 90.22 Ft |
Rooms
| Level |
Type |
Length |
Width |
Dimensions |
|
Second Level |
Primary Bedroom |
5.3 m |
4.39 m |
5.3 m x 4.39 m |
|
Second Level |
Bedroom 2 |
3.96 m |
3.05 m |
3.96 m x 3.05 m |
|
Second Level |
Bedroom 3 |
4.21 m |
3.05 m |
4.21 m x 3.05 m |
|
Second Level |
Bedroom 4 |
3.05 m |
3.05 m |
3.05 m x 3.05 m |
|
Basement |
Bedroom |
|
|
Measurements not available |
|
Basement |
Kitchen |
|
|
Measurements not available |
|
Basement |
Bedroom |
|
|
Measurements not available |
|
Main Level |
Living Room |
6.04 m |
4.21 m |
6.04 m x 4.21 m |
|
Main Level |
Dining Room |
6.04 m |
4.21 m |
6.04 m x 4.21 m |
|
Main Level |
Family Room |
5.49 m |
3.66 m |
5.49 m x 3.66 m |
|
Main Level |
Kitchen |
3.54 m |
3.23 m |
3.54 m x 3.23 m |
|
Main Level |
Eating Area |
3.54 m |
3.35 m |
3.54 m x 3.35 m |




