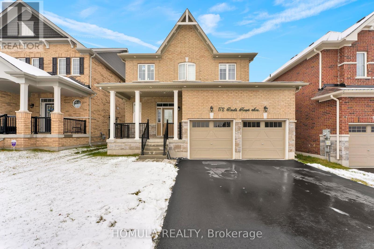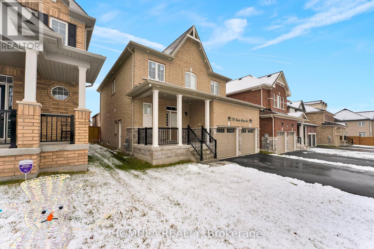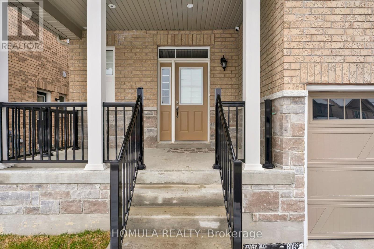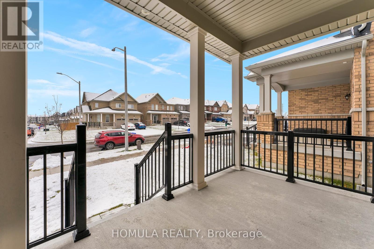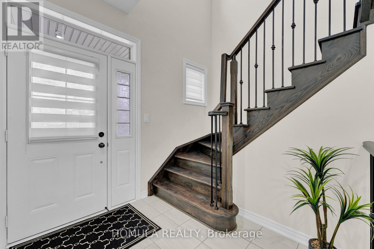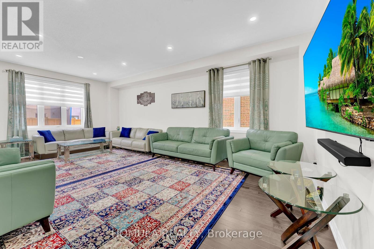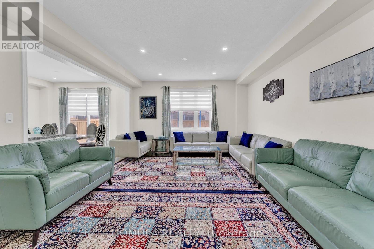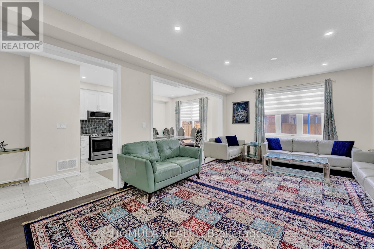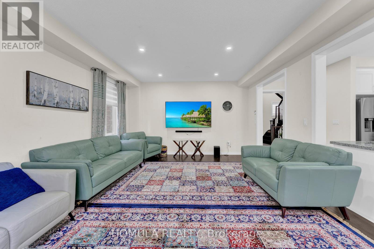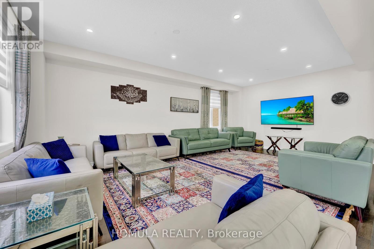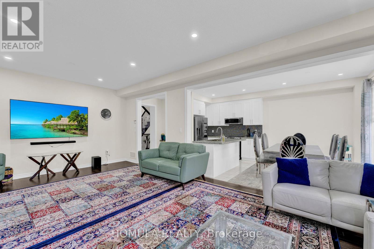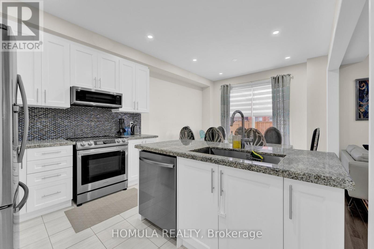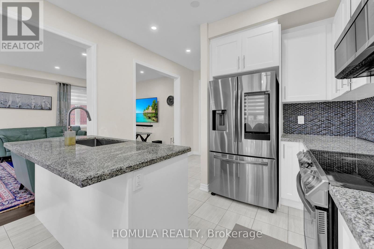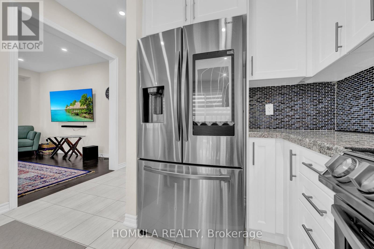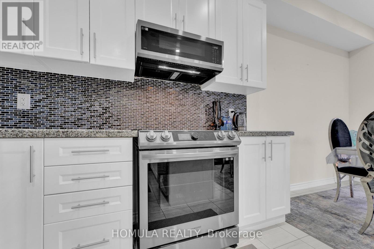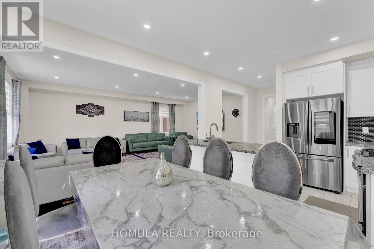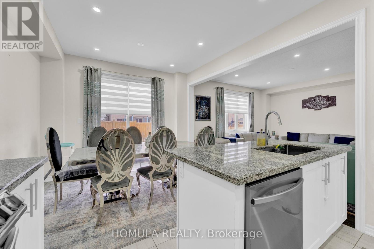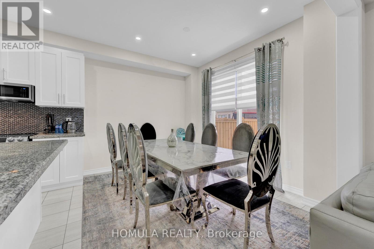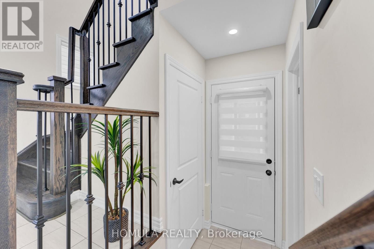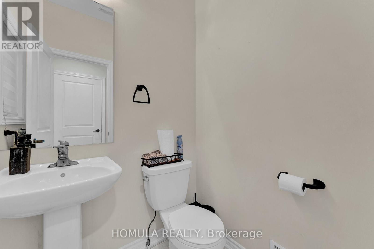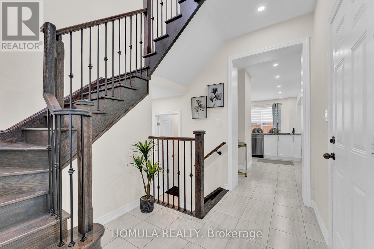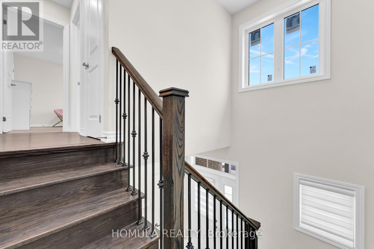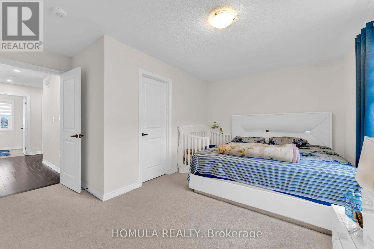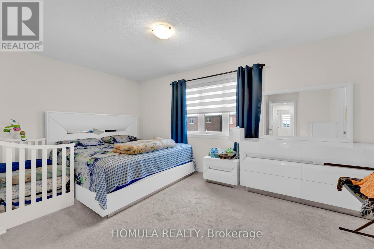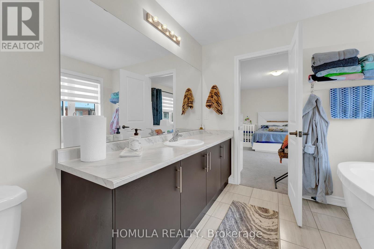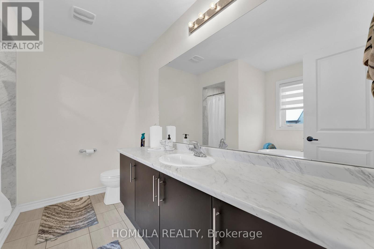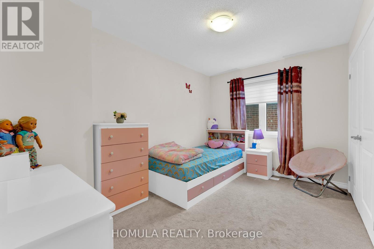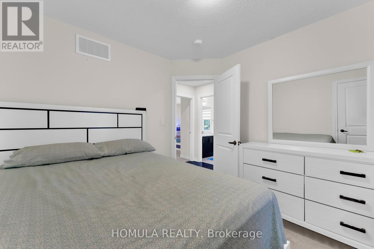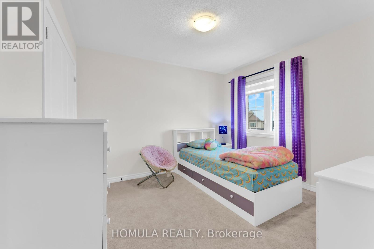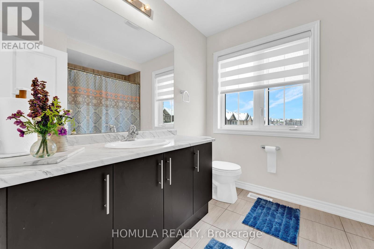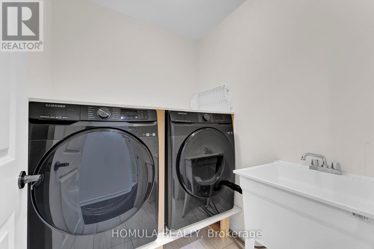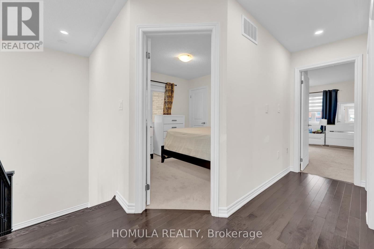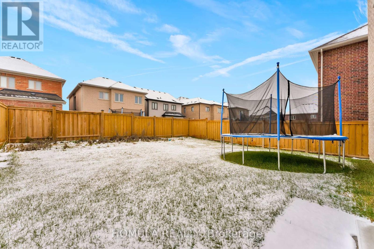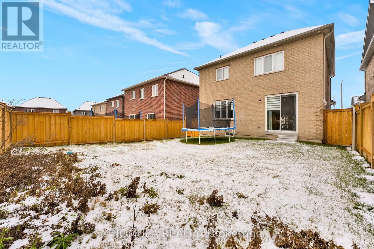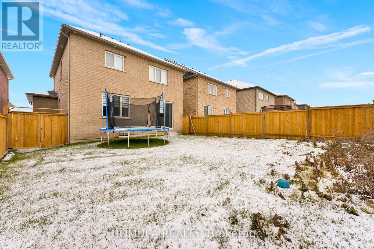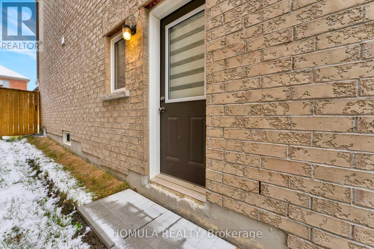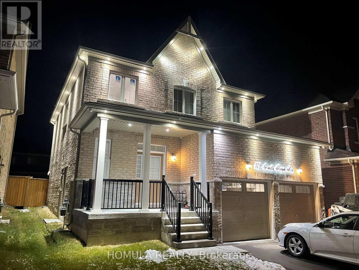5 Bedroom
3 Bathroom
Central Air Conditioning
Forced Air
$1,289,000
Welcome to this stunning, newly built home that effortlessly combines modern luxury with comfort. This exquisite property, constructed less than two years ago, boasts four spacious bedrooms, making it an ideal haven for families seeking both space and style. As you step inside, you are greeted by a large living room that serves as the heart of the home, perfect for entertaining guests or creating lasting family memories. The open-concept design seamlessly connects the living space to the kitchen, featuring high-end stainless steel appliances. Pot lights were installed to the exterior of the house, enhancing curb appeal. Don't miss out on the opportunity to call this home yours! Note: Basement is currently in process of being finished, with a side entrance it is perfect for an in-law suite! **** EXTRAS **** Stainless steel touchscreen fridge, dishwasher, stove, washer, dryer, blinds. (id:27910)
Property Details
|
MLS® Number
|
E7354668 |
|
Property Type
|
Single Family |
|
Community Name
|
Bowmanville |
|
Parking Space Total
|
6 |
Building
|
Bathroom Total
|
3 |
|
Bedrooms Above Ground
|
4 |
|
Bedrooms Below Ground
|
1 |
|
Bedrooms Total
|
5 |
|
Basement Development
|
Partially Finished |
|
Basement Features
|
Separate Entrance |
|
Basement Type
|
N/a (partially Finished) |
|
Construction Style Attachment
|
Detached |
|
Cooling Type
|
Central Air Conditioning |
|
Exterior Finish
|
Brick |
|
Heating Fuel
|
Natural Gas |
|
Heating Type
|
Forced Air |
|
Stories Total
|
2 |
|
Type
|
House |
Parking
Land
|
Acreage
|
No |
|
Size Irregular
|
39.42 X 105 Ft |
|
Size Total Text
|
39.42 X 105 Ft |
Rooms
| Level |
Type |
Length |
Width |
Dimensions |
|
Second Level |
Primary Bedroom |
4.88 m |
3.05 m |
4.88 m x 3.05 m |
|
Second Level |
Bedroom 2 |
3.72 m |
2.74 m |
3.72 m x 2.74 m |
|
Second Level |
Bedroom 3 |
3.12 m |
3.3 m |
3.12 m x 3.3 m |
|
Second Level |
Bedroom 4 |
3.05 m |
2.74 m |
3.05 m x 2.74 m |
|
Second Level |
Laundry Room |
|
|
Measurements not available |
|
Main Level |
Family Room |
4.48 m |
3.69 m |
4.48 m x 3.69 m |
|
Main Level |
Dining Room |
4.48 m |
3.12 m |
4.48 m x 3.12 m |
|
Main Level |
Eating Area |
3.44 m |
2.74 m |
3.44 m x 2.74 m |
|
Main Level |
Kitchen |
3.44 m |
2.93 m |
3.44 m x 2.93 m |

