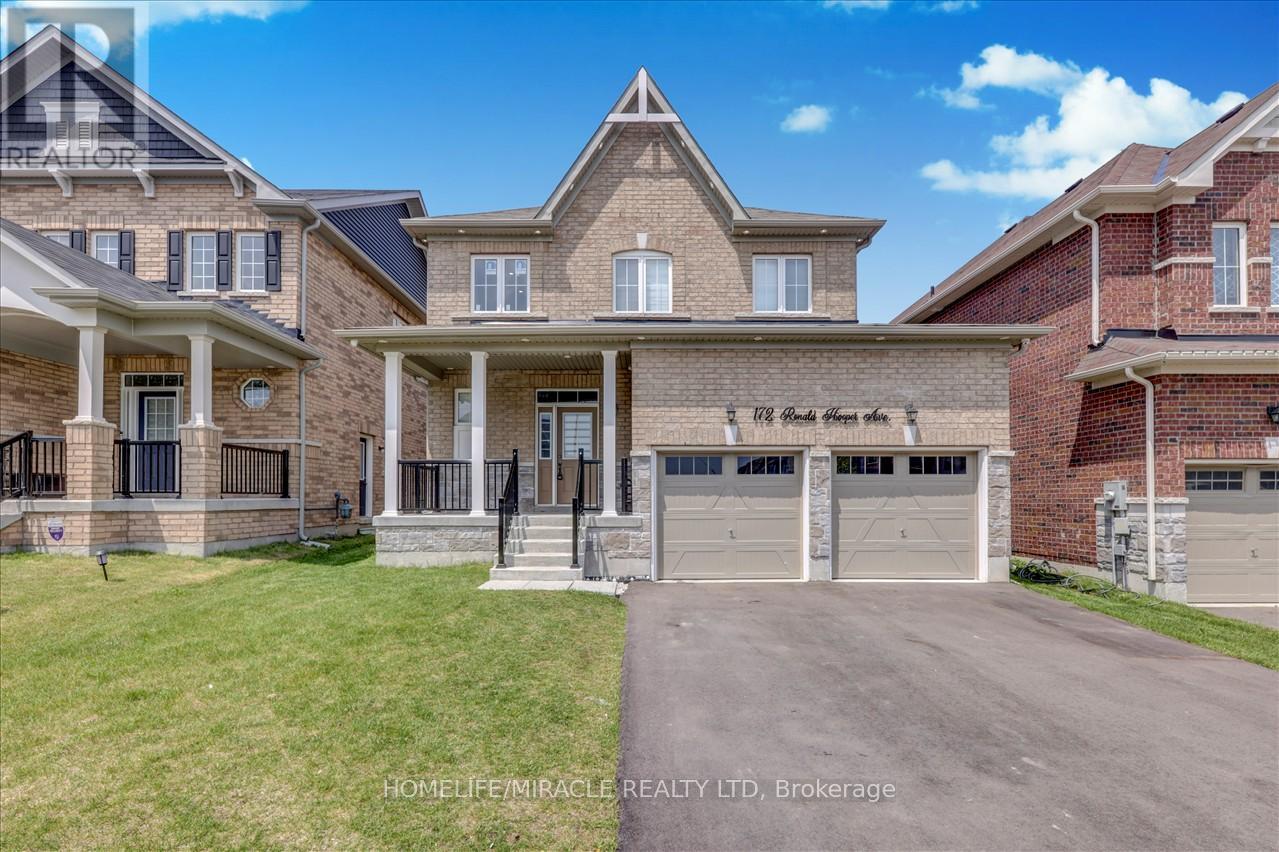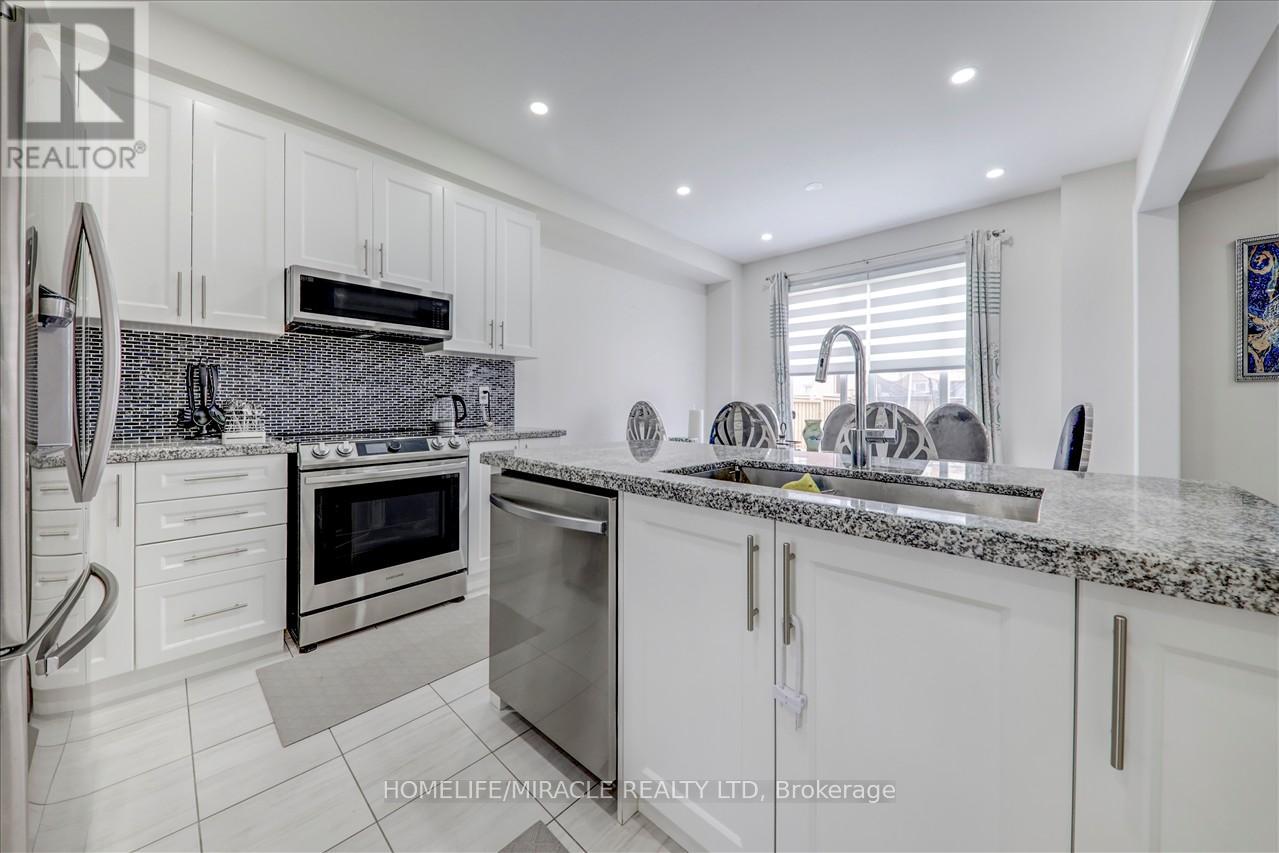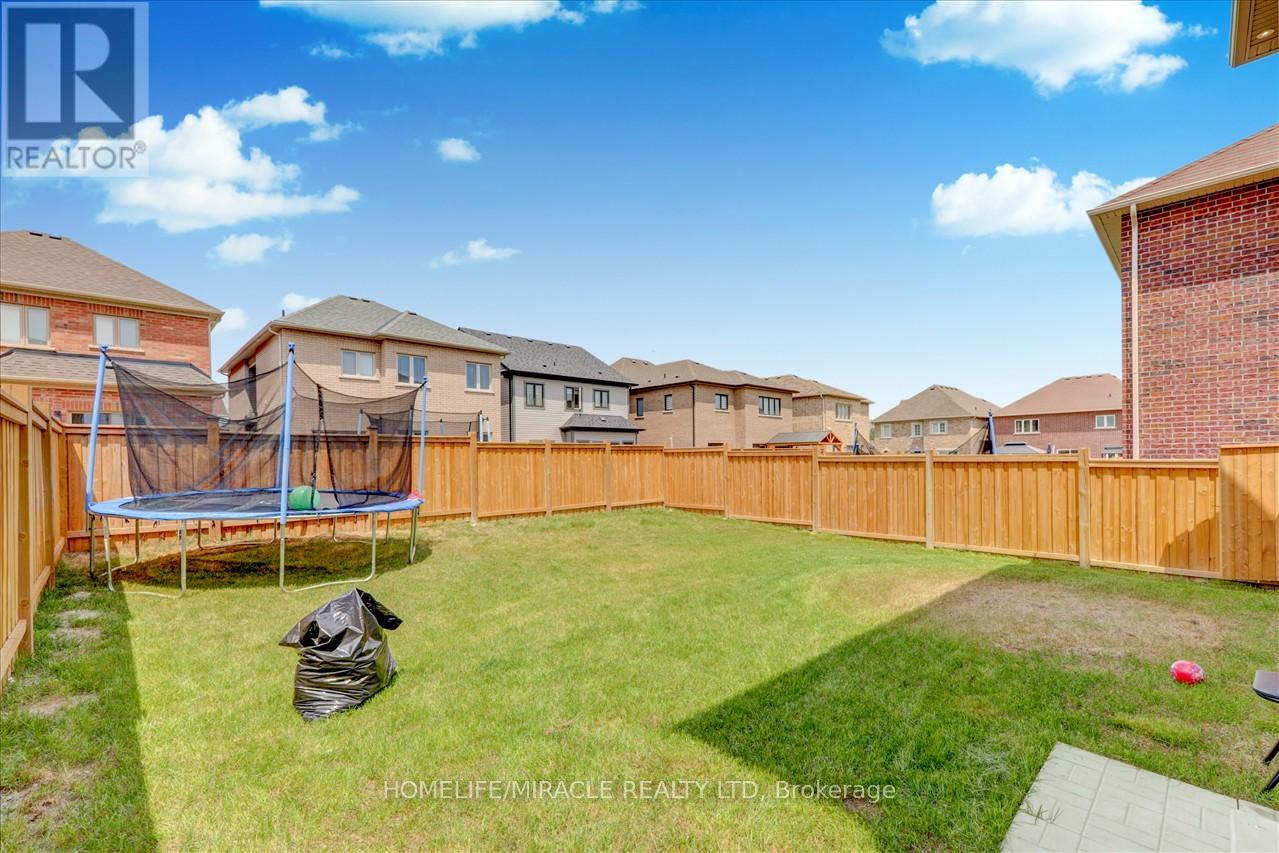5 Bedroom
4 Bathroom
Central Air Conditioning
Forced Air
$1,179,000
Exquisite 4-Bedroom, 4-Washroom Family Home in Desirable Neighbourhood. Welcome to your dream home! This stunning 4-bedroom, 4-washroom residence offers a perfect blend of luxury and comfort. Nestled in a highly sought-after neighbourhood, this property boasts exceptional features and modern amenities that cater to every need. open-concept living and dining area, perfect for entertaining guests or enjoying quality family time. The chefs kitchen is equipped with high-end stainless steel appliances and ample storage space. Four generously sized bedrooms, each with large windows providing plenty of natural light. The master suite features a walk-in closet and a luxurious ensuite washroom with a soaking tub and a separate shower. A fully finished basement that can serve as a recreation room, gym, or additional living space. This house is a must see. (id:27910)
Property Details
|
MLS® Number
|
E8356346 |
|
Property Type
|
Single Family |
|
Community Name
|
Bowmanville |
|
Parking Space Total
|
6 |
Building
|
Bathroom Total
|
4 |
|
Bedrooms Above Ground
|
4 |
|
Bedrooms Below Ground
|
1 |
|
Bedrooms Total
|
5 |
|
Appliances
|
Blinds, Dishwasher, Dryer, Refrigerator, Stove, Washer |
|
Basement Development
|
Finished |
|
Basement Features
|
Separate Entrance |
|
Basement Type
|
N/a (finished) |
|
Construction Style Attachment
|
Detached |
|
Cooling Type
|
Central Air Conditioning |
|
Exterior Finish
|
Brick |
|
Foundation Type
|
Concrete |
|
Heating Fuel
|
Natural Gas |
|
Heating Type
|
Forced Air |
|
Stories Total
|
2 |
|
Type
|
House |
|
Utility Water
|
Municipal Water |
Parking
Land
|
Acreage
|
No |
|
Sewer
|
Sanitary Sewer |
|
Size Irregular
|
39.37 X 105.22 Ft |
|
Size Total Text
|
39.37 X 105.22 Ft |
Rooms
| Level |
Type |
Length |
Width |
Dimensions |
|
Second Level |
Primary Bedroom |
4.88 m |
3.05 m |
4.88 m x 3.05 m |
|
Second Level |
Bedroom 2 |
3.72 m |
2.74 m |
3.72 m x 2.74 m |
|
Second Level |
Bedroom 3 |
3.3 m |
3.12 m |
3.3 m x 3.12 m |
|
Second Level |
Bedroom 4 |
3.05 m |
2.74 m |
3.05 m x 2.74 m |
|
Basement |
Living Room |
7.92 m |
4.88 m |
7.92 m x 4.88 m |
|
Main Level |
Kitchen |
3.44 m |
2.93 m |
3.44 m x 2.93 m |
|
Main Level |
Family Room |
4.48 m |
3.69 m |
4.48 m x 3.69 m |
|
Main Level |
Dining Room |
4.48 m |
3.12 m |
4.48 m x 3.12 m |
|
Main Level |
Eating Area |
3.44 m |
2.74 m |
3.44 m x 2.74 m |





































