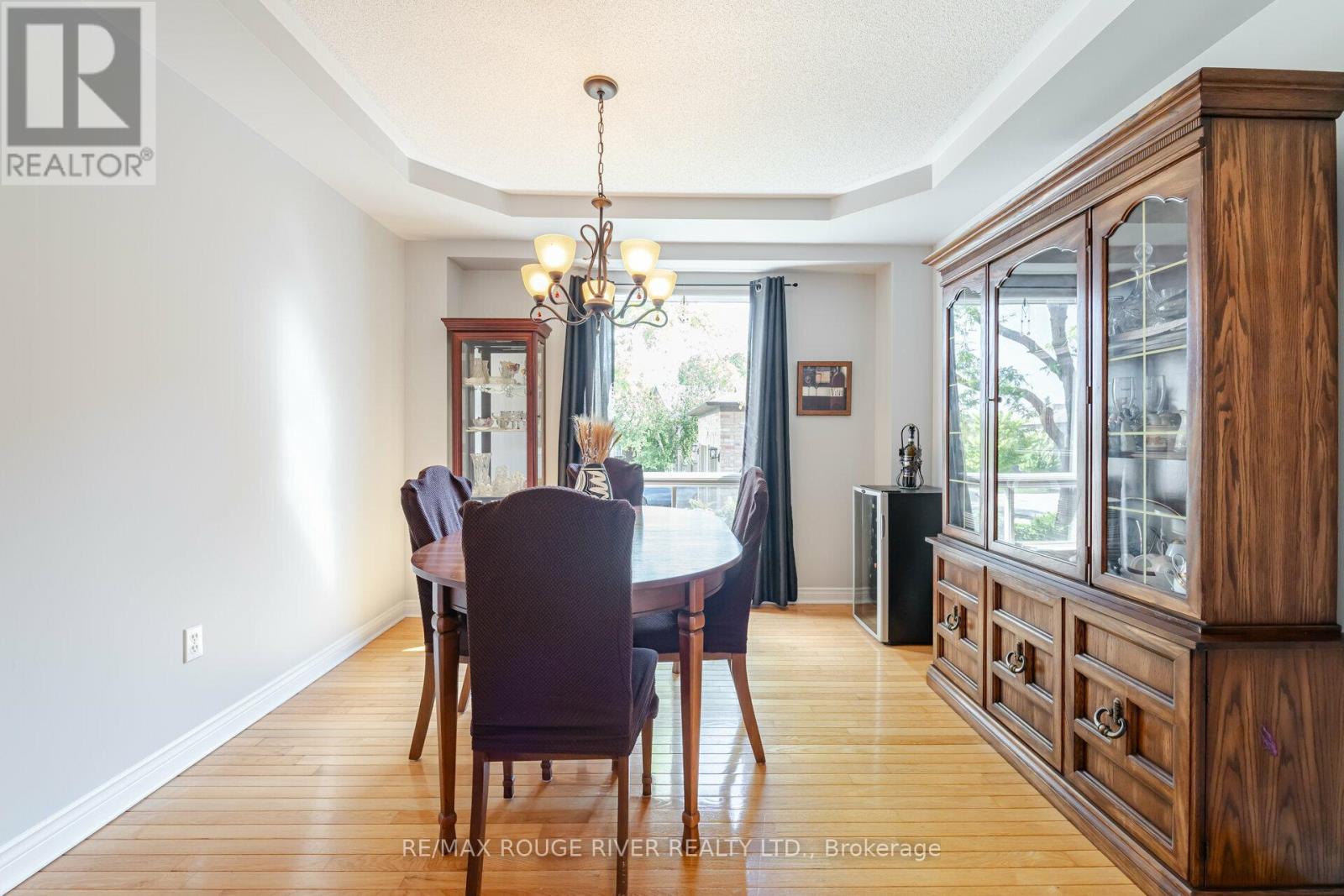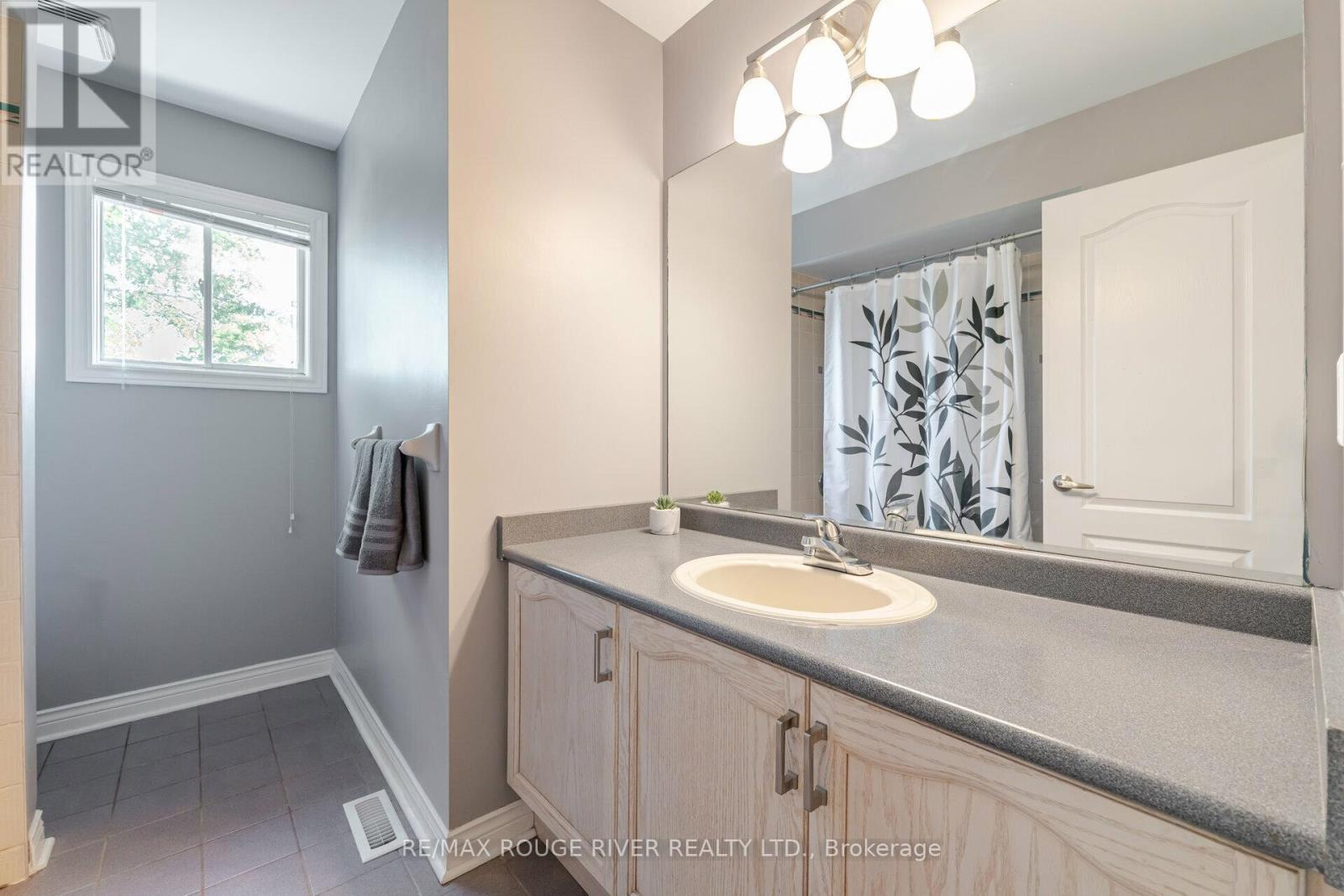5 Bedroom
4 Bathroom
Fireplace
Central Air Conditioning
Forced Air
$1,299,000
Beautiful custom home gleaming with pride of ownership! Lovingly maintained by original owners & situated on a quiet family friendly crescent with spacious yards in a desirable neighborhood. The interior filled with natural light welcomes you into an open living, dining, kitchen & family room space. The renovated kitchen is a chef's dream w imported ceasarstone countertops, undermount sink, pantry, breakfast bar & large eat-in kitchen area. The Kitchen opens to a spacious family room w a fireplace. Walk-out from the kitchen to a large deck built for entertaining and a private landscaped backyard. The 2nd floor boasts 4 bedrooms. The primary bedroom boasts a 4 pc ensuite w separate shower & w/i closet. The x-tra large finished basement features an open concept rec room w 5th bedroom, bathroom & lots of great storage. An additional bonus is the large garage w insulated doors replaced in 2019. Outside the brick exterior showcases newly installed vinyl siding & windows & a meticulously maintained yard. Located close to schools, parks, shopping, restaurants & transit. Don't miss the chance to own this stunning home! **** EXTRAS **** This home has a beautiful flow and is so well maintained it is a perfect home for a family or couple to just move in and enjoy! (id:27910)
Property Details
|
MLS® Number
|
E8472810 |
|
Property Type
|
Single Family |
|
Community Name
|
Brock Ridge |
|
Amenities Near By
|
Schools, Place Of Worship |
|
Community Features
|
Community Centre |
|
Features
|
Irregular Lot Size |
|
Parking Space Total
|
6 |
Building
|
Bathroom Total
|
4 |
|
Bedrooms Above Ground
|
4 |
|
Bedrooms Below Ground
|
1 |
|
Bedrooms Total
|
5 |
|
Appliances
|
Garage Door Opener Remote(s), Central Vacuum, Dishwasher, Dryer, Freezer, Range, Refrigerator, Stove, Washer, Window Coverings |
|
Basement Development
|
Finished |
|
Basement Type
|
N/a (finished) |
|
Construction Style Attachment
|
Detached |
|
Cooling Type
|
Central Air Conditioning |
|
Exterior Finish
|
Brick, Vinyl Siding |
|
Fireplace Present
|
Yes |
|
Fireplace Total
|
1 |
|
Foundation Type
|
Poured Concrete |
|
Heating Fuel
|
Natural Gas |
|
Heating Type
|
Forced Air |
|
Stories Total
|
2 |
|
Type
|
House |
|
Utility Water
|
Municipal Water |
Parking
Land
|
Acreage
|
No |
|
Land Amenities
|
Schools, Place Of Worship |
|
Sewer
|
Sanitary Sewer |
|
Size Irregular
|
50.03 X 120 Ft ; Lot Depth As Per Geowarehouse |
|
Size Total Text
|
50.03 X 120 Ft ; Lot Depth As Per Geowarehouse |
Rooms
| Level |
Type |
Length |
Width |
Dimensions |
|
Second Level |
Primary Bedroom |
3.66 m |
5.18 m |
3.66 m x 5.18 m |
|
Second Level |
Bedroom 2 |
2.78 m |
2.78 m |
2.78 m x 2.78 m |
|
Second Level |
Bedroom 3 |
2.78 m |
2.78 m |
2.78 m x 2.78 m |
|
Second Level |
Bedroom 4 |
3.38 m |
3.08 m |
3.38 m x 3.08 m |
|
Basement |
Bedroom 5 |
3.48 m |
3.23 m |
3.48 m x 3.23 m |
|
Basement |
Bathroom |
2.43 m |
1.52 m |
2.43 m x 1.52 m |
|
Basement |
Recreational, Games Room |
8.53 m |
6.4 m |
8.53 m x 6.4 m |
|
Main Level |
Living Room |
4.27 m |
3.08 m |
4.27 m x 3.08 m |
|
Main Level |
Dining Room |
2.99 m |
3.26 m |
2.99 m x 3.26 m |
|
Main Level |
Kitchen |
3.35 m |
3.35 m |
3.35 m x 3.35 m |
|
Main Level |
Eating Area |
3.78 m |
3.35 m |
3.78 m x 3.35 m |
|
Main Level |
Family Room |
5.18 m |
3.96 m |
5.18 m x 3.96 m |
Utilities
|
Cable
|
Installed |
|
Sewer
|
Installed |

































