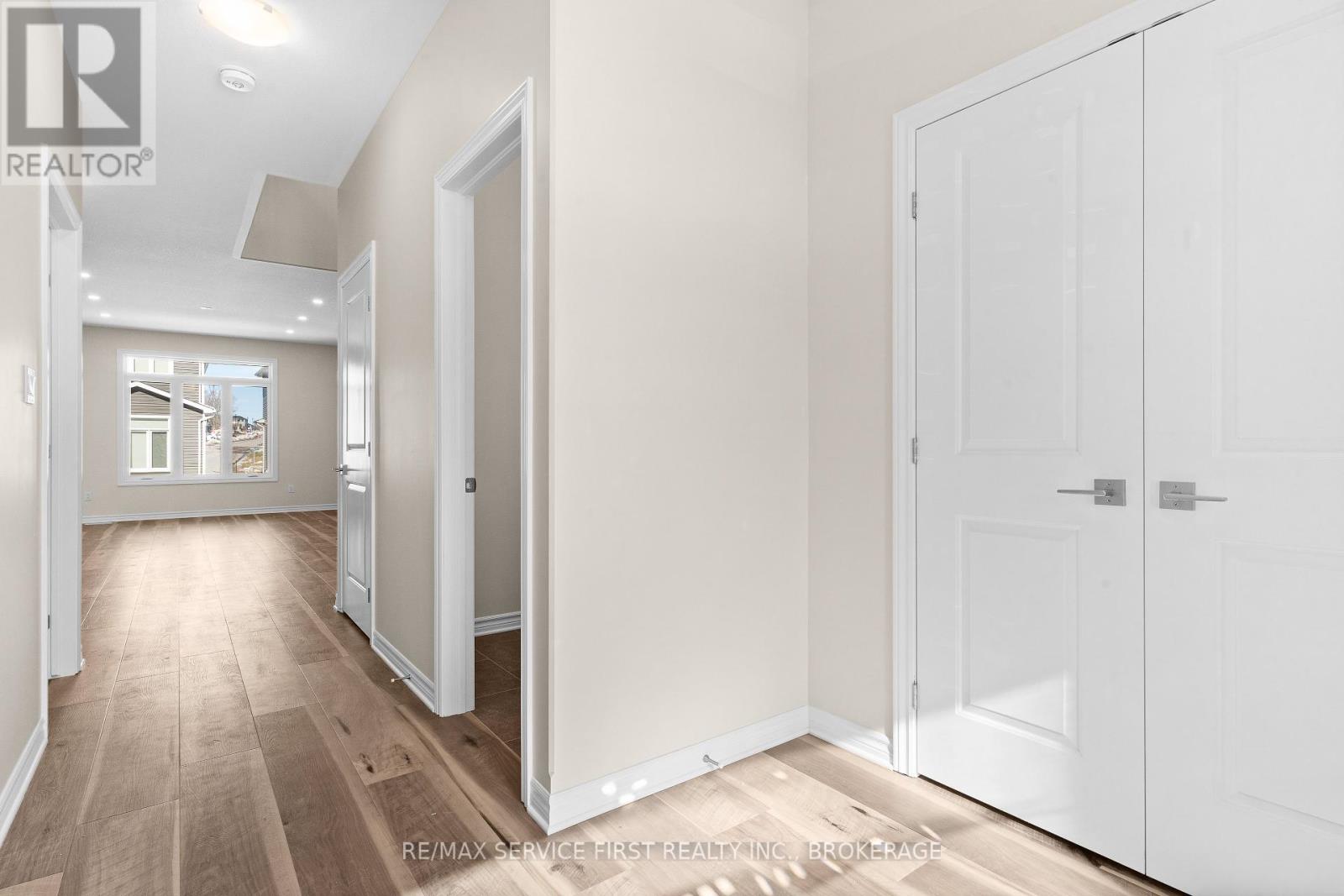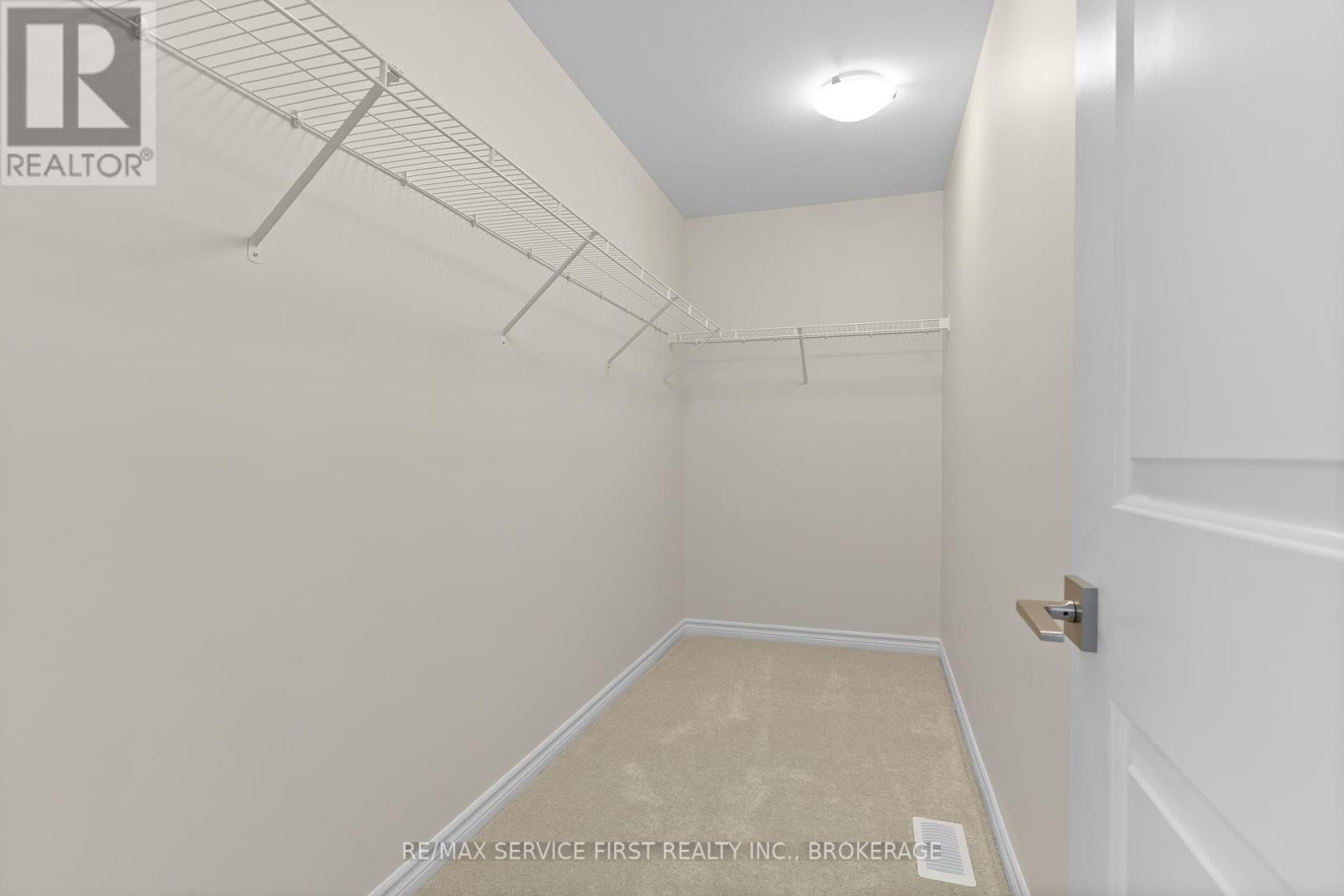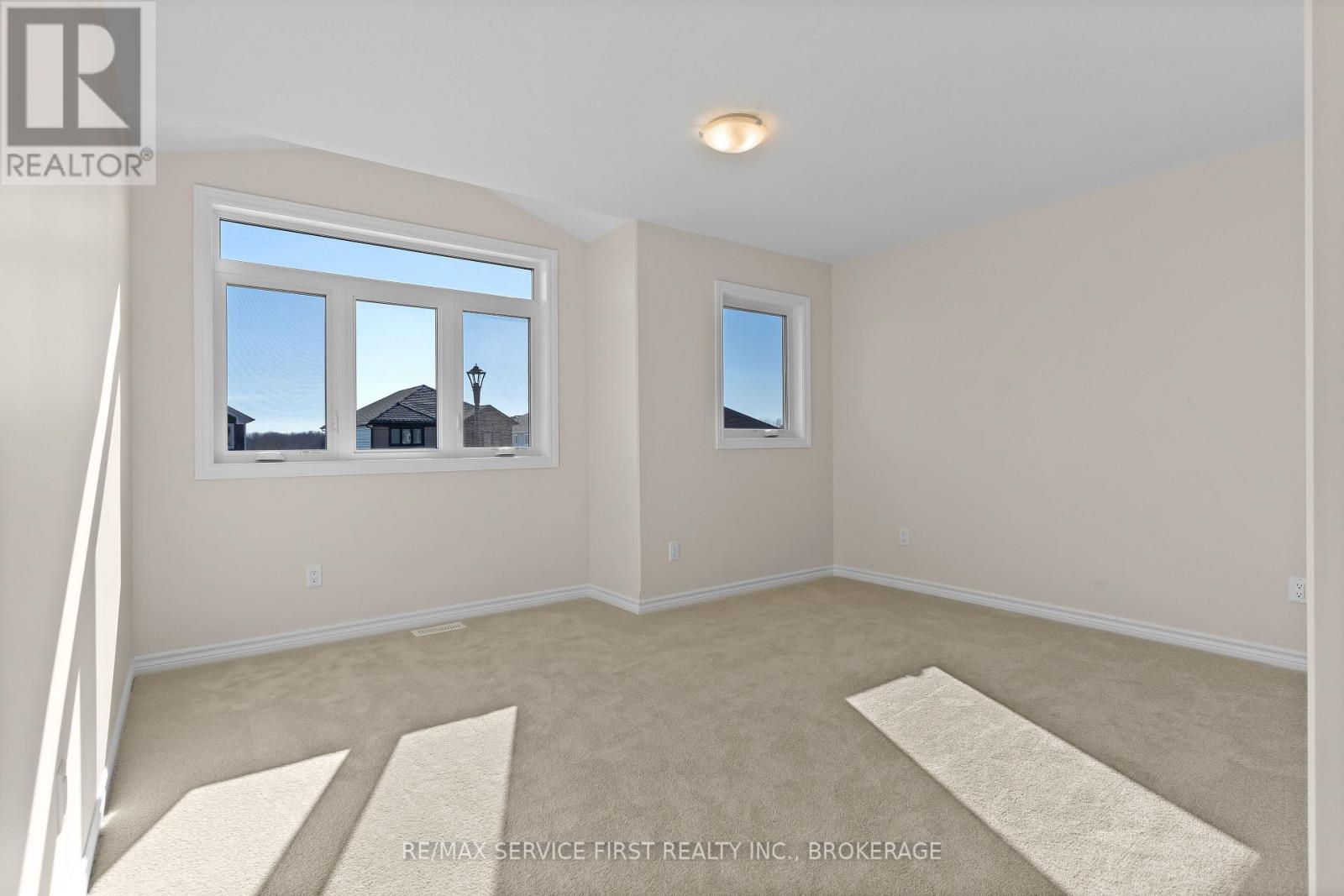4 Bedroom
3 Bathroom
2,500 - 3,000 ft2
Central Air Conditioning
Forced Air
$3,200 Monthly
Welcome to this 2,545 sq.ft. Clearwater IV model that offers 4 beds and 2.5 baths, along with incredible features such as a primary ensuite bath, stone countertops, 9 foot main floor ceilings, built in appliances, and quality flooring throughout. The main floor also offers a study/flex room. The unfinished basement includes a rough-in for a future bathroom. The floor and foundation walls are spray foam insulated and dry walled complete with electrical outlets. This home is Energy Star(R) qualified! (id:28469)
Property Details
|
MLS® Number
|
X11895409 |
|
Property Type
|
Single Family |
|
Community Name
|
City Northwest |
|
Amenities Near By
|
Park, Public Transit, Schools |
|
Features
|
Sump Pump |
|
Parking Space Total
|
4 |
Building
|
Bathroom Total
|
3 |
|
Bedrooms Above Ground
|
4 |
|
Bedrooms Total
|
4 |
|
Appliances
|
Oven - Built-in, Water Heater - Tankless |
|
Basement Development
|
Unfinished |
|
Basement Type
|
N/a (unfinished) |
|
Construction Style Attachment
|
Detached |
|
Cooling Type
|
Central Air Conditioning |
|
Exterior Finish
|
Aluminum Siding, Stone |
|
Fire Protection
|
Smoke Detectors |
|
Foundation Type
|
Concrete |
|
Half Bath Total
|
1 |
|
Heating Fuel
|
Natural Gas |
|
Heating Type
|
Forced Air |
|
Stories Total
|
2 |
|
Size Interior
|
2,500 - 3,000 Ft2 |
|
Type
|
House |
|
Utility Water
|
Municipal Water |
Parking
Land
|
Acreage
|
No |
|
Land Amenities
|
Park, Public Transit, Schools |
|
Sewer
|
Sanitary Sewer |
|
Size Depth
|
105 Ft |
|
Size Frontage
|
42 Ft |
|
Size Irregular
|
42 X 105 Ft |
|
Size Total Text
|
42 X 105 Ft|under 1/2 Acre |
Rooms
| Level |
Type |
Length |
Width |
Dimensions |
|
Second Level |
Bathroom |
1.65 m |
3.56 m |
1.65 m x 3.56 m |
|
Second Level |
Laundry Room |
1.83 m |
3.58 m |
1.83 m x 3.58 m |
|
Second Level |
Bedroom |
3.05 m |
4.24 m |
3.05 m x 4.24 m |
|
Second Level |
Bedroom |
4.42 m |
4.27 m |
4.42 m x 4.27 m |
|
Second Level |
Bedroom |
3.91 m |
4.88 m |
3.91 m x 4.88 m |
|
Second Level |
Bathroom |
1.5 m |
4.22 m |
1.5 m x 4.22 m |
|
Second Level |
Primary Bedroom |
3.94 m |
5.56 m |
3.94 m x 5.56 m |
|
Main Level |
Office |
3.02 m |
4.55 m |
3.02 m x 4.55 m |
|
Main Level |
Kitchen |
3.53 m |
4.55 m |
3.53 m x 4.55 m |
|
Main Level |
Dining Room |
2.69 m |
4.65 m |
2.69 m x 4.65 m |
|
Main Level |
Living Room |
7.87 m |
4.62 m |
7.87 m x 4.62 m |
|
Main Level |
Bathroom |
1.8 m |
1.68 m |
1.8 m x 1.68 m |
Utilities
|
Cable
|
Installed |
|
Sewer
|
Installed |










































