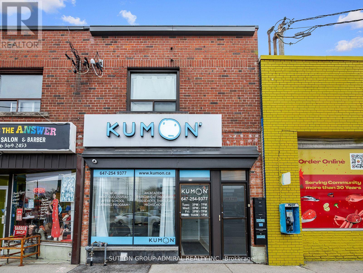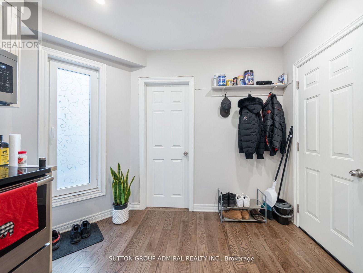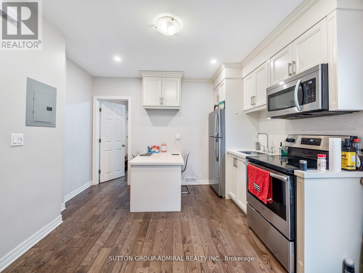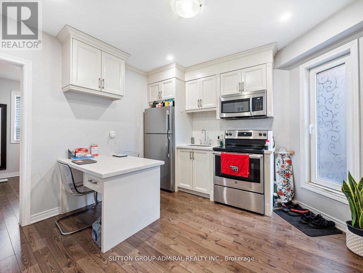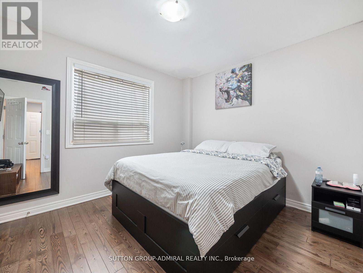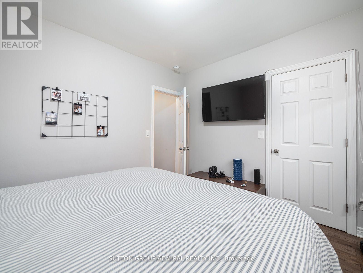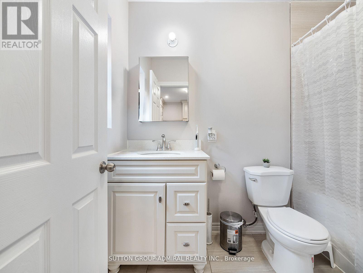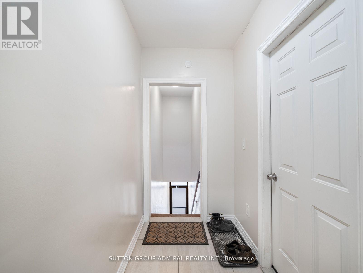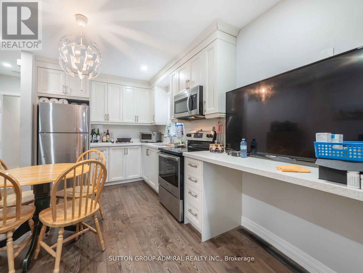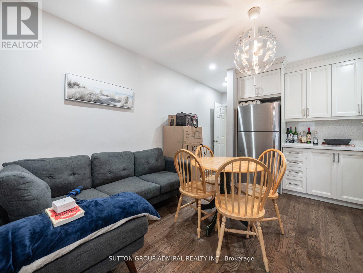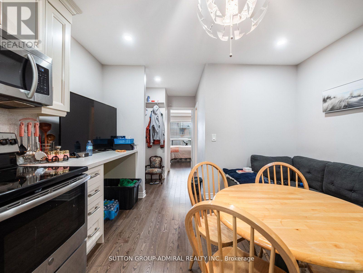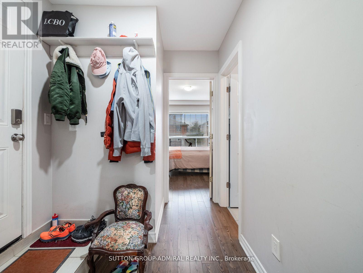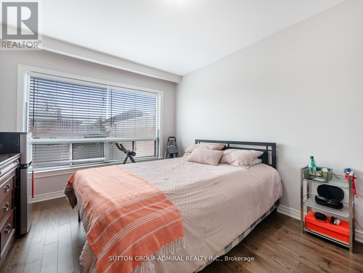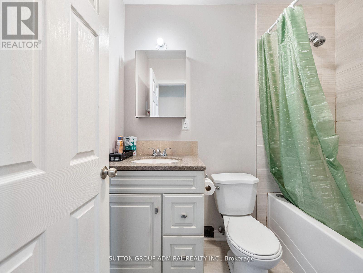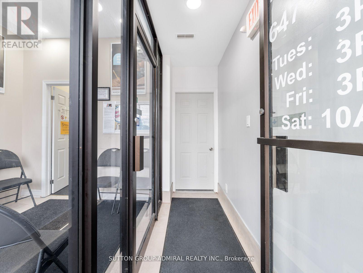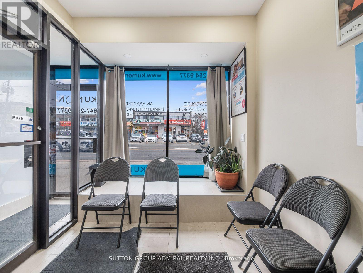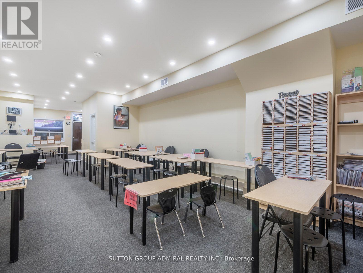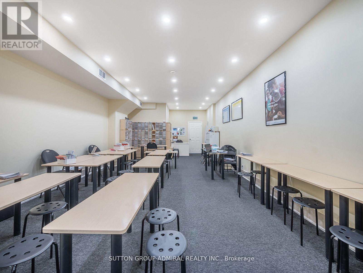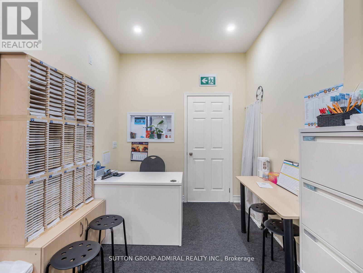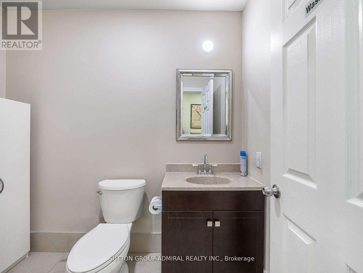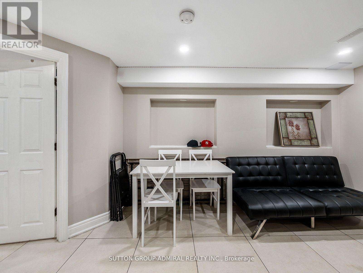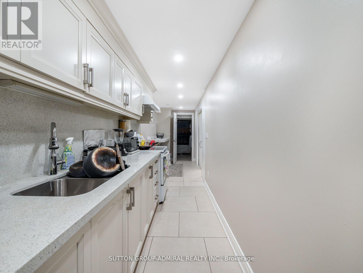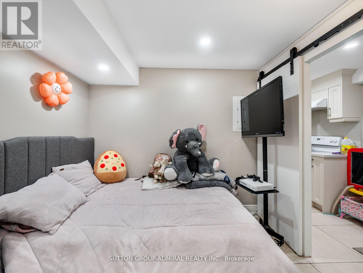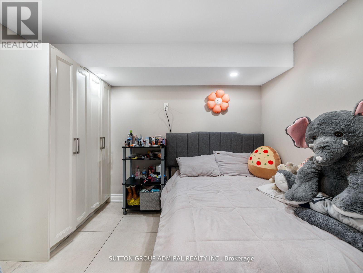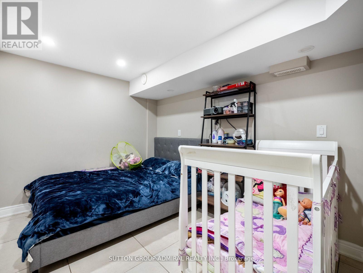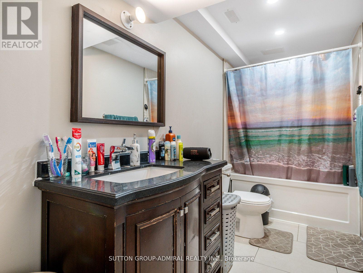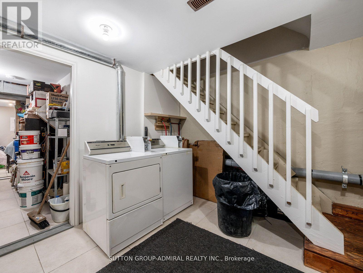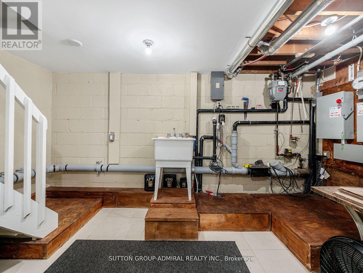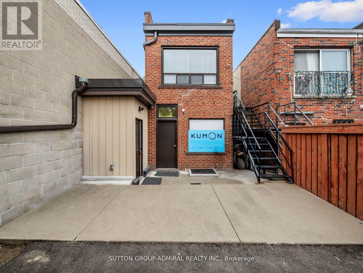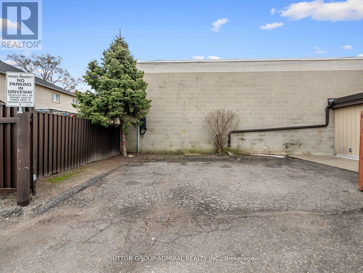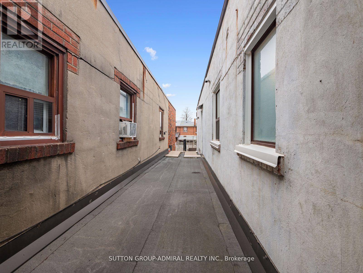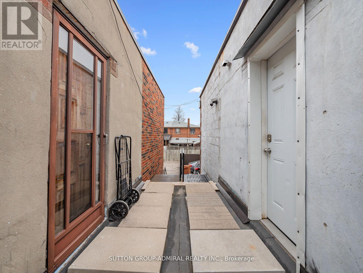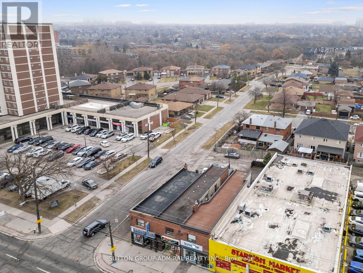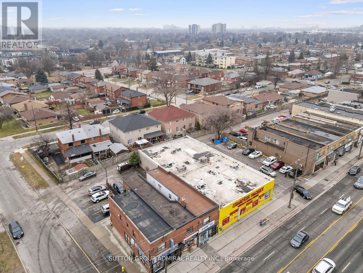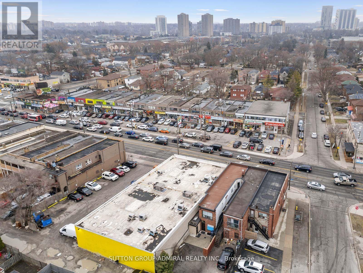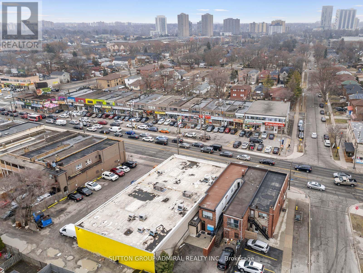4 Bathroom
2900 sqft
Fully Air Conditioned
$1,449,000
Welcome to 1723 Jane St where 2019 saw a comprehensive renovation of this mixed-use building. The ground floor boasts a 1000 sqft unit with 12 ft ceilings, dual entrances and exits. Upstairs, find two 1-bedroom units featuring stainless steel appliances, granite countertops and hardwood floors. Below, you'll discover a spacious 1+1 bedroom unit with 8 ft ceilings and a separate entrance. Ideal for investors or end-users, the commercial unit includes a bathroom, kitchen rough-ins, and pot lights, along with a separate hydro meter. Shared amenities include coin-operated laundry, 2 parking spots, and an updated AC system. Recent upgrades include a new gas furnace (2019), a flat roof (2021), and a 200 Amp electrical system. Conveniently located near public transit and main amenities, this property offers both comfort and potential. It doesn't get any better than this! **** EXTRAS **** Concrete pad & stairs in the back of building (2018), Hardwood floors in both upper lev units, broadloom over porcelain tiles in commercial unit, Option for gas stove on main floor. 3-1/4"" gas outlet for restaurant or cafe business. (id:27910)
Property Details
|
MLS® Number
|
W8163364 |
|
Property Type
|
Retail |
|
Community Name
|
Rustic |
|
Amenities Near By
|
Highway, Public Transit |
|
Parking Space Total
|
2 |
Building
|
Bathroom Total
|
4 |
|
Cooling Type
|
Fully Air Conditioned |
|
Size Interior
|
2900 Sqft |
|
Utility Water
|
Municipal Water |
Land
|
Acreage
|
No |
|
Land Amenities
|
Highway, Public Transit |
|
Size Irregular
|
16.66 X 110 Ft ; 3 Self Contained Income Suites! |
|
Size Total Text
|
16.66 X 110 Ft ; 3 Self Contained Income Suites! |

