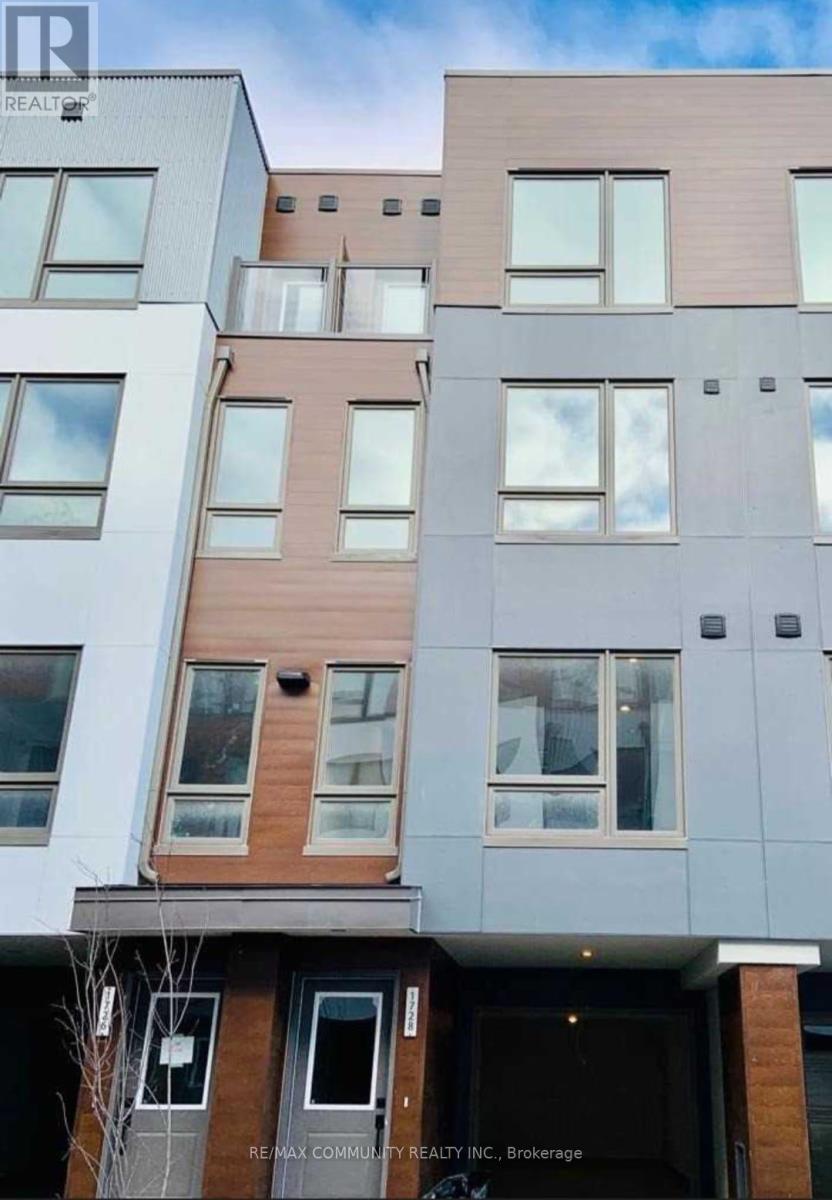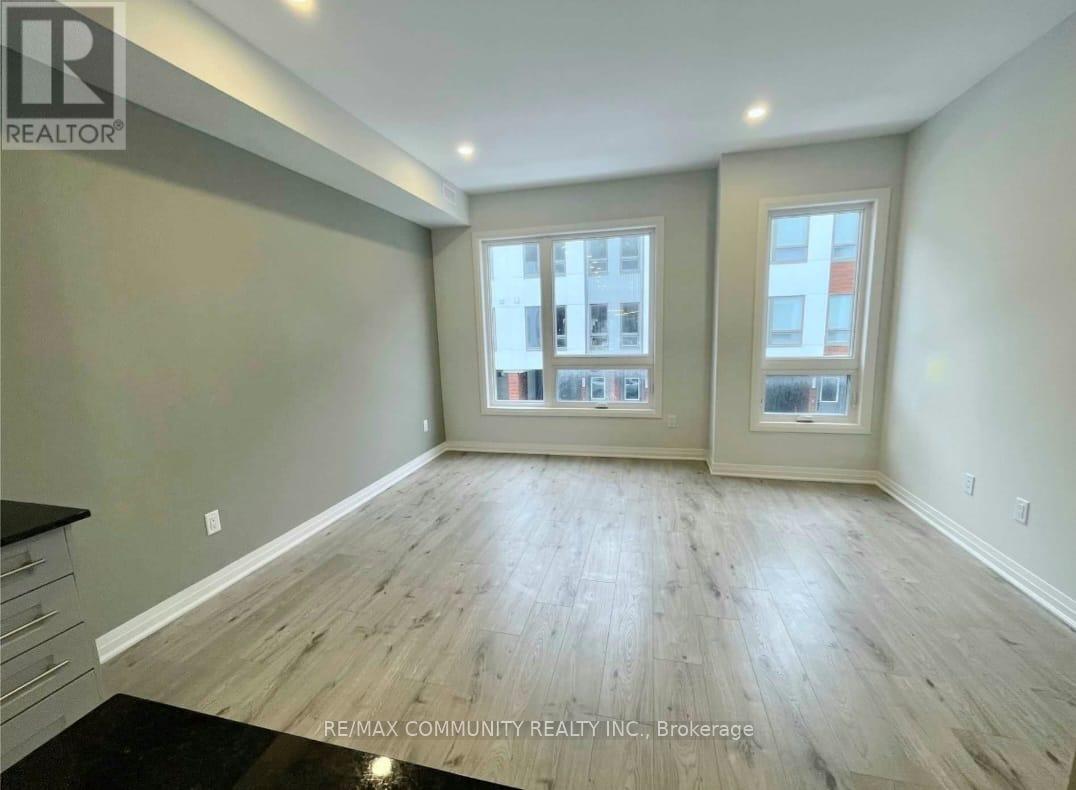4 Bedroom
3 Bathroom
Central Air Conditioning
Forced Air
$3,100 Monthly
Discover extensive upgrades in this premium, brand-new Ironwood townhouse! The main floor features an open-concept design with a spacious living room, bright kitchen with stainless steel appliances, an extended island, upgraded cabinetry, and modern backsplash, plus a dining room that opens to a backyard deck and garden space. Enjoy a 3-acre private park with trails, a toboggan hill, an off-leash dog park, an ice rink, a community garden, a playground, and Oshawa Creek. The second floor includes two generously sized bedrooms, a laundry closet, and a 4-piece bathroom. The third floor boasts the primary bedroom with a Juliette balcony, a semi-ensuite 5- piece bathroom, and a fourth bedroom with a private balcony. This energy-efficient home is walking distance to Ontario Tech, Durham College, and Camp Samac. So many features to explore! (id:27910)
Property Details
|
MLS® Number
|
E8378510 |
|
Property Type
|
Single Family |
|
Community Name
|
Samac |
|
Parking Space Total
|
2 |
Building
|
Bathroom Total
|
3 |
|
Bedrooms Above Ground
|
4 |
|
Bedrooms Total
|
4 |
|
Appliances
|
Dishwasher, Dryer, Refrigerator, Stove, Washer |
|
Basement Type
|
Full |
|
Construction Style Attachment
|
Attached |
|
Cooling Type
|
Central Air Conditioning |
|
Foundation Type
|
Poured Concrete |
|
Heating Fuel
|
Natural Gas |
|
Heating Type
|
Forced Air |
|
Stories Total
|
3 |
|
Type
|
Row / Townhouse |
|
Utility Water
|
Municipal Water |
Parking
Land
|
Acreage
|
No |
|
Sewer
|
Sanitary Sewer |
Rooms
| Level |
Type |
Length |
Width |
Dimensions |
|
Second Level |
Bedroom 2 |
3.4 m |
3.1 m |
3.4 m x 3.1 m |
|
Second Level |
Bedroom 3 |
4.2 m |
3.4 m |
4.2 m x 3.4 m |
|
Third Level |
Primary Bedroom |
3.5 m |
3.1 m |
3.5 m x 3.1 m |
|
Third Level |
Bedroom 4 |
4.2 m |
3.6 m |
4.2 m x 3.6 m |
|
Main Level |
Kitchen |
2.5 m |
3.7 m |
2.5 m x 3.7 m |
|
Main Level |
Living Room |
4.2 m |
3.8 m |
4.2 m x 3.8 m |
|
Main Level |
Dining Room |
3 m |
3.8 m |
3 m x 3.8 m |


















