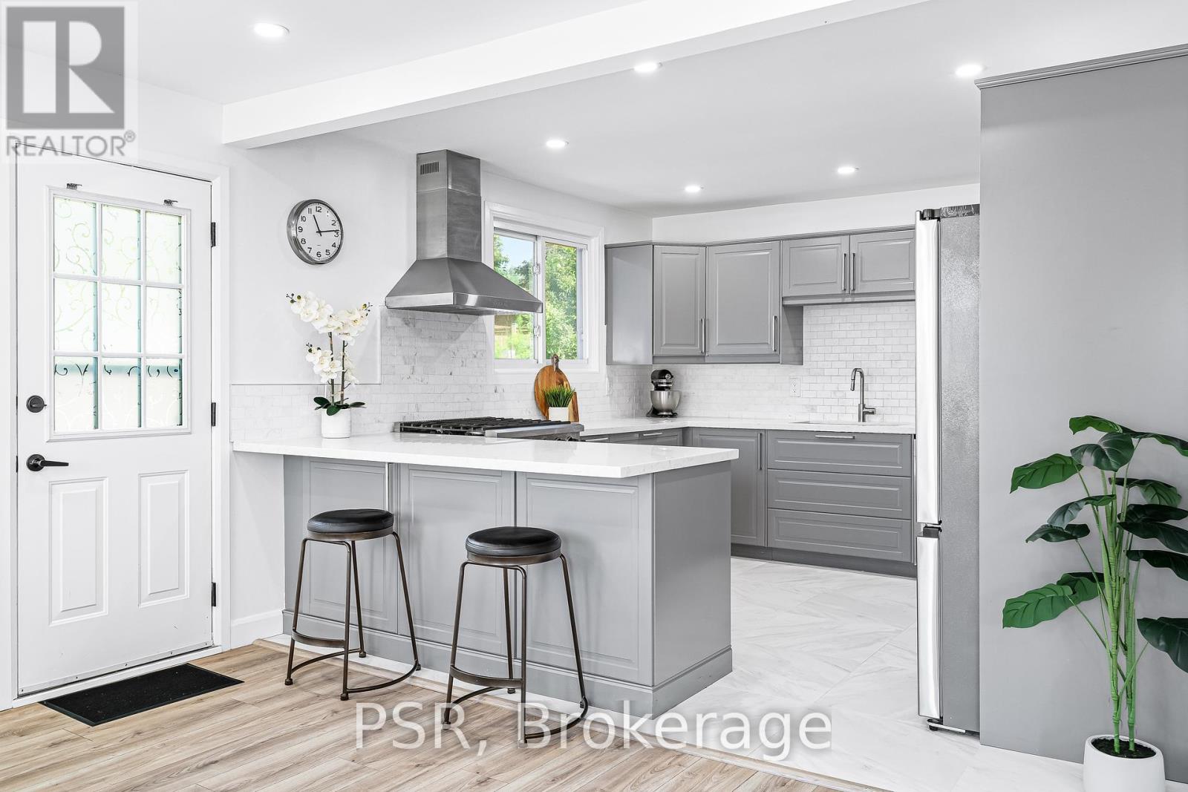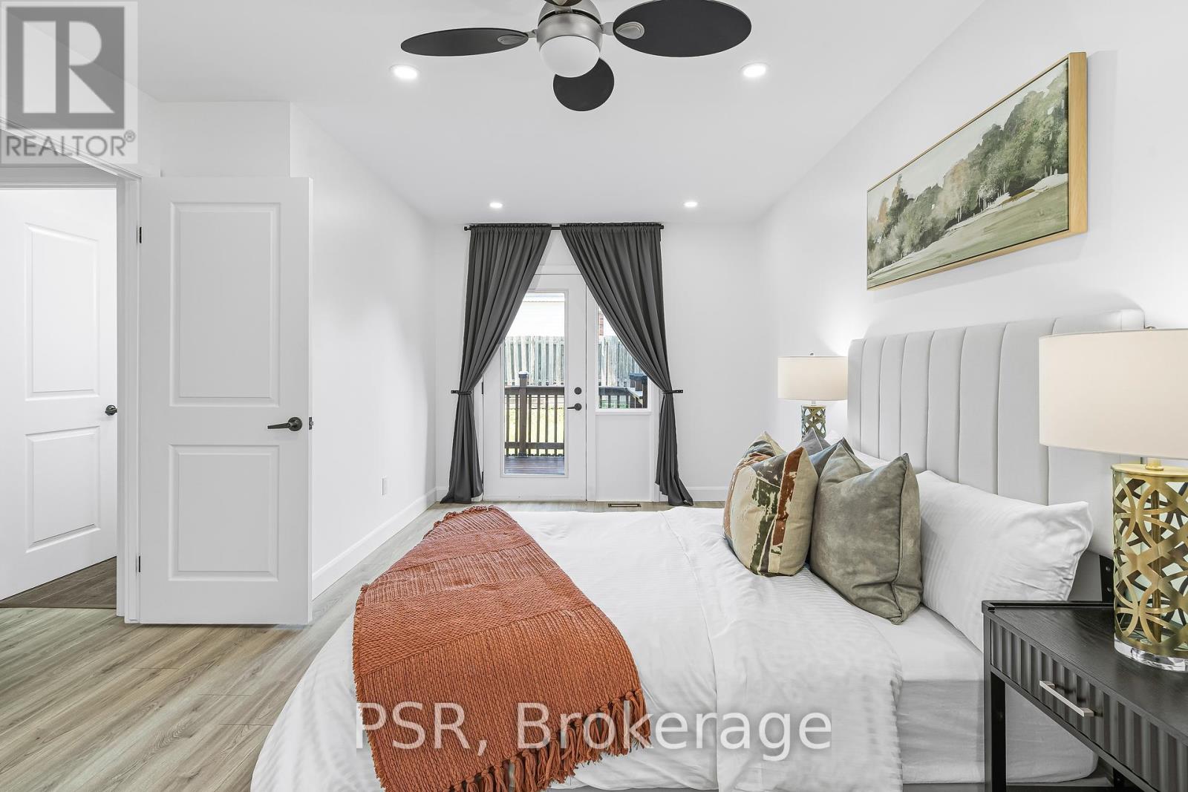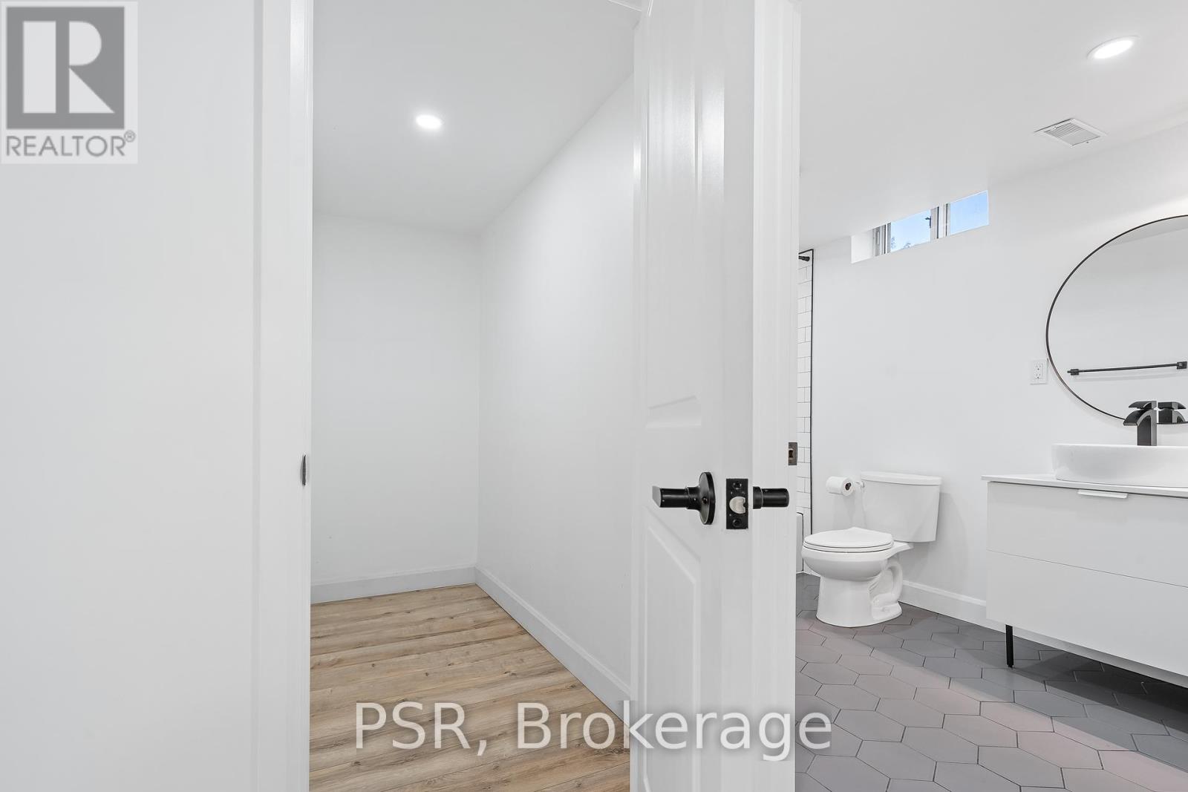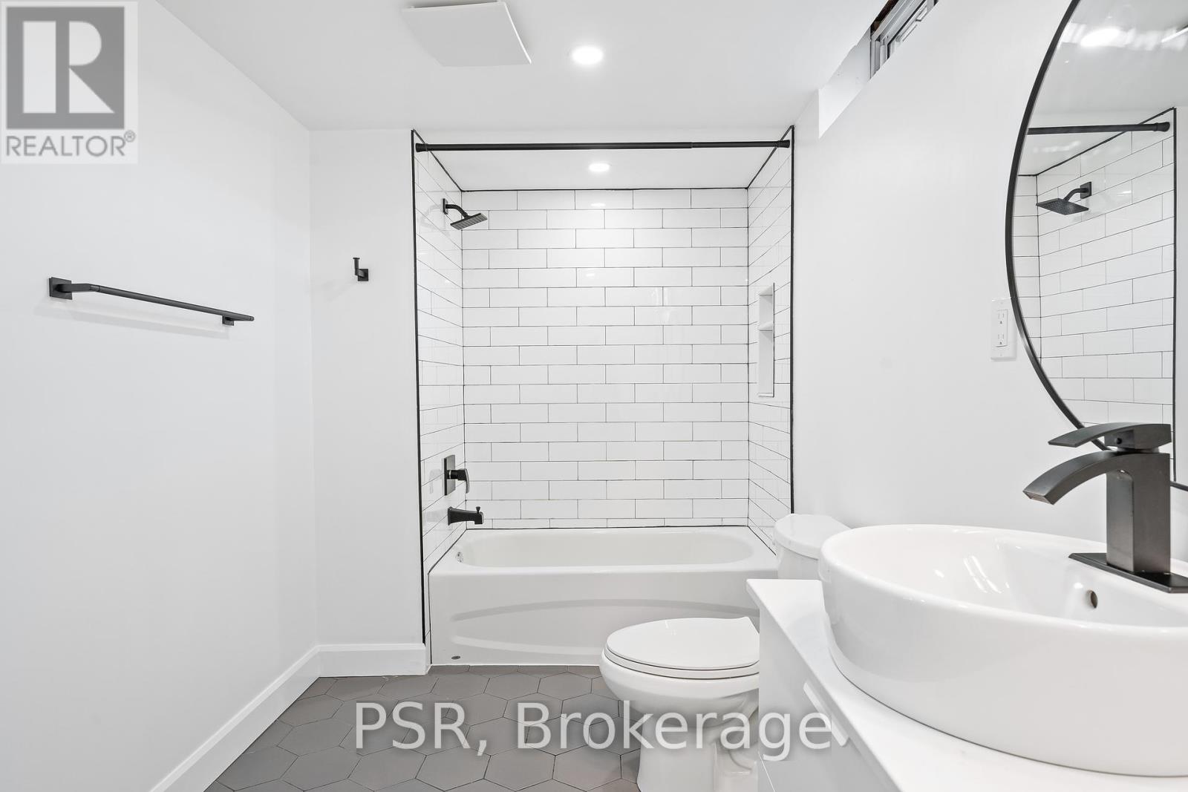4 Bedroom
2 Bathroom
Bungalow
Central Air Conditioning
Forced Air
$3,600 Monthly
Welcome To 173 Bellingham Drive, Ideally Located With Easy Access To A Range Of Amenities. This Tastefully Updated Bungalow Is Perfect For Families And Downsizers. The Main Floor Offers A Spacious Living Room, Dining Area, And A Modern Kitchen With Quartz Countertops And Stainless-Steel Appliances. Two Bedrooms And A Well-Appointed Bathroom Complete This Level. The Basement Includes A Large Family Room, Two Additional Bedrooms, A Laundry Room, And A Spacious Bathroom. With Nearby Schools, Parks, Lime Ridge Mall, Public Transportation, And Major Commuter Routes, This Residence Seamlessly Blends Convenience With A Desirable Lifestyle. Don't Miss Your Chance To Make 173 Bellingham Drive Your New Home! **** EXTRAS **** Unit Is Not Furnished. All Utilities Separate. (id:27910)
Property Details
|
MLS® Number
|
X8481238 |
|
Property Type
|
Single Family |
|
Community Name
|
Lawfield |
|
Amenities Near By
|
Hospital, Park, Public Transit, Schools |
|
Parking Space Total
|
2 |
Building
|
Bathroom Total
|
2 |
|
Bedrooms Above Ground
|
2 |
|
Bedrooms Below Ground
|
2 |
|
Bedrooms Total
|
4 |
|
Appliances
|
Dishwasher, Oven, Refrigerator, Stove, Window Coverings |
|
Architectural Style
|
Bungalow |
|
Basement Development
|
Finished |
|
Basement Type
|
Full (finished) |
|
Construction Style Attachment
|
Detached |
|
Cooling Type
|
Central Air Conditioning |
|
Exterior Finish
|
Aluminum Siding, Brick |
|
Foundation Type
|
Concrete |
|
Heating Fuel
|
Natural Gas |
|
Heating Type
|
Forced Air |
|
Stories Total
|
1 |
|
Type
|
House |
|
Utility Water
|
Municipal Water |
Land
|
Acreage
|
No |
|
Land Amenities
|
Hospital, Park, Public Transit, Schools |
|
Sewer
|
Sanitary Sewer |
|
Size Irregular
|
50 X 100 Ft |
|
Size Total Text
|
50 X 100 Ft|under 1/2 Acre |
Rooms
| Level |
Type |
Length |
Width |
Dimensions |
|
Basement |
Pantry |
2.36 m |
1.17 m |
2.36 m x 1.17 m |
|
Basement |
Bathroom |
3.81 m |
1.85 m |
3.81 m x 1.85 m |
|
Basement |
Family Room |
5.16 m |
4.37 m |
5.16 m x 4.37 m |
|
Basement |
Bedroom |
4.83 m |
2.36 m |
4.83 m x 2.36 m |
|
Basement |
Bedroom |
4.44 m |
3.68 m |
4.44 m x 3.68 m |
|
Basement |
Laundry Room |
2.39 m |
2.36 m |
2.39 m x 2.36 m |
|
Main Level |
Living Room |
4.47 m |
4.32 m |
4.47 m x 4.32 m |
|
Main Level |
Dining Room |
3.66 m |
4.52 m |
3.66 m x 4.52 m |
|
Main Level |
Kitchen |
3.66 m |
3.68 m |
3.66 m x 3.68 m |
|
Main Level |
Primary Bedroom |
3.33 m |
6.17 m |
3.33 m x 6.17 m |
|
Main Level |
Bedroom |
3.66 m |
3.33 m |
3.66 m x 3.33 m |
|
Main Level |
Bathroom |
2.29 m |
1.45 m |
2.29 m x 1.45 m |










































