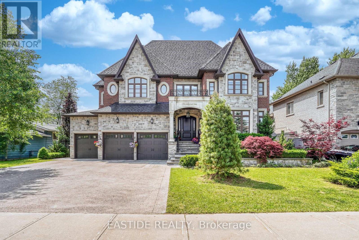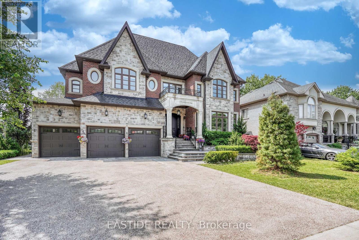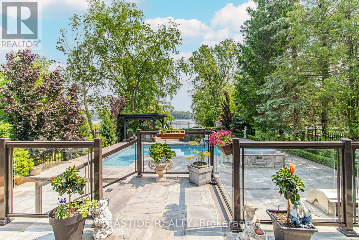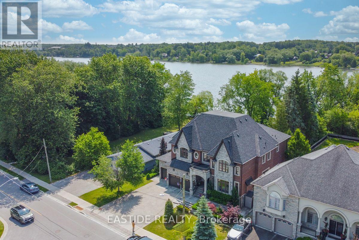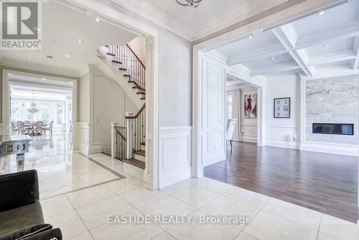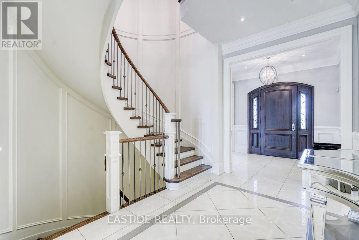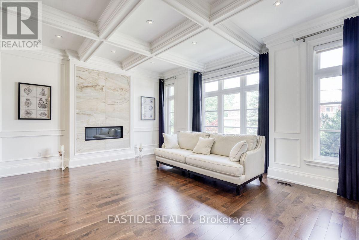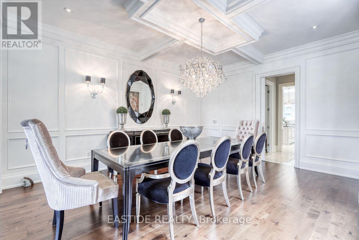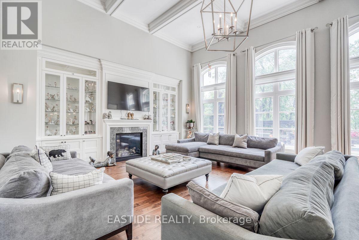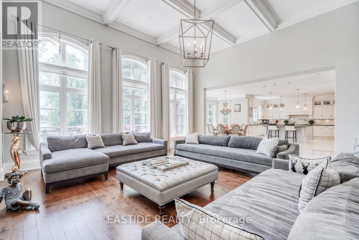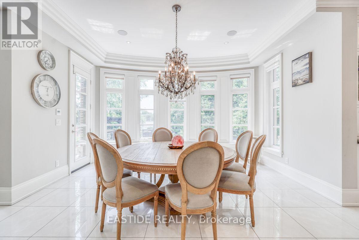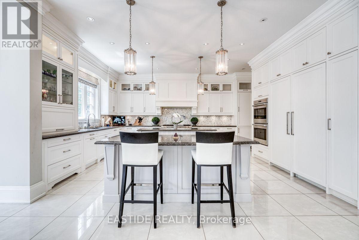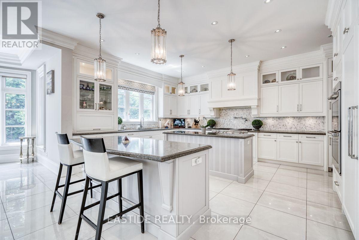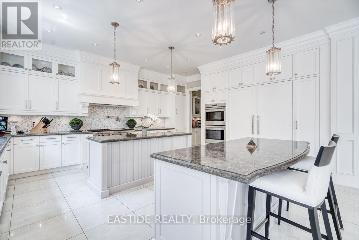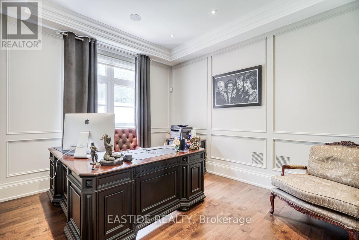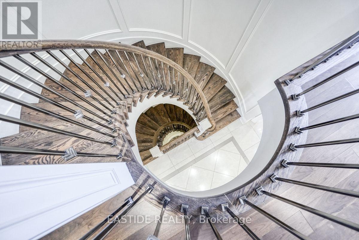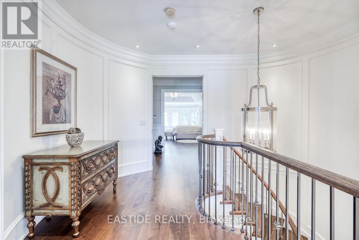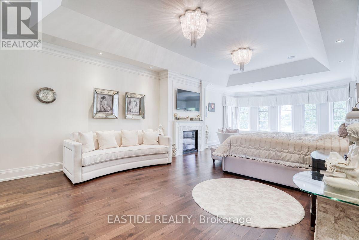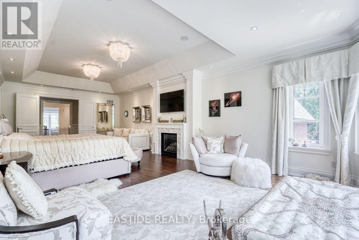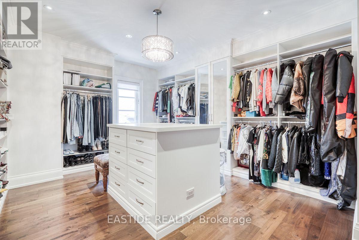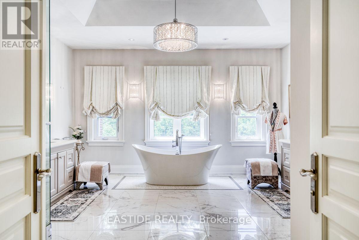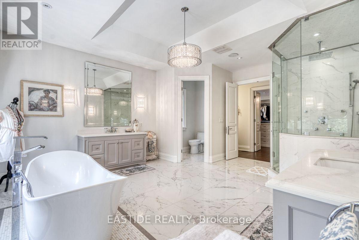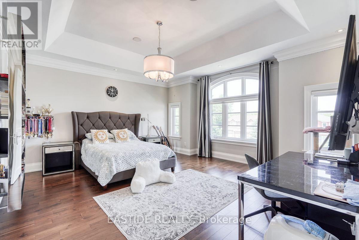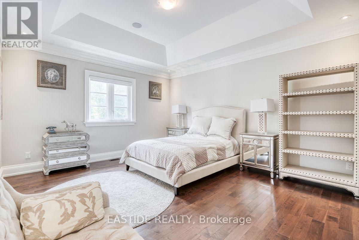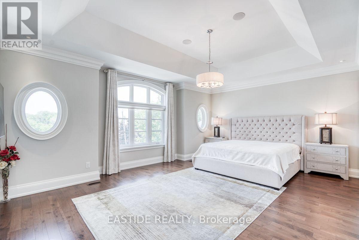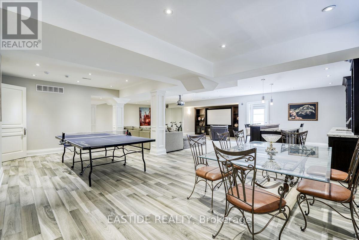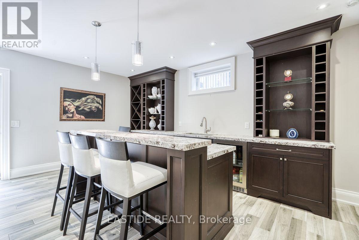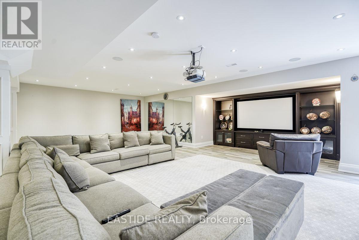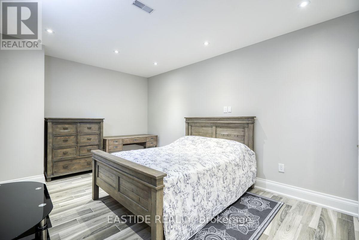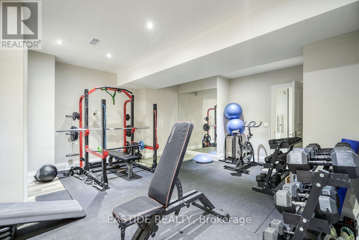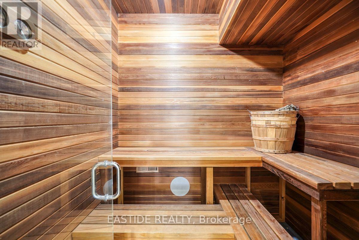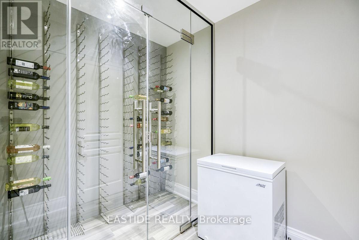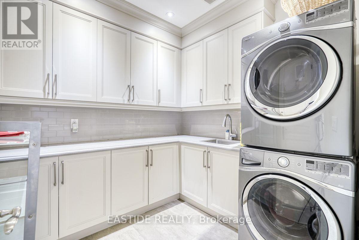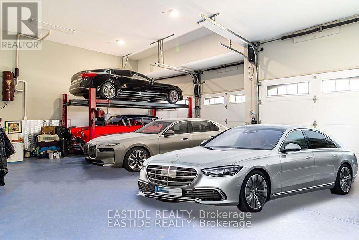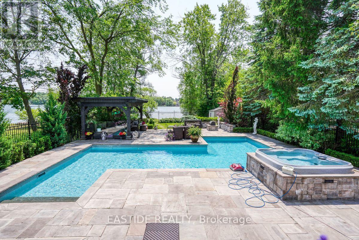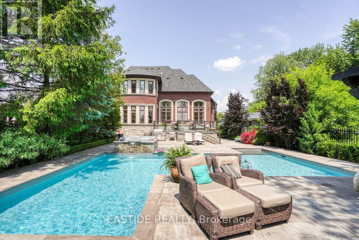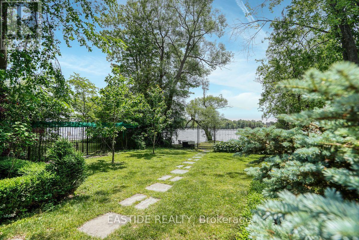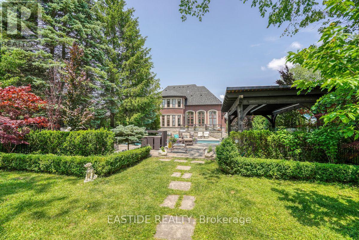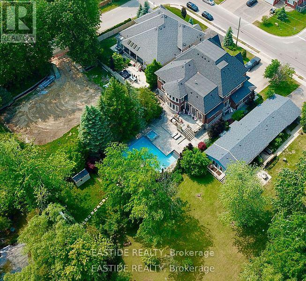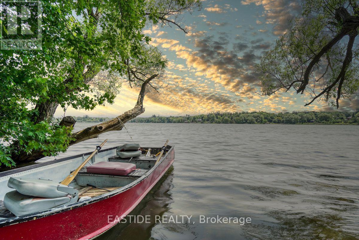5 Bedroom
7 Bathroom
Fireplace
Inground Pool
Central Air Conditioning
Forced Air
$5,988,000
Opportunity To Have Muskoka Living In The City. Exceptional Custom Built Waterfront Estate Nestled In Lake Wilcox Community. Sophisticated Architectural Design And Exquisite Luxury Finishes. Approx 8000sf Living Space With Unmatched Lakeviews. Gourmet Chef's Kitchen W/top Of The Line Appliances, Center Island And Pantry. Gorgeous Master Retreat With Separate Vanity Area, W/I Closet & Spa Inspired Ensuite. Resort-like Backyard Oasis W/inground Heated Salt Water Swimming Pool, Jacuzzi, Kitchenette, Cabana, Fireplace. Finished Walkup Basement With Heated Floors,Home Theatre,Central Sound,Wine Cellar,Sauna, Gym, Wet Bar. 3 Gagrage +Car Lift Can Park 4 Car. Quiet And Safe Community Surrounded By Estate Homes With Natural Beauty And Impeccable Landscaping.Home And Cottage All-in-one While Close To All Amenities. **** EXTRAS **** Top Of The Line S/S Appliances, Subzero Fridge/Freezer, Wolf Gas Range, Wolf Double Electric Oven,Jenn-Air Dishwasher, Sirius Range Hood,Built In Sharp Microwave Drawer,3 Built In Wine Coolers,Security System (id:27910)
Property Details
|
MLS® Number
|
N8133208 |
|
Property Type
|
Single Family |
|
Community Name
|
Oak Ridges Lake Wilcox |
|
Amenities Near By
|
Park, Schools |
|
Community Features
|
Community Centre |
|
Parking Space Total
|
10 |
|
Pool Type
|
Inground Pool |
Building
|
Bathroom Total
|
7 |
|
Bedrooms Above Ground
|
4 |
|
Bedrooms Below Ground
|
1 |
|
Bedrooms Total
|
5 |
|
Basement Development
|
Finished |
|
Basement Type
|
N/a (finished) |
|
Construction Style Attachment
|
Detached |
|
Cooling Type
|
Central Air Conditioning |
|
Exterior Finish
|
Brick |
|
Fireplace Present
|
Yes |
|
Heating Fuel
|
Natural Gas |
|
Heating Type
|
Forced Air |
|
Stories Total
|
2 |
|
Type
|
House |
Parking
Land
|
Acreage
|
No |
|
Land Amenities
|
Park, Schools |
|
Size Irregular
|
75.06 X 210.99 Ft ; Irregular |
|
Size Total Text
|
75.06 X 210.99 Ft ; Irregular |
Rooms
| Level |
Type |
Length |
Width |
Dimensions |
|
Second Level |
Primary Bedroom |
9.88 m |
4.78 m |
9.88 m x 4.78 m |
|
Second Level |
Bedroom 2 |
5.28 m |
4.52 m |
5.28 m x 4.52 m |
|
Second Level |
Bedroom 3 |
6.35 m |
4.67 m |
6.35 m x 4.67 m |
|
Second Level |
Bedroom 4 |
4.88 m |
4.27 m |
4.88 m x 4.27 m |
|
Basement |
Bedroom 5 |
5.49 m |
3.37 m |
5.49 m x 3.37 m |
|
Main Level |
Living Room |
5.22 m |
4.46 m |
5.22 m x 4.46 m |
|
Main Level |
Dining Room |
5.41 m |
4.44 m |
5.41 m x 4.44 m |
|
Main Level |
Kitchen |
5.87 m |
5.55 m |
5.87 m x 5.55 m |
|
Main Level |
Eating Area |
7.5 m |
4 m |
7.5 m x 4 m |
|
Main Level |
Great Room |
6.81 m |
5.83 m |
6.81 m x 5.83 m |
|
Main Level |
Office |
3.97 m |
3.45 m |
3.97 m x 3.45 m |
Utilities
|
Sewer
|
Available |
|
Natural Gas
|
Available |
|
Electricity
|
Available |
|
Cable
|
Available |

