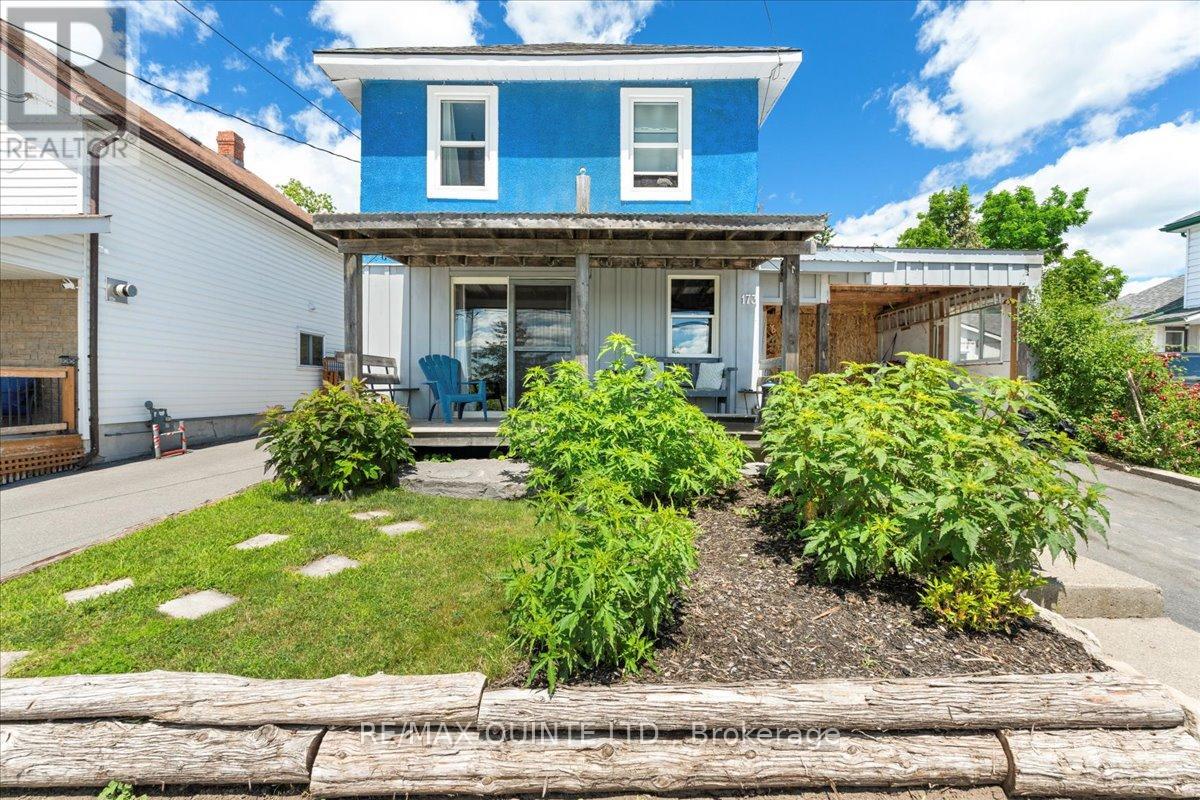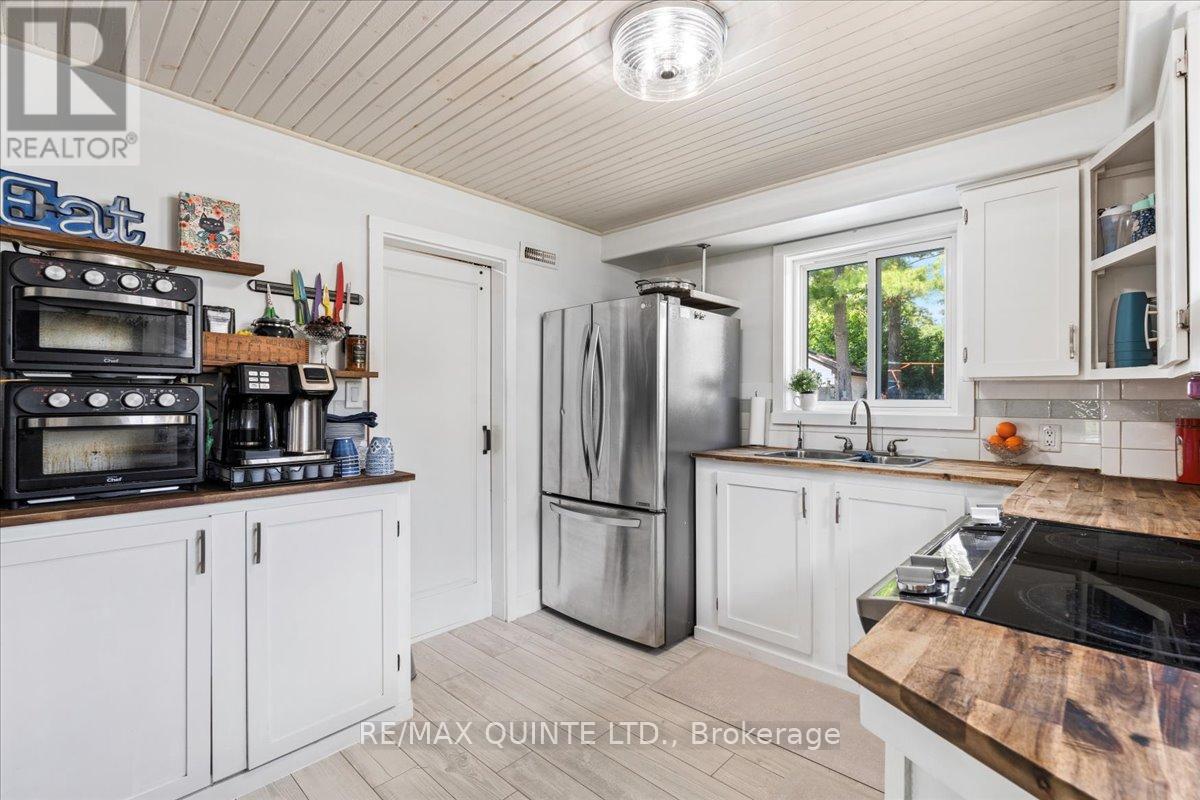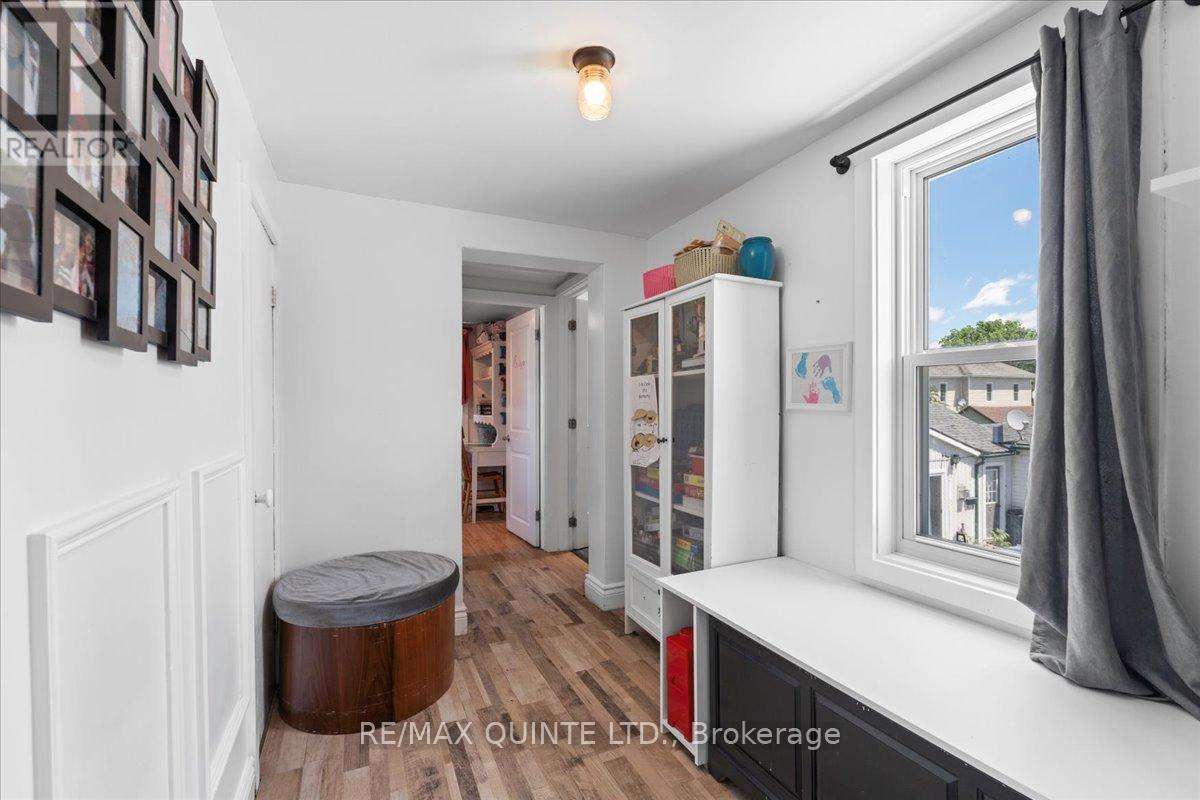6 Bedroom
2 Bathroom
Above Ground Pool
Forced Air
Waterfront
$419,900
Welcome to 173 Main Street, Deseronto! This two-story home has the best of views of the Bay of Quinte, a 132' deep lot with fully fenced backyard, an above-ground pool with pump and equipment, deck, shed and play area for the dogs and kids. This young family has lovingly maintained this 3 bedroom, 2 bath home, having replaced windows and doors in 2018, 30 year singles installed in 2018, washer/dryer/Fridge/stove 2018, laminate throughout! It is your turn to enjoy this home and all the Town of Deseronto has to offer with its Rec. Centre, Library, Park, Waterfront and fishing opportunities. Do not wait and book your showing today! **** EXTRAS **** Approx. Utility Expenses: Water $80mth, Gas $120mth, Hydro $175 (id:27910)
Property Details
|
MLS® Number
|
X8488400 |
|
Property Type
|
Single Family |
|
Community Features
|
Fishing, Community Centre |
|
Features
|
Wooded Area, Carpet Free |
|
Parking Space Total
|
2 |
|
Pool Type
|
Above Ground Pool |
|
Structure
|
Porch, Deck |
|
View Type
|
View Of Water, Unobstructed Water View |
|
Water Front Type
|
Waterfront |
Building
|
Bathroom Total
|
2 |
|
Bedrooms Above Ground
|
3 |
|
Bedrooms Below Ground
|
3 |
|
Bedrooms Total
|
6 |
|
Appliances
|
Water Heater, Dryer, Refrigerator, Stove, Washer |
|
Basement Type
|
Crawl Space |
|
Construction Status
|
Insulation Upgraded |
|
Construction Style Attachment
|
Detached |
|
Exterior Finish
|
Stucco |
|
Fire Protection
|
Smoke Detectors |
|
Foundation Type
|
Stone |
|
Heating Fuel
|
Natural Gas |
|
Heating Type
|
Forced Air |
|
Stories Total
|
2 |
|
Type
|
House |
|
Utility Water
|
Municipal Water |
Parking
Land
|
Acreage
|
No |
|
Sewer
|
Sanitary Sewer |
|
Size Irregular
|
33 X 132 Ft |
|
Size Total Text
|
33 X 132 Ft |
|
Surface Water
|
Lake/pond |
Rooms
| Level |
Type |
Length |
Width |
Dimensions |
|
Second Level |
Study |
1.88 m |
2.7 m |
1.88 m x 2.7 m |
|
Second Level |
Primary Bedroom |
4.36 m |
2.74 m |
4.36 m x 2.74 m |
|
Second Level |
Bedroom 2 |
2.48 m |
3.64 m |
2.48 m x 3.64 m |
|
Second Level |
Bedroom 3 |
2.89 m |
3.41 m |
2.89 m x 3.41 m |
|
Second Level |
Bathroom |
1.33 m |
3.26 m |
1.33 m x 3.26 m |
|
Main Level |
Kitchen |
2.86 m |
3.39 m |
2.86 m x 3.39 m |
|
Main Level |
Dining Room |
2.86 m |
2.94 m |
2.86 m x 2.94 m |
|
Main Level |
Living Room |
3.46 m |
3.51 m |
3.46 m x 3.51 m |
|
Main Level |
Bathroom |
1.65 m |
1.49 m |
1.65 m x 1.49 m |
|
Main Level |
Laundry Room |
1.35 m |
3.36 m |
1.35 m x 3.36 m |
|
Main Level |
Mud Room |
4.24 m |
1.94 m |
4.24 m x 1.94 m |
Utilities
|
Cable
|
Installed |
|
Sewer
|
Installed |







































