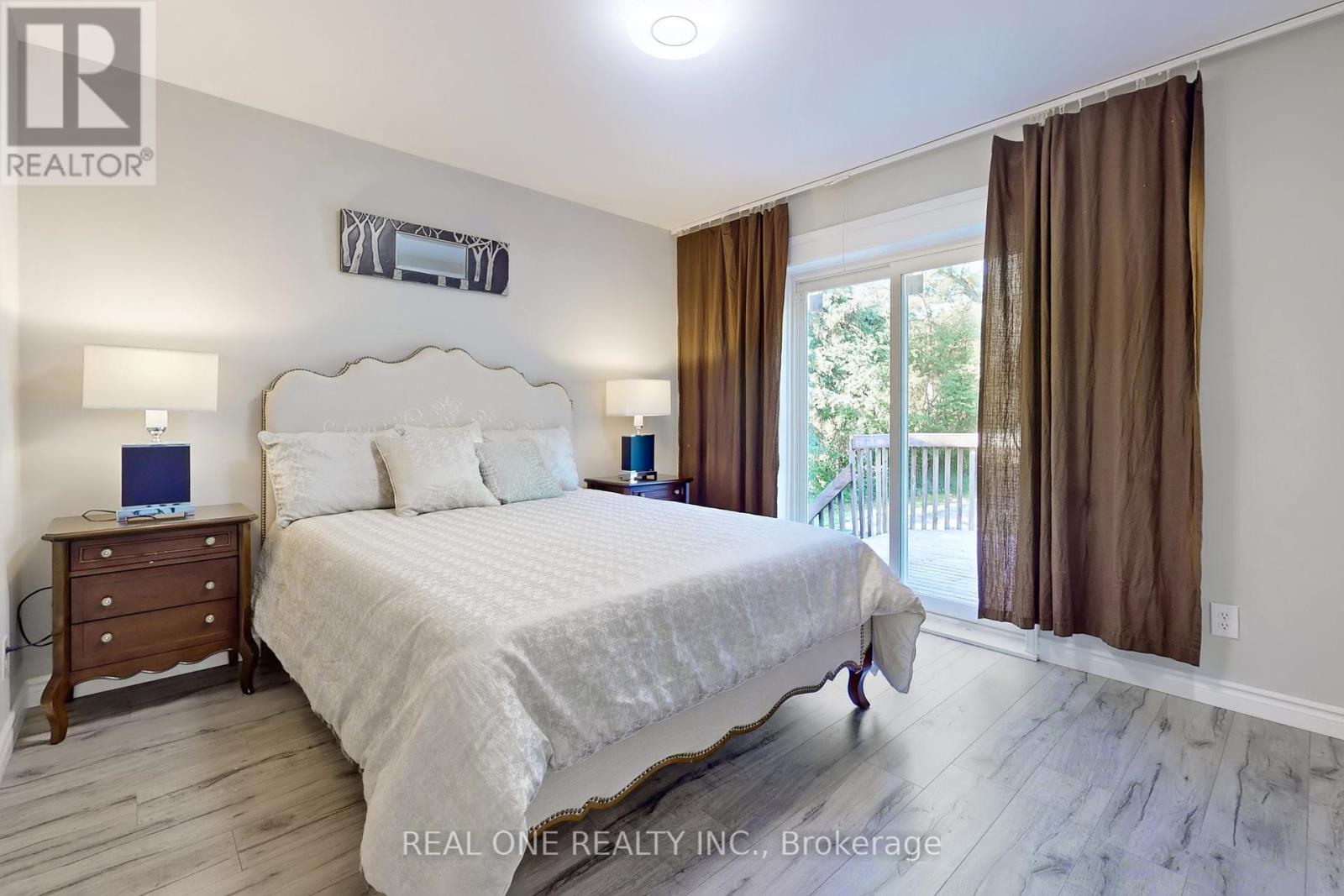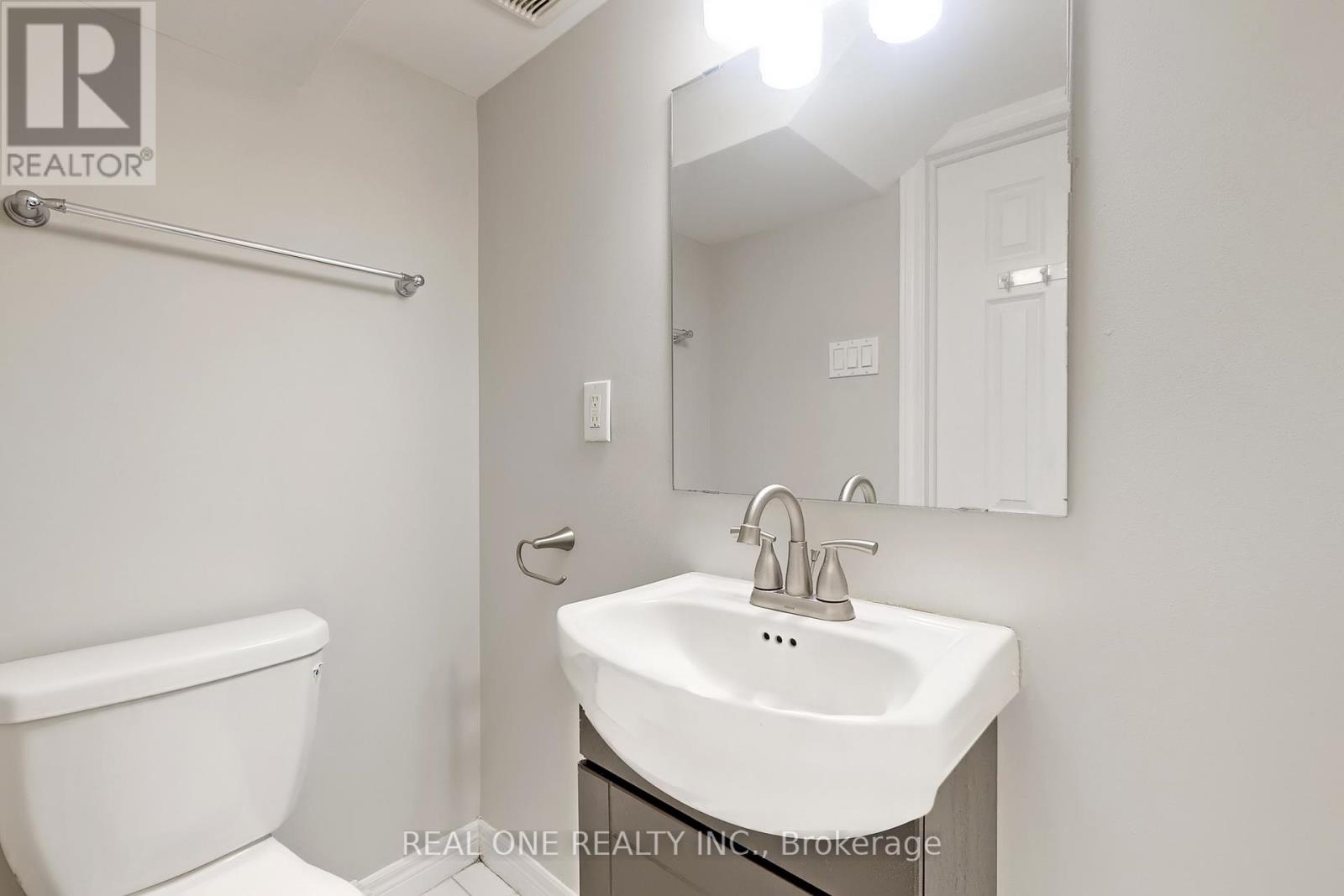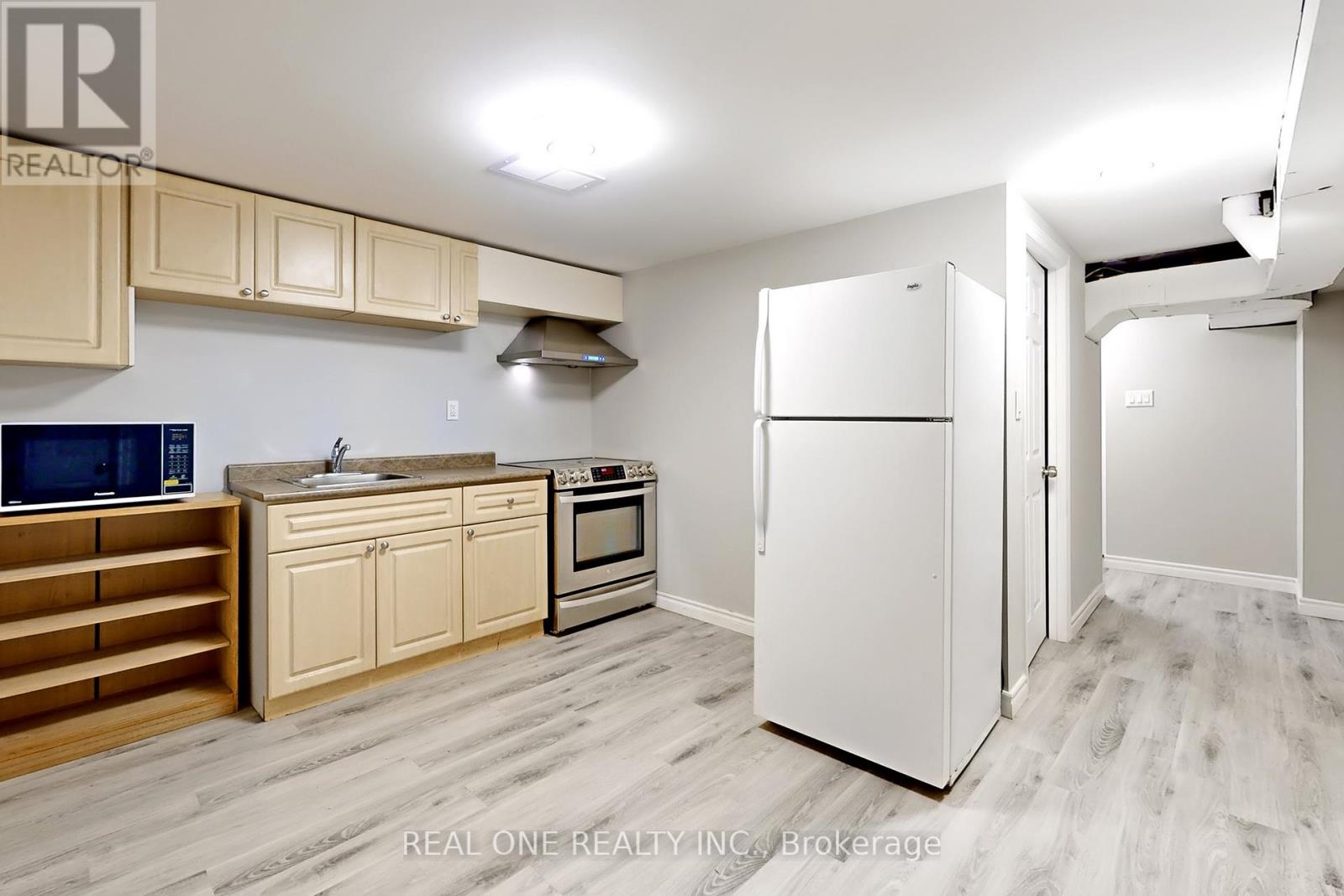4 Bedroom
2 Bathroom
Bungalow
Inground Pool
Central Air Conditioning
Forced Air
$1,860,000
Incredible 52 x 210 ft lot (11,000 sq ft) in prime redevelopment neighborhood in central richmond hill. Multi-million dollar homes being built on the street. Solid, brick bungalow fully renovated from bottom to top(2022-2024)! 3 Bedroom with profesional finished basement apartment (not retrofit). Walk to go train. Near yonge, bayview, schools, parks, transit. Located in prestigious bayview secondary school area, with its international baccalaureate program. **** EXTRAS **** Garage door (2023), Windows & doors (2022), Furnace & Air Condition (2022), Roofing (2024), Fully painted (2024). Inground swimming pool (as is condition), backyard deck & lights pots (as is condition) (id:27910)
Property Details
|
MLS® Number
|
N8414658 |
|
Property Type
|
Single Family |
|
Community Name
|
Harding |
|
Amenities Near By
|
Hospital, Park, Place Of Worship, Public Transit |
|
Features
|
Ravine, In-law Suite |
|
Parking Space Total
|
5 |
|
Pool Type
|
Inground Pool |
Building
|
Bathroom Total
|
2 |
|
Bedrooms Above Ground
|
3 |
|
Bedrooms Below Ground
|
1 |
|
Bedrooms Total
|
4 |
|
Appliances
|
Dryer, Range, Refrigerator, Stove, Washer |
|
Architectural Style
|
Bungalow |
|
Basement Development
|
Finished |
|
Basement Type
|
N/a (finished) |
|
Construction Style Attachment
|
Detached |
|
Cooling Type
|
Central Air Conditioning |
|
Exterior Finish
|
Brick |
|
Foundation Type
|
Concrete |
|
Heating Fuel
|
Natural Gas |
|
Heating Type
|
Forced Air |
|
Stories Total
|
1 |
|
Type
|
House |
|
Utility Water
|
Municipal Water |
Parking
Land
|
Acreage
|
No |
|
Land Amenities
|
Hospital, Park, Place Of Worship, Public Transit |
|
Sewer
|
Sanitary Sewer |
|
Size Irregular
|
52.5 X 210 Ft |
|
Size Total Text
|
52.5 X 210 Ft |
Rooms
| Level |
Type |
Length |
Width |
Dimensions |
|
Basement |
Laundry Room |
3.07 m |
2.56 m |
3.07 m x 2.56 m |
|
Basement |
Kitchen |
4.94 m |
3.69 m |
4.94 m x 3.69 m |
|
Basement |
Bedroom 4 |
3.28 m |
3.07 m |
3.28 m x 3.07 m |
|
Main Level |
Dining Room |
2.86 m |
2.76 m |
2.86 m x 2.76 m |
|
Main Level |
Family Room |
4.83 m |
3.2 m |
4.83 m x 3.2 m |
|
Main Level |
Kitchen |
3.36 m |
2.6 m |
3.36 m x 2.6 m |
|
Main Level |
Bedroom |
3.36 m |
2.6 m |
3.36 m x 2.6 m |
|
Main Level |
Bedroom 2 |
3.54 m |
3.44 m |
3.54 m x 3.44 m |
|
Main Level |
Bedroom 3 |
3.54 m |
2.91 m |
3.54 m x 2.91 m |










































